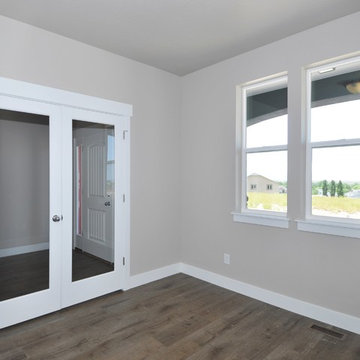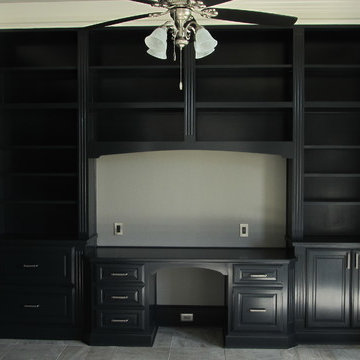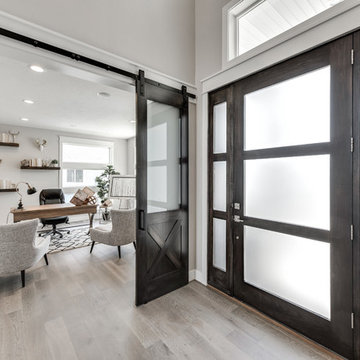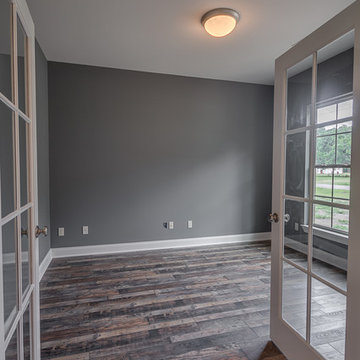トラディショナルスタイルのホームオフィス・書斎 (コルクフローリング、ラミネートの床、大理石の床、スレートの床、グレーの壁) の写真
絞り込み:
資材コスト
並び替え:今日の人気順
写真 1〜20 枚目(全 49 枚)
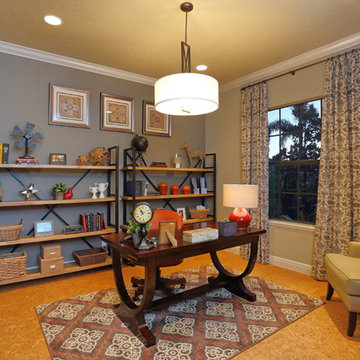
Inspired by the laid-back California lifestyle, the Baylin’s many windows fill the house upstairs and down with a welcoming light that lends it a casual-contemporary feel. Of course, there’s nothing casual about the detailed craftsmanship or state-of-the-art technologies and appliances that make this a Cannon classic.
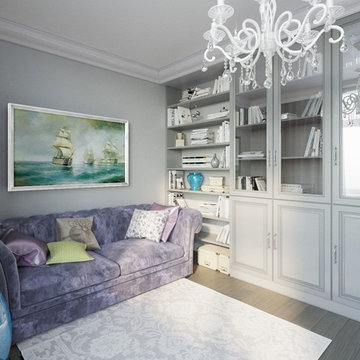
Подробное описание интерьера в нашей статье http://lesh-84.ru/news/dizayn-kvartiry-klassicheskom-stile

ジャクソンビルにあるお手頃価格の小さなトラディショナルスタイルのおしゃれな書斎 (グレーの壁、スレートの床、暖炉なし、造り付け机、グレーの床) の写真
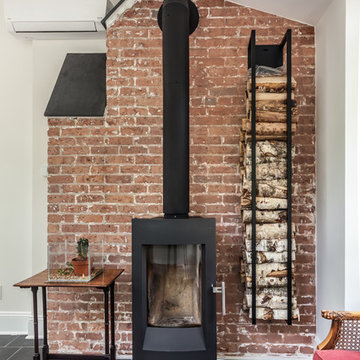
Home office is a bright space from the perimeter of windows letting in all of the natural light. height and visual interest form the interior ceiling lines tied together offers spectacular lines. The space is warmed up with the natural slate flooring which has radiant floor hot water heating. The once exterior chimney was cleaned up to expose the beautiful brick. A freestanding wood stove was added and will keep the room toasty during the cold winter nights.
Photography by Chris Veith
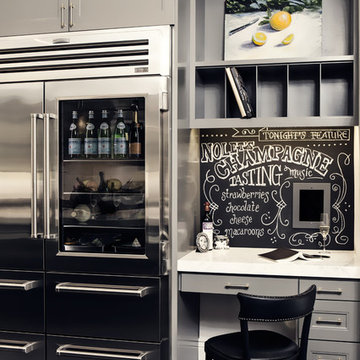
Cherie Cordellos Commercial Photography
サンフランシスコにある小さなトラディショナルスタイルのおしゃれな書斎 (グレーの壁、スレートの床、造り付け机) の写真
サンフランシスコにある小さなトラディショナルスタイルのおしゃれな書斎 (グレーの壁、スレートの床、造り付け机) の写真
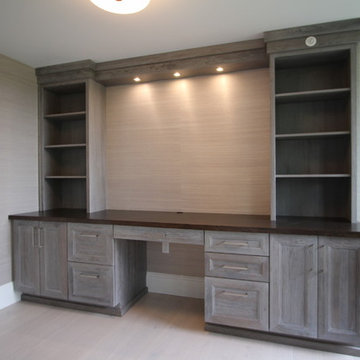
マイアミにあるお手頃価格の中くらいなトラディショナルスタイルのおしゃれな書斎 (暖炉なし、グレーの壁、ラミネートの床、造り付け机、グレーの床) の写真
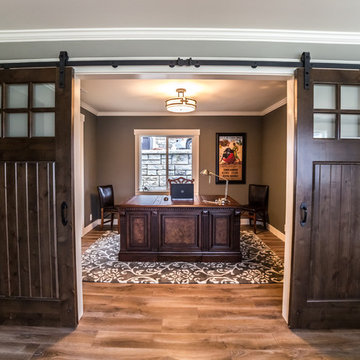
Inviting home office with sliding barn doors.
シアトルにあるトラディショナルスタイルのおしゃれなホームオフィス・書斎 (グレーの壁、ラミネートの床、自立型机) の写真
シアトルにあるトラディショナルスタイルのおしゃれなホームオフィス・書斎 (グレーの壁、ラミネートの床、自立型机) の写真
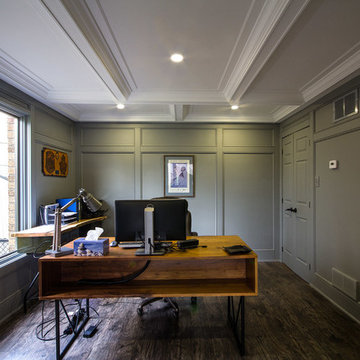
Office/Cigar room with coffered ceilings.
photos taken by Wonderloss Images
トロントにあるラグジュアリーな中くらいなトラディショナルスタイルのおしゃれなホームオフィス・書斎 (ライブラリー、グレーの壁、ラミネートの床、標準型暖炉、木材の暖炉まわり) の写真
トロントにあるラグジュアリーな中くらいなトラディショナルスタイルのおしゃれなホームオフィス・書斎 (ライブラリー、グレーの壁、ラミネートの床、標準型暖炉、木材の暖炉まわり) の写真
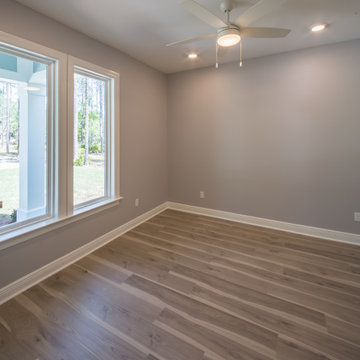
A custom study with laminate flooring and single hung windows.
お手頃価格の中くらいなトラディショナルスタイルのおしゃれな書斎 (グレーの壁、ラミネートの床、グレーの床) の写真
お手頃価格の中くらいなトラディショナルスタイルのおしゃれな書斎 (グレーの壁、ラミネートの床、グレーの床) の写真
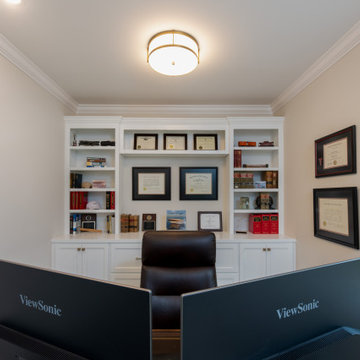
Originally built in 1990 the Heady Lakehouse began as a 2,800SF family retreat and now encompasses over 5,635SF. It is located on a steep yet welcoming lot overlooking a cove on Lake Hartwell that pulls you in through retaining walls wrapped with White Brick into a courtyard laid with concrete pavers in an Ashlar Pattern. This whole home renovation allowed us the opportunity to completely enhance the exterior of the home with all new LP Smartside painted with Amherst Gray with trim to match the Quaker new bone white windows for a subtle contrast. You enter the home under a vaulted tongue and groove white washed ceiling facing an entry door surrounded by White brick.
Once inside you’re encompassed by an abundance of natural light flooding in from across the living area from the 9’ triple door with transom windows above. As you make your way into the living area the ceiling opens up to a coffered ceiling which plays off of the 42” fireplace that is situated perpendicular to the dining area. The open layout provides a view into the kitchen as well as the sunroom with floor to ceiling windows boasting panoramic views of the lake. Looking back you see the elegant touches to the kitchen with Quartzite tops, all brass hardware to match the lighting throughout, and a large 4’x8’ Santorini Blue painted island with turned legs to provide a note of color.
The owner’s suite is situated separate to one side of the home allowing a quiet retreat for the homeowners. Details such as the nickel gap accented bed wall, brass wall mounted bed-side lamps, and a large triple window complete the bedroom. Access to the study through the master bedroom further enhances the idea of a private space for the owners to work. It’s bathroom features clean white vanities with Quartz counter tops, brass hardware and fixtures, an obscure glass enclosed shower with natural light, and a separate toilet room.
The left side of the home received the largest addition which included a new over-sized 3 bay garage with a dog washing shower, a new side entry with stair to the upper and a new laundry room. Over these areas, the stair will lead you to two new guest suites featuring a Jack & Jill Bathroom and their own Lounging and Play Area.
The focal point for entertainment is the lower level which features a bar and seating area. Opposite the bar you walk out on the concrete pavers to a covered outdoor kitchen feature a 48” grill, Large Big Green Egg smoker, 30” Diameter Evo Flat-top Grill, and a sink all surrounded by granite countertops that sit atop a white brick base with stainless steel access doors. The kitchen overlooks a 60” gas fire pit that sits adjacent to a custom gunite eight sided hot tub with travertine coping that looks out to the lake. This elegant and timeless approach to this 5,000SF three level addition and renovation allowed the owner to add multiple sleeping and entertainment areas while rejuvenating a beautiful lake front lot with subtle contrasting colors.
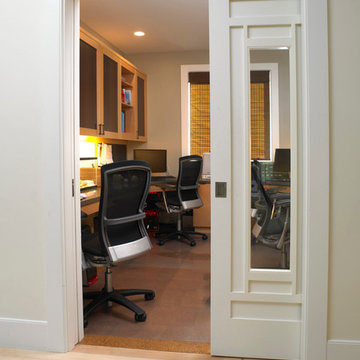
A home office for the entire family! This office with it's cork floor (for sound dampening) and multiple user stations allows the children in this family to do school work together, as well as play computer games!
General Contractor and Custom cabinetry by Woodmeister Master Builders
Gary Sloan Studios
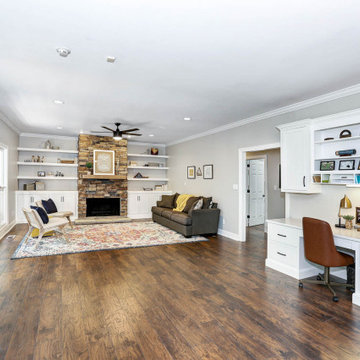
シーダーラピッズにある高級な中くらいなトラディショナルスタイルのおしゃれなホームオフィス・書斎 (ライブラリー、グレーの壁、ラミネートの床、薪ストーブ、石材の暖炉まわり、造り付け机、茶色い床) の写真
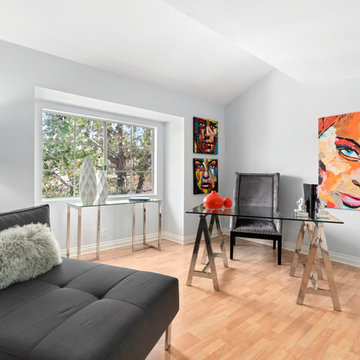
Used a bedroom to show buyers that this room could be used as a home office.
オレンジカウンティにある低価格の小さなトラディショナルスタイルのおしゃれなホームオフィス・書斎 (グレーの壁、ラミネートの床、暖炉なし、自立型机、ベージュの床) の写真
オレンジカウンティにある低価格の小さなトラディショナルスタイルのおしゃれなホームオフィス・書斎 (グレーの壁、ラミネートの床、暖炉なし、自立型机、ベージュの床) の写真
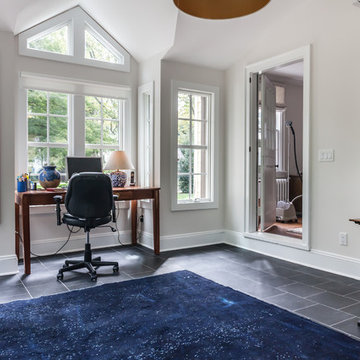
Home office is a bright space from the perimeter of windows letting in all of the natural light. height and visual interest form the interior ceiling lines tied together offers spectacular lines. The space is warmed up with the natural slate flooring which has radiant floor hot water heating. The once exterior chimney was cleaned up to expose the beautiful brick. A freestanding wood stove was added and will keep the room toasty during the cold winter nights.
Photography by Chris Veith
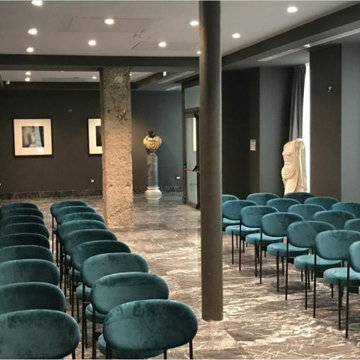
Meeting/Conference room con grandi vetrate luminose, pavimento in marmo marrone con venature bianche, pareti con boiserie e intonacate, sedute in stile classico/moderno, colonne in metallo e pilastri in pietra grezza lasciata al naturale.
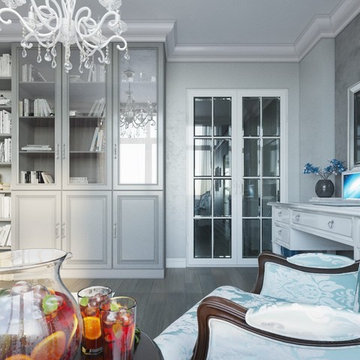
Подробное описание интерьера в нашей статье http://lesh-84.ru/news/dizayn-kvartiry-klassicheskom-stile
トラディショナルスタイルのホームオフィス・書斎 (コルクフローリング、ラミネートの床、大理石の床、スレートの床、グレーの壁) の写真
1
