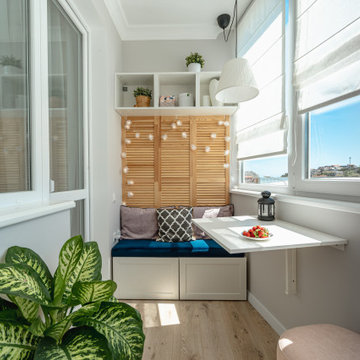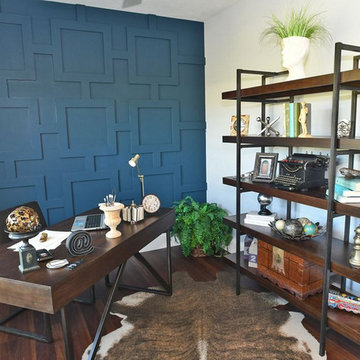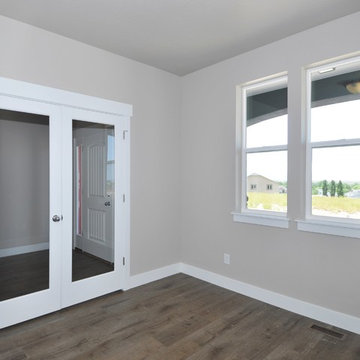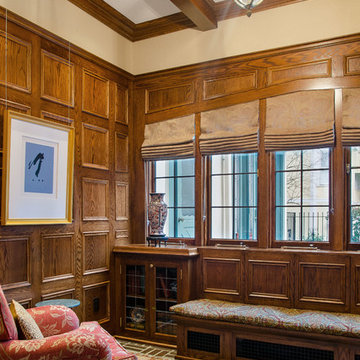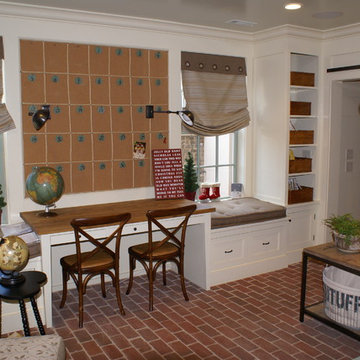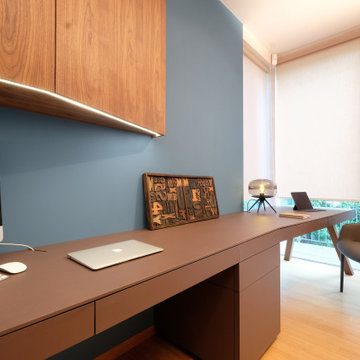トラディショナルスタイルのホームオフィス・書斎 (レンガの床、ラミネートの床、合板フローリング) の写真
絞り込み:
資材コスト
並び替え:今日の人気順
写真 1〜20 枚目(全 212 枚)
1/5
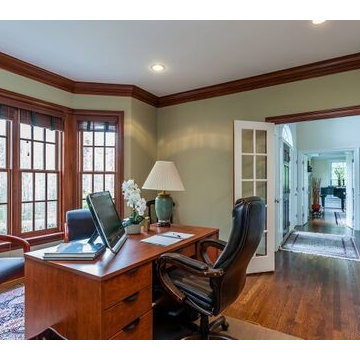
ブリッジポートにあるお手頃価格の中くらいなトラディショナルスタイルのおしゃれなホームオフィス・書斎 (緑の壁、ラミネートの床、自立型机、茶色い床) の写真
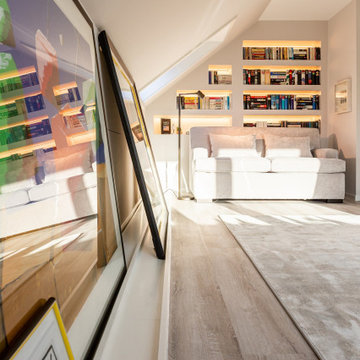
Das Büro, gradlinig feminin mit warmer heller Atmosphäre.
Aktenordner verschwinden in den Schränken, dadurch wohnliche Nutzung als Gästezimmer möglich.
Trotz Dachschrägen durch eine angefertigte Galerieleiste am Boden wechselnde Positionierung der Kunst möglich.
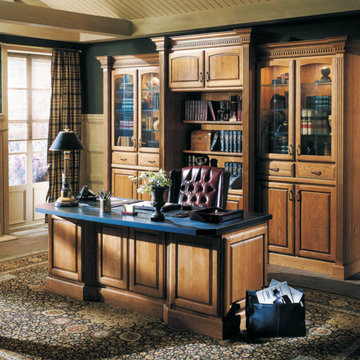
ボストンにある高級な中くらいなトラディショナルスタイルのおしゃれなホームオフィス・書斎 (ライブラリー、青い壁、レンガの床、標準型暖炉、漆喰の暖炉まわり、自立型机、ベージュの床) の写真
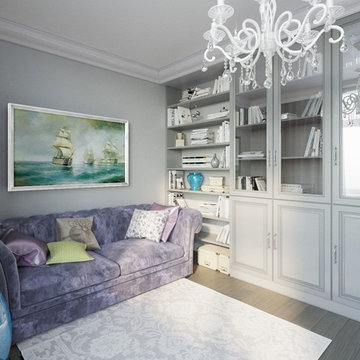
Подробное описание интерьера в нашей статье http://lesh-84.ru/news/dizayn-kvartiry-klassicheskom-stile
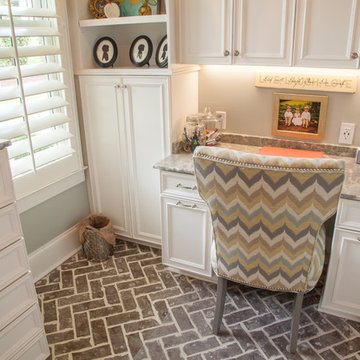
Troy Glasgow
ナッシュビルにあるお手頃価格の小さなトラディショナルスタイルのおしゃれな書斎 (レンガの床、暖炉なし、造り付け机、青い壁、茶色い床) の写真
ナッシュビルにあるお手頃価格の小さなトラディショナルスタイルのおしゃれな書斎 (レンガの床、暖炉なし、造り付け机、青い壁、茶色い床) の写真
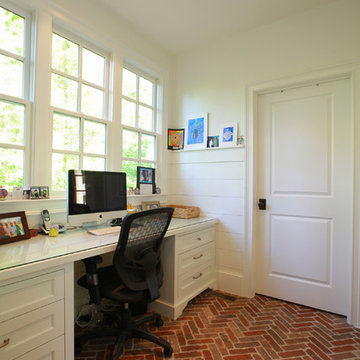
Second office space just off the butler's pantry and laundry room.
Matt Terry, Mega Home Tours
アトランタにあるトラディショナルスタイルのおしゃれなホームオフィス・書斎 (白い壁、レンガの床、造り付け机) の写真
アトランタにあるトラディショナルスタイルのおしゃれなホームオフィス・書斎 (白い壁、レンガの床、造り付け机) の写真
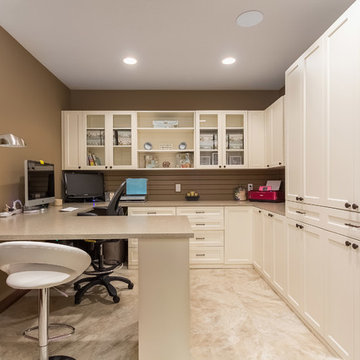
Home office/craft room with crisp white custom cabinets. ©Finished Basement Company
ミネアポリスにある高級な中くらいなトラディショナルスタイルのおしゃれな書斎 (茶色い壁、ラミネートの床、暖炉なし、造り付け机、ベージュの床) の写真
ミネアポリスにある高級な中くらいなトラディショナルスタイルのおしゃれな書斎 (茶色い壁、ラミネートの床、暖炉なし、造り付け机、ベージュの床) の写真
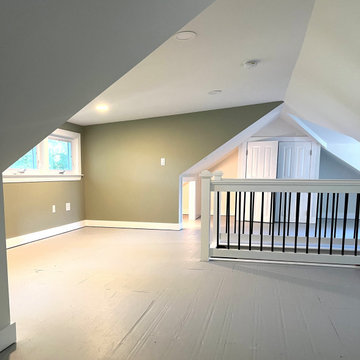
Our clients needed to find space for a home office. The attic, dark, with very low ceilings and no windows, could not be used. After the renovation, they gained an incredible space full of natural light, closet space, and enough room for a home office, reading nooks, and more.
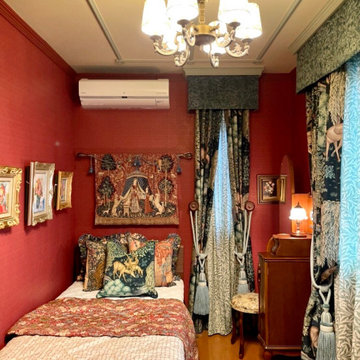
中世のインテリアが好きという奥様。ヒアリングしていくと一般的な中世というより、ウィリアムモリスが描く中世の世界観だとわかりました。 古い書物が並ぶ本棚やウィリアムモリスのファブリックや壁紙をメインにイギリス商材を合わせてとことん再現。手持ちの家具に合うインテリアをご提案いたしました。
東京都下にある高級な小さなトラディショナルスタイルのおしゃれな書斎 (赤い壁、合板フローリング、自立型机、茶色い床、塗装板張りの天井、壁紙、ベージュの天井) の写真
東京都下にある高級な小さなトラディショナルスタイルのおしゃれな書斎 (赤い壁、合板フローリング、自立型机、茶色い床、塗装板張りの天井、壁紙、ベージュの天井) の写真
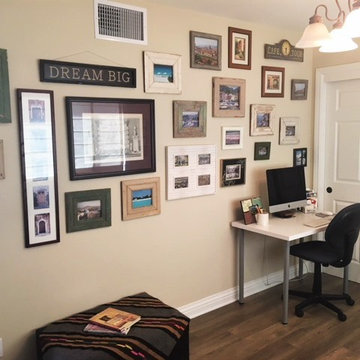
This is the guest room for the young man who visits on occasion. It has a sofa bed so the room can be used as a den when no one is in residence. The homeowner created a gallery wall of her travels, and also incorporated souvenirs and memories from the young man's previous bedroom to make him feel right at home. A 10" long closet along one wall provides the storage space the homeowner lost when the garage was converted. She cleared out a lot of unneeded belongings and organized what was left to fit here, and in multiple other storage areas we incorporated in the remodel. She much prefers that everything is now stored inside the house and easily accessible. Win-win!
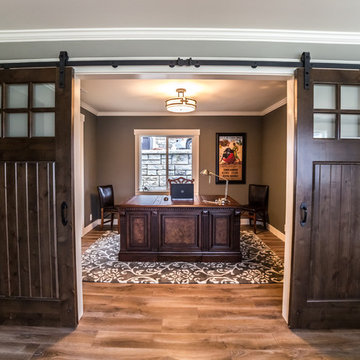
Inviting home office with sliding barn doors.
シアトルにあるトラディショナルスタイルのおしゃれなホームオフィス・書斎 (グレーの壁、ラミネートの床、自立型机) の写真
シアトルにあるトラディショナルスタイルのおしゃれなホームオフィス・書斎 (グレーの壁、ラミネートの床、自立型机) の写真
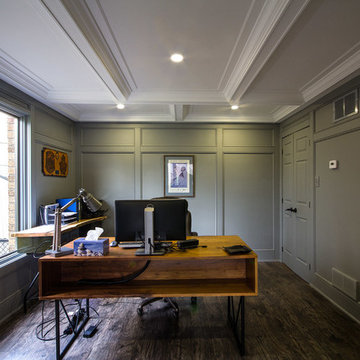
Office/Cigar room with coffered ceilings.
photos taken by Wonderloss Images
トロントにあるラグジュアリーな中くらいなトラディショナルスタイルのおしゃれなホームオフィス・書斎 (ライブラリー、グレーの壁、ラミネートの床、標準型暖炉、木材の暖炉まわり) の写真
トロントにあるラグジュアリーな中くらいなトラディショナルスタイルのおしゃれなホームオフィス・書斎 (ライブラリー、グレーの壁、ラミネートの床、標準型暖炉、木材の暖炉まわり) の写真
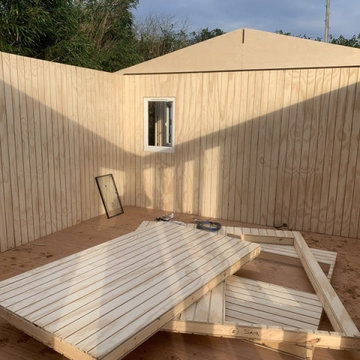
Mr & Mrs S approached Garden Retreat requiring two buildings, a garden studio and a larger garage to the one they already had. We were delighted to win the project and in addition to the two buildings we were also given the opportunity to organise and mange the ground works, drainage and clearance.
The Studio Garden Building is constructed using an external 16mm tanalised cladding and bitumen paper to ensure any damp is kept out of the building. The walls are constructed using a 75mm x 38mm timber frame, 50mm Celotex and a 12mm inner lining grooved ply to finish the walls. The total thickness of the walls is 100mm which lends itself to all year round use. The floor is manufactured using heavy duty bearers, 75mm Celotex and a 15mm ply floor which comes with a laminated floor as standard and there are 4 options to choose from, alternatively you can fit your own vinyl or carpet.
The roof is pitched (standard 2.5m to ridge) insulated and comes with an ply ceiling, felt tile roof, underfelt and internal spot lights or light panels. Within the electrics pack there is consumer unit, 3 brushed stainless steel double sockets and a switch. We also install sockets with built in USB charging points which is very useful and this building also has external spots (not standard on the studio model) to light up the porch area.
This particular model is supplied with one set of 1200mm wide anthracite grey uPVC French doors and three 600mm side lights and a 600mm x 900mm uPVC casement window. The height of this particular buildings has been increased by 300mm to increase headroom and has two internal rooms for storage. The building is designed to be modular so during the ordering process you have the opportunity to choose where you want the windows and doors to be.
If you are interested in this design or would like something similar please do not hesitate to contact us for a quotation?
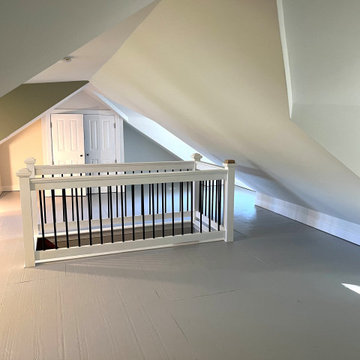
Our clients needed to find space for a home office. The attic, dark, with very low ceilings and no windows, could not be used. After the renovation, they gained an incredible space full of natural light, closet space, and enough room for a home office, reading nooks, and more.
トラディショナルスタイルのホームオフィス・書斎 (レンガの床、ラミネートの床、合板フローリング) の写真
1
