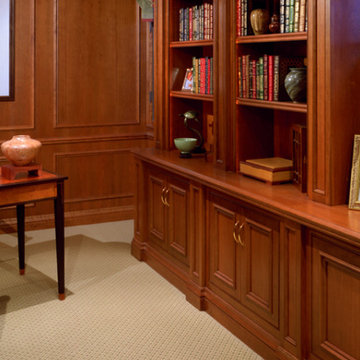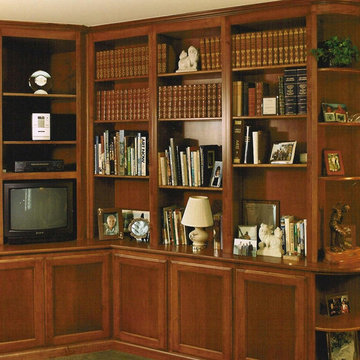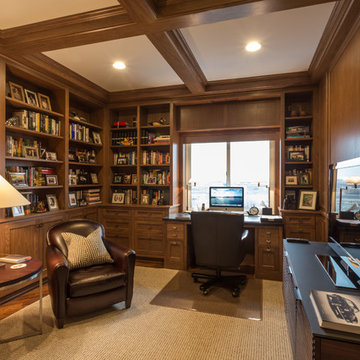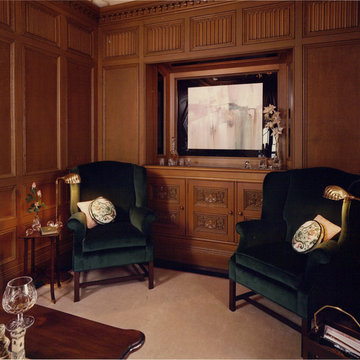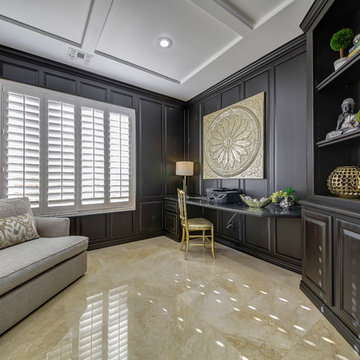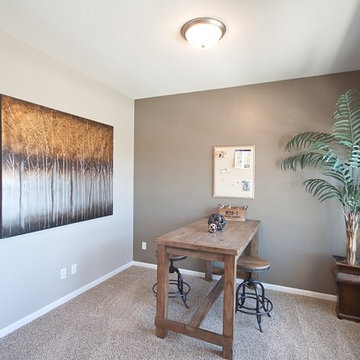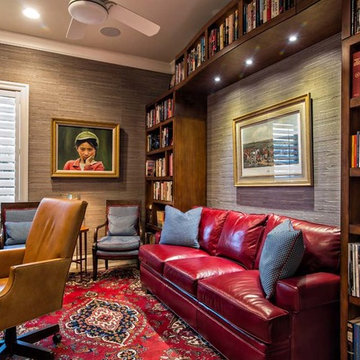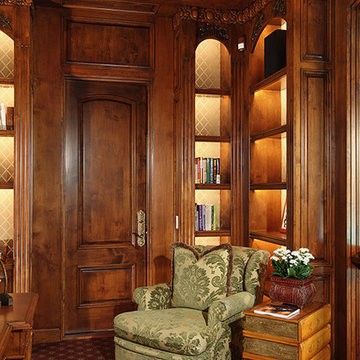トラディショナルスタイルのホームオフィス・書斎 (暖炉なし、カーペット敷き、大理石の床、スレートの床、茶色い壁) の写真
絞り込み:
資材コスト
並び替え:今日の人気順
写真 1〜20 枚目(全 100 枚)
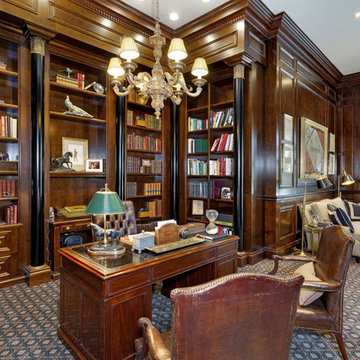
Home Office
マイアミにあるラグジュアリーな中くらいなトラディショナルスタイルのおしゃれなホームオフィス・書斎 (ライブラリー、茶色い壁、カーペット敷き、暖炉なし、自立型机、マルチカラーの床) の写真
マイアミにあるラグジュアリーな中くらいなトラディショナルスタイルのおしゃれなホームオフィス・書斎 (ライブラリー、茶色い壁、カーペット敷き、暖炉なし、自立型机、マルチカラーの床) の写真
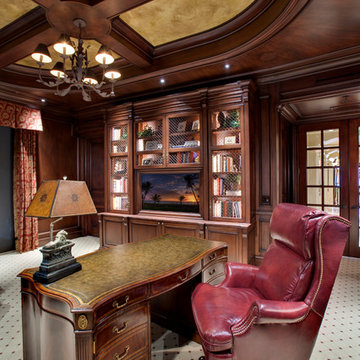
タンパにある広いトラディショナルスタイルのおしゃれなホームオフィス・書斎 (カーペット敷き、造り付け机、ライブラリー、茶色い壁、暖炉なし、マルチカラーの床、格子天井、板張り壁) の写真

Builder: J. Peterson Homes
Interior Designer: Francesca Owens
Photographers: Ashley Avila Photography, Bill Hebert, & FulView
Capped by a picturesque double chimney and distinguished by its distinctive roof lines and patterned brick, stone and siding, Rookwood draws inspiration from Tudor and Shingle styles, two of the world’s most enduring architectural forms. Popular from about 1890 through 1940, Tudor is characterized by steeply pitched roofs, massive chimneys, tall narrow casement windows and decorative half-timbering. Shingle’s hallmarks include shingled walls, an asymmetrical façade, intersecting cross gables and extensive porches. A masterpiece of wood and stone, there is nothing ordinary about Rookwood, which combines the best of both worlds.
Once inside the foyer, the 3,500-square foot main level opens with a 27-foot central living room with natural fireplace. Nearby is a large kitchen featuring an extended island, hearth room and butler’s pantry with an adjacent formal dining space near the front of the house. Also featured is a sun room and spacious study, both perfect for relaxing, as well as two nearby garages that add up to almost 1,500 square foot of space. A large master suite with bath and walk-in closet which dominates the 2,700-square foot second level which also includes three additional family bedrooms, a convenient laundry and a flexible 580-square-foot bonus space. Downstairs, the lower level boasts approximately 1,000 more square feet of finished space, including a recreation room, guest suite and additional storage.
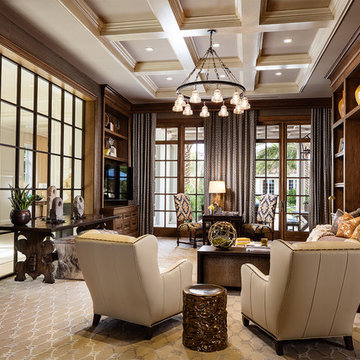
New 2-story residence with additional 9-car garage, exercise room, enoteca and wine cellar below grade. Detached 2-story guest house and 2 swimming pools.
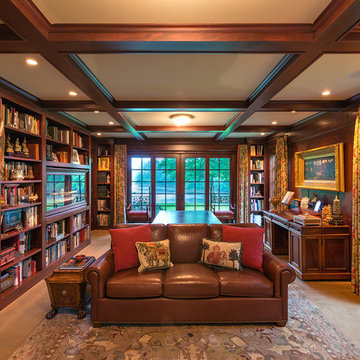
Photography Morgan Sheff
ミネアポリスにある高級な広いトラディショナルスタイルのおしゃれなホームオフィス・書斎 (自立型机、ライブラリー、茶色い壁、カーペット敷き、暖炉なし) の写真
ミネアポリスにある高級な広いトラディショナルスタイルのおしゃれなホームオフィス・書斎 (自立型机、ライブラリー、茶色い壁、カーペット敷き、暖炉なし) の写真
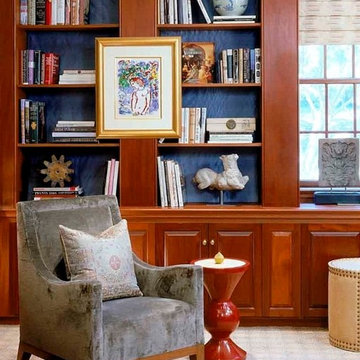
ワシントンD.C.にある高級な広いトラディショナルスタイルのおしゃれなホームオフィス・書斎 (ライブラリー、茶色い壁、カーペット敷き、暖炉なし、自立型机、ベージュの床) の写真
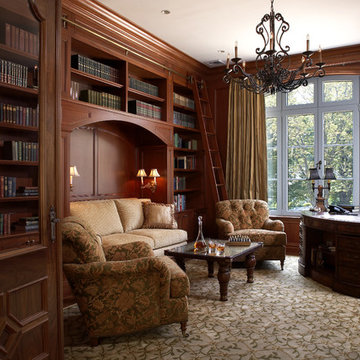
Warm bookcases envelop this traditional study/library. Photo credit: Phillip Ennis Photography
ニューヨークにある広いトラディショナルスタイルのおしゃれな書斎 (茶色い壁、カーペット敷き、暖炉なし、自立型机) の写真
ニューヨークにある広いトラディショナルスタイルのおしゃれな書斎 (茶色い壁、カーペット敷き、暖炉なし、自立型机) の写真
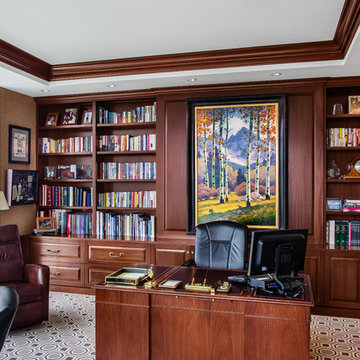
Jeffrey Jakucyk: Photographer
シンシナティにあるラグジュアリーな広いトラディショナルスタイルのおしゃれな書斎 (茶色い壁、カーペット敷き、自立型机、暖炉なし) の写真
シンシナティにあるラグジュアリーな広いトラディショナルスタイルのおしゃれな書斎 (茶色い壁、カーペット敷き、自立型机、暖炉なし) の写真
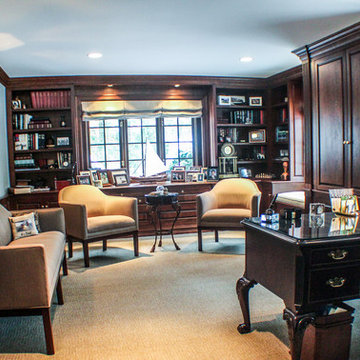
Photo by Alan Sedghi
デトロイトにある広いトラディショナルスタイルのおしゃれな書斎 (カーペット敷き、自立型机、茶色い壁、暖炉なし、ベージュの床) の写真
デトロイトにある広いトラディショナルスタイルのおしゃれな書斎 (カーペット敷き、自立型机、茶色い壁、暖炉なし、ベージュの床) の写真
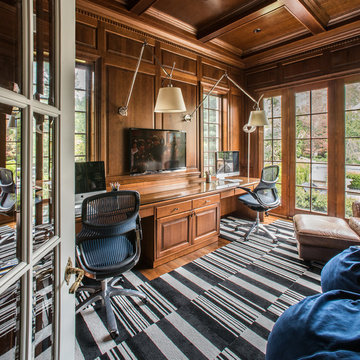
Anthony Tahlier
シカゴにある広いトラディショナルスタイルのおしゃれな書斎 (カーペット敷き、茶色い壁、暖炉なし、造り付け机) の写真
シカゴにある広いトラディショナルスタイルのおしゃれな書斎 (カーペット敷き、茶色い壁、暖炉なし、造り付け机) の写真
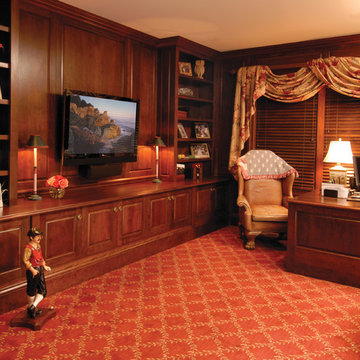
Shelving & Cabinetry by East End Country Kitchens
Photo by http://www.TonyLopezPhoto.com
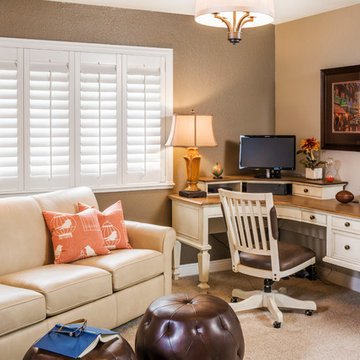
Drenched in muted tones from the Jeff Lewis paint collection and sun washed wood tones, a clearly restorative and calmly useful space emerged, perfect for multi-use home office space.
Photography - Grey Crawford
トラディショナルスタイルのホームオフィス・書斎 (暖炉なし、カーペット敷き、大理石の床、スレートの床、茶色い壁) の写真
1
