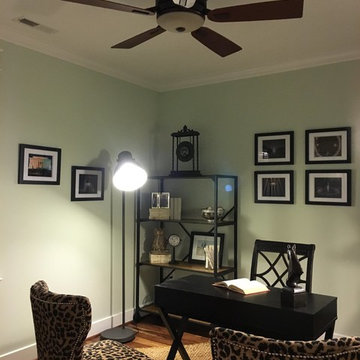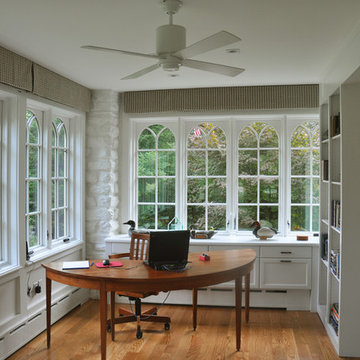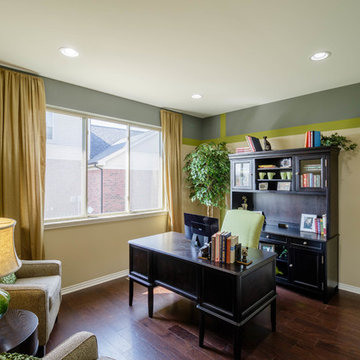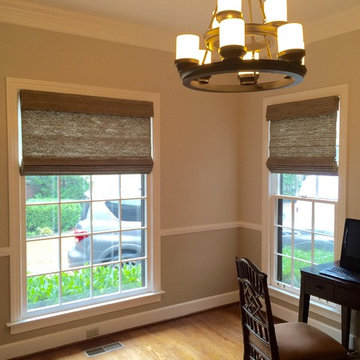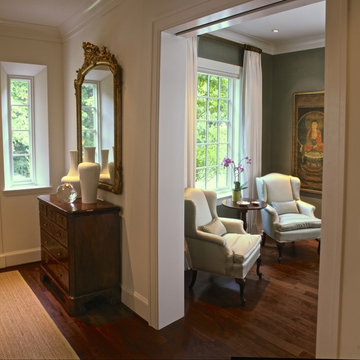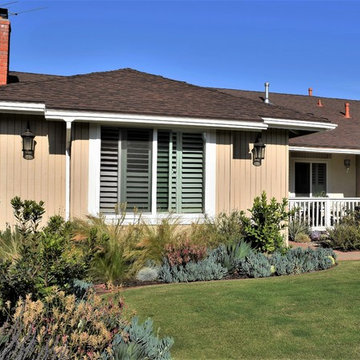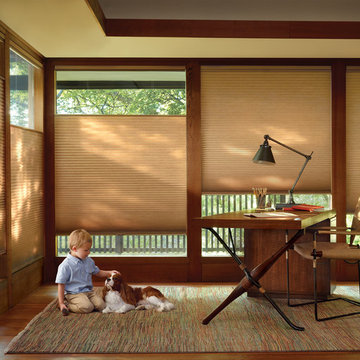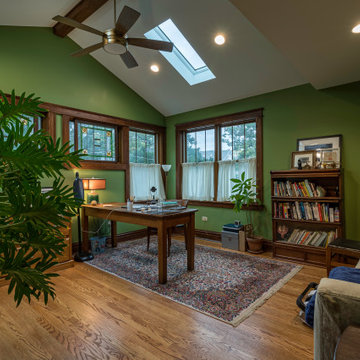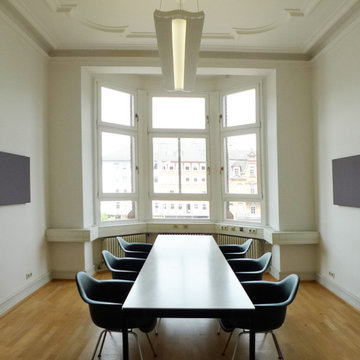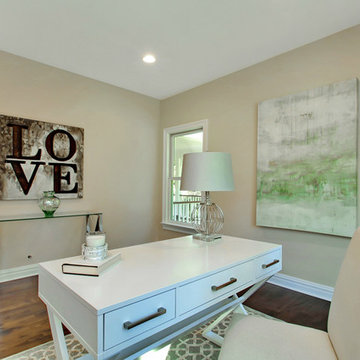緑色のトラディショナルスタイルのホームオフィス・書斎 (黒い床、茶色い床、ピンクの床) の写真
並び替え:今日の人気順
写真 41〜60 枚目(全 69 枚)
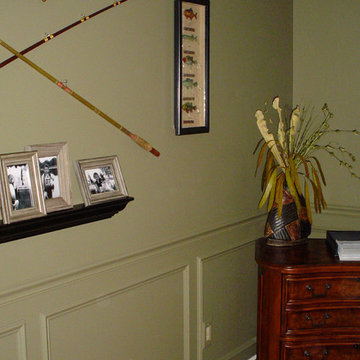
This is the AFTER shot of the plain green wall that was decorated in my clients office. My client wanted to surprise her husband for Xmas with a newly designed home office in a fishing theme as he is an avid fisherman. This project was completed in one day when he was out of town. I had purchased all the accessories prior and stored them in my garage. When the husband was out of sight, my design partner and myself returned to the home and put everything together, hanging draperies, all wall artwork, accessorizing the hutch and desk. Some of the items were sourced from a prop shop in Chicago, Il. Those are real used rods, lures, a used fishing net and canoe paddles.
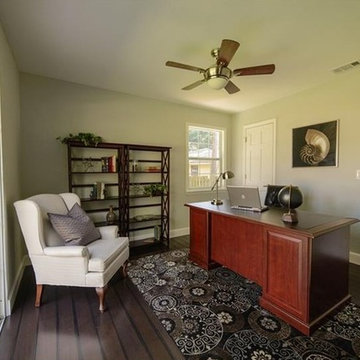
タンパにある低価格の中くらいなトラディショナルスタイルのおしゃれなホームオフィス・書斎 (自立型机、ベージュの壁、濃色無垢フローリング、標準型暖炉、茶色い床) の写真
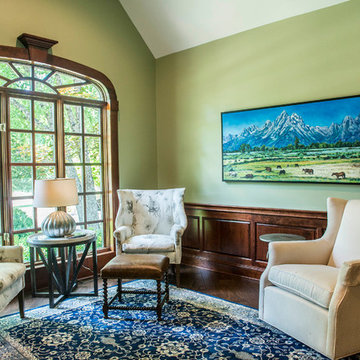
カンザスシティにある高級な中くらいなトラディショナルスタイルのおしゃれな書斎 (緑の壁、茶色い床、濃色無垢フローリング、暖炉なし、自立型机) の写真
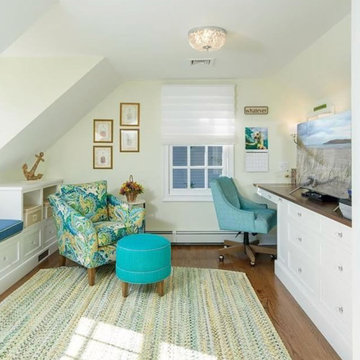
Attached to the bedroom is the Office Suite, custom built by Rolf Schroeder General Contractors. The Hunter Douglas Vignette Stacking Roman Shades have the 4" folds and a room-darkening fabric to block light for better sleep.
Photo cred: Linda McManus
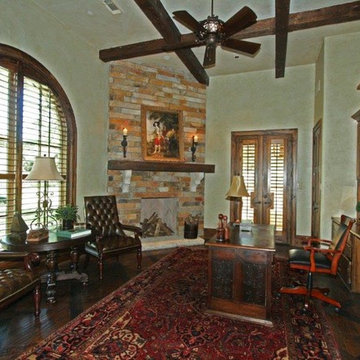
ダラスにあるお手頃価格の中くらいなトラディショナルスタイルのおしゃれな書斎 (ベージュの壁、濃色無垢フローリング、コーナー設置型暖炉、レンガの暖炉まわり、自立型机、茶色い床) の写真
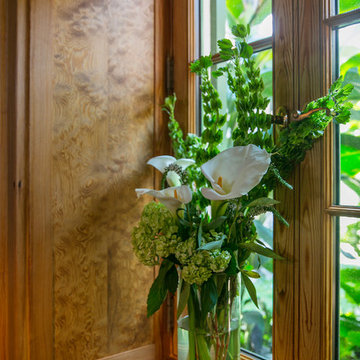
マイアミにある中くらいなトラディショナルスタイルのおしゃれなホームオフィス・書斎 (ライブラリー、茶色い壁、濃色無垢フローリング、暖炉なし、自立型机、茶色い床) の写真
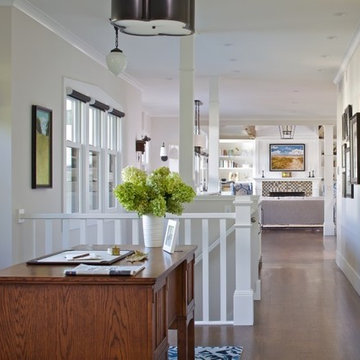
グランドラピッズにあるトラディショナルスタイルのおしゃれなホームオフィス・書斎 (自立型机、茶色い床、標準型暖炉、タイルの暖炉まわり、ベージュの壁、濃色無垢フローリング) の写真
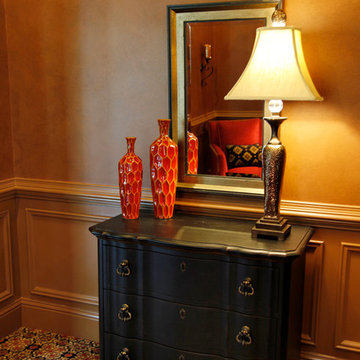
Photo Credit: Emily Harris
Faux leather walls: Kass Wilson
他の地域にある中くらいなトラディショナルスタイルのおしゃれなホームオフィス・書斎 (ベージュの壁、カーペット敷き、茶色い床) の写真
他の地域にある中くらいなトラディショナルスタイルのおしゃれなホームオフィス・書斎 (ベージュの壁、カーペット敷き、茶色い床) の写真
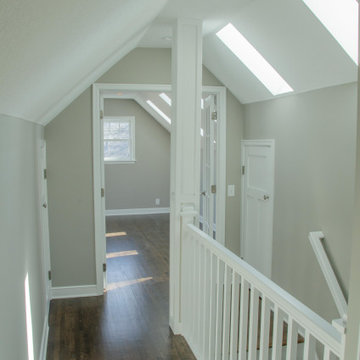
We Minnesotans understand that winters can be long, cold, and dark. Sunshine is a precious commodity in the middle of February. We designed the second-floor addition to let the sunshine in and make this the brightest room in the home.
Two skylights were added to the stair well, with three more in the new addition.
The second-floor landing was extended into the new space. Following the home’s existing architecture, this new 300 sq. ft. room features dormers with high-efficiency windows. Additional storage was created with several built-in closets in both the hallway and the addition.
These photos were taken in March. With all the skylights facing the South, you can imagine how bright this room will be year-round.
The remodeled staircase leads to the second floor and the new addition. The stair's risers, handrail, and banister are white, a master design detail that flows from the first floor to the second.
The stair treads and new room flooring are constructed with 1 ½ inch solid Red Oak, an excellent choice that soaks up sunshine and offers a complement to the light gray walls and white trim and accents.
I hate dusting. Doesn't everyone? The arrow above points to a place where dust can collect on mission-style railings, right at the crevice of the bottom of the stair railing. That severe crack makes it difficult to clean. On my projects (like the one above), the bottom rail straightens out and then connects to the banister at a right angle, eliminating the dust trap which is always hard to reach!
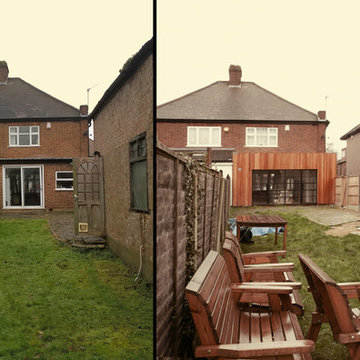
ケンブリッジシャーにあるお手頃価格の小さなトラディショナルスタイルのおしゃれなアトリエ・スタジオ (白い壁、無垢フローリング、自立型机、茶色い床) の写真
緑色のトラディショナルスタイルのホームオフィス・書斎 (黒い床、茶色い床、ピンクの床) の写真
3
