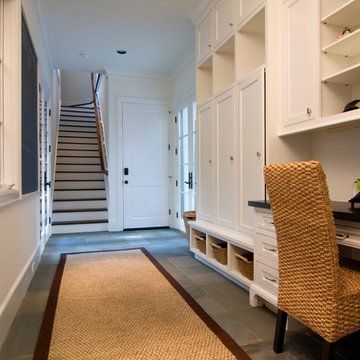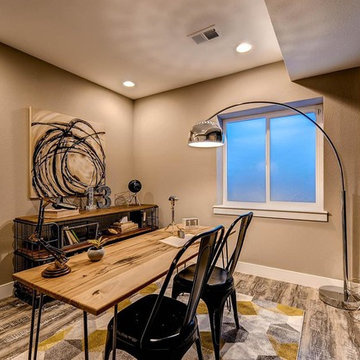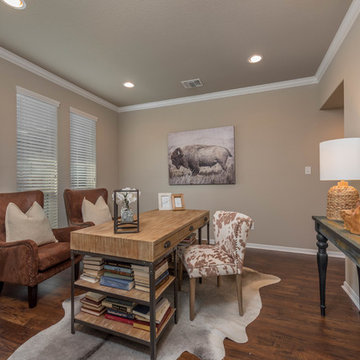ブラウンのトラディショナルスタイルのホームオフィス・書斎 (ラミネートの床、スレートの床) の写真
絞り込み:
資材コスト
並び替え:今日の人気順
写真 1〜20 枚目(全 67 枚)
1/5
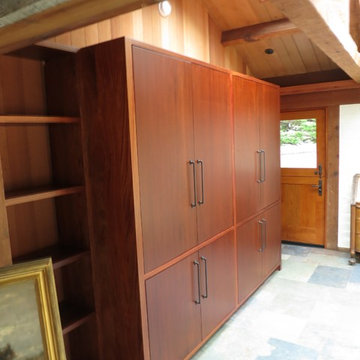
サンフランシスコにあるお手頃価格の中くらいなトラディショナルスタイルのおしゃれなホームオフィス・書斎 (ライブラリー、茶色い壁、スレートの床、暖炉なし) の写真

ジャクソンビルにあるお手頃価格の小さなトラディショナルスタイルのおしゃれな書斎 (グレーの壁、スレートの床、暖炉なし、造り付け机、グレーの床) の写真
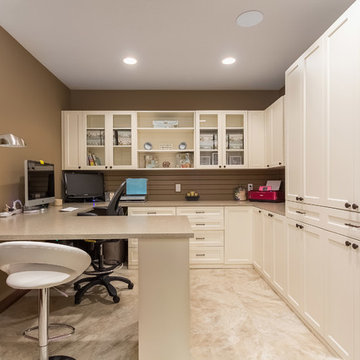
Home office/craft room with crisp white custom cabinets. ©Finished Basement Company
ミネアポリスにある高級な中くらいなトラディショナルスタイルのおしゃれな書斎 (茶色い壁、ラミネートの床、暖炉なし、造り付け机、ベージュの床) の写真
ミネアポリスにある高級な中くらいなトラディショナルスタイルのおしゃれな書斎 (茶色い壁、ラミネートの床、暖炉なし、造り付け机、ベージュの床) の写真
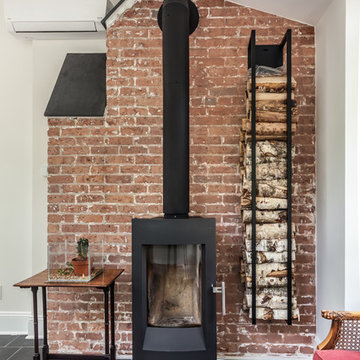
Home office is a bright space from the perimeter of windows letting in all of the natural light. height and visual interest form the interior ceiling lines tied together offers spectacular lines. The space is warmed up with the natural slate flooring which has radiant floor hot water heating. The once exterior chimney was cleaned up to expose the beautiful brick. A freestanding wood stove was added and will keep the room toasty during the cold winter nights.
Photography by Chris Veith
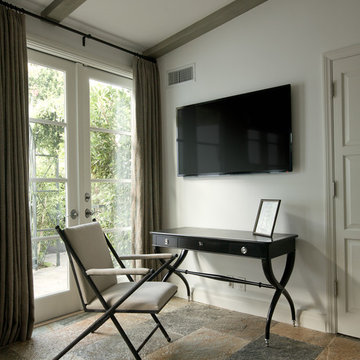
This study offers the perfect space for quiet reflection or much-needed distraction. It features an ultra-thin LED TV mounted on a flat wall mount with the components hidden away in a centrally located equipment rack.
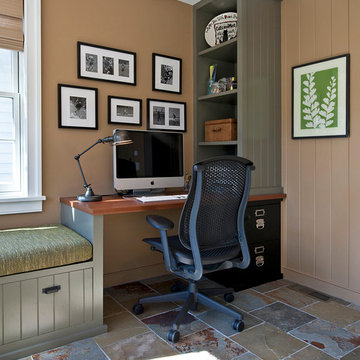
Bates Photography
フィラデルフィアにある高級な広いトラディショナルスタイルのおしゃれな書斎 (スレートの床、暖炉なし、自立型机、マルチカラーの床、茶色い壁) の写真
フィラデルフィアにある高級な広いトラディショナルスタイルのおしゃれな書斎 (スレートの床、暖炉なし、自立型机、マルチカラーの床、茶色い壁) の写真
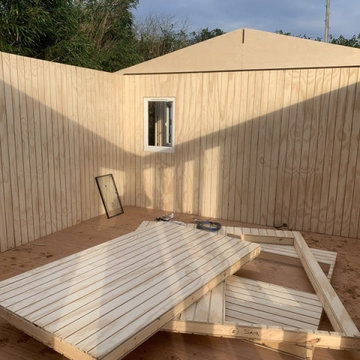
Mr & Mrs S approached Garden Retreat requiring two buildings, a garden studio and a larger garage to the one they already had. We were delighted to win the project and in addition to the two buildings we were also given the opportunity to organise and mange the ground works, drainage and clearance.
The Studio Garden Building is constructed using an external 16mm tanalised cladding and bitumen paper to ensure any damp is kept out of the building. The walls are constructed using a 75mm x 38mm timber frame, 50mm Celotex and a 12mm inner lining grooved ply to finish the walls. The total thickness of the walls is 100mm which lends itself to all year round use. The floor is manufactured using heavy duty bearers, 75mm Celotex and a 15mm ply floor which comes with a laminated floor as standard and there are 4 options to choose from, alternatively you can fit your own vinyl or carpet.
The roof is pitched (standard 2.5m to ridge) insulated and comes with an ply ceiling, felt tile roof, underfelt and internal spot lights or light panels. Within the electrics pack there is consumer unit, 3 brushed stainless steel double sockets and a switch. We also install sockets with built in USB charging points which is very useful and this building also has external spots (not standard on the studio model) to light up the porch area.
This particular model is supplied with one set of 1200mm wide anthracite grey uPVC French doors and three 600mm side lights and a 600mm x 900mm uPVC casement window. The height of this particular buildings has been increased by 300mm to increase headroom and has two internal rooms for storage. The building is designed to be modular so during the ordering process you have the opportunity to choose where you want the windows and doors to be.
If you are interested in this design or would like something similar please do not hesitate to contact us for a quotation?
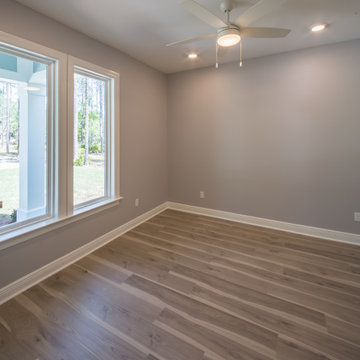
A custom study with laminate flooring and single hung windows.
お手頃価格の中くらいなトラディショナルスタイルのおしゃれな書斎 (グレーの壁、ラミネートの床、グレーの床) の写真
お手頃価格の中くらいなトラディショナルスタイルのおしゃれな書斎 (グレーの壁、ラミネートの床、グレーの床) の写真
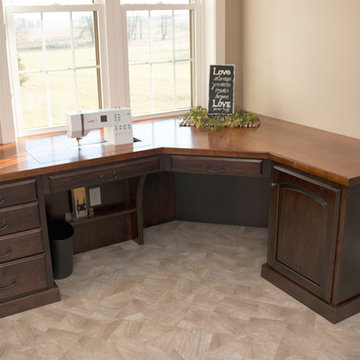
フィラデルフィアにある中くらいなトラディショナルスタイルのおしゃれなクラフトルーム (ベージュの壁、ラミネートの床、暖炉なし、造り付け机、ベージュの床) の写真
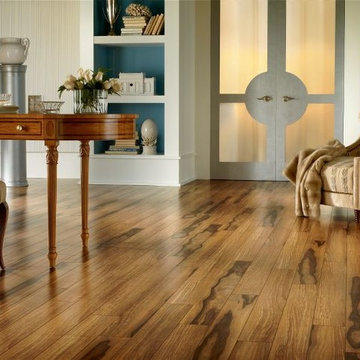
This large home office features easy-care laminate wood flooring by Armstrong.
サンディエゴにある中くらいなトラディショナルスタイルのおしゃれなホームオフィス・書斎 (白い壁、ラミネートの床、自立型机) の写真
サンディエゴにある中くらいなトラディショナルスタイルのおしゃれなホームオフィス・書斎 (白い壁、ラミネートの床、自立型机) の写真
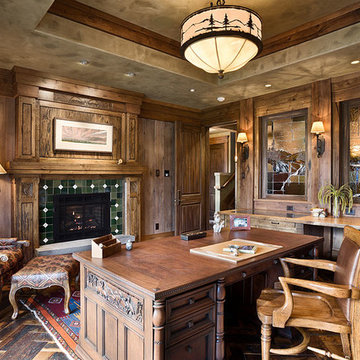
Traditional study, or home office with beautiful stainglass mountain scenery.
他の地域にある広いトラディショナルスタイルのおしゃれな書斎 (茶色い壁、ラミネートの床、標準型暖炉、タイルの暖炉まわり、自立型机、茶色い床) の写真
他の地域にある広いトラディショナルスタイルのおしゃれな書斎 (茶色い壁、ラミネートの床、標準型暖炉、タイルの暖炉まわり、自立型机、茶色い床) の写真
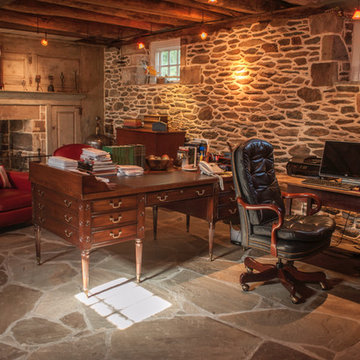
ワシントンD.C.にある広いトラディショナルスタイルのおしゃれな書斎 (ベージュの壁、スレートの床、自立型机、グレーの床) の写真
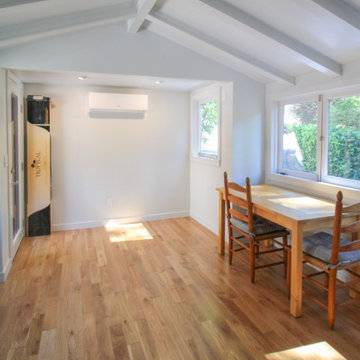
Hollywood Hills, CA - Addition to an existing home.
Arts and crafts room with a 3/4 Bathroom. Complete addition of the arts and crafts room. Foundation, framing, flooring, plumbing, electrical, installation of flooring, windows and bathroom.
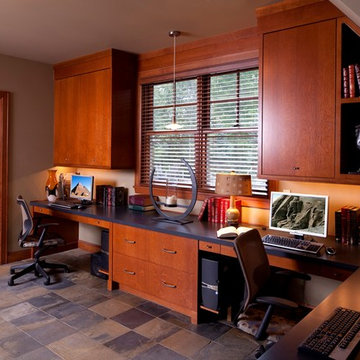
MA Peterson
www.mapeterson.com
ミネアポリスにある広いトラディショナルスタイルのおしゃれなアトリエ・スタジオ (グレーの壁、スレートの床、暖炉なし、造り付け机) の写真
ミネアポリスにある広いトラディショナルスタイルのおしゃれなアトリエ・スタジオ (グレーの壁、スレートの床、暖炉なし、造り付け机) の写真
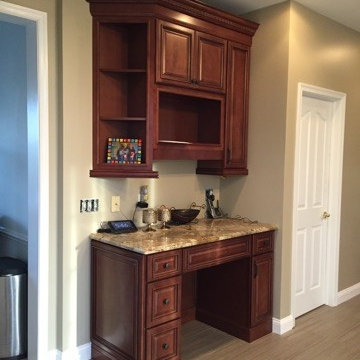
フィラデルフィアにある高級な小さなトラディショナルスタイルのおしゃれなホームオフィス・書斎 (ラミネートの床、暖炉なし、造り付け机) の写真
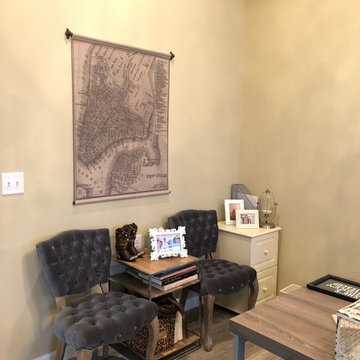
Office designed for owner of Crystal Imagery. Crystal Imagery creates amazing deeply carved barware glasses with your logo or monogram. So of course the office is designed with a wine theme.
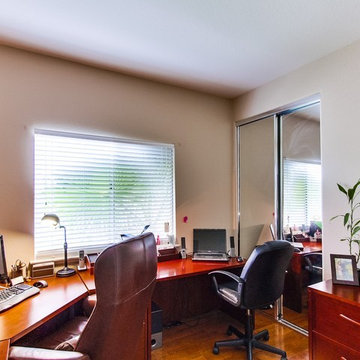
Rancho Photos, San Diego, CA
他の地域にある高級な小さなトラディショナルスタイルのおしゃれな書斎 (ベージュの壁、ラミネートの床、自立型机、茶色い床) の写真
他の地域にある高級な小さなトラディショナルスタイルのおしゃれな書斎 (ベージュの壁、ラミネートの床、自立型机、茶色い床) の写真
ブラウンのトラディショナルスタイルのホームオフィス・書斎 (ラミネートの床、スレートの床) の写真
1
