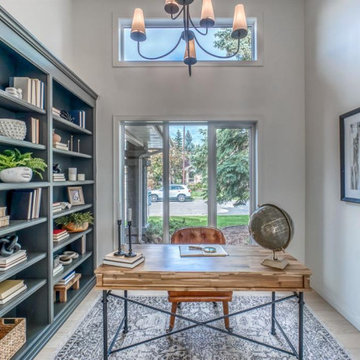トラディショナルスタイルのホームオフィス・書斎 (三角天井) の写真
絞り込み:
資材コスト
並び替え:今日の人気順
写真 21〜40 枚目(全 121 枚)
1/3
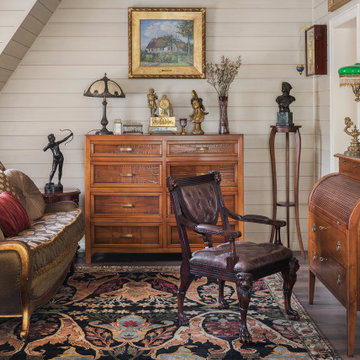
Зона кабинета является частью спальни, общая площадь которой 30 м2.
Спальня находится на мансардном этаже дома.
モスクワにある高級な中くらいなトラディショナルスタイルのおしゃれなホームオフィス・書斎 (ライブラリー、ベージュの壁、磁器タイルの床、茶色い床、自立型机、三角天井、板張り天井、板張り壁) の写真
モスクワにある高級な中くらいなトラディショナルスタイルのおしゃれなホームオフィス・書斎 (ライブラリー、ベージュの壁、磁器タイルの床、茶色い床、自立型机、三角天井、板張り天井、板張り壁) の写真
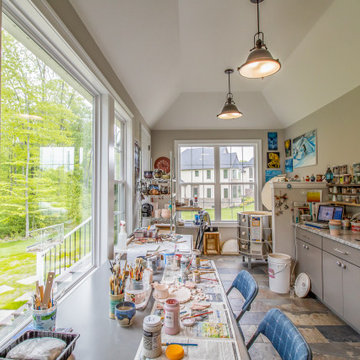
Walk Through Wednesday Featuring a ceramic artist’s studio in Bainbridge, Ohio! Tell us what you envision and we’ll make it happen ?
.
.
.
#payneandpayne #homebuilder #kitchendecor #homedesign #custombuild #dreamstudio
#luxuryhome #ceramicart #ceramicartist @painted_pony_studio
#ohiohomebuilders #ohiocustomhomes #dreamhome #nahb #buildersofinsta #clevelandbuilders #bainbridgeohio #geaugaartist #AtHomeCLE .
.?@paulceroky
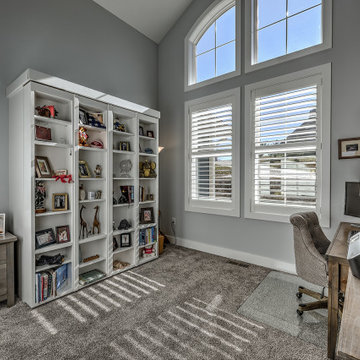
This custom Craftsman home is as charming inside as it is outside! This home office is both functional and cozy, while allowing plenty of natural light in.
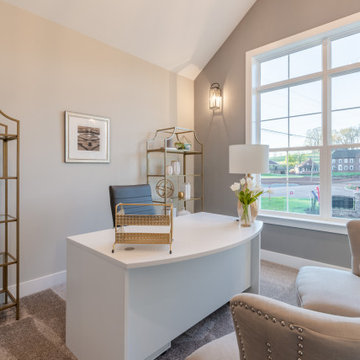
This 2-story home includes a 3- car garage with mudroom entry, an inviting front porch with decorative posts, and a screened-in porch. The home features an open floor plan with 10’ ceilings on the 1st floor and impressive detailing throughout. A dramatic 2-story ceiling creates a grand first impression in the foyer, where hardwood flooring extends into the adjacent formal dining room elegant coffered ceiling accented by craftsman style wainscoting and chair rail. Just beyond the Foyer, the great room with a 2-story ceiling, the kitchen, breakfast area, and hearth room share an open plan. The spacious kitchen includes that opens to the breakfast area, quartz countertops with tile backsplash, stainless steel appliances, attractive cabinetry with crown molding, and a corner pantry. The connecting hearth room is a cozy retreat that includes a gas fireplace with stone surround and shiplap. The floor plan also includes a study with French doors and a convenient bonus room for additional flexible living space. The first-floor owner’s suite boasts an expansive closet, and a private bathroom with a shower, freestanding tub, and double bowl vanity. On the 2nd floor is a versatile loft area overlooking the great room, 2 full baths, and 3 bedrooms with spacious closets.
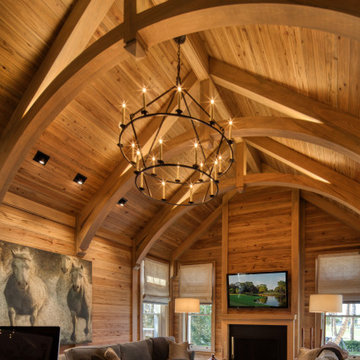
Pecky and clear cypress wood walls, moldings, and arched beam ceiling is the feature of the study. Custom designed cypress cabinetry was built to complement the interior architectural details
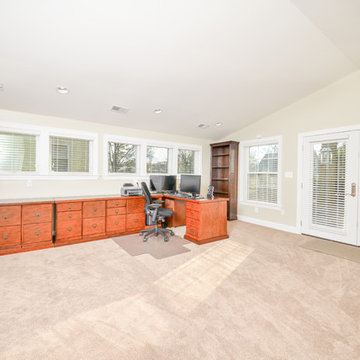
Photographs provided by Ashley Sullivan, Exposurely
ワシントンD.C.にある巨大なトラディショナルスタイルのおしゃれなホームオフィス・書斎 (ベージュの壁、カーペット敷き、暖炉なし、自立型机、ベージュの床、三角天井、白い天井) の写真
ワシントンD.C.にある巨大なトラディショナルスタイルのおしゃれなホームオフィス・書斎 (ベージュの壁、カーペット敷き、暖炉なし、自立型机、ベージュの床、三角天井、白い天井) の写真
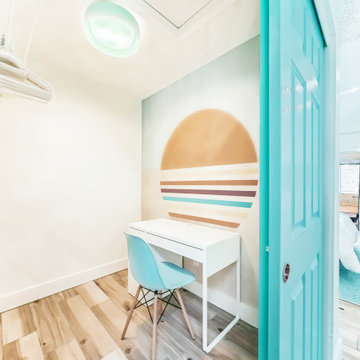
Hello there loves. The Prickly Pear AirBnB in Scottsdale, Arizona is a transformation of an outdated residential space into a vibrant, welcoming and quirky short term rental. As an Interior Designer, I envision how a house can be exponentially improved into a beautiful home and relish in the opportunity to support my clients take the steps to make those changes. It is a delicate balance of a family’s diverse style preferences, my personal artistic expression, the needs of the family who yearn to enjoy their home, and a symbiotic partnership built on mutual respect and trust. This is what I am truly passionate about and absolutely love doing. If the potential of working with me to create a healing & harmonious home is appealing to your family, reach out to me and I'd love to offer you a complimentary discovery call to determine whether we are an ideal fit. I'd also love to collaborate with professionals as a resource for your clientele. ?
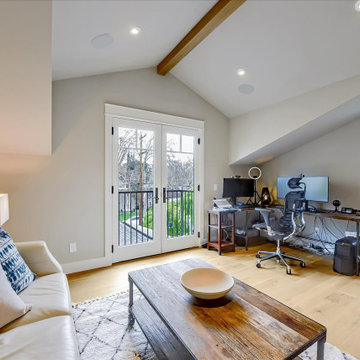
Located on the top level of the home, this den/home office is bright and airy, and provide a cozy retreat from the main spaces in the home.
サンフランシスコにある広いトラディショナルスタイルのおしゃれな書斎 (グレーの壁、無垢フローリング、自立型机、茶色い床、三角天井) の写真
サンフランシスコにある広いトラディショナルスタイルのおしゃれな書斎 (グレーの壁、無垢フローリング、自立型机、茶色い床、三角天井) の写真
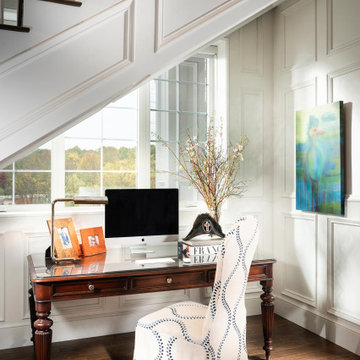
他の地域にあるラグジュアリーな小さなトラディショナルスタイルのおしゃれなホームオフィス・書斎 (白い壁、無垢フローリング、自立型机、茶色い床、三角天井、パネル壁) の写真
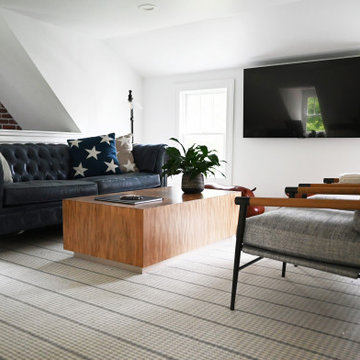
ニューヨークにあるお手頃価格の中くらいなトラディショナルスタイルのおしゃれな書斎 (白い壁、無垢フローリング、自立型机、茶色い床、三角天井) の写真
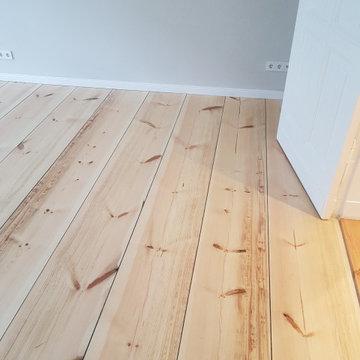
Aufgrund der Balkenkopfsanierung und des alten verdeckten Brandschadens mussten nach Bodenöffnung alle Balken ausgetauscht und neue raumlange und 350mm breite Massivdielen eingebaut werden. Die 3fache Verschraubung wurde mittels Echtholzscheiben verdeckt und ist somit unsichtbar.
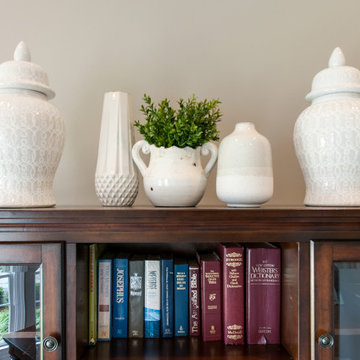
Close up of details. More decor!
ナッシュビルにあるお手頃価格のトラディショナルスタイルのおしゃれなホームオフィス・書斎 (ベージュの壁、無垢フローリング、自立型机、茶色い床、三角天井) の写真
ナッシュビルにあるお手頃価格のトラディショナルスタイルのおしゃれなホームオフィス・書斎 (ベージュの壁、無垢フローリング、自立型机、茶色い床、三角天井) の写真
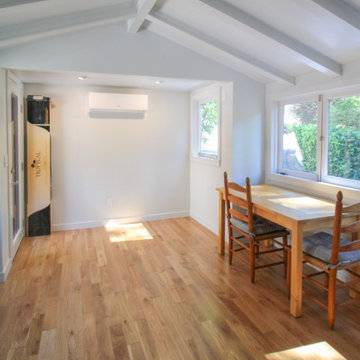
Hollywood Hills, CA - Addition to an existing home.
Arts and crafts room with a 3/4 Bathroom. Complete addition of the arts and crafts room. Foundation, framing, flooring, plumbing, electrical, installation of flooring, windows and bathroom.
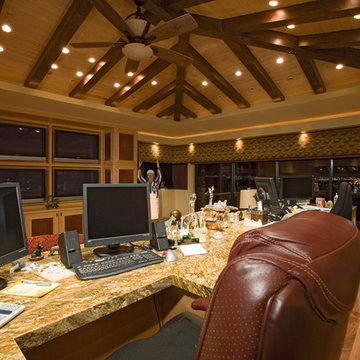
ラスベガスにあるラグジュアリーな巨大なトラディショナルスタイルのおしゃれな書斎 (ベージュの壁、標準型暖炉、レンガの暖炉まわり、造り付け机、三角天井) の写真
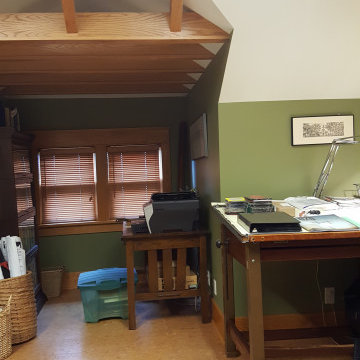
Capturing of the beauty of the dormers by moving collar ties up to create more space. Photo credit: Krystal Rash.
他の地域にある中くらいなトラディショナルスタイルのおしゃれなアトリエ・スタジオ (緑の壁、コルクフローリング、自立型机、茶色い床、三角天井) の写真
他の地域にある中くらいなトラディショナルスタイルのおしゃれなアトリエ・スタジオ (緑の壁、コルクフローリング、自立型机、茶色い床、三角天井) の写真
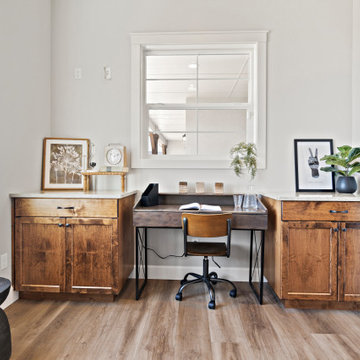
ボイシにある広いトラディショナルスタイルのおしゃれなホームオフィス・書斎 (白い壁、淡色無垢フローリング、暖炉なし、造り付け机、茶色い床、三角天井) の写真
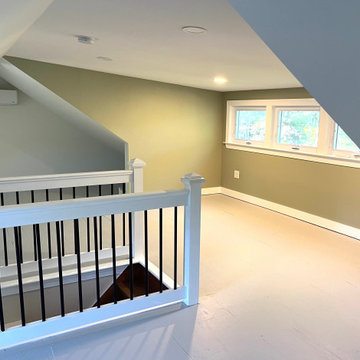
Our clients needed to find space for a home office. The attic, dark, with very low ceilings and no windows, could not be used. After the renovation, they gained an incredible space full of natural light, closet space, and enough room for a home office, reading nooks, and more.
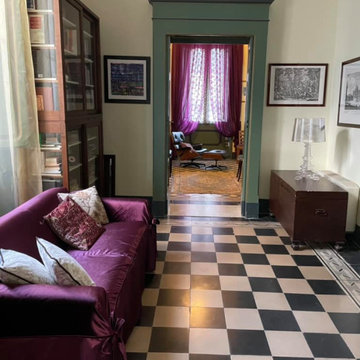
Il design d'interni non riguarda solo la progettazione di case dall'aspetto nuovo o attuale;spesso l'obbiettivo è quello di preservare il passato enfatizzando il carattere di una casa antica.Una delle caratteristiche sono le bellissime modanature e finiture delle porte,provenienti da un'altra epoca,le quali trasmettono una certa eleganza e personalità.In queste foto,una tonalità audace come il verde vescica abbinata alla patelle di colori chiari delle pareti,dona alle porte un tocco straordinario.Il voile scelto per alcuni tendaggi sono un'ottima idea per mostrare le bellissime decorazioni delle finestre,impreziosite da vetrage in tulle ricamo Versailles,tinte in color prugna.
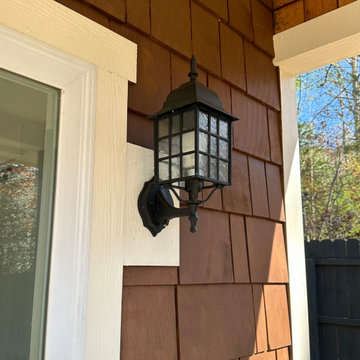
Home Office Exterior Light
他の地域にある高級な小さなトラディショナルスタイルのおしゃれなアトリエ・スタジオ (自立型机、三角天井) の写真
他の地域にある高級な小さなトラディショナルスタイルのおしゃれなアトリエ・スタジオ (自立型机、三角天井) の写真
トラディショナルスタイルのホームオフィス・書斎 (三角天井) の写真
2
