トラディショナルスタイルのホームオフィス・書斎 (白い天井、淡色無垢フローリング、リノリウムの床、大理石の床、スレートの床、トラバーチンの床) の写真
絞り込み:
資材コスト
並び替え:今日の人気順
写真 1〜20 枚目(全 20 枚)
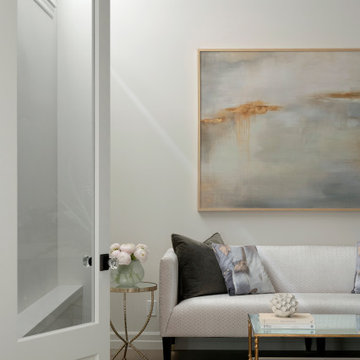
Built in the iconic neighborhood of Mount Curve, just blocks from the lakes, Walker Art Museum, and restaurants, this is city living at its best. Myrtle House is a design-build collaboration with Hage Homes and Regarding Design with expertise in Southern-inspired architecture and gracious interiors. With a charming Tudor exterior and modern interior layout, this house is perfect for all ages.
Rooted in the architecture of the past with a clean and contemporary influence, Myrtle House bridges the gap between stunning historic detailing and modern living.
A sense of charm and character is created through understated and honest details, with scale and proportion being paramount to the overall effect.
Classical elements are featured throughout the home, including wood paneling, crown molding, cabinet built-ins, and cozy window seating, creating an ambiance steeped in tradition. While the kitchen and family room blend together in an open space for entertaining and family time, there are also enclosed spaces designed with intentional use in mind.

The Home Office serves as a multi-purpose space for a desk as well as library. The built-in shelves and window seat make a cozy space (for the dog too!) with gorgeous blue finish on cabinetry, doors and trim. The french doors open to the Entry hall and Stair.
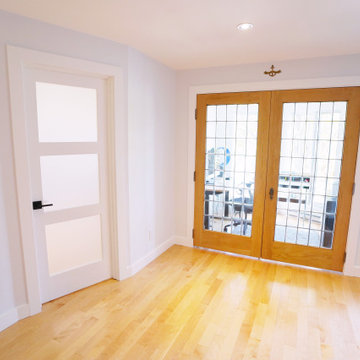
This project consisted of partitioning a room with French doors to create a new home office and a guest room, and installing new ceramic floors in the entryway. This project included installing gypsum partitions, custom antique French doors, electric spotlights, ceramic floors, and a full paint refresh on the ground floor.
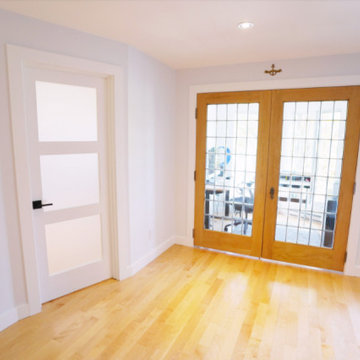
This project consisted of partitioning a room with French doors to create a new home office and a guest room, and installing new ceramic floors in the entryway. This project included installing gypsum partitions, custom antique French doors, electric spotlights, ceramic floors, and a full paint refresh on the ground floor.
Home studio - mid-sized traditional freestanding desk light wood floor home studio idea in Montreal with white walls - Houzz
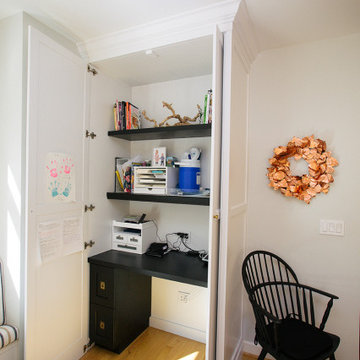
simple home office cabinet with white finish
ポートランドにある小さなトラディショナルスタイルのおしゃれな書斎 (白い壁、淡色無垢フローリング、暖炉なし、自立型机、茶色い床、白い天井) の写真
ポートランドにある小さなトラディショナルスタイルのおしゃれな書斎 (白い壁、淡色無垢フローリング、暖炉なし、自立型机、茶色い床、白い天井) の写真
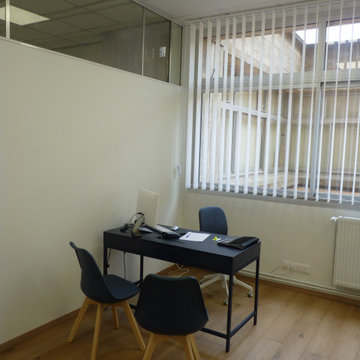
Bureau dans local médical
レンヌにある高級な中くらいなトラディショナルスタイルのおしゃれな書斎 (白い壁、淡色無垢フローリング、自立型机、白い天井) の写真
レンヌにある高級な中くらいなトラディショナルスタイルのおしゃれな書斎 (白い壁、淡色無垢フローリング、自立型机、白い天井) の写真
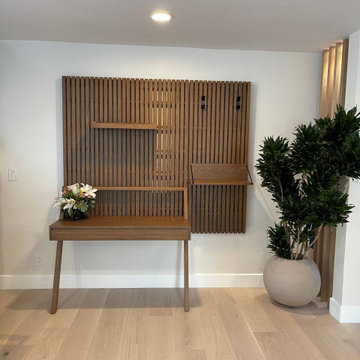
サンフランシスコにある広いトラディショナルスタイルのおしゃれなホームオフィス・書斎 (白い壁、淡色無垢フローリング、暖炉なし、自立型机、茶色い床、白い天井) の写真
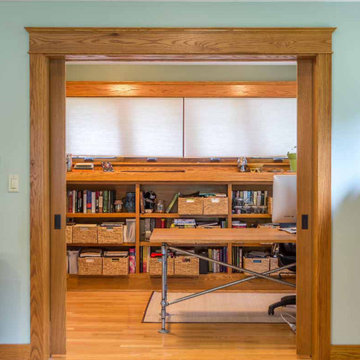
シカゴにある高級な中くらいなトラディショナルスタイルのおしゃれなホームオフィス・書斎 (ライブラリー、自立型机、緑の壁、淡色無垢フローリング、暖炉なし、茶色い床、クロスの天井、羽目板の壁、白い天井) の写真
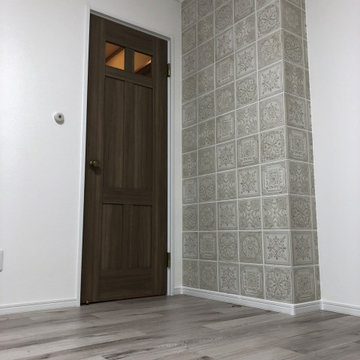
レリーフの美しいタイルがアクセントのアトリエ。
アンティーク調の雰囲気に合わせて、トラディショナルなクラフトレーベルドアを選ばれました。
他の地域にある小さなトラディショナルスタイルのおしゃれなアトリエ・スタジオ (白い壁、淡色無垢フローリング、暖炉なし、グレーの床、クロスの天井、壁紙、白い天井) の写真
他の地域にある小さなトラディショナルスタイルのおしゃれなアトリエ・スタジオ (白い壁、淡色無垢フローリング、暖炉なし、グレーの床、クロスの天井、壁紙、白い天井) の写真
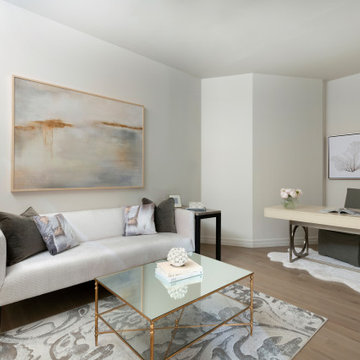
Built in the iconic neighborhood of Mount Curve, just blocks from the lakes, Walker Art Museum, and restaurants, this is city living at its best. Myrtle House is a design-build collaboration with Hage Homes and Regarding Design with expertise in Southern-inspired architecture and gracious interiors. With a charming Tudor exterior and modern interior layout, this house is perfect for all ages.
Rooted in the architecture of the past with a clean and contemporary influence, Myrtle House bridges the gap between stunning historic detailing and modern living.
A sense of charm and character is created through understated and honest details, with scale and proportion being paramount to the overall effect.
Classical elements are featured throughout the home, including wood paneling, crown molding, cabinet built-ins, and cozy window seating, creating an ambiance steeped in tradition. While the kitchen and family room blend together in an open space for entertaining and family time, there are also enclosed spaces designed with intentional use in mind.
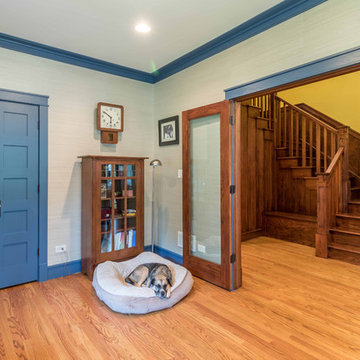
The Home Office serves as a multi-purpose space for a desk as well as library. The built-in shelves and window seat make a cozy space (for the dog too!) with gorgeous blue finish on cabinetry, doors and trim.
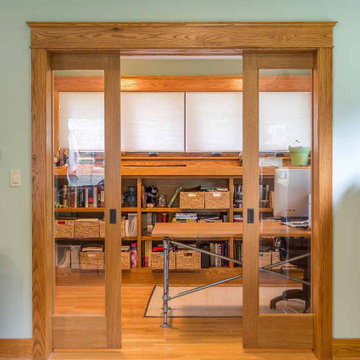
シカゴにある高級な中くらいなトラディショナルスタイルのおしゃれなホームオフィス・書斎 (ライブラリー、緑の壁、淡色無垢フローリング、暖炉なし、自立型机、茶色い床、クロスの天井、羽目板の壁、白い天井) の写真
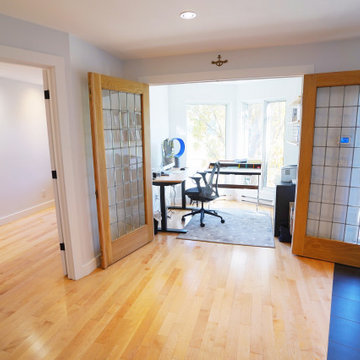
This project consisted of partitioning a room with French doors to create a new home office and a guest room, and installation of a new floor in the front entrance. This project included installing gypsum partitions, custom antique French doors, electric spotlights, ceramic floors, and a full paint refresh on the ground floor.
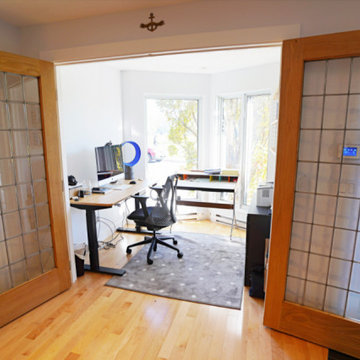
This project consisted of partitioning a room with French doors to create a new home office and a guest room, and installing new ceramic floors in the entryway. This project included installing gypsum partitions, custom antique French doors, electric spotlights, ceramic floors, and a full paint refresh on the ground floor.
Home studio - mid-sized traditional freestanding desk light wood floor home studio idea in Montreal with white walls - Houzz
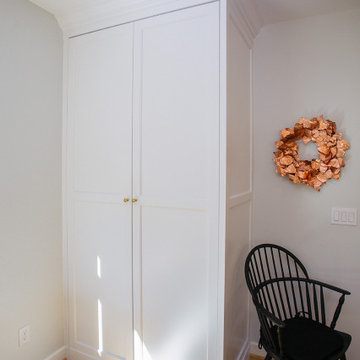
simple home office cabinet with white finish
ポートランドにある小さなトラディショナルスタイルのおしゃれな書斎 (白い壁、淡色無垢フローリング、暖炉なし、自立型机、茶色い床、白い天井) の写真
ポートランドにある小さなトラディショナルスタイルのおしゃれな書斎 (白い壁、淡色無垢フローリング、暖炉なし、自立型机、茶色い床、白い天井) の写真
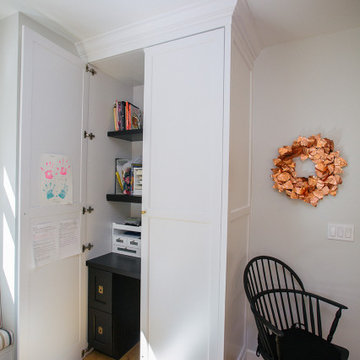
simple home office cabinet with white finish
ポートランドにある小さなトラディショナルスタイルのおしゃれな書斎 (白い壁、淡色無垢フローリング、暖炉なし、自立型机、茶色い床、白い天井) の写真
ポートランドにある小さなトラディショナルスタイルのおしゃれな書斎 (白い壁、淡色無垢フローリング、暖炉なし、自立型机、茶色い床、白い天井) の写真
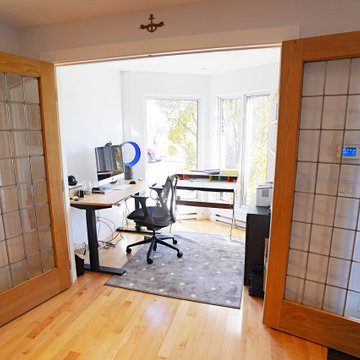
This project consisted of partitioning a room with French doors to create a new home office and a guest room. This project included installing gypsum partitions, custom antique French doors, electric spotlights, ceramic floors, and a full paint refresh on the ground floor.
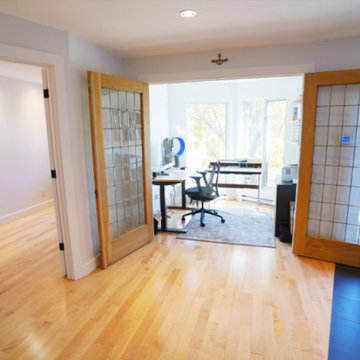
This project consisted of partitioning a room with French doors to create a new home office and a guest room, and installing new ceramic floors in the entryway. This project included installing gypsum partitions, custom antique French doors, electric spotlights, ceramic floors, and a full paint refresh on the ground floor.
Home studio - mid-sized traditional freestanding desk light wood floor home studio idea in Montreal with white walls - Houzz
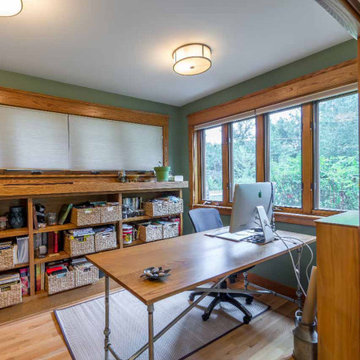
シカゴにある高級な中くらいなトラディショナルスタイルのおしゃれなホームオフィス・書斎 (ライブラリー、緑の壁、淡色無垢フローリング、暖炉なし、自立型机、茶色い床、クロスの天井、羽目板の壁、白い天井) の写真
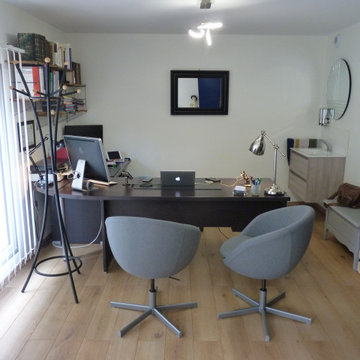
Bureau dans local médical
レンヌにある高級な中くらいなトラディショナルスタイルのおしゃれな書斎 (白い壁、淡色無垢フローリング、自立型机、白い天井) の写真
レンヌにある高級な中くらいなトラディショナルスタイルのおしゃれな書斎 (白い壁、淡色無垢フローリング、自立型机、白い天井) の写真
トラディショナルスタイルのホームオフィス・書斎 (白い天井、淡色無垢フローリング、リノリウムの床、大理石の床、スレートの床、トラバーチンの床) の写真
1