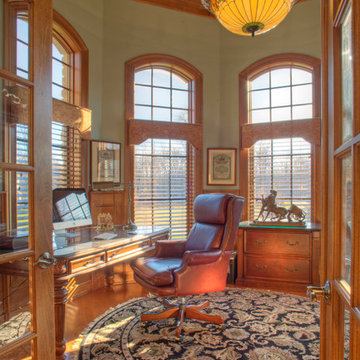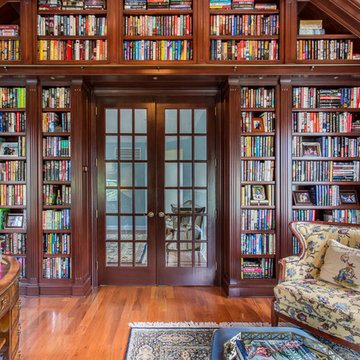ラグジュアリーなトラディショナルスタイルのホームオフィス・書斎 (ラミネートの床、無垢フローリング、塗装フローリング) の写真
絞り込み:
資材コスト
並び替え:今日の人気順
写真 1〜20 枚目(全 625 枚)
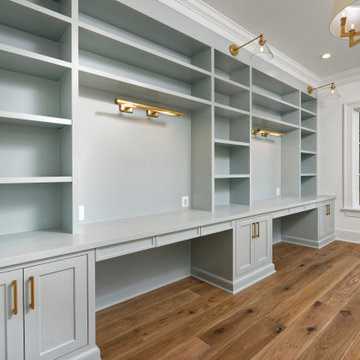
A return to vintage European Design. These beautiful classic and refined floors are crafted out of French White Oak, a premier hardwood species that has been used for everything from flooring to shipbuilding over the centuries due to its stability.

Comfortable Study with built-in shelving, decorative dentil crown molding and volume ceiling with truss beams.
他の地域にあるラグジュアリーな広いトラディショナルスタイルのおしゃれなホームオフィス・書斎 (ライブラリー、グレーの壁、無垢フローリング、標準型暖炉、石材の暖炉まわり、自立型机、茶色い床、三角天井) の写真
他の地域にあるラグジュアリーな広いトラディショナルスタイルのおしゃれなホームオフィス・書斎 (ライブラリー、グレーの壁、無垢フローリング、標準型暖炉、石材の暖炉まわり、自立型机、茶色い床、三角天井) の写真

The family living in this shingled roofed home on the Peninsula loves color and pattern. At the heart of the two-story house, we created a library with high gloss lapis blue walls. The tête-à-tête provides an inviting place for the couple to read while their children play games at the antique card table. As a counterpoint, the open planned family, dining room, and kitchen have white walls. We selected a deep aubergine for the kitchen cabinetry. In the tranquil master suite, we layered celadon and sky blue while the daughters' room features pink, purple, and citrine.
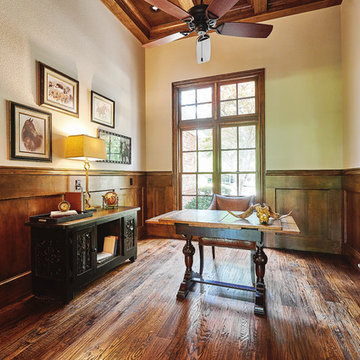
Photos by Cedar Park Photography
ダラスにあるラグジュアリーな広いトラディショナルスタイルのおしゃれな書斎 (グレーの壁、無垢フローリング、自立型机、茶色い床) の写真
ダラスにあるラグジュアリーな広いトラディショナルスタイルのおしゃれな書斎 (グレーの壁、無垢フローリング、自立型机、茶色い床) の写真
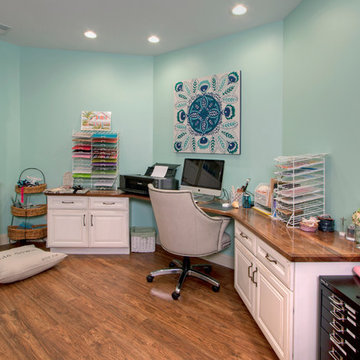
The home office portion of the gift wrapping room uses the same white maple Wellborn cabinets connected by walnut countertops. The office space was originally set up so the lady of the house had a computer and printer for her craft projects, but the man of the house finds himself (and their dog!) spending a lot of time at this station because it's inviting and inspiring.
Photo by Toby Weiss
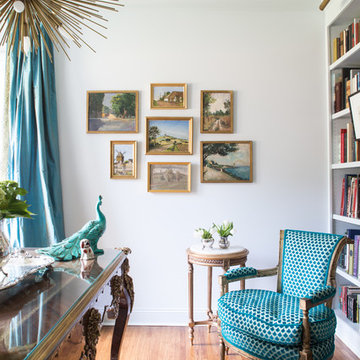
Julie Wage Ross
他の地域にあるラグジュアリーな広いトラディショナルスタイルのおしゃれな書斎 (無垢フローリング、自立型机、白い壁) の写真
他の地域にあるラグジュアリーな広いトラディショナルスタイルのおしゃれな書斎 (無垢フローリング、自立型机、白い壁) の写真
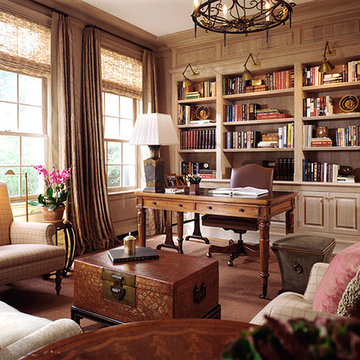
Part of 50 room gut renovation and enlargement of an estate residence.
ニューヨークにあるラグジュアリーな広いトラディショナルスタイルのおしゃれな書斎 (茶色い壁、無垢フローリング、自立型机) の写真
ニューヨークにあるラグジュアリーな広いトラディショナルスタイルのおしゃれな書斎 (茶色い壁、無垢フローリング、自立型机) の写真
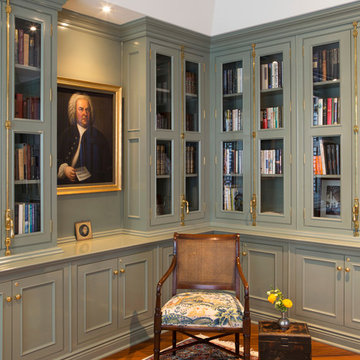
Custom craftsmanship goes a long way in a small space. This family library brings elegance to new level.
ニューヨークにあるラグジュアリーな中くらいなトラディショナルスタイルのおしゃれなホームオフィス・書斎 (ライブラリー、緑の壁、無垢フローリング、自立型机、茶色い床) の写真
ニューヨークにあるラグジュアリーな中くらいなトラディショナルスタイルのおしゃれなホームオフィス・書斎 (ライブラリー、緑の壁、無垢フローリング、自立型机、茶色い床) の写真
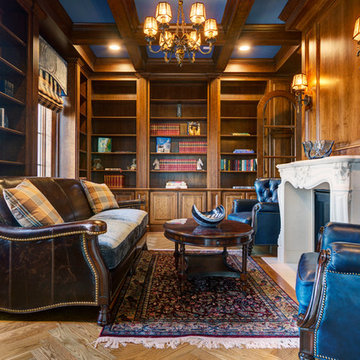
Library with built-ins and paneled walls
ワシントンD.C.にあるラグジュアリーな広いトラディショナルスタイルのおしゃれなホームオフィス・書斎 (ライブラリー、無垢フローリング、標準型暖炉、石材の暖炉まわり、茶色い壁、茶色い床) の写真
ワシントンD.C.にあるラグジュアリーな広いトラディショナルスタイルのおしゃれなホームオフィス・書斎 (ライブラリー、無垢フローリング、標準型暖炉、石材の暖炉まわり、茶色い壁、茶色い床) の写真
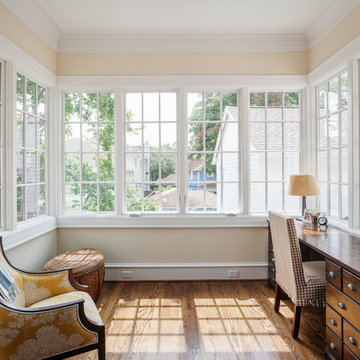
Benjamin Hill Photography
ヒューストンにあるラグジュアリーな巨大なトラディショナルスタイルのおしゃれなホームオフィス・書斎 (無垢フローリング、自立型机、ベージュの壁、茶色い床) の写真
ヒューストンにあるラグジュアリーな巨大なトラディショナルスタイルのおしゃれなホームオフィス・書斎 (無垢フローリング、自立型机、ベージュの壁、茶色い床) の写真
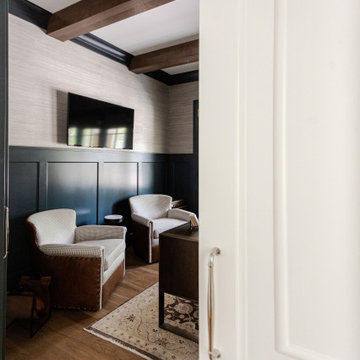
The home office is used daily for this executive who works remotely. Everything was thoughtfully designed for the needs - a drink refrigerator and file drawers are built into the wall cabinetry; various lighting options, grass cloth wallpaper, swivel chairs and a wall-mounted tv
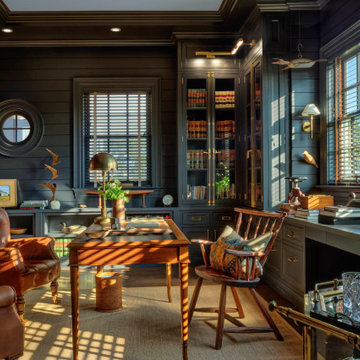
The homeowner's office, set in a moody monochromatic blue, features extensive custom millwork including glass-front cabinetry with cremone bolts.
ワシントンD.C.にあるラグジュアリーな中くらいなトラディショナルスタイルのおしゃれなホームオフィス・書斎 (青い壁、無垢フローリング、自立型机、茶色い床、折り上げ天井、塗装板張りの壁) の写真
ワシントンD.C.にあるラグジュアリーな中くらいなトラディショナルスタイルのおしゃれなホームオフィス・書斎 (青い壁、無垢フローリング、自立型机、茶色い床、折り上げ天井、塗装板張りの壁) の写真
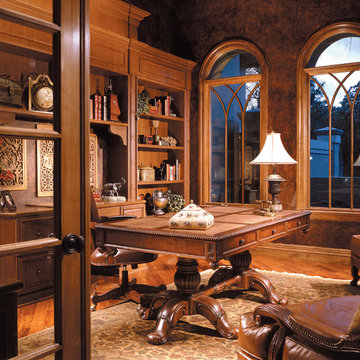
The Sater Design Collection's luxury, Italian home plan "Casa Bellisima" (Plan #6935). saterdesign.com
マイアミにあるラグジュアリーな広いトラディショナルスタイルのおしゃれな書斎 (茶色い壁、無垢フローリング、暖炉なし、自立型机) の写真
マイアミにあるラグジュアリーな広いトラディショナルスタイルのおしゃれな書斎 (茶色い壁、無垢フローリング、暖炉なし、自立型机) の写真
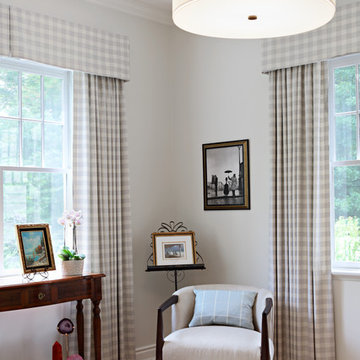
ニューヨークにあるラグジュアリーな小さなトラディショナルスタイルのおしゃれなホームオフィス・書斎 (ライブラリー、ベージュの壁、無垢フローリング、暖炉なし、自立型机、赤い床) の写真
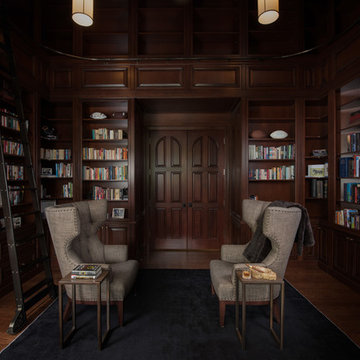
Study with Dark Wood Paneling and a rolling library ladder
シカゴにあるラグジュアリーな広いトラディショナルスタイルのおしゃれなホームオフィス・書斎 (ライブラリー、茶色い壁、無垢フローリング、暖炉なし、自立型机、茶色い床) の写真
シカゴにあるラグジュアリーな広いトラディショナルスタイルのおしゃれなホームオフィス・書斎 (ライブラリー、茶色い壁、無垢フローリング、暖炉なし、自立型机、茶色い床) の写真
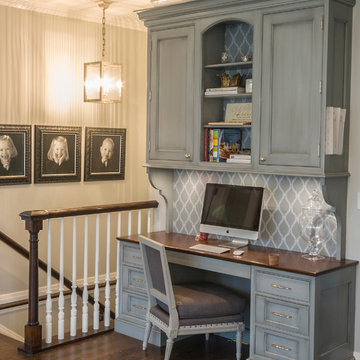
This kitchen was part of a significant remodel to the entire home. Our client, having remodeled several kitchens previously, had a high standard for this project. The result is stunning. Using earthy, yet industrial and refined details simultaneously, the combination of design elements in this kitchen is fashion forward and fresh.
Project specs: Viking 36” Range, Sub Zero 48” Pro style refrigerator, custom marble apron front sink, cabinets by Premier Custom-Built in a tone on tone milk paint finish, hammered steel brackets.
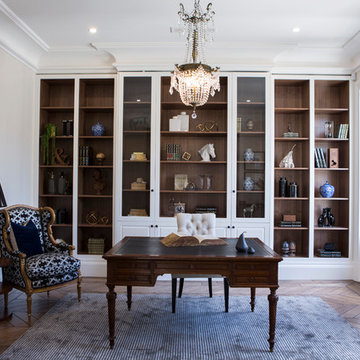
メルボルンにあるラグジュアリーなトラディショナルスタイルのおしゃれな書斎 (ベージュの壁、無垢フローリング、自立型机、茶色い床) の写真

Builder: J. Peterson Homes
Interior Designer: Francesca Owens
Photographers: Ashley Avila Photography, Bill Hebert, & FulView
Capped by a picturesque double chimney and distinguished by its distinctive roof lines and patterned brick, stone and siding, Rookwood draws inspiration from Tudor and Shingle styles, two of the world’s most enduring architectural forms. Popular from about 1890 through 1940, Tudor is characterized by steeply pitched roofs, massive chimneys, tall narrow casement windows and decorative half-timbering. Shingle’s hallmarks include shingled walls, an asymmetrical façade, intersecting cross gables and extensive porches. A masterpiece of wood and stone, there is nothing ordinary about Rookwood, which combines the best of both worlds.
Once inside the foyer, the 3,500-square foot main level opens with a 27-foot central living room with natural fireplace. Nearby is a large kitchen featuring an extended island, hearth room and butler’s pantry with an adjacent formal dining space near the front of the house. Also featured is a sun room and spacious study, both perfect for relaxing, as well as two nearby garages that add up to almost 1,500 square foot of space. A large master suite with bath and walk-in closet which dominates the 2,700-square foot second level which also includes three additional family bedrooms, a convenient laundry and a flexible 580-square-foot bonus space. Downstairs, the lower level boasts approximately 1,000 more square feet of finished space, including a recreation room, guest suite and additional storage.
ラグジュアリーなトラディショナルスタイルのホームオフィス・書斎 (ラミネートの床、無垢フローリング、塗装フローリング) の写真
1
