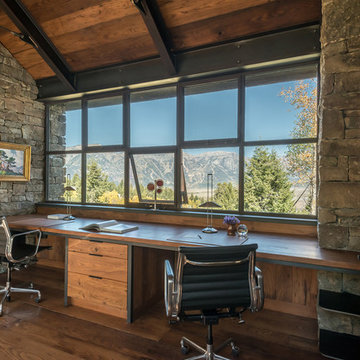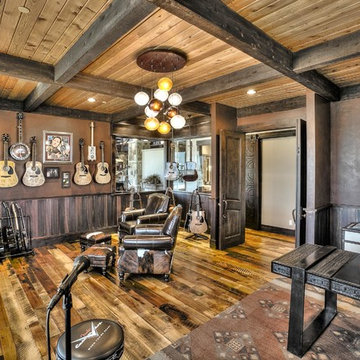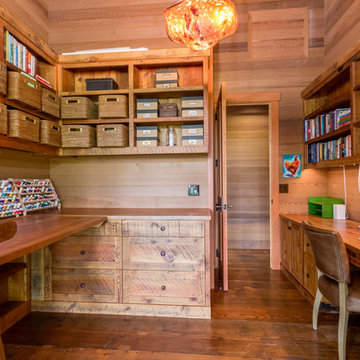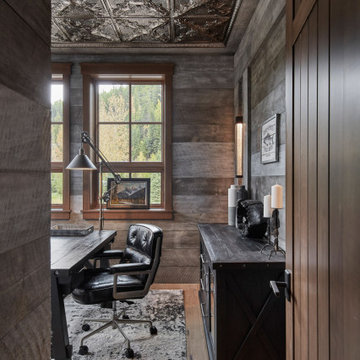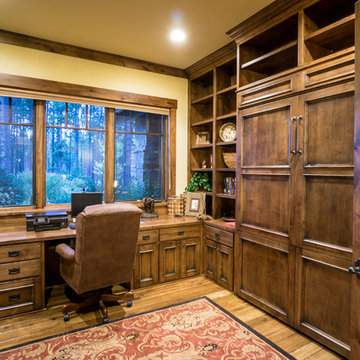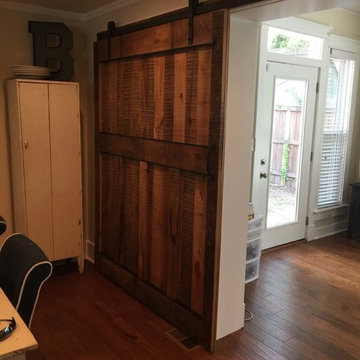ラグジュアリーなラスティックスタイルのホームオフィス・書斎 (ラミネートの床、無垢フローリング、塗装フローリング) の写真
絞り込み:
資材コスト
並び替え:今日の人気順
写真 1〜20 枚目(全 97 枚)
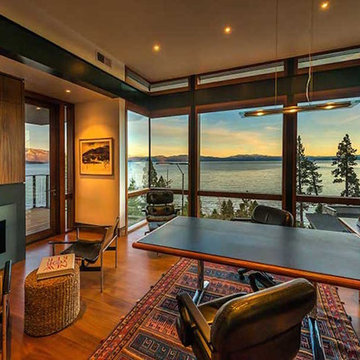
サクラメントにあるラグジュアリーな広いラスティックスタイルのおしゃれな書斎 (ベージュの壁、無垢フローリング、標準型暖炉、金属の暖炉まわり、造り付け机、茶色い床) の写真
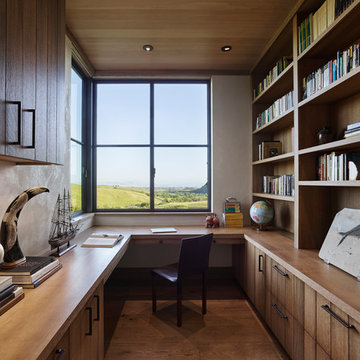
Adrian Gregorutti
サンフランシスコにあるラグジュアリーなラスティックスタイルのおしゃれなホームオフィス・書斎 (無垢フローリング、ライブラリー、白い壁、造り付け机) の写真
サンフランシスコにあるラグジュアリーなラスティックスタイルのおしゃれなホームオフィス・書斎 (無垢フローリング、ライブラリー、白い壁、造り付け机) の写真
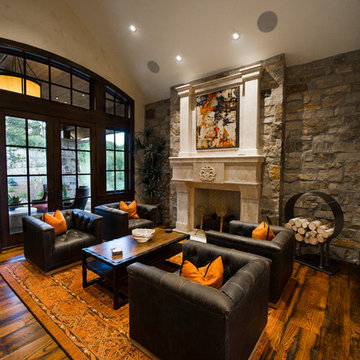
This exclusive guest home features excellent and easy to use technology throughout. The idea and purpose of this guesthouse is to host multiple charity events, sporting event parties, and family gatherings. The roughly 90-acre site has impressive views and is a one of a kind property in Colorado.
The project features incredible sounding audio and 4k video distributed throughout (inside and outside). There is centralized lighting control both indoors and outdoors, an enterprise Wi-Fi network, HD surveillance, and a state of the art Crestron control system utilizing iPads and in-wall touch panels. Some of the special features of the facility is a powerful and sophisticated QSC Line Array audio system in the Great Hall, Sony and Crestron 4k Video throughout, a large outdoor audio system featuring in ground hidden subwoofers by Sonance surrounding the pool, and smart LED lighting inside the gorgeous infinity pool.
J Gramling Photos
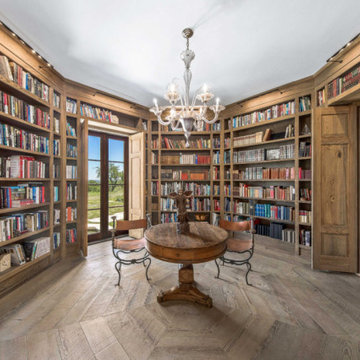
Octagonal Library Room. Sinker Cypress Custom Cabinetry and Reclaimed Patina Faced Long Leaf Pine Flooring
オースティンにあるラグジュアリーな広いラスティックスタイルのおしゃれなホームオフィス・書斎 (ライブラリー、無垢フローリング、自立型机、茶色い床、板張り壁) の写真
オースティンにあるラグジュアリーな広いラスティックスタイルのおしゃれなホームオフィス・書斎 (ライブラリー、無垢フローリング、自立型机、茶色い床、板張り壁) の写真
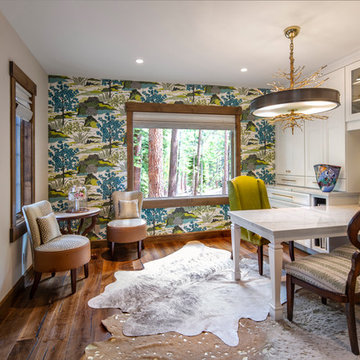
Jeff Dow Photography
他の地域にあるラグジュアリーな中くらいなラスティックスタイルのおしゃれなアトリエ・スタジオ (グレーの壁、無垢フローリング、暖炉なし、造り付け机、茶色い床) の写真
他の地域にあるラグジュアリーな中くらいなラスティックスタイルのおしゃれなアトリエ・スタジオ (グレーの壁、無垢フローリング、暖炉なし、造り付け机、茶色い床) の写真
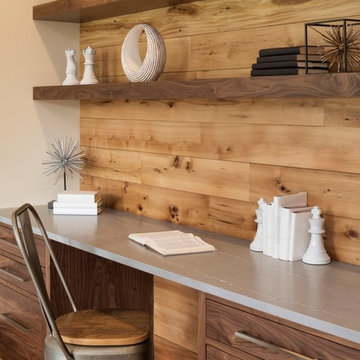
Landmark Photography
ミネアポリスにあるラグジュアリーな中くらいなラスティックスタイルのおしゃれな書斎 (ベージュの壁、無垢フローリング、暖炉なし、造り付け机、茶色い床) の写真
ミネアポリスにあるラグジュアリーな中くらいなラスティックスタイルのおしゃれな書斎 (ベージュの壁、無垢フローリング、暖炉なし、造り付け机、茶色い床) の写真
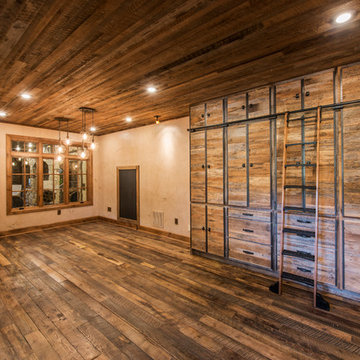
Randy Colwell
他の地域にあるラグジュアリーな中くらいなラスティックスタイルのおしゃれなホームオフィス・書斎 (ベージュの壁、無垢フローリング、暖炉なし) の写真
他の地域にあるラグジュアリーな中くらいなラスティックスタイルのおしゃれなホームオフィス・書斎 (ベージュの壁、無垢フローリング、暖炉なし) の写真
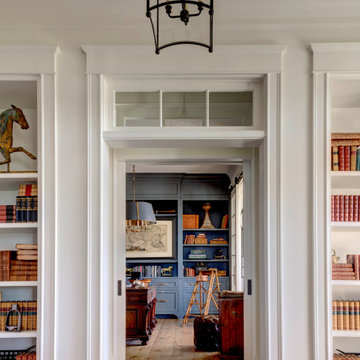
The home features two offices – one on the first floor and one on the second floor just above it – that are connected via a spiral staircase.
ボルチモアにあるラグジュアリーな広いラスティックスタイルのおしゃれな書斎 (青い壁、無垢フローリング、自立型机、茶色い床) の写真
ボルチモアにあるラグジュアリーな広いラスティックスタイルのおしゃれな書斎 (青い壁、無垢フローリング、自立型机、茶色い床) の写真
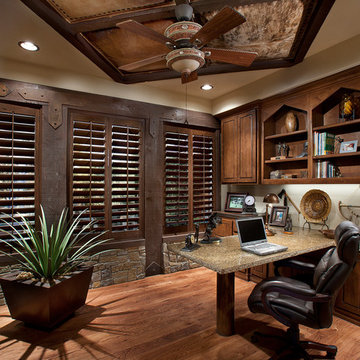
This homage to prairie style architecture located at The Rim Golf Club in Payson, Arizona was designed for owner/builder/landscaper Tom Beck.
This home appears literally fastened to the site by way of both careful design as well as a lichen-loving organic material palatte. Forged from a weathering steel roof (aka Cor-Ten), hand-formed cedar beams, laser cut steel fasteners, and a rugged stacked stone veneer base, this home is the ideal northern Arizona getaway.
Expansive covered terraces offer views of the Tom Weiskopf and Jay Morrish designed golf course, the largest stand of Ponderosa Pines in the US, as well as the majestic Mogollon Rim and Stewart Mountains, making this an ideal place to beat the heat of the Valley of the Sun.
Designing a personal dwelling for a builder is always an honor for us. Thanks, Tom, for the opportunity to share your vision.
Project Details | Northern Exposure, The Rim – Payson, AZ
Architect: C.P. Drewett, AIA, NCARB, Drewett Works, Scottsdale, AZ
Builder: Thomas Beck, LTD, Scottsdale, AZ
Photographer: Dino Tonn, Scottsdale, AZ
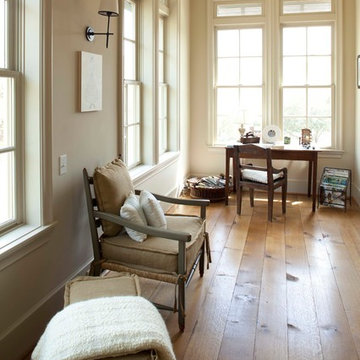
This house was inspired by the works of A. Hays Town / photography by Felix Sanchez
ヒューストンにあるラグジュアリーな巨大なラスティックスタイルのおしゃれなホームオフィス・書斎 (ベージュの壁、茶色い床、無垢フローリング、自立型机、ベージュの天井) の写真
ヒューストンにあるラグジュアリーな巨大なラスティックスタイルのおしゃれなホームオフィス・書斎 (ベージュの壁、茶色い床、無垢フローリング、自立型机、ベージュの天井) の写真

This exclusive guest home features excellent and easy to use technology throughout. The idea and purpose of this guesthouse is to host multiple charity events, sporting event parties, and family gatherings. The roughly 90-acre site has impressive views and is a one of a kind property in Colorado.
The project features incredible sounding audio and 4k video distributed throughout (inside and outside). There is centralized lighting control both indoors and outdoors, an enterprise Wi-Fi network, HD surveillance, and a state of the art Crestron control system utilizing iPads and in-wall touch panels. Some of the special features of the facility is a powerful and sophisticated QSC Line Array audio system in the Great Hall, Sony and Crestron 4k Video throughout, a large outdoor audio system featuring in ground hidden subwoofers by Sonance surrounding the pool, and smart LED lighting inside the gorgeous infinity pool.
J Gramling Photos
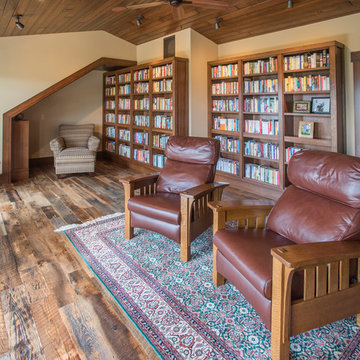
Stunning mountain side home overlooking McCall and Payette Lake. This home is 5000 SF on three levels with spacious outdoor living to take in the views. A hybrid timber frame home with hammer post trusses and copper clad windows. Super clients, a stellar lot, along with HOA and civil challenges all come together in the end to create some wonderful spaces.
Joshua Roper Photography
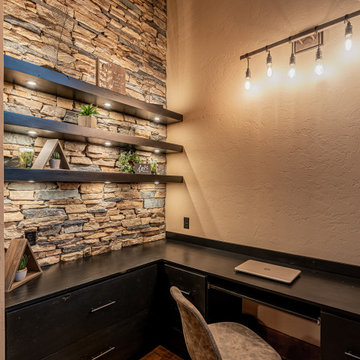
This gorgeous modern home sits along a rushing river and includes a separate enclosed pavilion. Distinguishing features include the mixture of metal, wood and stone textures throughout the home in hues of brown, grey and black.

This Exposed Timber Accented Home sits on a spectacular lot with 270 degree views of Mountains, Lakes and Horse Pasture. Designed by BHH Partners and Built by Brian L. Wray for a young couple hoping to keep the home classic enough to last a lifetime, but contemporary enough to reflect their youthfulness as newlyweds starting a new life together.
ラグジュアリーなラスティックスタイルのホームオフィス・書斎 (ラミネートの床、無垢フローリング、塗装フローリング) の写真
1
