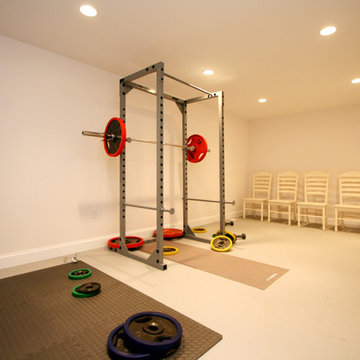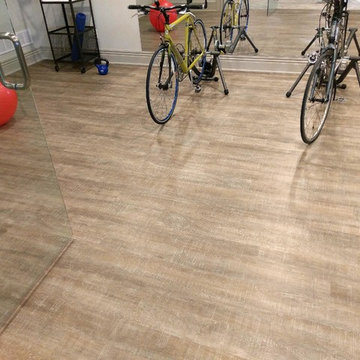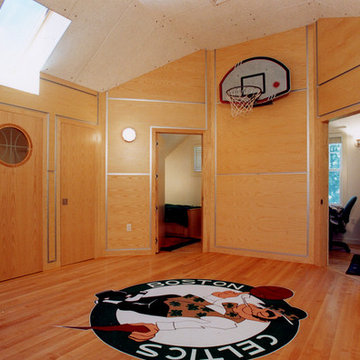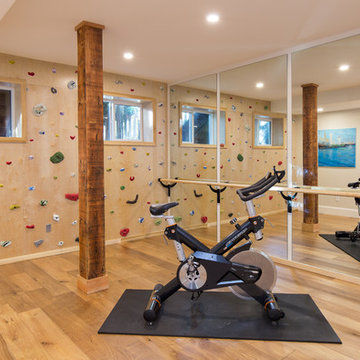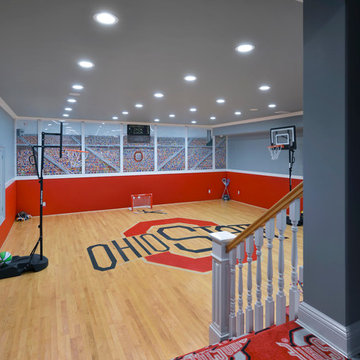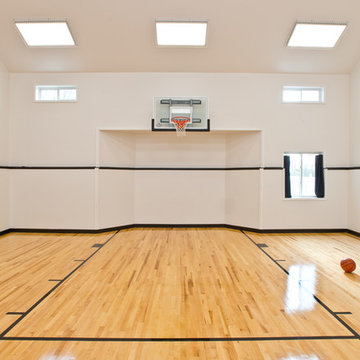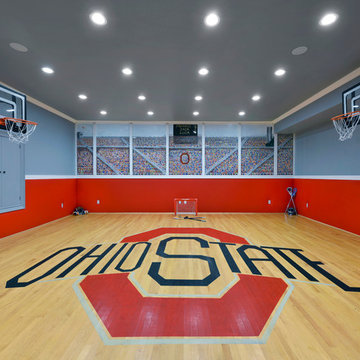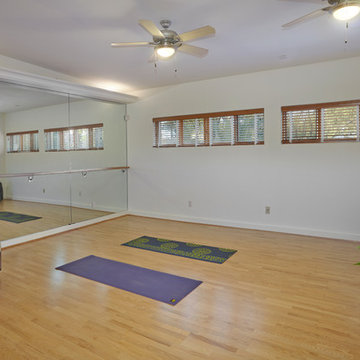トラディショナルスタイルのホームジム (ラミネートの床、淡色無垢フローリング) の写真
絞り込み:
資材コスト
並び替え:今日の人気順
写真 121〜140 枚目(全 193 枚)
1/4
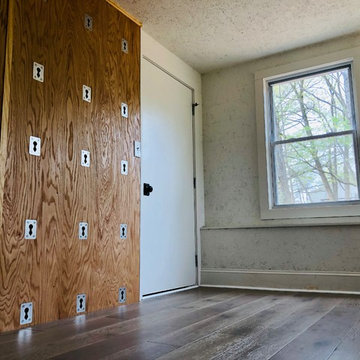
Part of garage converted into home yoga studio with a custom Yoga Wall built in.
シャーロットにあるお手頃価格のトラディショナルスタイルのおしゃれなヨガスタジオ (白い壁、ラミネートの床、茶色い床) の写真
シャーロットにあるお手頃価格のトラディショナルスタイルのおしゃれなヨガスタジオ (白い壁、ラミネートの床、茶色い床) の写真
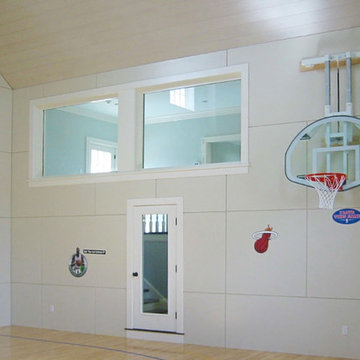
new construction project / builder - cmd corp
ボストンにある広いトラディショナルスタイルのおしゃれな室内コート (ベージュの壁、淡色無垢フローリング、ベージュの床) の写真
ボストンにある広いトラディショナルスタイルのおしゃれな室内コート (ベージュの壁、淡色無垢フローリング、ベージュの床) の写真
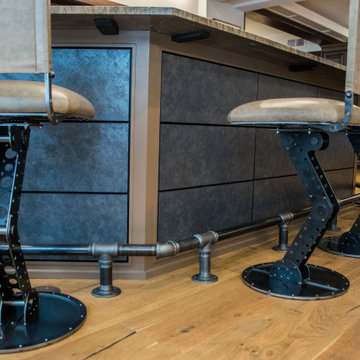
These Hafele bar stools were handmade by local craftsmen. The home bar is wrapped with ember aluminum.
クリーブランドにあるラグジュアリーな広いトラディショナルスタイルのおしゃれなホームジム (淡色無垢フローリング、茶色い床) の写真
クリーブランドにあるラグジュアリーな広いトラディショナルスタイルのおしゃれなホームジム (淡色無垢フローリング、茶色い床) の写真
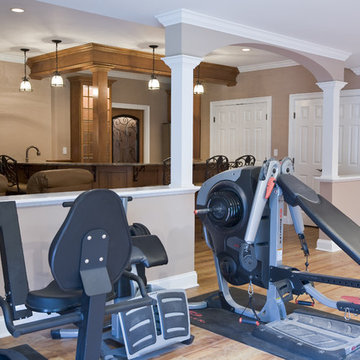
A wine cellar, full bar, entertainment center, home gym and bathroom were all added during this extensive basement remodel. The end result is a stylish space that meets every need and is perfect for entertaining and wowing guests.
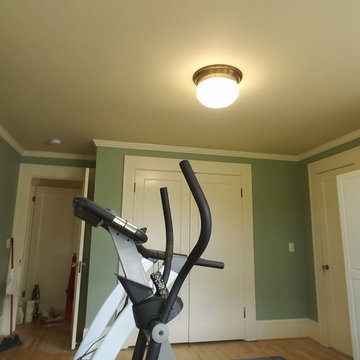
Finished results of this ceiling rehab
ポートランドにある低価格の小さなトラディショナルスタイルのおしゃれなホームジム (緑の壁、淡色無垢フローリング) の写真
ポートランドにある低価格の小さなトラディショナルスタイルのおしゃれなホームジム (緑の壁、淡色無垢フローリング) の写真
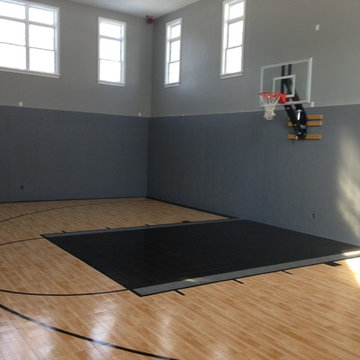
Custom Indoor home basketball gymnasium. Interlocking Plastic Tile
ボストンにある高級な中くらいなトラディショナルスタイルのおしゃれな室内コート (淡色無垢フローリング、グレーの壁) の写真
ボストンにある高級な中くらいなトラディショナルスタイルのおしゃれな室内コート (淡色無垢フローリング、グレーの壁) の写真
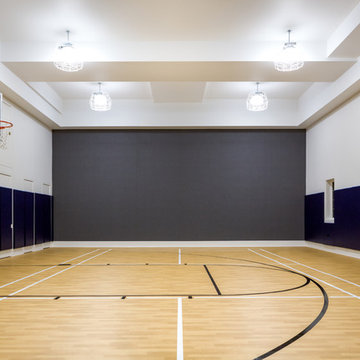
Evanston home designed by:
Konstant Architecture + Home
Photographed by Kathleen Virginia Photography
シカゴにあるラグジュアリーな巨大なトラディショナルスタイルのおしゃれな室内コート (白い壁、淡色無垢フローリング) の写真
シカゴにあるラグジュアリーな巨大なトラディショナルスタイルのおしゃれな室内コート (白い壁、淡色無垢フローリング) の写真
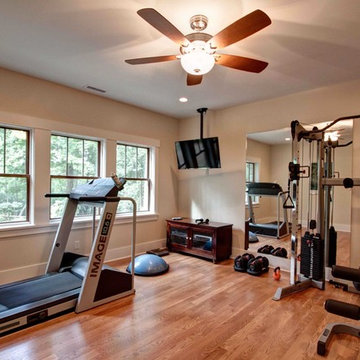
Living Stone Construction & ID.ology Interior Design
他の地域にあるトラディショナルスタイルのおしゃれな多目的ジム (ベージュの壁、淡色無垢フローリング) の写真
他の地域にあるトラディショナルスタイルのおしゃれな多目的ジム (ベージュの壁、淡色無垢フローリング) の写真
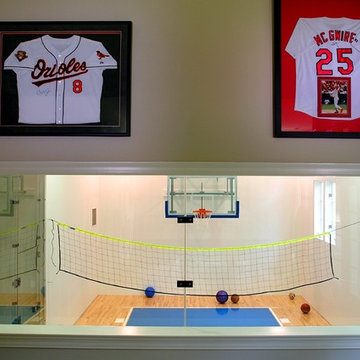
Sited on a sloping and densely wooded lot along the Potomac River in the Falcon Ridge neighborhood where exceptional architecture on large, verdant lots is the norm, the owners of this new home required a plan flexible enough to accommodate a growing family, a variety of in-home entertainment options, and recreational pursuits for children and their friends. Stylistically, our clients desired an historic aesthetic reminiscent of an English baronial manor that projects the traditional values and culture of Virginia and Washington D.C. In short, this is a trophy home meant to convey power, status and wealth. Due to site constraints, house size, and a basement sport court, we employed a straightforward structural scheme overlaid with a highly detailed exterior and interior envelope.
Featuring six fireplaces, coffered ceilings, a two-story entry foyer complete with a custom entry door, our solution employs a series of formally organized principal rooms overlooking private terraces and a large tract of pre-civil war Black Walnut trees. The large formal living area, dubbed the Hunt Room, is the home’s show piece space and is finished with cherry wainscoting, a Rumford fireplace, media center, full wet bar, antique-glass cabinetry and two sets of French doors leading to an outdoor dining terrace. The Kitchen features floor-to-ceiling cabinetry, top of the line appliances, walk-in pantry and a family-dining area. The sunken family room boasts custom built-ins, expansive picture windows, wood-burning fireplace and access to the conservatory which warehouses a grand piano in a radiused window bay overlooking the side yard.
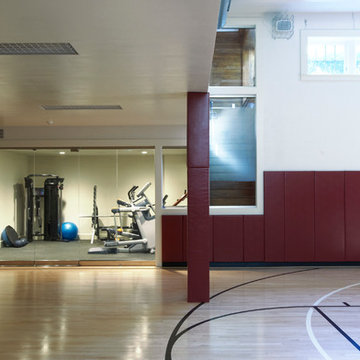
Jeff McNamara
ニューヨークにあるラグジュアリーな巨大なトラディショナルスタイルのおしゃれな室内コート (白い壁、淡色無垢フローリング) の写真
ニューヨークにあるラグジュアリーな巨大なトラディショナルスタイルのおしゃれな室内コート (白い壁、淡色無垢フローリング) の写真
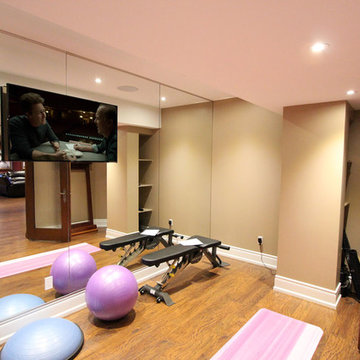
Home Gym wall mounted around built in mirror with a pair of in-ceiling speakers
トロントにある高級な中くらいなトラディショナルスタイルのおしゃれなヨガスタジオ (ベージュの壁、ラミネートの床、茶色い床) の写真
トロントにある高級な中くらいなトラディショナルスタイルのおしゃれなヨガスタジオ (ベージュの壁、ラミネートの床、茶色い床) の写真
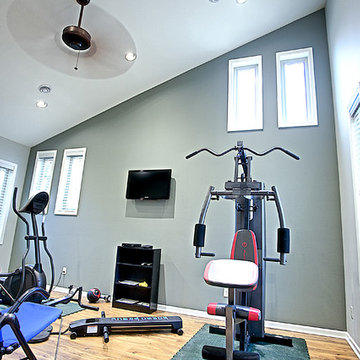
ミルウォーキーにあるお手頃価格の中くらいなトラディショナルスタイルのおしゃれな多目的ジム (淡色無垢フローリング) の写真
トラディショナルスタイルのホームジム (ラミネートの床、淡色無垢フローリング) の写真
7
