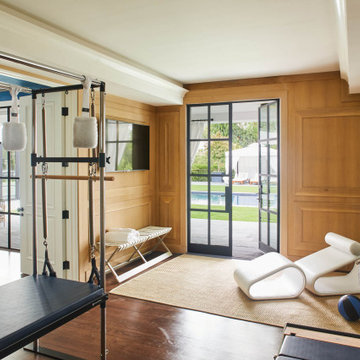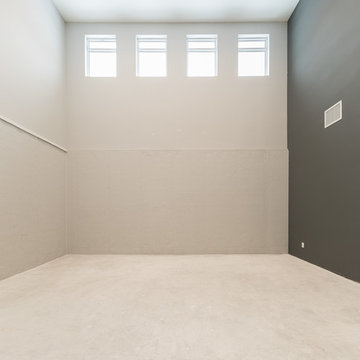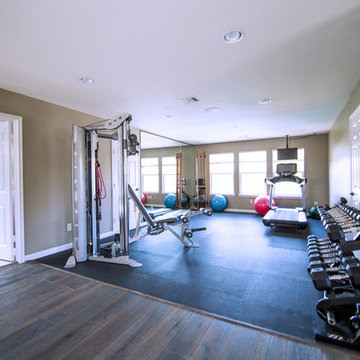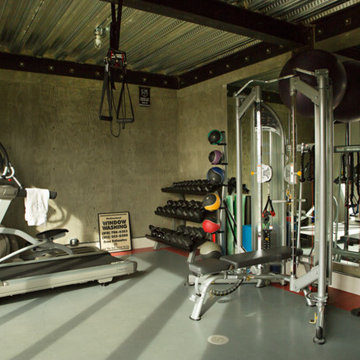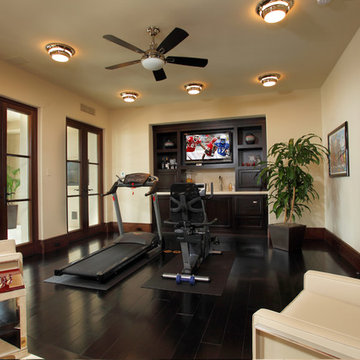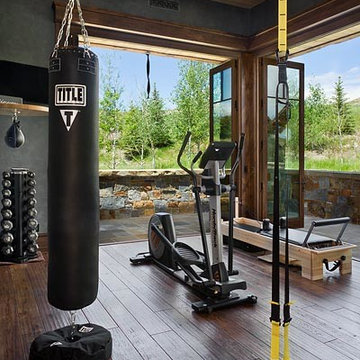トラディショナルスタイルのホームジム (レンガの床、コンクリートの床、濃色無垢フローリング、磁器タイルの床) の写真
絞り込み:
資材コスト
並び替え:今日の人気順
写真 1〜20 枚目(全 101 枚)

Compact, bright, and mighty! This home gym tucked in a corner room makes working out easy.
サンフランシスコにある小さなトラディショナルスタイルのおしゃれなホームジム (グレーの壁、磁器タイルの床、グレーの床、三角天井) の写真
サンフランシスコにある小さなトラディショナルスタイルのおしゃれなホームジム (グレーの壁、磁器タイルの床、グレーの床、三角天井) の写真
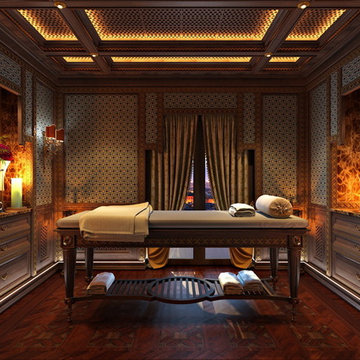
Интерьер апартаментов в Баку. Правое крыло.
На 3D-визуализациях: кабинет, кухня правого крыла, спальня хозяина апартаментов, массажная комната
Общая площадь - 890 кв. м.
Автор: Всеволод Сосенкин
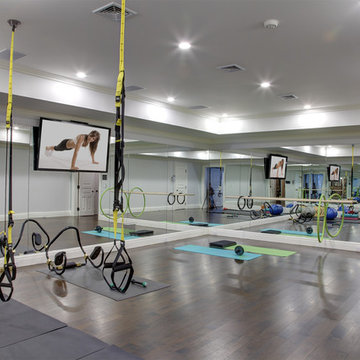
The Dance Studio features mirrored walls, a tray ceiling, and resilient hardwood flooring.
他の地域にある広いトラディショナルスタイルのおしゃれな多目的ジム (濃色無垢フローリング、茶色い床) の写真
他の地域にある広いトラディショナルスタイルのおしゃれな多目的ジム (濃色無垢フローリング、茶色い床) の写真

Larry Arnal
トロントにあるお手頃価格の中くらいなトラディショナルスタイルのおしゃれなヨガスタジオ (グレーの壁、濃色無垢フローリング、茶色い床) の写真
トロントにあるお手頃価格の中くらいなトラディショナルスタイルのおしゃれなヨガスタジオ (グレーの壁、濃色無垢フローリング、茶色い床) の写真
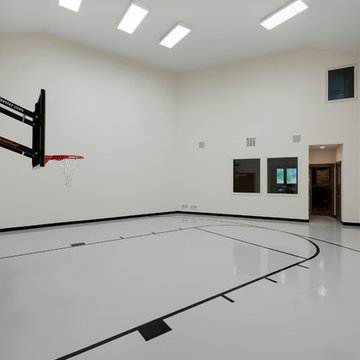
Another beautiful game court featuring white knight gray floor coating with black game lines, black wall pad, and a 60" adjustable hoop. Twin Cities Spring Parade of Homes #50.

Mariana Sorm Picture
シカゴにある中くらいなトラディショナルスタイルのおしゃれな多目的ジム (ベージュの壁、磁器タイルの床、ベージュの床) の写真
シカゴにある中くらいなトラディショナルスタイルのおしゃれな多目的ジム (ベージュの壁、磁器タイルの床、ベージュの床) の写真

Modern Landscape Design, Indianapolis, Butler-Tarkington Neighborhood - Hara Design LLC (designer) - HAUS Architecture + WERK | Building Modern - Construction Managers - Architect Custom Builders
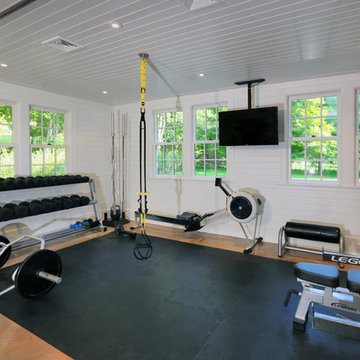
Barry A. Hyman
ニューヨークにある中くらいなトラディショナルスタイルのおしゃれなホームジム (白い壁、コンクリートの床) の写真
ニューヨークにある中くらいなトラディショナルスタイルのおしゃれなホームジム (白い壁、コンクリートの床) の写真

Photo Credit:
Aimée Mazzenga
シカゴにある巨大なトラディショナルスタイルのおしゃれな多目的ジム (マルチカラーの壁、磁器タイルの床、マルチカラーの床) の写真
シカゴにある巨大なトラディショナルスタイルのおしゃれな多目的ジム (マルチカラーの壁、磁器タイルの床、マルチカラーの床) の写真

Harvey Smith Photography
オーランドにあるトラディショナルスタイルのおしゃれなトレーニングルーム (ベージュの壁、濃色無垢フローリング、茶色い床) の写真
オーランドにあるトラディショナルスタイルのおしゃれなトレーニングルーム (ベージュの壁、濃色無垢フローリング、茶色い床) の写真

This unique city-home is designed with a center entry, flanked by formal living and dining rooms on either side. An expansive gourmet kitchen / great room spans the rear of the main floor, opening onto a terraced outdoor space comprised of more than 700SF.
The home also boasts an open, four-story staircase flooded with natural, southern light, as well as a lower level family room, four bedrooms (including two en-suite) on the second floor, and an additional two bedrooms and study on the third floor. A spacious, 500SF roof deck is accessible from the top of the staircase, providing additional outdoor space for play and entertainment.
Due to the location and shape of the site, there is a 2-car, heated garage under the house, providing direct entry from the garage into the lower level mudroom. Two additional off-street parking spots are also provided in the covered driveway leading to the garage.
Designed with family living in mind, the home has also been designed for entertaining and to embrace life's creature comforts. Pre-wired with HD Video, Audio and comprehensive low-voltage services, the home is able to accommodate and distribute any low voltage services requested by the homeowner.
This home was pre-sold during construction.
Steve Hall, Hedrich Blessing
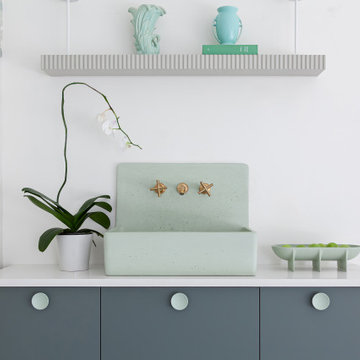
Modern Landscape Design, Indianapolis, Butler-Tarkington Neighborhood - Hara Design LLC (designer) - Christopher Short, Derek Mills, Paul Reynolds, Architects, HAUS Architecture + WERK | Building Modern - Construction Managers - Architect Custom Builders
トラディショナルスタイルのホームジム (レンガの床、コンクリートの床、濃色無垢フローリング、磁器タイルの床) の写真
1
