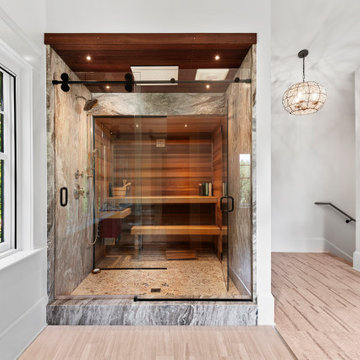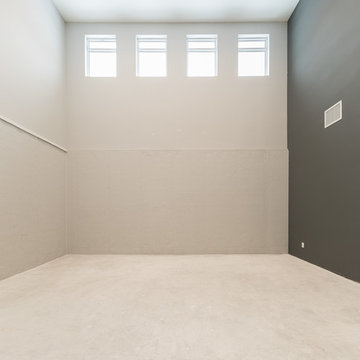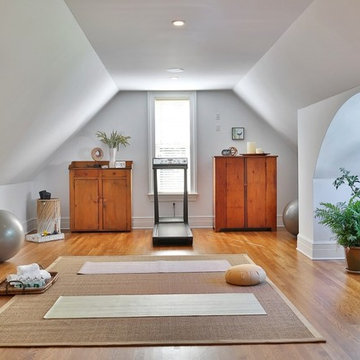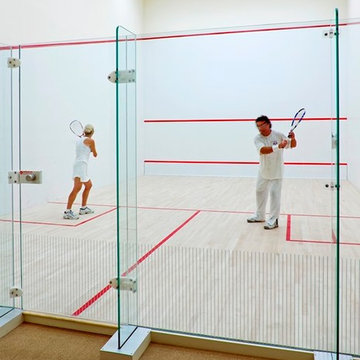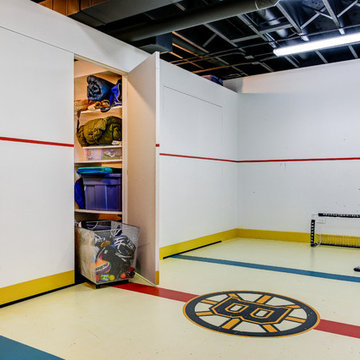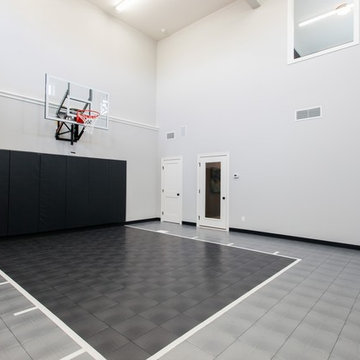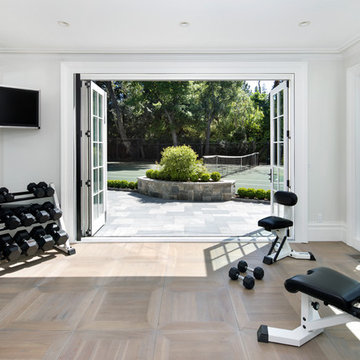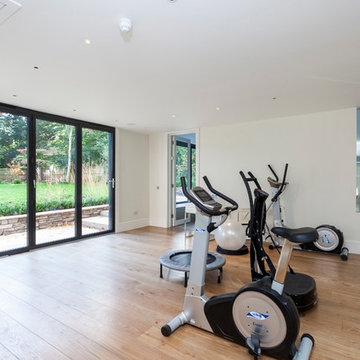ピンクの、白いトラディショナルスタイルのホームジム (グレーの壁、白い壁) の写真
絞り込み:
資材コスト
並び替え:今日の人気順
写真 1〜20 枚目(全 73 枚)
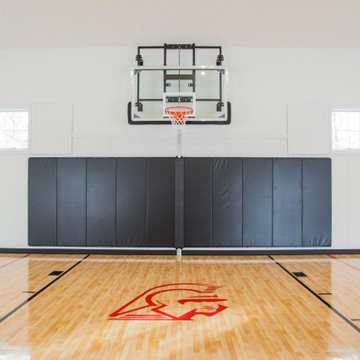
The indoor basketball court features padded walls and the home team's colors and mascot on the wood floors.
インディアナポリスにあるラグジュアリーな巨大なトラディショナルスタイルのおしゃれな室内コート (白い壁、淡色無垢フローリング、茶色い床、三角天井) の写真
インディアナポリスにあるラグジュアリーな巨大なトラディショナルスタイルのおしゃれな室内コート (白い壁、淡色無垢フローリング、茶色い床、三角天井) の写真

A new English Tudor Style residence, outfitted with all the amenities required for a growing family, includes this third-floor space that was developed into an exciting children’s play space. Tucked above the children’s bedroom wing and up a back stair, this space is a counterpoint to the formal areas of the house and provides the kids a place all their own. Large dormer windows allow for a light-filled space. Maple for the floor and end wall provides a warm and durable surface needed to accommodate such activities as basketball, indoor hockey, and the occasional bicycle. A sound-deadening floor system minimizes noise transmission to the spaces below.
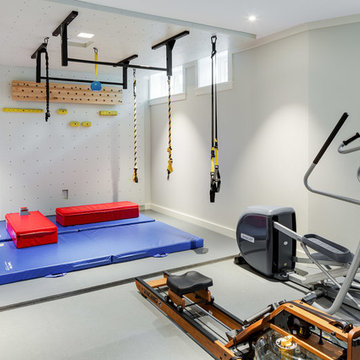
LDa Architecture & Interiors
Photographer: Greg Premru
ボストンにあるトラディショナルスタイルのおしゃれなクライミングウォール (グレーの壁、グレーの床) の写真
ボストンにあるトラディショナルスタイルのおしゃれなクライミングウォール (グレーの壁、グレーの床) の写真
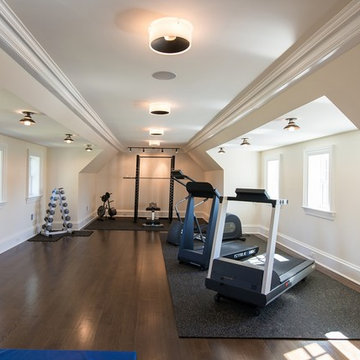
Photographer: Kevin Colquhoun
ニューヨークにあるお手頃価格の広いトラディショナルスタイルのおしゃれなトレーニングルーム (白い壁、濃色無垢フローリング) の写真
ニューヨークにあるお手頃価格の広いトラディショナルスタイルのおしゃれなトレーニングルーム (白い壁、濃色無垢フローリング) の写真
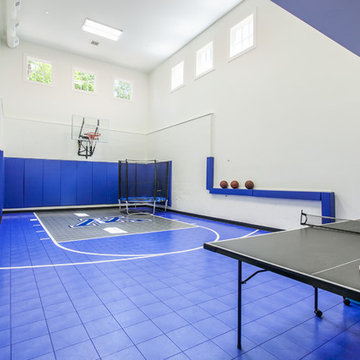
The client’s coastal New England roots inspired this Shingle style design for a lakefront lot. With a background in interior design, her ideas strongly influenced the process, presenting both challenge and reward in executing her exact vision. Vintage coastal style grounds a thoroughly modern open floor plan, designed to house a busy family with three active children. A primary focus was the kitchen, and more importantly, the butler’s pantry tucked behind it. Flowing logically from the garage entry and mudroom, and with two access points from the main kitchen, it fulfills the utilitarian functions of storage and prep, leaving the main kitchen free to shine as an integral part of the open living area.
An ARDA for Custom Home Design goes to
Royal Oaks Design
Designer: Kieran Liebl
From: Oakdale, Minnesota
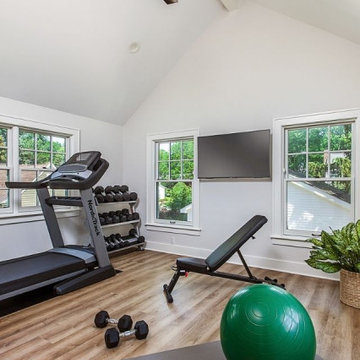
This home gym has a cathedral ceiling and includes plenty of room for yoga, weights, and a treadmill.
デトロイトにある中くらいなトラディショナルスタイルのおしゃれな多目的ジム (白い壁、クッションフロア、茶色い床、三角天井、白い天井) の写真
デトロイトにある中くらいなトラディショナルスタイルのおしゃれな多目的ジム (白い壁、クッションフロア、茶色い床、三角天井、白い天井) の写真
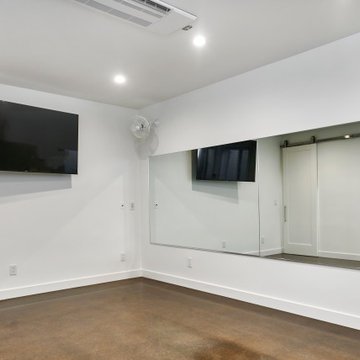
A wall of mirrors offers feedback during a workout, and reflects light from the opposite windows. Wall mounted fans circulate the air, and a wall-mounted tv offers distraction from a cardio workout.
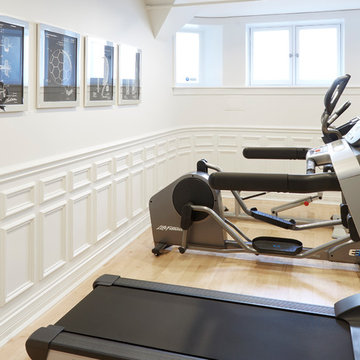
Workout in style with fully paneled wainscot walls and engineered maple floor. The floors are site finished natural color with 2 coats of Glitsa. Photo by Mike Kaskel. Interior design by Meg Caswell.
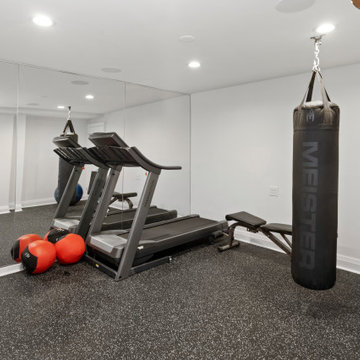
We gutted and renovated this entire modern Colonial home in Bala Cynwyd, PA. Introduced to the homeowners through the wife’s parents, we updated and expanded the home to create modern, clean spaces for the family. Highlights include converting the attic into completely new third floor bedrooms and a bathroom; a light and bright gray and white kitchen featuring a large island, white quartzite counters and Viking stove and range; a light and airy master bath with a walk-in shower and soaking tub; and a new exercise room in the basement.
Rudloff Custom Builders has won Best of Houzz for Customer Service in 2014, 2015 2016, 2017 and 2019. We also were voted Best of Design in 2016, 2017, 2018, and 2019, which only 2% of professionals receive. Rudloff Custom Builders has been featured on Houzz in their Kitchen of the Week, What to Know About Using Reclaimed Wood in the Kitchen as well as included in their Bathroom WorkBook article. We are a full service, certified remodeling company that covers all of the Philadelphia suburban area. This business, like most others, developed from a friendship of young entrepreneurs who wanted to make a difference in their clients’ lives, one household at a time. This relationship between partners is much more than a friendship. Edward and Stephen Rudloff are brothers who have renovated and built custom homes together paying close attention to detail. They are carpenters by trade and understand concept and execution. Rudloff Custom Builders will provide services for you with the highest level of professionalism, quality, detail, punctuality and craftsmanship, every step of the way along our journey together.
Specializing in residential construction allows us to connect with our clients early in the design phase to ensure that every detail is captured as you imagined. One stop shopping is essentially what you will receive with Rudloff Custom Builders from design of your project to the construction of your dreams, executed by on-site project managers and skilled craftsmen. Our concept: envision our client’s ideas and make them a reality. Our mission: CREATING LIFETIME RELATIONSHIPS BUILT ON TRUST AND INTEGRITY.
Photo Credit: Linda McManus Images
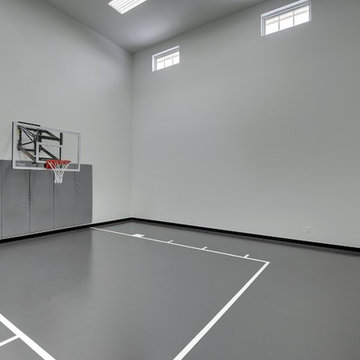
Photography by Spacecrafting. Indoor sport court with basket ball hoop and one padded wall. Rubberized floor and high ceilings.
ミネアポリスにある高級な広いトラディショナルスタイルのおしゃれな室内コート (白い壁) の写真
ミネアポリスにある高級な広いトラディショナルスタイルのおしゃれな室内コート (白い壁) の写真
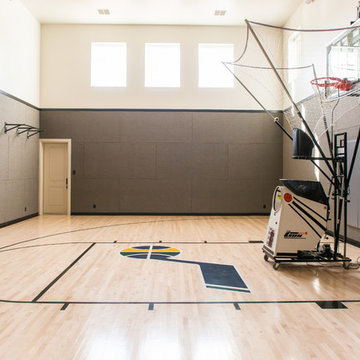
Rebecca Westover
ソルトレイクシティにある広いトラディショナルスタイルのおしゃれな室内コート (グレーの壁、淡色無垢フローリング、ベージュの床) の写真
ソルトレイクシティにある広いトラディショナルスタイルのおしゃれな室内コート (グレーの壁、淡色無垢フローリング、ベージュの床) の写真

Jim Schmid Photography
シャーロットにあるトラディショナルスタイルのおしゃれな多目的ジム (白い壁、カーペット敷き、ベージュの床) の写真
シャーロットにあるトラディショナルスタイルのおしゃれな多目的ジム (白い壁、カーペット敷き、ベージュの床) の写真
ピンクの、白いトラディショナルスタイルのホームジム (グレーの壁、白い壁) の写真
1
