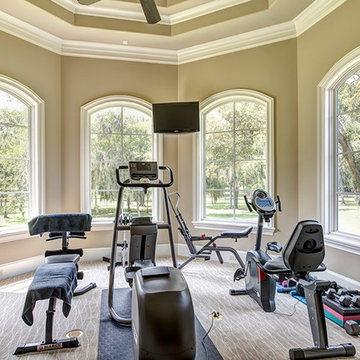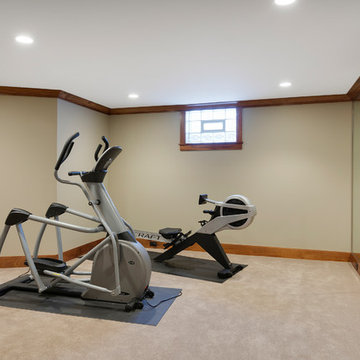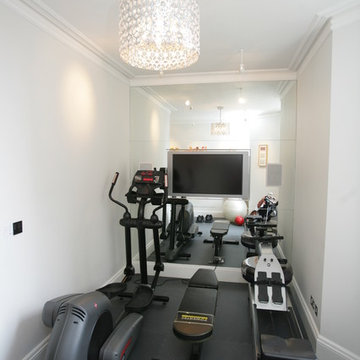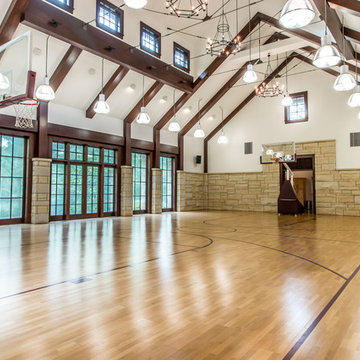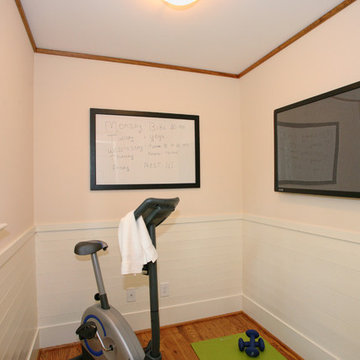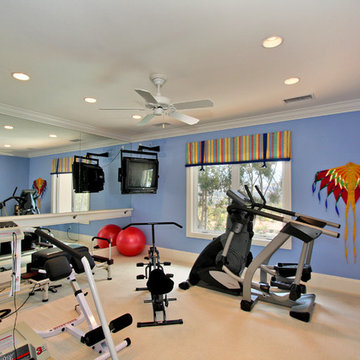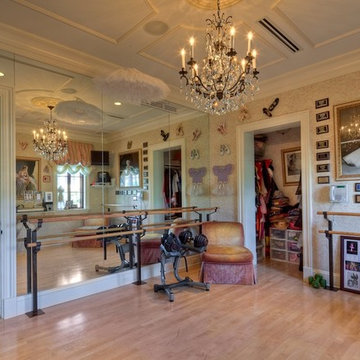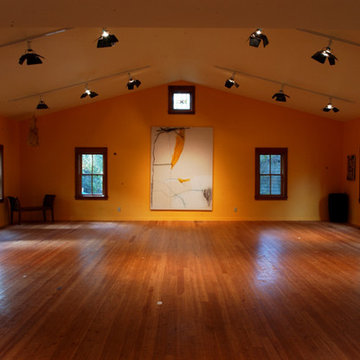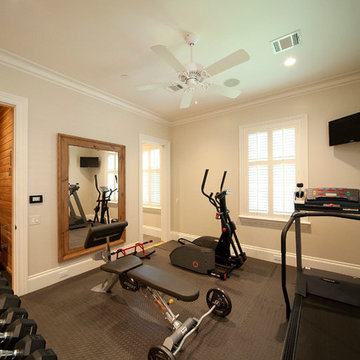ベージュのトラディショナルスタイルのホームジムの写真
絞り込み:
資材コスト
並び替え:今日の人気順
写真 81〜100 枚目(全 426 枚)
1/3
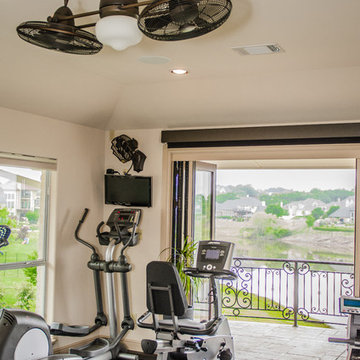
What a view while you work out! The Nano door system opens completely for a lake breeze off the lake. Set on your balcony, relax and cool off. Photos by Blackall Photography
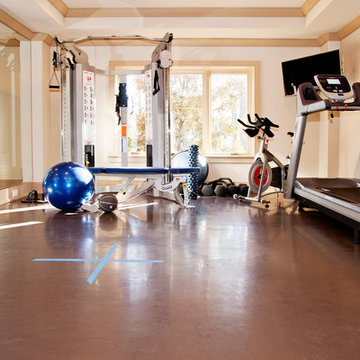
Sharon Piggot, Architect and Interior Design; Julie Carpenter, Interior Design; Shannon Fontaine, Photographer
ナッシュビルにあるトラディショナルスタイルのおしゃれな多目的ジム (ベージュの壁、茶色い床) の写真
ナッシュビルにあるトラディショナルスタイルのおしゃれな多目的ジム (ベージュの壁、茶色い床) の写真
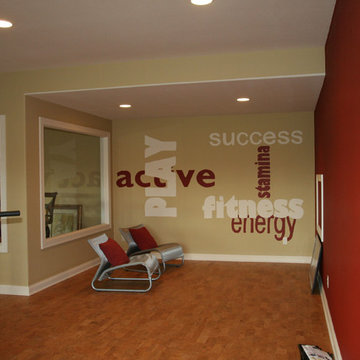
As you enter through the Rouge Valley double doors the foyer opens to an expansive great room with built in entertainment area encompassed by a large arched natural stone niche.
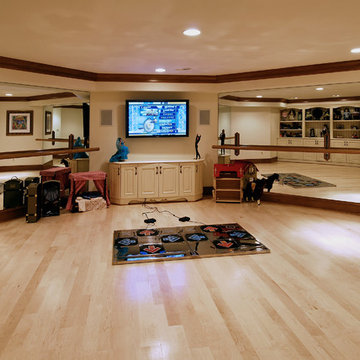
The homeowners wanted their basement to be an exciting and varied entertainment space for the whole family. For the children’s favorite activities, the architects designed spaces for a dance studio, craft area, Murphy beds for sleepovers and an indoor sports court.
© Bob Narod Photography / BOWA
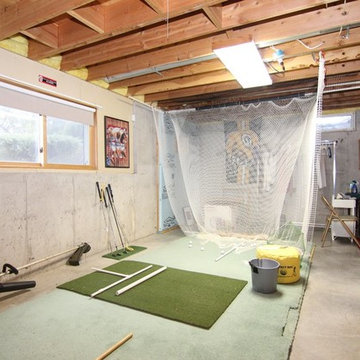
ミルウォーキーにある中くらいなトラディショナルスタイルのおしゃれな多目的ジム (グレーの壁、コンクリートの床) の写真
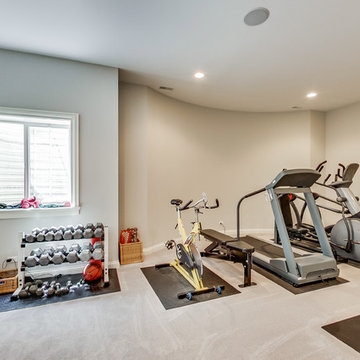
Basement home exercise room
シカゴにある高級な広いトラディショナルスタイルのおしゃれな多目的ジム (ベージュの壁、カーペット敷き、ベージュの床) の写真
シカゴにある高級な広いトラディショナルスタイルのおしゃれな多目的ジム (ベージュの壁、カーペット敷き、ベージュの床) の写真
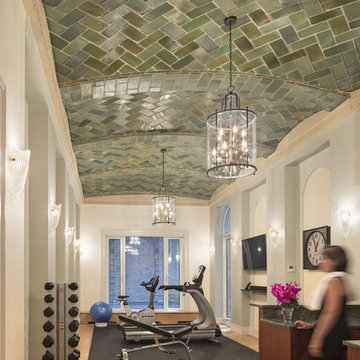
The building's original carriage entrance provides the perfect space for the family's gym.
Robert Benson Photography
ニューヨークにあるラグジュアリーな広いトラディショナルスタイルのおしゃれな多目的ジム (マルチカラーの壁、淡色無垢フローリング) の写真
ニューヨークにあるラグジュアリーな広いトラディショナルスタイルのおしゃれな多目的ジム (マルチカラーの壁、淡色無垢フローリング) の写真
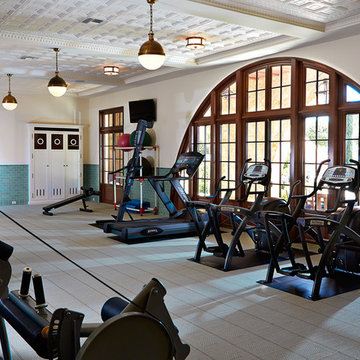
Photography by Jorge Alvarez.
タンパにあるラグジュアリーな巨大なトラディショナルスタイルのおしゃれな多目的ジム (白い壁、カーペット敷き、グレーの床) の写真
タンパにあるラグジュアリーな巨大なトラディショナルスタイルのおしゃれな多目的ジム (白い壁、カーペット敷き、グレーの床) の写真
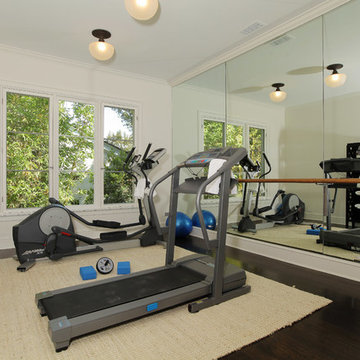
Beautifully designed by Giannetti Architects and skillfully built by Morrow & Morrow Construction in 2006 in the highly coveted guard gated Brentwood Circle. The stunning estate features 5bd/5.5ba including maid quarters, library, and detached pool house. Designer finishes throughout with wide plank hardwood floors, crown molding, and interior service elevator. Sumptuous master suite and bath with large terrace overlooking pool and yard. 3 additional bedroom suites + dance studio/4th bedroom upstairs. Spacious family room with custom built-ins, eat-in cook's kitchen with top of the line appliances and butler's pantry & nook. Formal living room w/ french limestone fireplace designed by Steve Gianetti and custom made in France, dining room, and office/library with floor-to ceiling mahogany built-in bookshelves & rolling ladder. Serene backyard with swimmer's pool & spa. Private and secure yet only minutes to the Village. This is a rare offering. Photos by PostRain
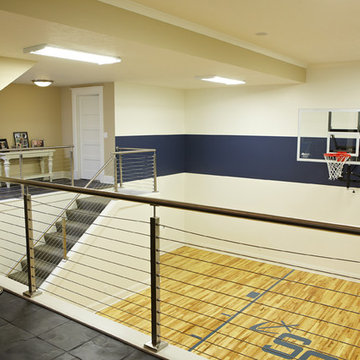
A traditional home need not be a boring one. A stone exterior and steep rooflines add to the impressive nature of the “Andover” design. Once inside, it quickly becomes obvious that nothing has been overlooked in this floor plan. The hearth room opens to the kitchen and turreted dining area. The grand master suite and a screened porch are also found on the main level. Upstairs are three additional bedrooms and two baths. The lower level offers outrageous entertainment, including a movie theatre, billiards, exercise equipment, and a sports court. A guest bedroom and bath can also be found on this level.
Photographer: Ashley Avila Photography
Builder: Tim Schollaart Builders, LLC
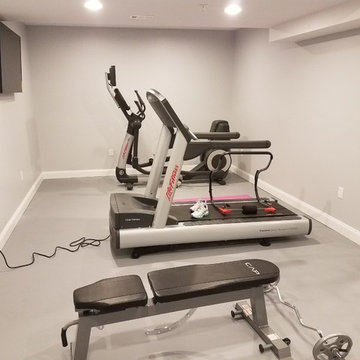
ワシントンD.C.にある広いトラディショナルスタイルのおしゃれなトレーニングルーム (グレーの壁、カーペット敷き、グレーの床) の写真
ベージュのトラディショナルスタイルのホームジムの写真
5
