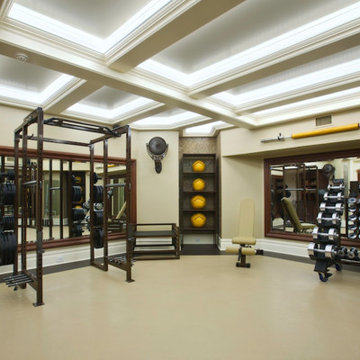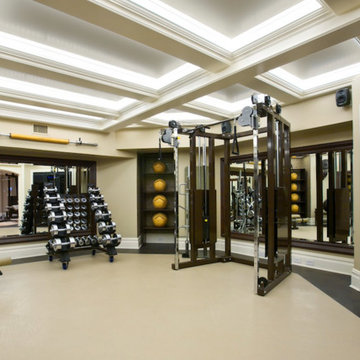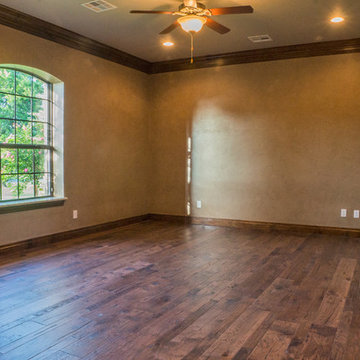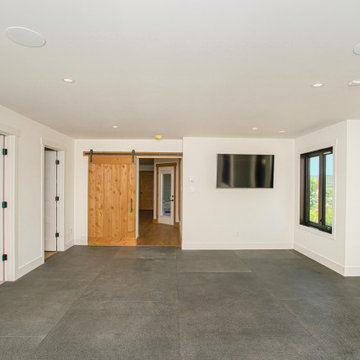ラグジュアリーなベージュのトラディショナルスタイルのホームジムの写真
絞り込み:
資材コスト
並び替え:今日の人気順
写真 1〜20 枚目(全 31 枚)
1/4
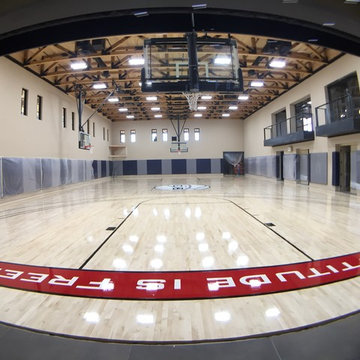
Full size basketball court installed in a custom home at Scottsdale Arizona. Sport floor was installed below grade over professional grade sub floor, natural solid maple flooring sanded, painted and finished on-site including owner's custom logo and lettering.

Custom home gym in a basement (very rare in FL) Reunion Resort Kissimmee FL by Landmark Custom Builder & Remodeling
オーランドにあるラグジュアリーな小さなトラディショナルスタイルのおしゃれな多目的ジム (グレーの壁、リノリウムの床、グレーの床) の写真
オーランドにあるラグジュアリーな小さなトラディショナルスタイルのおしゃれな多目的ジム (グレーの壁、リノリウムの床、グレーの床) の写真

Complete restructure of this lower level. What was once a theater in this space I now transformed into a basketball court. It turned out to be the ideal space for a basketball court since the space had a awkward 6 ft drop in the old theater ....John Carlson Photography
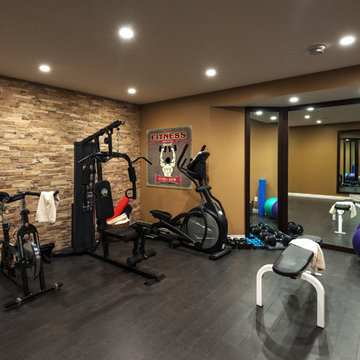
We wanted the gym in this home to flow seamlessly from the other areas in the basement, so continued the stone wall from the bar area as well as the paint themes. The cork flooring is resilient for work outs, as well as adding to the warm feel.
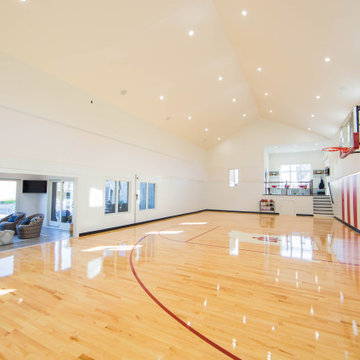
A full court press view of the sports court addition.
インディアナポリスにあるラグジュアリーな巨大なトラディショナルスタイルのおしゃれな室内コート (白い壁、塗装フローリング、マルチカラーの床、三角天井) の写真
インディアナポリスにあるラグジュアリーな巨大なトラディショナルスタイルのおしゃれな室内コート (白い壁、塗装フローリング、マルチカラーの床、三角天井) の写真
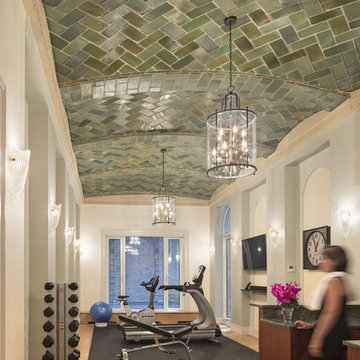
The building's original carriage entrance provides the perfect space for the family's gym.
Robert Benson Photography
ニューヨークにあるラグジュアリーな広いトラディショナルスタイルのおしゃれな多目的ジム (マルチカラーの壁、淡色無垢フローリング) の写真
ニューヨークにあるラグジュアリーな広いトラディショナルスタイルのおしゃれな多目的ジム (マルチカラーの壁、淡色無垢フローリング) の写真
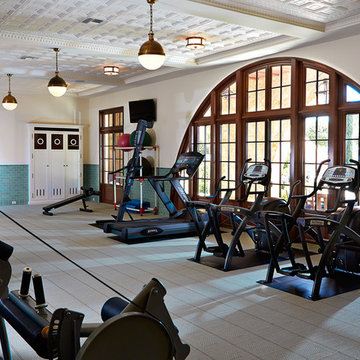
Photography by Jorge Alvarez.
タンパにあるラグジュアリーな巨大なトラディショナルスタイルのおしゃれな多目的ジム (白い壁、カーペット敷き、グレーの床) の写真
タンパにあるラグジュアリーな巨大なトラディショナルスタイルのおしゃれな多目的ジム (白い壁、カーペット敷き、グレーの床) の写真
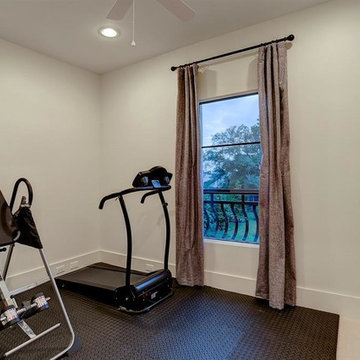
Purser Architectural Custom Home Design
ヒューストンにあるラグジュアリーな広いトラディショナルスタイルのおしゃれな多目的ジム (白い壁、レンガの床、白い床) の写真
ヒューストンにあるラグジュアリーな広いトラディショナルスタイルのおしゃれな多目的ジム (白い壁、レンガの床、白い床) の写真
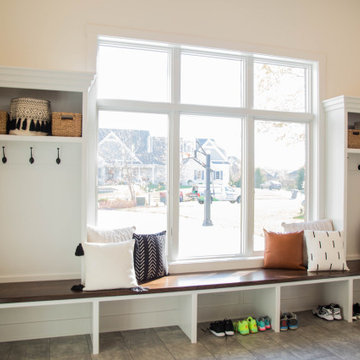
The built-in entry bench provide additional seating and storage.
インディアナポリスにあるラグジュアリーな巨大なトラディショナルスタイルのおしゃれな室内コート (白い壁、塗装フローリング、マルチカラーの床、三角天井) の写真
インディアナポリスにあるラグジュアリーな巨大なトラディショナルスタイルのおしゃれな室内コート (白い壁、塗装フローリング、マルチカラーの床、三角天井) の写真
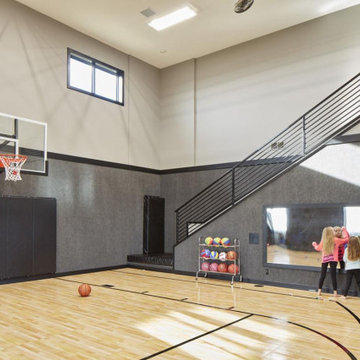
built by ADC Homes
Creative Interiors by Libby
photos by Jeffery Bebee & Matt Dixon
オマハにあるラグジュアリーな巨大なトラディショナルスタイルのおしゃれなホームジムの写真
オマハにあるラグジュアリーな巨大なトラディショナルスタイルのおしゃれなホームジムの写真
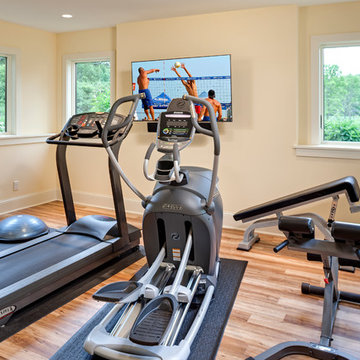
Photography: Landmark Photography
ミネアポリスにあるラグジュアリーな中くらいなトラディショナルスタイルのおしゃれな多目的ジム (黄色い壁、淡色無垢フローリング) の写真
ミネアポリスにあるラグジュアリーな中くらいなトラディショナルスタイルのおしゃれな多目的ジム (黄色い壁、淡色無垢フローリング) の写真
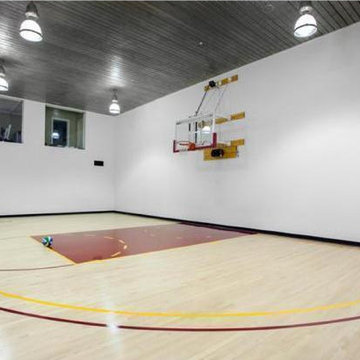
Interior Design By LoriDennis.com
ロサンゼルスにあるラグジュアリーな巨大なトラディショナルスタイルのおしゃれな室内コート (白い壁) の写真
ロサンゼルスにあるラグジュアリーな巨大なトラディショナルスタイルのおしゃれな室内コート (白い壁) の写真
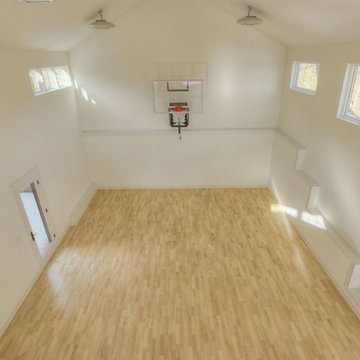
Lodge meets Jamaican beach. Photos by Wayne Sclesky
カンザスシティにあるラグジュアリーな広いトラディショナルスタイルのおしゃれな室内コート (茶色い壁、淡色無垢フローリング) の写真
カンザスシティにあるラグジュアリーな広いトラディショナルスタイルのおしゃれな室内コート (茶色い壁、淡色無垢フローリング) の写真
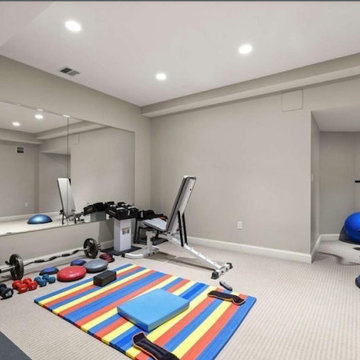
https://www.gibsonsothebysrealty.com/real-estate/36-skyview-lane-sudbury-ma-01776/144820259
A sophisticated Stone and Shingle estate with an elevated level of craftsmanship. The majestic approach is enhanced with beautiful stone walls and a receiving court. The magnificent tiered property is thoughtfully landscaped with specimen plantings by Zen Associates. The foyer showcases a signature floating staircase and custom millwork that enhances the timeless contemporary design. Library with burled wood, dramatic family room with architectural windows, kitchen with Birdseye maple cabinetry and a distinctive curved island encompasses the open floor plan. Enjoy sunsets from the four season porch that overlooks the private grounds with granite patios and hot tub. The master suite has a spa-like bathroom, plentiful closets and a private loft with a fireplace. The versatile lower level has ample space for entertainment featuring a gym, recreation room and a playroom. The prestigious Skyview cul-de-sac is conveniently located to the amenities of historic Concord center.
ラグジュアリーなベージュのトラディショナルスタイルのホームジムの写真
1


