広いトラディショナルスタイルのホームバー (御影石カウンター) の写真
絞り込み:
資材コスト
並び替え:今日の人気順
写真 1〜20 枚目(全 859 枚)
1/4

The key to this project was to create a kitchen fitting of a residence with strong Industrial aesthetics. The PB Kitchen Design team managed to preserve the warmth and organic feel of the home’s architecture. The sturdy materials used to enrich the integrity of the design, never take away from the fact that this space is meant for hospitality. Functionally, the kitchen works equally well for quick family meals or large gatherings. But take a closer look at the use of texture and height. The vaulted ceiling and exposed trusses bring an additional element of awe to this already stunning kitchen.
Project specs: Cabinets by Quality Custom Cabinetry. 48" Wolf range. Sub Zero integrated refrigerator in stainless steel.
Project Accolades: First Place honors in the National Kitchen and Bath Association’s 2014 Design Competition

ニューヨークにあるラグジュアリーな広いトラディショナルスタイルのおしゃれなウェット バー (I型、アンダーカウンターシンク、オープンシェルフ、濃色木目調キャビネット、御影石カウンター、グレーのキッチンパネル、石スラブのキッチンパネル、濃色無垢フローリング) の写真

Exterior Covered Pool house bar area. Groin vaulted masonry ceiling. Outdoor TV's on back stone wall of bar area. Outdoor grill and kitchen.
シカゴにある広いトラディショナルスタイルのおしゃれな着席型バー (ll型、アンダーカウンターシンク、落し込みパネル扉のキャビネット、濃色木目調キャビネット、御影石カウンター、石タイルのキッチンパネル、スレートの床) の写真
シカゴにある広いトラディショナルスタイルのおしゃれな着席型バー (ll型、アンダーカウンターシンク、落し込みパネル扉のキャビネット、濃色木目調キャビネット、御影石カウンター、石タイルのキッチンパネル、スレートの床) の写真

Amy Bartlam
ロサンゼルスにあるラグジュアリーな広いトラディショナルスタイルのおしゃれな着席型バー (L型、アンダーカウンターシンク、オープンシェルフ、白いキャビネット、御影石カウンター、グレーのキッチンパネル、濃色無垢フローリング、茶色い床、黒いキッチンカウンター) の写真
ロサンゼルスにあるラグジュアリーな広いトラディショナルスタイルのおしゃれな着席型バー (L型、アンダーカウンターシンク、オープンシェルフ、白いキャビネット、御影石カウンター、グレーのキッチンパネル、濃色無垢フローリング、茶色い床、黒いキッチンカウンター) の写真
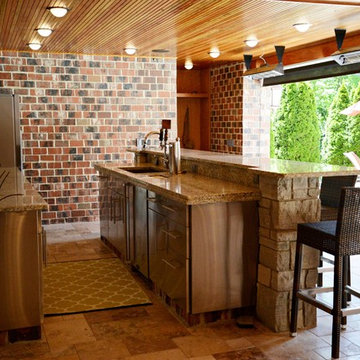
This expansive addition consists of a covered porch with outdoor kitchen, expanded pool deck, 5-car garage, and grotto. The grotto sits beneath the garage structure with the use of precast concrete support panels. It features a custom bar, lounge area, bathroom and changing room. The wood ceilings, natural stone and brick details add warmth to the space and tie in beautifully to the existing home.
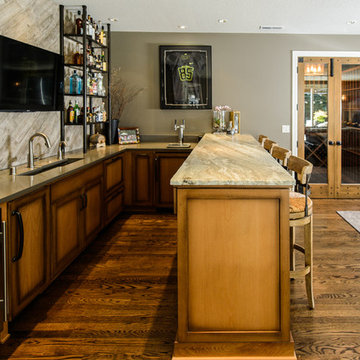
Quartz and textured granite countertops provide a sophisticated feel while allowing for ease of maintenance after those late night poker parties. A retractable exterior door system can be fully-pocketed to provide great integration of the indoor & outdoor spaces.

After, photo by Gretchen Callejas
他の地域にある高級な広いトラディショナルスタイルのおしゃれなウェット バー (I型、ドロップインシンク、落し込みパネル扉のキャビネット、グレーのキャビネット、御影石カウンター、白いキッチンパネル、大理石のキッチンパネル、無垢フローリング、茶色い床、白いキッチンカウンター) の写真
他の地域にある高級な広いトラディショナルスタイルのおしゃれなウェット バー (I型、ドロップインシンク、落し込みパネル扉のキャビネット、グレーのキャビネット、御影石カウンター、白いキッチンパネル、大理石のキッチンパネル、無垢フローリング、茶色い床、白いキッチンカウンター) の写真
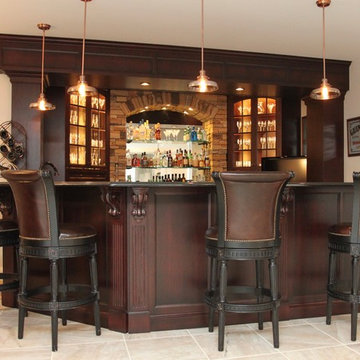
ラグジュアリーな広いトラディショナルスタイルのおしゃれなウェット バー (アンダーカウンターシンク、落し込みパネル扉のキャビネット、濃色木目調キャビネット、御影石カウンター、茶色いキッチンパネル、磁器タイルの床) の写真
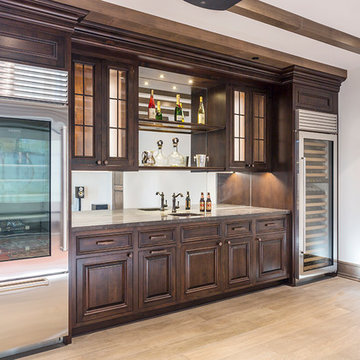
フェニックスにある広いトラディショナルスタイルのおしゃれなウェット バー (I型、アンダーカウンターシンク、レイズドパネル扉のキャビネット、濃色木目調キャビネット、御影石カウンター、淡色無垢フローリング、ベージュの床) の写真
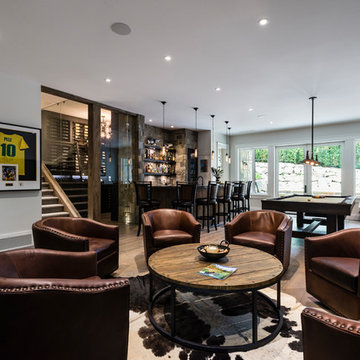
Downstairs the entertainment continues with a wine room, full bar, theatre, and golf simulator. Sound-proofing and Control-4 automation ease comfort and operation, so the media room can be optimized to allow multi-generation entertaining or optimal sports/event venue enjoyment. A bathroom off the social space ensures rambunctious entertainment is contained to the basement… and to top it all off, the room opens onto a landscaped putting green.
photography: Paul Grdina

Whiskey bar with remote controlled color changing lights embedded in the shelves. Cabinets have adjustable shelves and pull out drawers. Space for wine fridge and hangers for wine glasses.
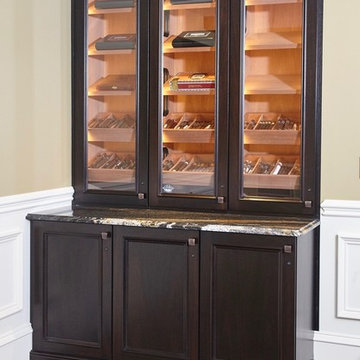
This customized humidor sits in the corner of the "Man Cave" and features the same "Trevi" hardware and "Magma Gold" granite that were used in the bar area. This "Man Cave" utilizes two commercial "smoke eater" units to keep the air circulating and prevents the space from smelling like cigars! These units are miracle workers as you could not detect the slightest trace of cigar odor!

Love the antiqued mirror backsplash tile in this fabulous home bar/butler's pantry! We painted the cabinets in Farrow and Ball's "Off Black". Designed by Bel Atelier Interior Design.
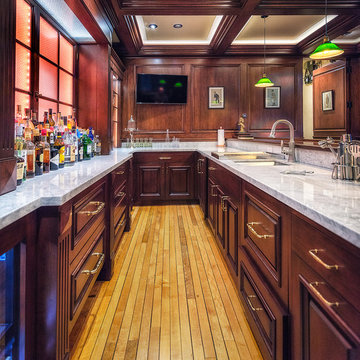
デンバーにある高級な広いトラディショナルスタイルのおしゃれな着席型バー (コの字型、ドロップインシンク、レイズドパネル扉のキャビネット、中間色木目調キャビネット、御影石カウンター、茶色いキッチンパネル、木材のキッチンパネル、無垢フローリング) の写真
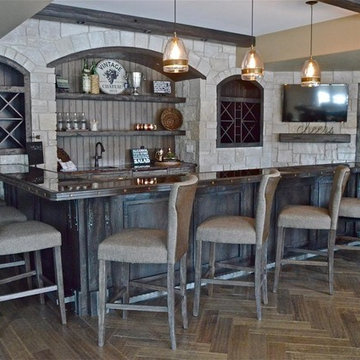
シカゴにある高級な広いトラディショナルスタイルのおしゃれな着席型バー (I型、アンダーカウンターシンク、シェーカースタイル扉のキャビネット、黒いキャビネット、御影石カウンター、グレーのキッチンパネル、木材のキッチンパネル、濃色無垢フローリング) の写真
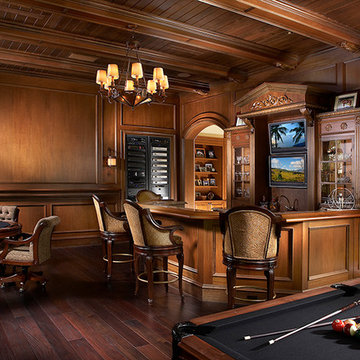
Man Cave
マイアミにある広いトラディショナルスタイルのおしゃれなウェット バー (濃色木目調キャビネット、御影石カウンター、濃色無垢フローリング、コの字型) の写真
マイアミにある広いトラディショナルスタイルのおしゃれなウェット バー (濃色木目調キャビネット、御影石カウンター、濃色無垢フローリング、コの字型) の写真

他の地域にある広いトラディショナルスタイルのおしゃれなウェット バー (L型、アンダーカウンターシンク、レイズドパネル扉のキャビネット、黒いキャビネット、御影石カウンター、黒いキッチンパネル、ガラスタイルのキッチンパネル、無垢フローリング、茶色い床) の写真
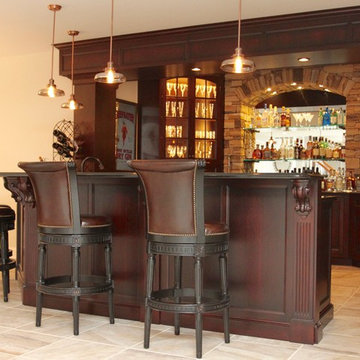
ラグジュアリーな広いトラディショナルスタイルのおしゃれなウェット バー (アンダーカウンターシンク、落し込みパネル扉のキャビネット、濃色木目調キャビネット、御影石カウンター、茶色いキッチンパネル、ガラスタイルのキッチンパネル、磁器タイルの床) の写真

This is a awesome basement...thank you Steve and Janice for letting Pro Basement bring your vision to life.
Larry Otte
セントルイスにある高級な広いトラディショナルスタイルのおしゃれな着席型バー (セラミックタイルの床、レイズドパネル扉のキャビネット、御影石カウンター、ベージュキッチンパネル、石タイルのキッチンパネル、マルチカラーの床、濃色木目調キャビネット) の写真
セントルイスにある高級な広いトラディショナルスタイルのおしゃれな着席型バー (セラミックタイルの床、レイズドパネル扉のキャビネット、御影石カウンター、ベージュキッチンパネル、石タイルのキッチンパネル、マルチカラーの床、濃色木目調キャビネット) の写真
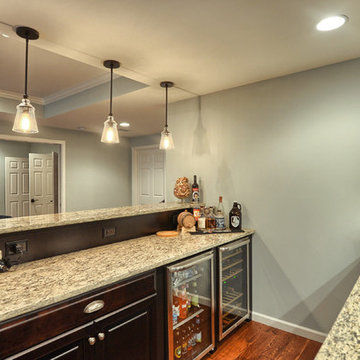
Ann Marie - Berks 360 Tours
フィラデルフィアにある高級な広いトラディショナルスタイルのおしゃれなウェット バー (ll型、アンダーカウンターシンク、レイズドパネル扉のキャビネット、濃色木目調キャビネット、御影石カウンター、茶色いキッチンパネル、無垢フローリング) の写真
フィラデルフィアにある高級な広いトラディショナルスタイルのおしゃれなウェット バー (ll型、アンダーカウンターシンク、レイズドパネル扉のキャビネット、濃色木目調キャビネット、御影石カウンター、茶色いキッチンパネル、無垢フローリング) の写真
広いトラディショナルスタイルのホームバー (御影石カウンター) の写真
1