トラディショナルスタイルのホームバー (ボーダータイルのキッチンパネル、石スラブのキッチンパネル、濃色無垢フローリング) の写真
絞り込み:
資材コスト
並び替え:今日の人気順
写真 1〜20 枚目(全 81 枚)
1/5

ニューヨークにあるラグジュアリーな広いトラディショナルスタイルのおしゃれなウェット バー (I型、アンダーカウンターシンク、オープンシェルフ、濃色木目調キャビネット、御影石カウンター、グレーのキッチンパネル、石スラブのキッチンパネル、濃色無垢フローリング) の写真

バーミングハムにある小さなトラディショナルスタイルのおしゃれなウェット バー (アンダーカウンターシンク、インセット扉のキャビネット、淡色木目調キャビネット、大理石カウンター、白いキッチンパネル、石スラブのキッチンパネル、濃色無垢フローリング) の写真

A former hallway pantry closet was converted into this stylish and useful beverage center. Refrigerated drawers below the espresso machine keep ingredients cool, and a Calacatta quartzite insert repeats the finishes and materials used in the neighboring kitchen.

A wet bar pretty enough to be on display. Photography by Danny Piassick. House design by Charles Isreal.
ダラスにあるトラディショナルスタイルのおしゃれなウェット バー (濃色無垢フローリング、I型、アンダーカウンターシンク、落し込みパネル扉のキャビネット、濃色木目調キャビネット、グレーのキッチンパネル、ボーダータイルのキッチンパネル、茶色い床、白いキッチンカウンター) の写真
ダラスにあるトラディショナルスタイルのおしゃれなウェット バー (濃色無垢フローリング、I型、アンダーカウンターシンク、落し込みパネル扉のキャビネット、濃色木目調キャビネット、グレーのキッチンパネル、ボーダータイルのキッチンパネル、茶色い床、白いキッチンカウンター) の写真
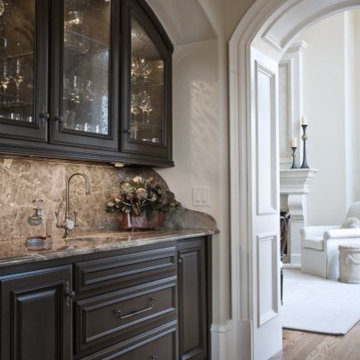
アトランタにある高級な中くらいなトラディショナルスタイルのおしゃれなウェット バー (I型、アンダーカウンターシンク、落し込みパネル扉のキャビネット、濃色木目調キャビネット、珪岩カウンター、ベージュキッチンパネル、石スラブのキッチンパネル、濃色無垢フローリング、茶色い床、ベージュのキッチンカウンター) の写真
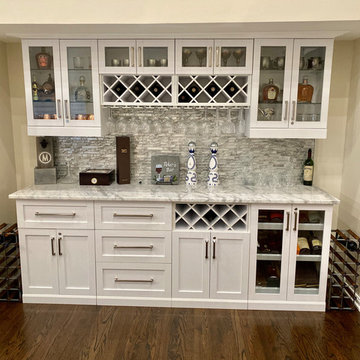
デトロイトにある高級な中くらいなトラディショナルスタイルのおしゃれなホームバー (I型、シェーカースタイル扉のキャビネット、白いキャビネット、御影石カウンター、グレーのキッチンパネル、ボーダータイルのキッチンパネル、濃色無垢フローリング、茶色い床、マルチカラーのキッチンカウンター) の写真
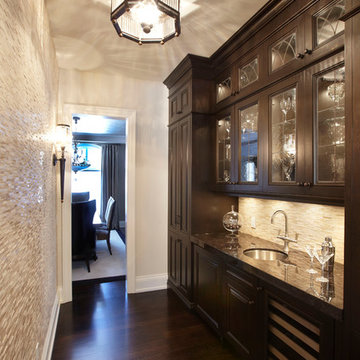
A traditional kitchen alcove with details in the millwork.
トロントにある広いトラディショナルスタイルのおしゃれなウェット バー (I型、アンダーカウンターシンク、ガラス扉のキャビネット、濃色木目調キャビネット、御影石カウンター、ベージュキッチンパネル、ボーダータイルのキッチンパネル、濃色無垢フローリング) の写真
トロントにある広いトラディショナルスタイルのおしゃれなウェット バー (I型、アンダーカウンターシンク、ガラス扉のキャビネット、濃色木目調キャビネット、御影石カウンター、ベージュキッチンパネル、ボーダータイルのキッチンパネル、濃色無垢フローリング) の写真
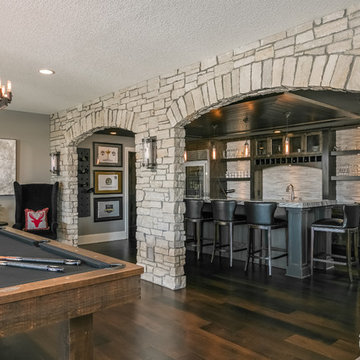
ミネアポリスにある広いトラディショナルスタイルのおしゃれな着席型バー (I型、アンダーカウンターシンク、シェーカースタイル扉のキャビネット、ヴィンテージ仕上げキャビネット、御影石カウンター、白いキッチンパネル、ボーダータイルのキッチンパネル、濃色無垢フローリング、茶色い床、白いキッチンカウンター) の写真

シカゴにある高級な広いトラディショナルスタイルのおしゃれな着席型バー (濃色無垢フローリング、茶色い床、コの字型、アンダーカウンターシンク、ガラス扉のキャビネット、黒いキャビネット、大理石カウンター、黒いキッチンパネル、石スラブのキッチンパネル、黒いキッチンカウンター) の写真

The butler's pantry is lined in deep blue cabinets with intricate details on the glass doors. The ceiling is also lined in wood panels to make the space and enclosed jewel. Interior Design by Ashley Whitakker.
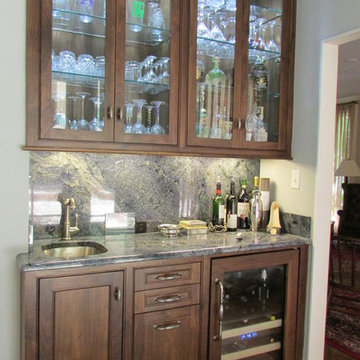
Designer Kirk Thomas
ニューオリンズにあるお手頃価格の小さなトラディショナルスタイルのおしゃれなウェット バー (I型、アンダーカウンターシンク、ガラス扉のキャビネット、濃色木目調キャビネット、クオーツストーンカウンター、グレーのキッチンパネル、石スラブのキッチンパネル、濃色無垢フローリング) の写真
ニューオリンズにあるお手頃価格の小さなトラディショナルスタイルのおしゃれなウェット バー (I型、アンダーカウンターシンク、ガラス扉のキャビネット、濃色木目調キャビネット、クオーツストーンカウンター、グレーのキッチンパネル、石スラブのキッチンパネル、濃色無垢フローリング) の写真
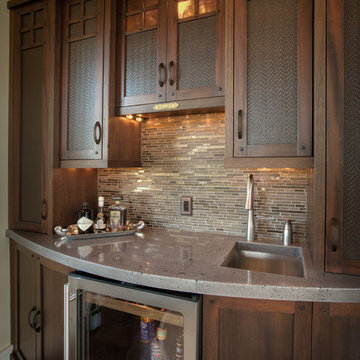
デトロイトにあるラグジュアリーな中くらいなトラディショナルスタイルのおしゃれなウェット バー (I型、アンダーカウンターシンク、シェーカースタイル扉のキャビネット、濃色木目調キャビネット、ステンレスカウンター、ベージュキッチンパネル、ボーダータイルのキッチンパネル、濃色無垢フローリング) の写真
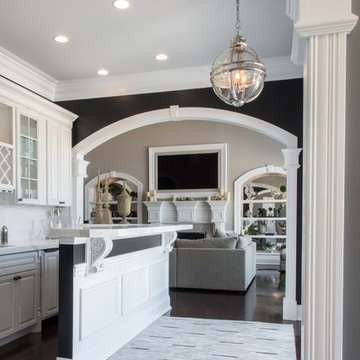
セントルイスにあるお手頃価格の中くらいなトラディショナルスタイルのおしゃれな着席型バー (濃色無垢フローリング、ll型、レイズドパネル扉のキャビネット、白いキャビネット、人工大理石カウンター、白いキッチンパネル、石スラブのキッチンパネル) の写真

Luxurious modern take on a traditional white Italian villa. An entry with a silver domed ceiling, painted moldings in patterns on the walls and mosaic marble flooring create a luxe foyer. Into the formal living room, cool polished Crema Marfil marble tiles contrast with honed carved limestone fireplaces throughout the home, including the outdoor loggia. Ceilings are coffered with white painted
crown moldings and beams, or planked, and the dining room has a mirrored ceiling. Bathrooms are white marble tiles and counters, with dark rich wood stains or white painted. The hallway leading into the master bedroom is designed with barrel vaulted ceilings and arched paneled wood stained doors. The master bath and vestibule floor is covered with a carpet of patterned mosaic marbles, and the interior doors to the large walk in master closets are made with leaded glass to let in the light. The master bedroom has dark walnut planked flooring, and a white painted fireplace surround with a white marble hearth.
The kitchen features white marbles and white ceramic tile backsplash, white painted cabinetry and a dark stained island with carved molding legs. Next to the kitchen, the bar in the family room has terra cotta colored marble on the backsplash and counter over dark walnut cabinets. Wrought iron staircase leading to the more modern media/family room upstairs.
Project Location: North Ranch, Westlake, California. Remodel designed by Maraya Interior Design. From their beautiful resort town of Ojai, they serve clients in Montecito, Hope Ranch, Malibu, Westlake and Calabasas, across the tri-county areas of Santa Barbara, Ventura and Los Angeles, south to Hidden Hills- north through Solvang and more.
ArcDesign Architects
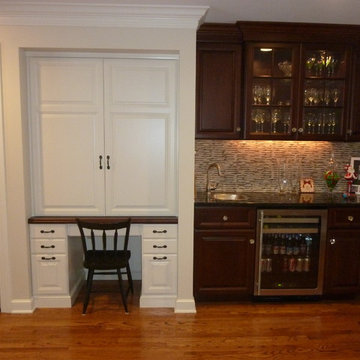
Built in desk and wet bar
クリーブランドにある小さなトラディショナルスタイルのおしゃれなウェット バー (I型、ドロップインシンク、レイズドパネル扉のキャビネット、濃色木目調キャビネット、クオーツストーンカウンター、マルチカラーのキッチンパネル、ボーダータイルのキッチンパネル、濃色無垢フローリング) の写真
クリーブランドにある小さなトラディショナルスタイルのおしゃれなウェット バー (I型、ドロップインシンク、レイズドパネル扉のキャビネット、濃色木目調キャビネット、クオーツストーンカウンター、マルチカラーのキッチンパネル、ボーダータイルのキッチンパネル、濃色無垢フローリング) の写真
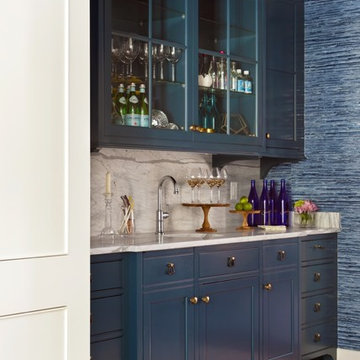
Gordon Gregory
リッチモンドにある中くらいなトラディショナルスタイルのおしゃれなウェット バー (I型、アンダーカウンターシンク、ガラス扉のキャビネット、青いキャビネット、御影石カウンター、グレーのキッチンパネル、石スラブのキッチンパネル、濃色無垢フローリング) の写真
リッチモンドにある中くらいなトラディショナルスタイルのおしゃれなウェット バー (I型、アンダーカウンターシンク、ガラス扉のキャビネット、青いキャビネット、御影石カウンター、グレーのキッチンパネル、石スラブのキッチンパネル、濃色無垢フローリング) の写真
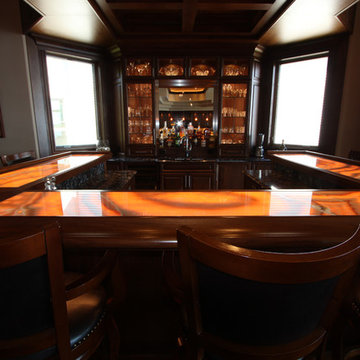
Walnut countertops were used at bar height and feature a curved bar rail on the sitting edge. Back lit onyx was inlaid into the wood frame for a stunning display.
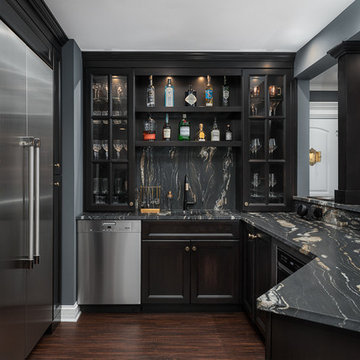
シカゴにある高級な広いトラディショナルスタイルのおしゃれな着席型バー (濃色無垢フローリング、茶色い床、コの字型、アンダーカウンターシンク、ガラス扉のキャビネット、黒いキャビネット、大理石カウンター、黒いキッチンパネル、石スラブのキッチンパネル、黒いキッチンカウンター) の写真
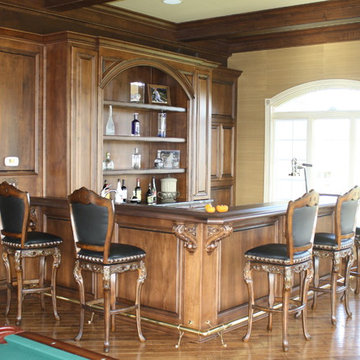
フィラデルフィアにある広いトラディショナルスタイルのおしゃれな着席型バー (I型、シンクなし、オープンシェルフ、濃色木目調キャビネット、木材カウンター、マルチカラーのキッチンパネル、石スラブのキッチンパネル、濃色無垢フローリング) の写真
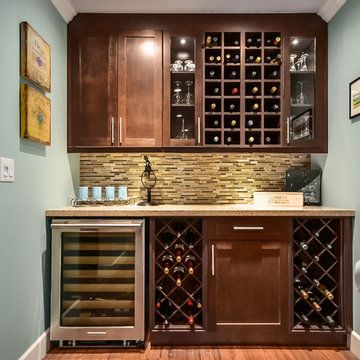
バンクーバーにあるトラディショナルスタイルのおしゃれなホームバー (I型、シェーカースタイル扉のキャビネット、濃色木目調キャビネット、茶色いキッチンパネル、ボーダータイルのキッチンパネル、濃色無垢フローリング、茶色い床) の写真
トラディショナルスタイルのホームバー (ボーダータイルのキッチンパネル、石スラブのキッチンパネル、濃色無垢フローリング) の写真
1