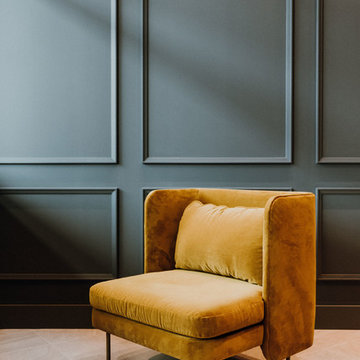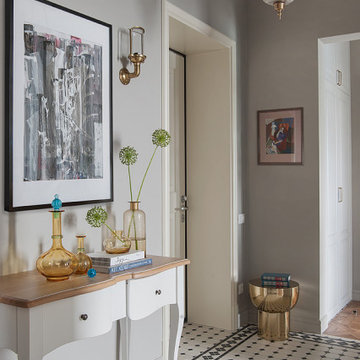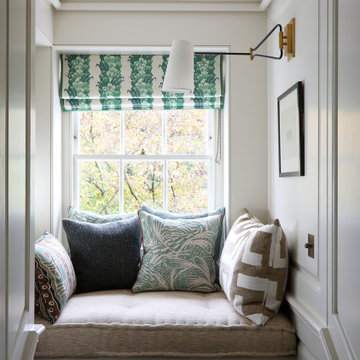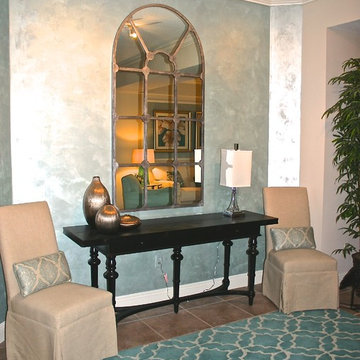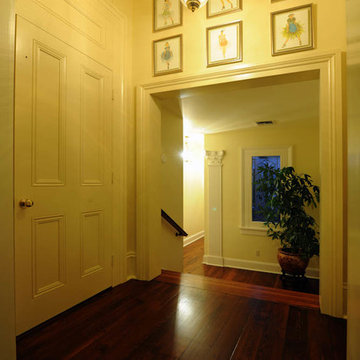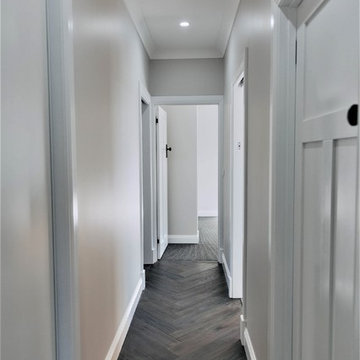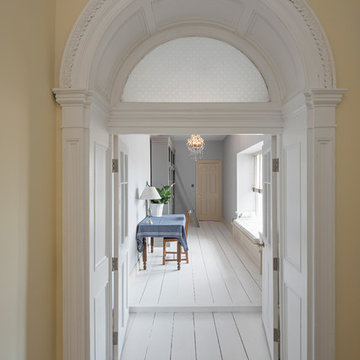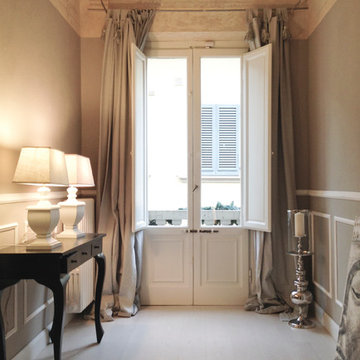トラディショナルスタイルの廊下 (ラミネートの床、塗装フローリング、合板フローリング、磁器タイルの床) の写真
絞り込み:
資材コスト
並び替え:今日の人気順
写真 1〜20 枚目(全 656 枚)

Rear entryway with custom built mud room lockers and stained wood bench - plenty of storage space - a view into the half bathroom with shiplap walls, and laundry room!
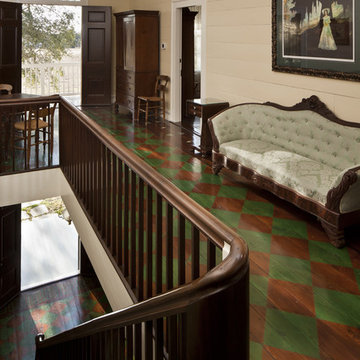
The restoration of a c.1850's plantation house with a compatible addition, pool, pool house, and outdoor kitchen pavilion; project includes historic finishes, refurbished vintage light and plumbing fixtures, antique furniture, custom cabinetry and millwork, encaustic tile, new and vintage reproduction appliances, and historic reproduction carpets and drapes.
© Copyright 2011, Rick Patrick Photography
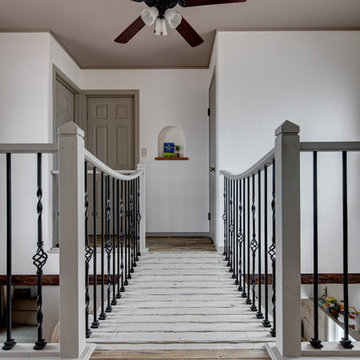
2階の主寝室と子ども部屋は、緩やかに湾曲した橋で繋がれている。リビングとの距離も近く、子どもたちのお気にいりの場所の一つでもあるという。
他の地域にあるトラディショナルスタイルのおしゃれな廊下 (塗装フローリング、グレーの床) の写真
他の地域にあるトラディショナルスタイルのおしゃれな廊下 (塗装フローリング、グレーの床) の写真
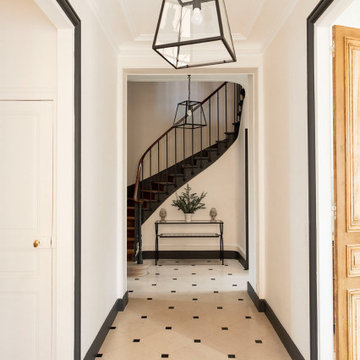
Le défi de cette maison de 180 m² était de la moderniser et de la rendre plus fonctionnelle pour la vie de cette famille nombreuse.
Au rez-de chaussée, nous avons réaménagé l’espace pour créer des toilettes et un dressing avec rangements.
La cuisine a été entièrement repensée pour pouvoir accueillir 8 personnes.
Le palier du 1er étage accueille désormais une grande bibliothèque sur mesure.
La rénovation s’inscrit dans des tons naturels et clairs, notamment avec du bois brut, des teintes vert d’eau, et un superbe papier peint panoramique dans la chambre parentale. Un projet de taille qu’on adore !
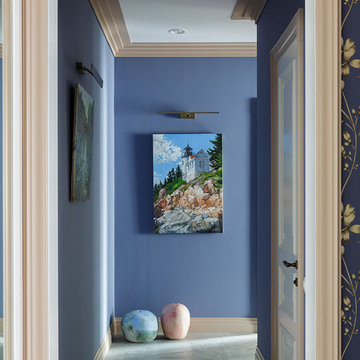
Иван Сорокин
サンクトペテルブルクにあるお手頃価格の中くらいなトラディショナルスタイルのおしゃれな廊下 (青い壁、磁器タイルの床、グレーの床) の写真
サンクトペテルブルクにあるお手頃価格の中くらいなトラディショナルスタイルのおしゃれな廊下 (青い壁、磁器タイルの床、グレーの床) の写真
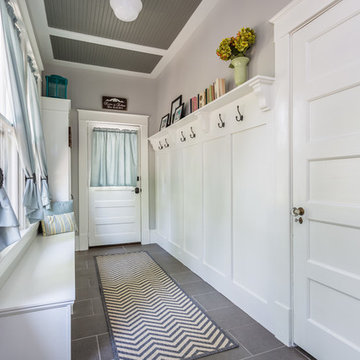
Updated kitchen in historic district. Involved removing existing walls and designing new open concept kitchen while maintaining the Arts and Craft feel.
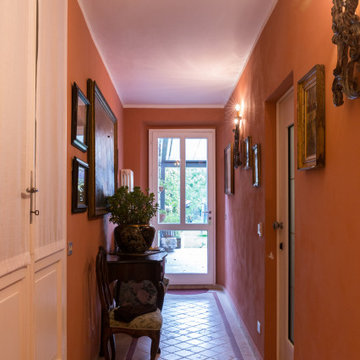
Corridoio di accesso a terrazza e giardino.
Foto: © Diego Cuoghi
他の地域にある高級な中くらいなトラディショナルスタイルのおしゃれな廊下 (グレーの壁、磁器タイルの床) の写真
他の地域にある高級な中くらいなトラディショナルスタイルのおしゃれな廊下 (グレーの壁、磁器タイルの床) の写真
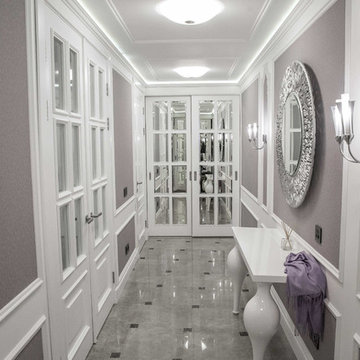
Фотограф Наталья Гарцева
モスクワにあるお手頃価格の中くらいなトラディショナルスタイルのおしゃれな廊下 (グレーの壁、磁器タイルの床、グレーの床) の写真
モスクワにあるお手頃価格の中くらいなトラディショナルスタイルのおしゃれな廊下 (グレーの壁、磁器タイルの床、グレーの床) の写真
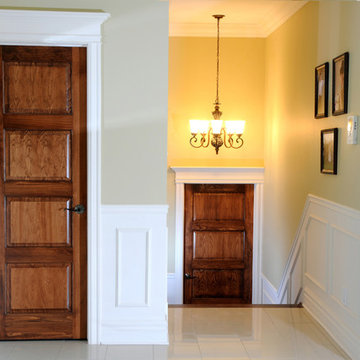
Colonial Panel Doors
Model # 274H
Wood Specie : Clear Pine
http://www.portesmilette.com/en/catalog/classic/panel-doors/274h
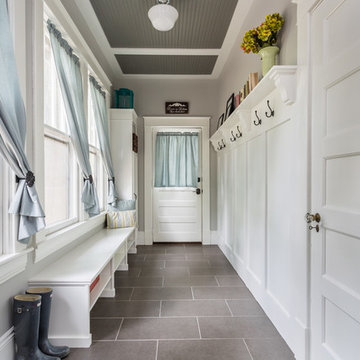
Updated kitchen in historic district. Involved removing existing walls and designing new open concept kitchen while maintaining the Arts and Craft feel.
トラディショナルスタイルの廊下 (ラミネートの床、塗装フローリング、合板フローリング、磁器タイルの床) の写真
1

