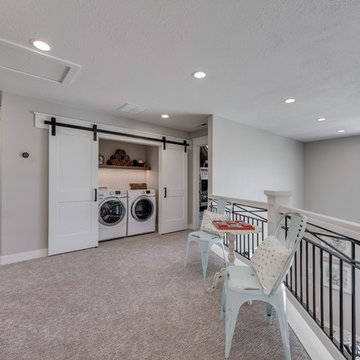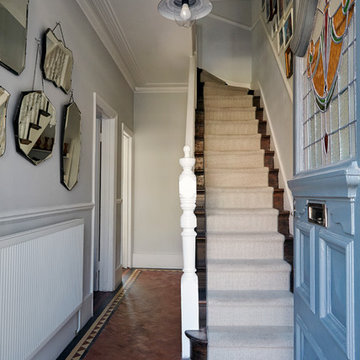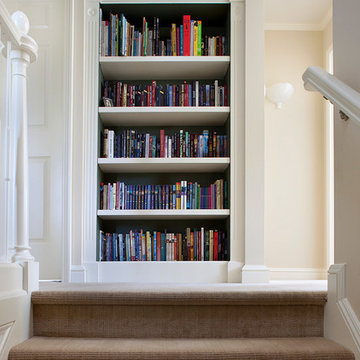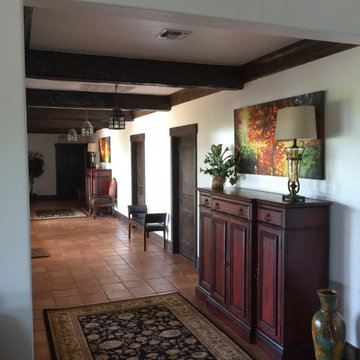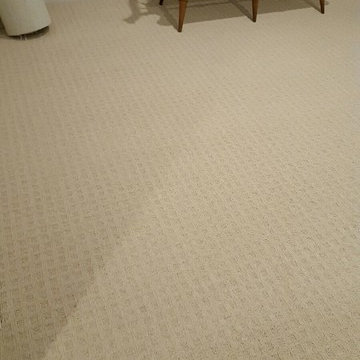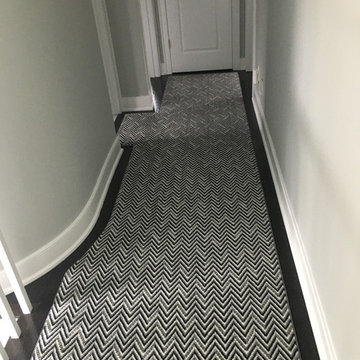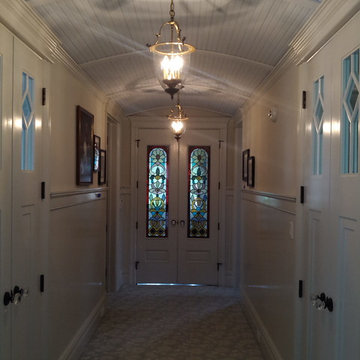トラディショナルスタイルの廊下 (カーペット敷き、ラミネートの床、リノリウムの床、テラコッタタイルの床) の写真
絞り込み:
資材コスト
並び替え:今日の人気順
写真 1〜20 枚目(全 1,504 枚)
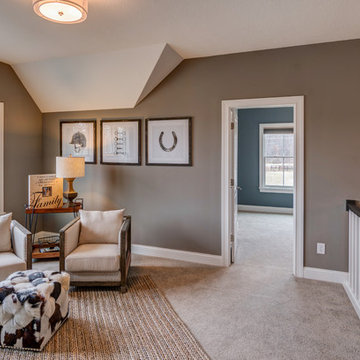
This comfortable loft is spacious and serves as a nice gathering place.
Photo by: Thomas Graham
Interior Design by: Everything Home Designs
インディアナポリスにあるトラディショナルスタイルのおしゃれな廊下 (茶色い壁、カーペット敷き) の写真
インディアナポリスにあるトラディショナルスタイルのおしゃれな廊下 (茶色い壁、カーペット敷き) の写真
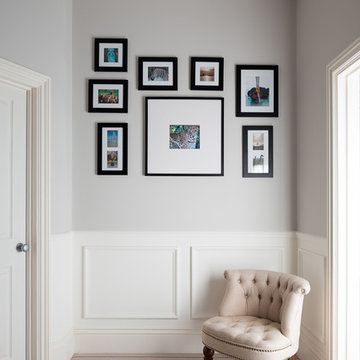
Wood panelled landing by Hughes Developments
ロンドンにある中くらいなトラディショナルスタイルのおしゃれな廊下 (カーペット敷き、グレーの壁) の写真
ロンドンにある中くらいなトラディショナルスタイルのおしゃれな廊下 (カーペット敷き、グレーの壁) の写真

This three-story shingle style home is the ultimate in lake front living. Perched atop the steep shores of Lake Michigan, the “Traverse” is designed to take full advantage of the surrounding views and natural beauty.
The main floor provides wide-open living spaces, featuring a gorgeous barrel vaulted ceiling and exposed stone hearth. French doors lead to the back deck, where sweeping vistas can be enjoyed from dual screened porches. The dining area and connected kitchen provide seating and service space for large parties as well as intimate gatherings.
With three guest suites upstairs, and a walkout deck with custom grilling area on the lower level, this classic East Coast-inspired home makes entertaining easy. The “Traverse” is a luxurious year-round residence and welcoming vacation home all rolled into one.
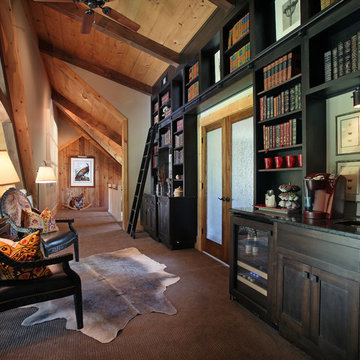
The second floor loft serves as a library and transition space for the guest room and private study. The rain glass French doors allow natural light to brighten the loft.
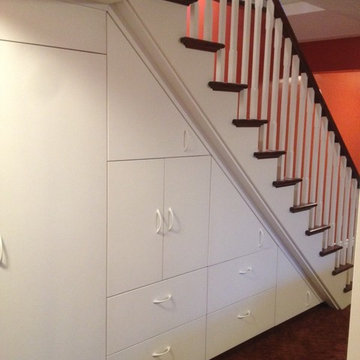
Normally this would be dead space however, this custom built storage unit eliminates the void and replaces it with functional drawers and cabinets.
トロントにあるラグジュアリーな中くらいなトラディショナルスタイルのおしゃれな廊下 (白い壁、カーペット敷き) の写真
トロントにあるラグジュアリーな中くらいなトラディショナルスタイルのおしゃれな廊下 (白い壁、カーペット敷き) の写真

The bookcases were designed using stock cabinets then faced w/ typical trim detail. This saves cost and gives a custom built-in look. The doorways to 2 Bedrooms were integrated into the bookcases.
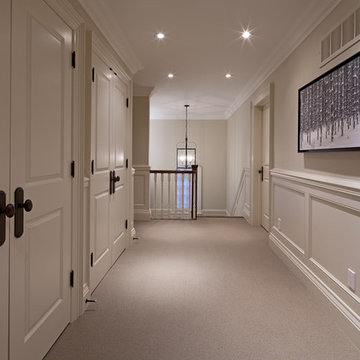
Photography: Peter A. Sellar / www.photoklik.com
トロントにあるトラディショナルスタイルのおしゃれな廊下 (白い壁、カーペット敷き、グレーの床) の写真
トロントにあるトラディショナルスタイルのおしゃれな廊下 (白い壁、カーペット敷き、グレーの床) の写真
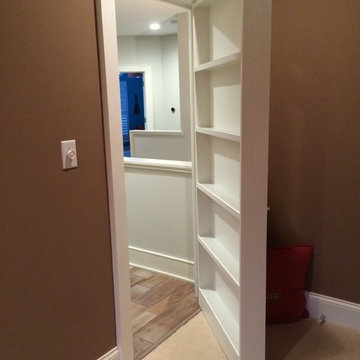
Steve Gray Renovations
インディアナポリスにあるお手頃価格の中くらいなトラディショナルスタイルのおしゃれな廊下 (茶色い壁、カーペット敷き、ベージュの床) の写真
インディアナポリスにあるお手頃価格の中くらいなトラディショナルスタイルのおしゃれな廊下 (茶色い壁、カーペット敷き、ベージュの床) の写真

The L shape hallway has a red tartan stretched form molding to chair rail. This type of installation is called clean edge wall upholstery. Hickory wood planking in the lower part of the wall and fabric covered wall in the mid-section. The textile used is a Scottish red check fabric. Simple sconces light up the hallway.
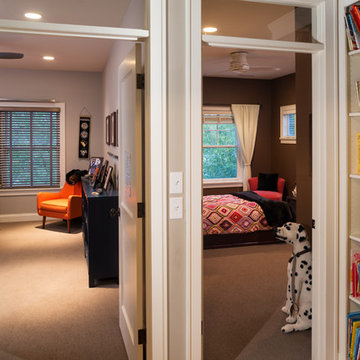
Builder & Interior Selections: Kyle Hunt & Partners, Architect: Sharratt Design Company, Landscape Design: Yardscapes, Photography by James Kruger, LandMark Photography
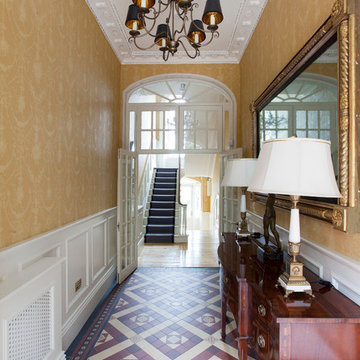
Infinity Media
ダブリンにある中くらいなトラディショナルスタイルのおしゃれな廊下 (黄色い壁、リノリウムの床、マルチカラーの床) の写真
ダブリンにある中くらいなトラディショナルスタイルのおしゃれな廊下 (黄色い壁、リノリウムの床、マルチカラーの床) の写真
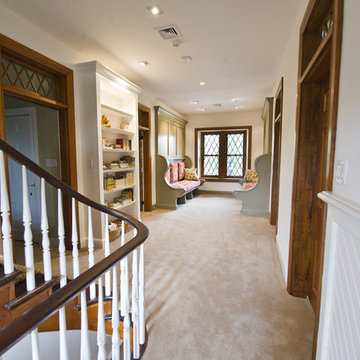
Custom Inglenook benches and a custom bookshelf transform a previously unused hallway into a cozy reading nook and children's library.
Photo by John Welsh.
トラディショナルスタイルの廊下 (カーペット敷き、ラミネートの床、リノリウムの床、テラコッタタイルの床) の写真
1
