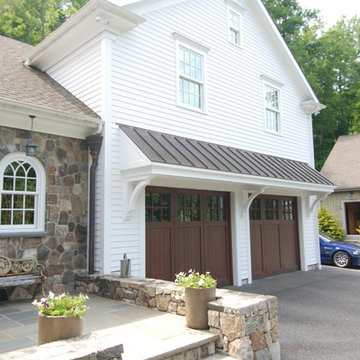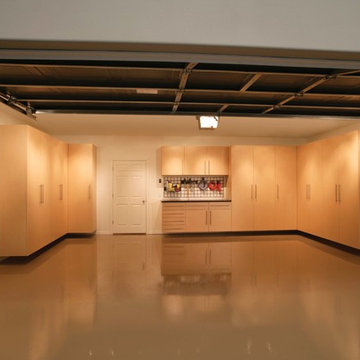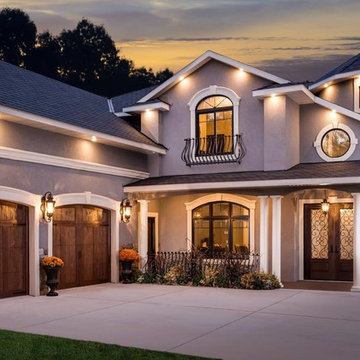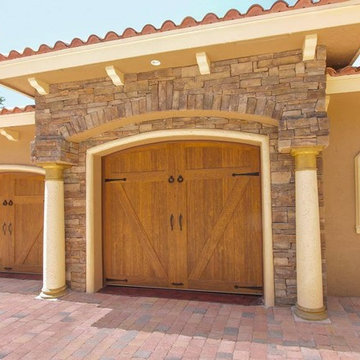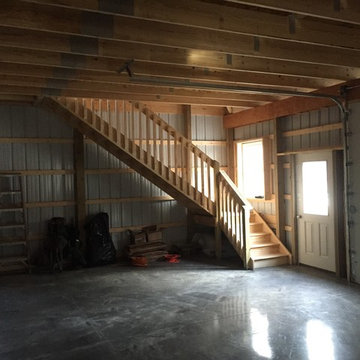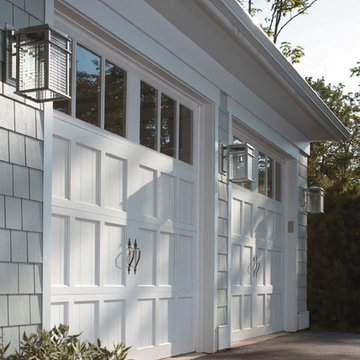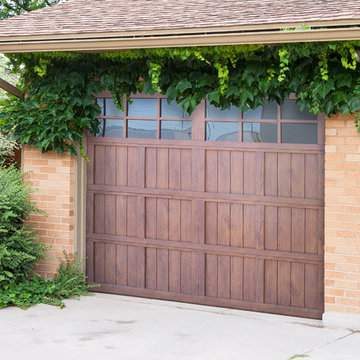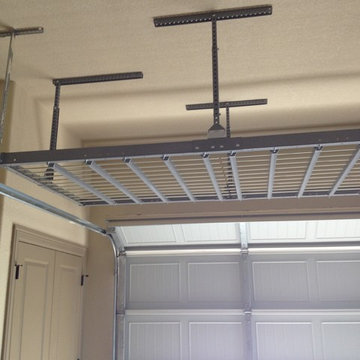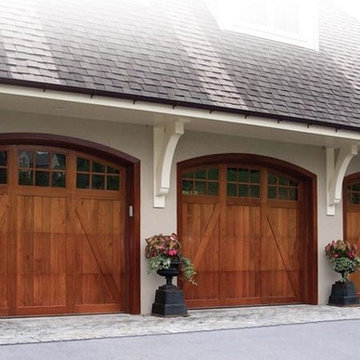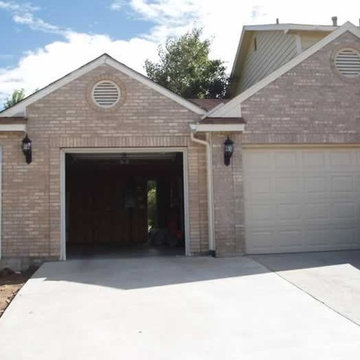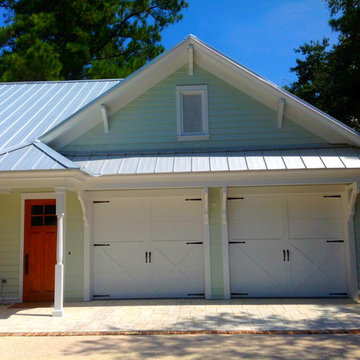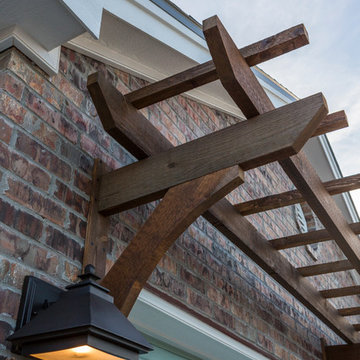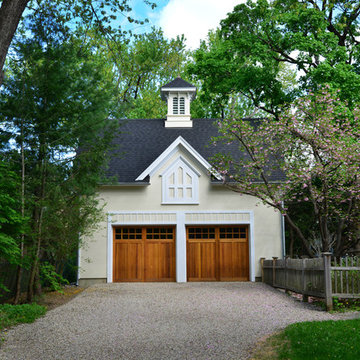トラディショナルスタイルのガレージの写真
絞り込み:
資材コスト
並び替え:今日の人気順
写真 141〜160 枚目(全 22,586 枚)
1/2
希望の作業にぴったりな専門家を見つけましょう
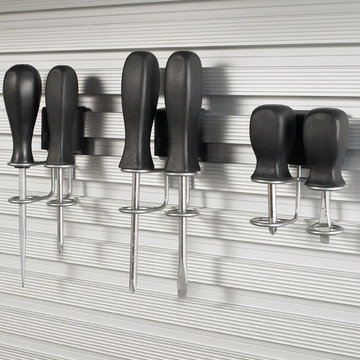
Keep your tools organized! Never rummage through a toolbox again!
オレンジカウンティにあるトラディショナルスタイルのおしゃれなガレージの写真
オレンジカウンティにあるトラディショナルスタイルのおしゃれなガレージの写真
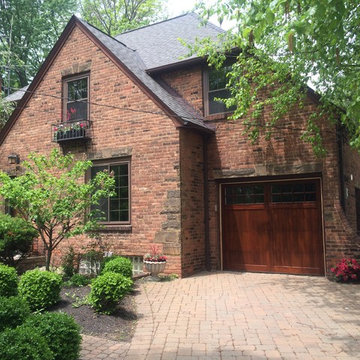
5431 C.H.I. Cedar Carriage House Door
with Stockton Window Inserts
クリーブランドにある中くらいなトラディショナルスタイルのおしゃれなガレージ (1台用) の写真
クリーブランドにある中くらいなトラディショナルスタイルのおしゃれなガレージ (1台用) の写真
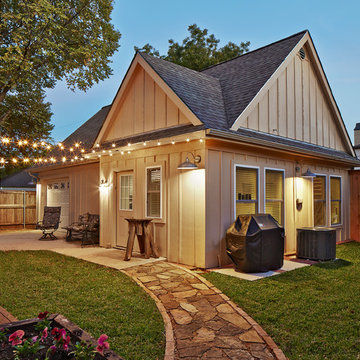
Ken Vaughan - Vaughan Creative Media
ダラスにある中くらいなトラディショナルスタイルのおしゃれなガレージ (1台用) の写真
ダラスにある中くらいなトラディショナルスタイルのおしゃれなガレージ (1台用) の写真
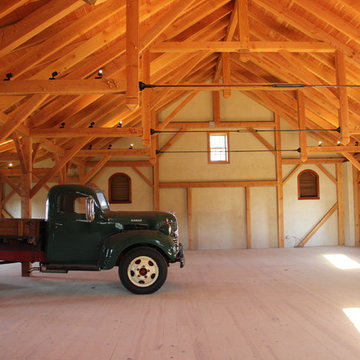
custom horse stalls set in timber frame bank barn
rubber pavers in cross aisle
custom cabinets and carriage doors
フィラデルフィアにある高級な巨大なトラディショナルスタイルのおしゃれなガレージの写真
フィラデルフィアにある高級な巨大なトラディショナルスタイルのおしゃれなガレージの写真
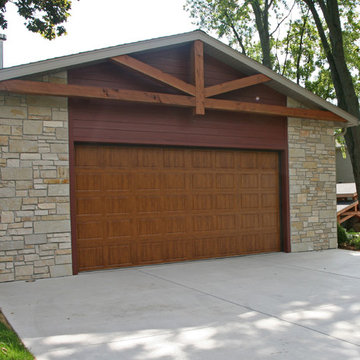
This East Troy home on Booth Lake had a few drainage issues that needed to be resolved, but one thing was clear, the homeowners knew with the proper design features, their property had amazing potential to be a fixture on the lake.
Starting with a redesign of the backyard, including retaining walls and other drainage features, the home was then ready for a radical facelift. We redesigned the entry of the home with a timber frame portico/entryway. The entire portico was built with the old-world artistry of a mortise and tenon framing method. We also designed and installed a new deck and patio facing the lake, installed an integrated driveway and sidewalk system throughout the property and added a splash of evening effects with some beautiful architectural lighting around the house.
A Timber Tech deck with Radiance cable rail system was added off the side of the house to increase lake viewing opportunities and a beautiful stamped concrete patio was installed at the lower level of the house for additional lounging.
Lastly, the original detached garage was razed and rebuilt with a new design that not only suits our client’s needs, but is designed to complement the home’s new look. The garage was built with trusses to create the tongue and groove wood cathedral ceiling and the storage area to the front of the garage. The secondary doors on the lakeside of the garage were installed to allow our client to drive his golf cart along the crushed granite pathways and to provide a stunning view of Booth Lake from the multi-purpose garage.
Photos by Beth Welsh, Interior Changes
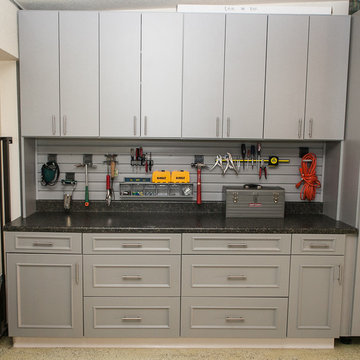
Located in Colorado. We will travel.
Storage solution provided by the Closet Factory.
Budget varies.
デンバーにあるお手頃価格の中くらいなトラディショナルスタイルのおしゃれなガレージ作業場の写真
デンバーにあるお手頃価格の中くらいなトラディショナルスタイルのおしゃれなガレージ作業場の写真
トラディショナルスタイルのガレージの写真
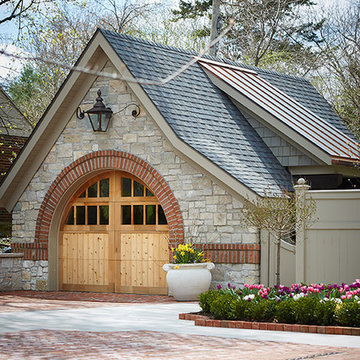
Builder: J. Peterson Homes
Interior Designer: Francesca Owens
Photographers: Ashley Avila Photography, Bill Hebert, & FulView
Capped by a picturesque double chimney and distinguished by its distinctive roof lines and patterned brick, stone and siding, Rookwood draws inspiration from Tudor and Shingle styles, two of the world’s most enduring architectural forms. Popular from about 1890 through 1940, Tudor is characterized by steeply pitched roofs, massive chimneys, tall narrow casement windows and decorative half-timbering. Shingle’s hallmarks include shingled walls, an asymmetrical façade, intersecting cross gables and extensive porches. A masterpiece of wood and stone, there is nothing ordinary about Rookwood, which combines the best of both worlds.
Once inside the foyer, the 3,500-square foot main level opens with a 27-foot central living room with natural fireplace. Nearby is a large kitchen featuring an extended island, hearth room and butler’s pantry with an adjacent formal dining space near the front of the house. Also featured is a sun room and spacious study, both perfect for relaxing, as well as two nearby garages that add up to almost 1,500 square foot of space. A large master suite with bath and walk-in closet which dominates the 2,700-square foot second level which also includes three additional family bedrooms, a convenient laundry and a flexible 580-square-foot bonus space. Downstairs, the lower level boasts approximately 1,000 more square feet of finished space, including a recreation room, guest suite and additional storage.
8
