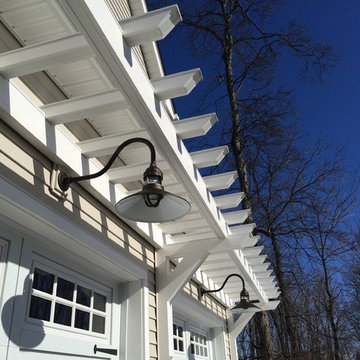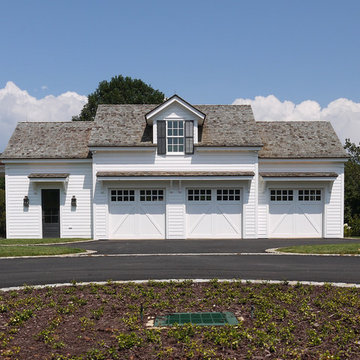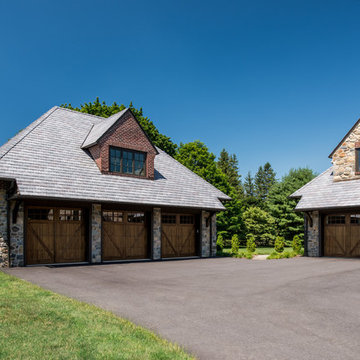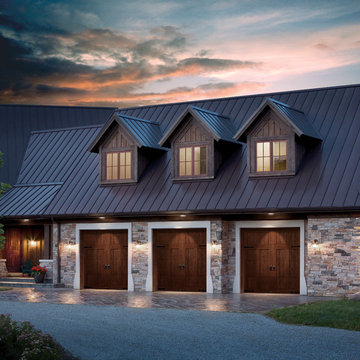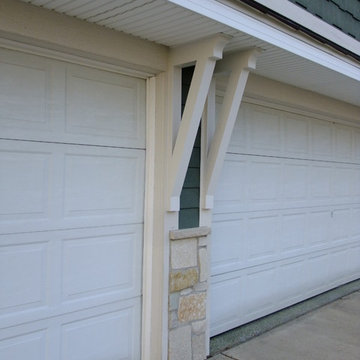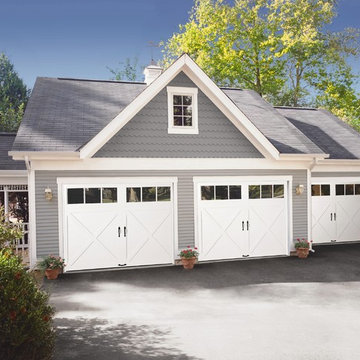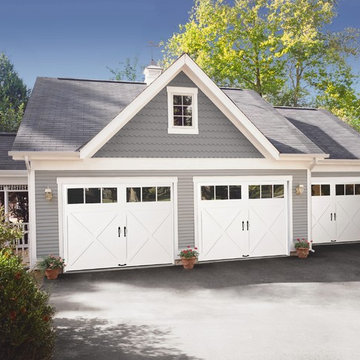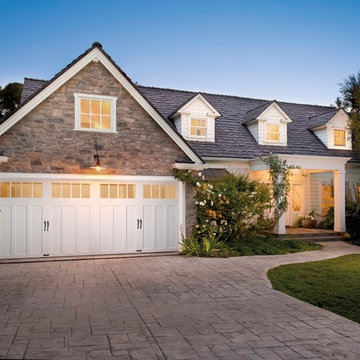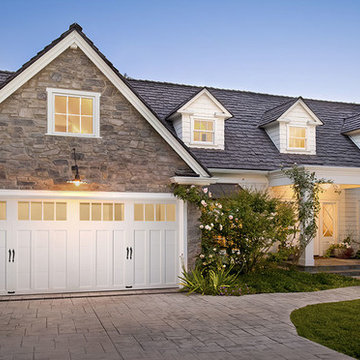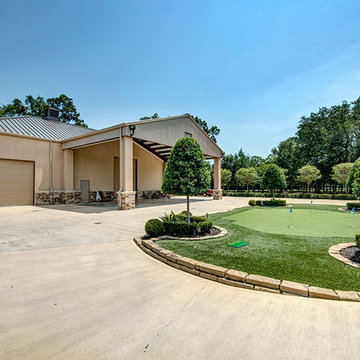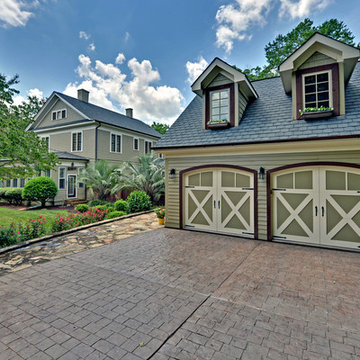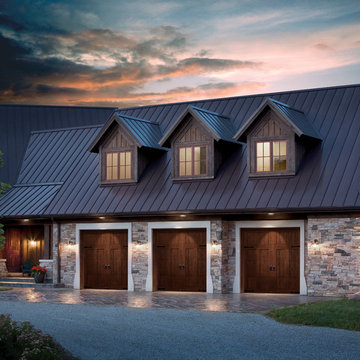青いトラディショナルスタイルのガレージの写真
絞り込み:
資材コスト
並び替え:今日の人気順
写真 1〜20 枚目(全 2,405 枚)
1/3
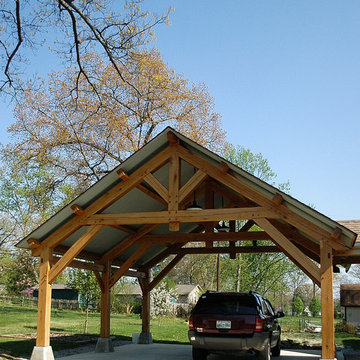
A very handsome porte-cochere addition to this beautiful home. This addition also includes a breezeway to the house.
ナッシュビルにあるトラディショナルスタイルのおしゃれなカーポート (2台用) の写真
ナッシュビルにあるトラディショナルスタイルのおしゃれなカーポート (2台用) の写真
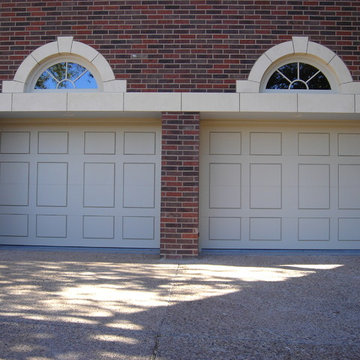
Commissioned design custom garage door blends with and accents the cut limestone trim on this formal traditional home.
オースティンにある広いトラディショナルスタイルのおしゃれなガレージ (2台用) の写真
オースティンにある広いトラディショナルスタイルのおしゃれなガレージ (2台用) の写真
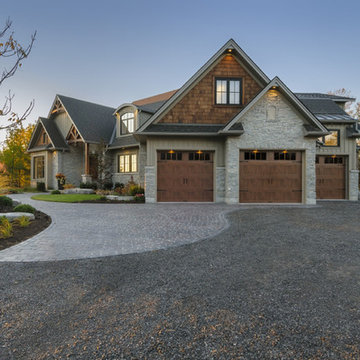
Clopay Gallery Collection faux wood carriage house garage doors on a custom home with Craftsman details. The insulated steel garage doors have a woodgrain print that coordinates beautifully with the stained wood beams and shake shingle siding. The doors are offered in three stain colors, with or without windows and decorative hardware.
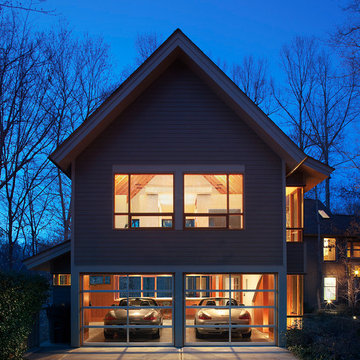
Front elevation at dusk
Mark Herboth photography
ローリーにあるトラディショナルスタイルのおしゃれなガレージ (2台用) の写真
ローリーにあるトラディショナルスタイルのおしゃれなガレージ (2台用) の写真

The home is roughly 80 years old and had a strong character to start our design from. The home had been added onto and updated several times previously so we stripped back most of these areas in order to get back to the original house before proceeding. The addition started around the Kitchen, updating and re-organizing this space making a beautiful, simply elegant space that makes a strong statement with its barrel vault ceiling. We opened up the rest of the family living area to the kitchen and pool patio areas, making this space flow considerably better than the original house. The remainder of the house, including attic areas, was updated to be in similar character and style of the new kitchen and living areas. Additional baths were added as well as rooms for future finishing. We added a new attached garage with a covered drive that leads to rear facing garage doors. The addition spaces (including the new garage) also include a full basement underneath for future finishing – this basement connects underground to the original homes basement providing one continuous space. New balconies extend the home’s interior to the quiet, well groomed exterior. The homes additions make this project’s end result look as if it all could have been built in the 1930’s.
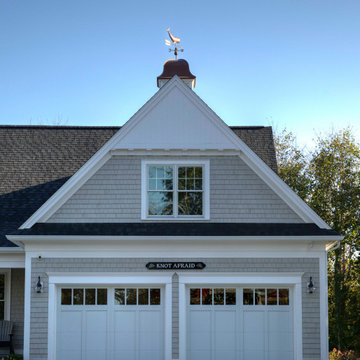
Garage: Carriage style with recessed panels
“Quarterboard” above the garage doors “Knot Afraid”
Trim is AZEK cellular PVC
Custom fabricated copper roof and a copper weathervane
Shingle siding: double dipped, white cedar, architectural shingle.
Driveway is crushed seashell
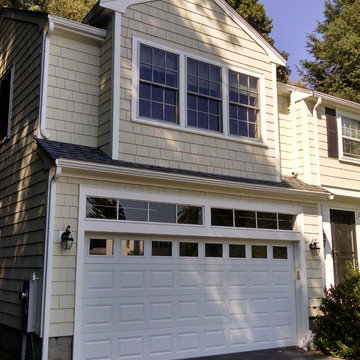
Woodland Contracting in Massachusetts completed this master bedroom suite addition above a garage. We also provided energy updates and brought the laundry room from the basement up to the second floor. Please see our before and afters of the project.
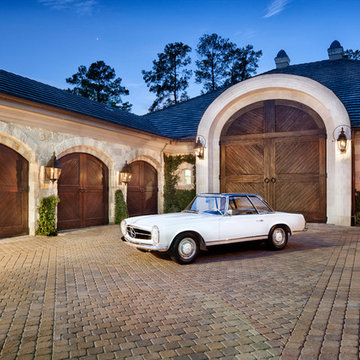
Photography: Piston Design
ヒューストンにあるトラディショナルスタイルのおしゃれなガレージ (3台用) の写真
ヒューストンにあるトラディショナルスタイルのおしゃれなガレージ (3台用) の写真
青いトラディショナルスタイルのガレージの写真
1
