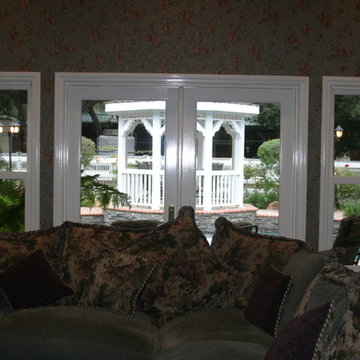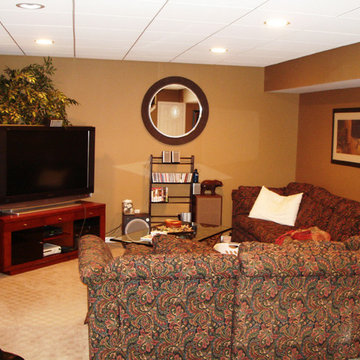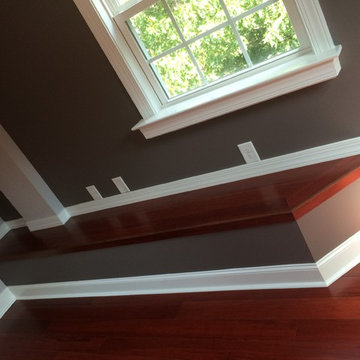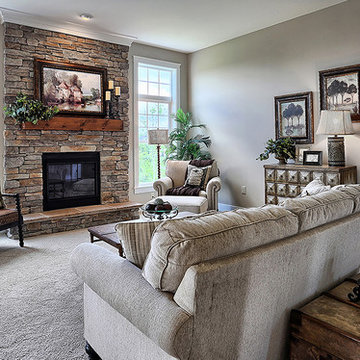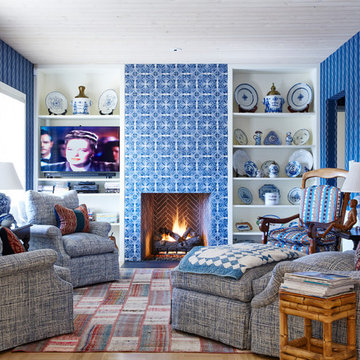トラディショナルスタイルのファミリールーム (黒い壁、マルチカラーの壁) の写真
絞り込み:
資材コスト
並び替え:今日の人気順
写真 81〜100 枚目(全 410 枚)
1/4
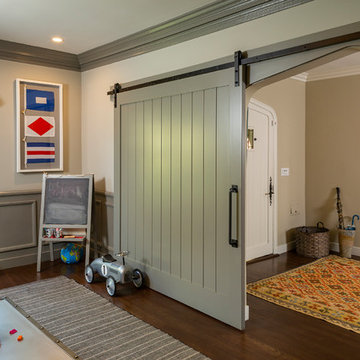
Former dining room converted to playroom
Rick Ueda, photographer
ロサンゼルスにあるお手頃価格の中くらいなトラディショナルスタイルのおしゃれな独立型ファミリールーム (ゲームルーム、マルチカラーの壁、濃色無垢フローリング、テレビなし、茶色い床) の写真
ロサンゼルスにあるお手頃価格の中くらいなトラディショナルスタイルのおしゃれな独立型ファミリールーム (ゲームルーム、マルチカラーの壁、濃色無垢フローリング、テレビなし、茶色い床) の写真
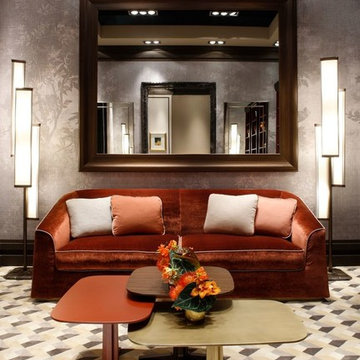
Living room with Oasis Group furniture products; Clarisse sofa, Cocteau mirror, Luis coffee table.
ヴェネツィアにあるラグジュアリーな広いトラディショナルスタイルのおしゃれなファミリールーム (ライブラリー、マルチカラーの壁、カーペット敷き) の写真
ヴェネツィアにあるラグジュアリーな広いトラディショナルスタイルのおしゃれなファミリールーム (ライブラリー、マルチカラーの壁、カーペット敷き) の写真
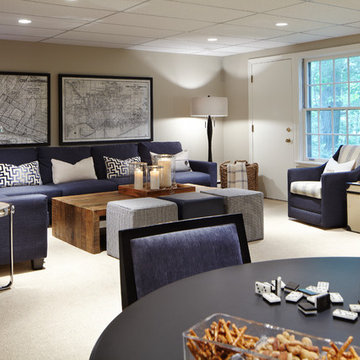
トロントにある広いトラディショナルスタイルのおしゃれな独立型ファミリールーム (マルチカラーの壁、カーペット敷き、暖炉なし、壁掛け型テレビ、白い床) の写真
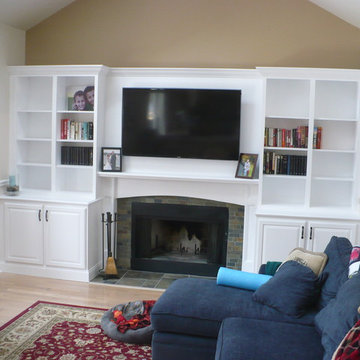
Custom Designed Built in cabinetry, fireplace mantel and woodwork. Base storage cabinets for audio video equipment. Upper display cases with adjustable shelving.
Cabinet finish, satin white.
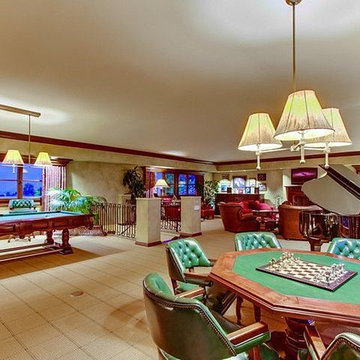
Second floor family room / game room, pool table, card table, sitting area, TV
サンディエゴにあるラグジュアリーな広いトラディショナルスタイルのおしゃれなオープンリビング (ゲームルーム、マルチカラーの壁、カーペット敷き、標準型暖炉、木材の暖炉まわり、壁掛け型テレビ) の写真
サンディエゴにあるラグジュアリーな広いトラディショナルスタイルのおしゃれなオープンリビング (ゲームルーム、マルチカラーの壁、カーペット敷き、標準型暖炉、木材の暖炉まわり、壁掛け型テレビ) の写真
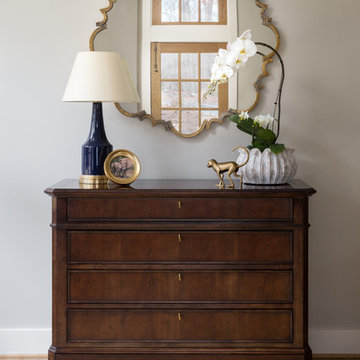
Jenn Verrier
ワシントンD.C.にあるラグジュアリーな巨大なトラディショナルスタイルのおしゃれな独立型ファミリールーム (ホームバー、マルチカラーの壁、淡色無垢フローリング、コーナー設置型暖炉、レンガの暖炉まわり、テレビなし、茶色い床) の写真
ワシントンD.C.にあるラグジュアリーな巨大なトラディショナルスタイルのおしゃれな独立型ファミリールーム (ホームバー、マルチカラーの壁、淡色無垢フローリング、コーナー設置型暖炉、レンガの暖炉まわり、テレビなし、茶色い床) の写真
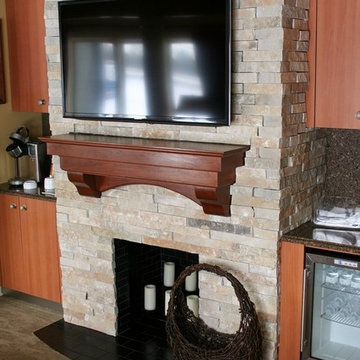
This classic fireplace is made with custom natural thin stone veneer from the Quarry Mill.
他の地域にあるお手頃価格のトラディショナルスタイルのおしゃれなオープンリビング (標準型暖炉、石材の暖炉まわり、壁掛け型テレビ、マルチカラーの壁、茶色い床) の写真
他の地域にあるお手頃価格のトラディショナルスタイルのおしゃれなオープンリビング (標準型暖炉、石材の暖炉まわり、壁掛け型テレビ、マルチカラーの壁、茶色い床) の写真
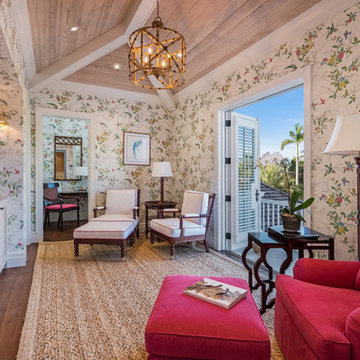
Ron Rosenzweig
他の地域にあるラグジュアリーな広いトラディショナルスタイルのおしゃれな独立型ファミリールーム (ライブラリー、マルチカラーの壁、濃色無垢フローリング、暖炉なし、埋込式メディアウォール、茶色い床) の写真
他の地域にあるラグジュアリーな広いトラディショナルスタイルのおしゃれな独立型ファミリールーム (ライブラリー、マルチカラーの壁、濃色無垢フローリング、暖炉なし、埋込式メディアウォール、茶色い床) の写真
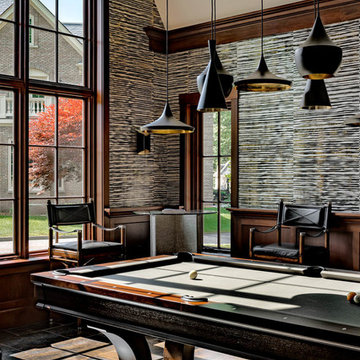
Rob Karosis
ボストンにある広いトラディショナルスタイルのおしゃれな独立型ファミリールーム (ゲームルーム、マルチカラーの壁、テレビなし、茶色い床) の写真
ボストンにある広いトラディショナルスタイルのおしゃれな独立型ファミリールーム (ゲームルーム、マルチカラーの壁、テレビなし、茶色い床) の写真
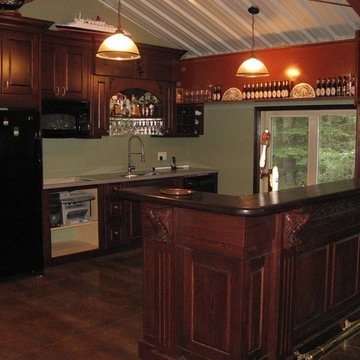
Private Games Room and Bar by Nexs Cabinets Inc.
カルガリーにある高級な巨大なトラディショナルスタイルのおしゃれなオープンリビング (ゲームルーム、マルチカラーの壁、コンクリートの床、埋込式メディアウォール) の写真
カルガリーにある高級な巨大なトラディショナルスタイルのおしゃれなオープンリビング (ゲームルーム、マルチカラーの壁、コンクリートの床、埋込式メディアウォール) の写真
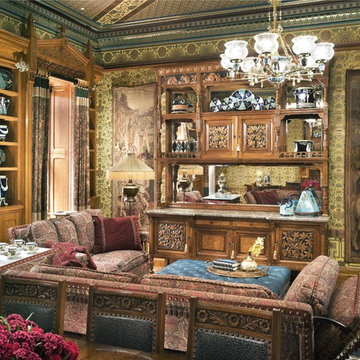
Durston Saylor
ニューヨークにあるラグジュアリーな広いトラディショナルスタイルのおしゃれな独立型ファミリールーム (マルチカラーの壁、淡色無垢フローリング、テレビなし) の写真
ニューヨークにあるラグジュアリーな広いトラディショナルスタイルのおしゃれな独立型ファミリールーム (マルチカラーの壁、淡色無垢フローリング、テレビなし) の写真
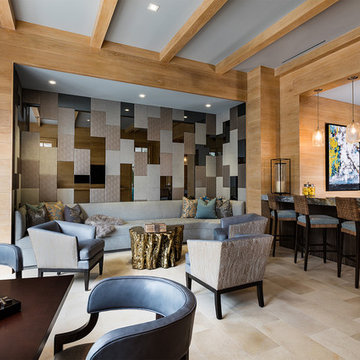
New 2-story residence with additional 9-car garage, exercise room, enoteca and wine cellar below grade. Detached 2-story guest house and 2 swimming pools.
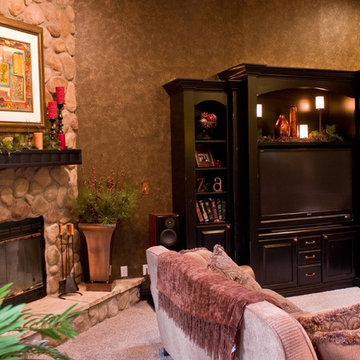
デンバーにあるお手頃価格の中くらいなトラディショナルスタイルのおしゃれなオープンリビング (マルチカラーの壁、カーペット敷き、コーナー設置型暖炉、石材の暖炉まわり、埋込式メディアウォール、ベージュの床) の写真
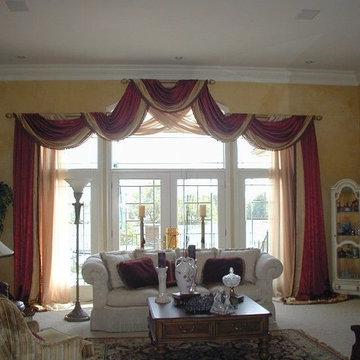
This window treatmet design consist of swags in a red crinkled faux silk, banded in a similar gold fabric. The Swags and panels are constructed and stapled to three wooden decorative rods. This treatment is over 130" high and 160' wide. Because our shop only has an 8' ceiling, the treatment had to be constructed in sections. The layout was done half at a time, due to the width. After working out the design with a string, the treatment was constructed in three sections-two sides and a middle. Each swag and panel were cut and sewn complete, then stapled starting with the center section and then the sides. the three sections and the raised portion of the swag were attached onsite. After the treatment was installed, we dressed it by skirting out the side panels to show off the banding and trim on the mitered corners. The end result is a stunning window treatment which frames the view of a small lake.
This custom design was developed considering that the client wanted an over swag in a red tone and an under swag in a light sheer fabric. The client also wanted the sheer fabric to cover the top arched window but allow some of the trim to show in the corners of the arch. Our client loved shiny fabric and trims and wanted the "wow" factor. Since the home was a couple of hours from our business, we worked a lot by phone and fax.
During the design phase we took large sheets of clear plastic, on which We had drawn our template, and hung it over pieces of ceiling tile attached to our wall. We then overlaid more plastic, on which we strung our design and then drew out the lines with marker. We took a picture, printed it in black and white and faxed it to the client. She faxed it back with changes, and so on, until, we had perfected the design. With this method, we viewed the design in parts and were not able to see it complete until it was installed.
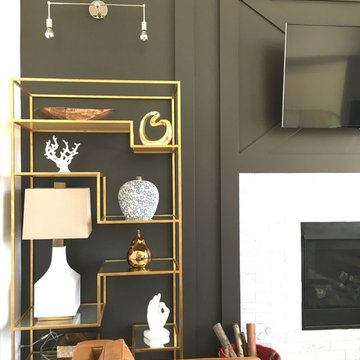
ソルトレイクシティにある高級な広いトラディショナルスタイルのおしゃれなオープンリビング (ライブラリー、黒い壁、淡色無垢フローリング、標準型暖炉、石材の暖炉まわり、壁掛け型テレビ) の写真
トラディショナルスタイルのファミリールーム (黒い壁、マルチカラーの壁) の写真
5
