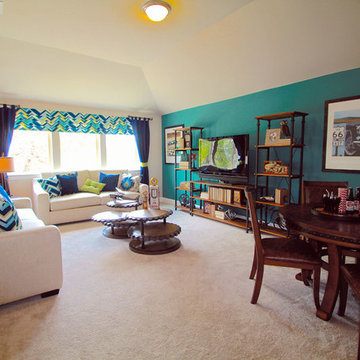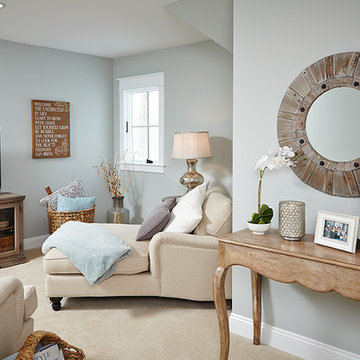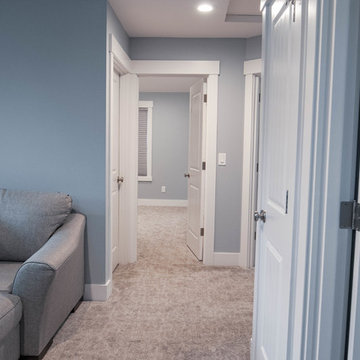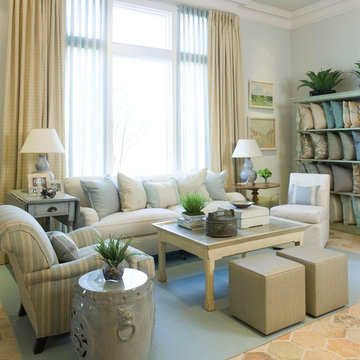トラディショナルスタイルのロフトリビング (青い壁、オレンジの壁) の写真
絞り込み:
資材コスト
並び替え:今日の人気順
写真 1〜20 枚目(全 55 枚)
1/5
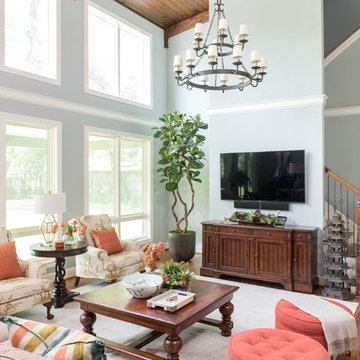
2018 DESIGN OVATION HONORABLE MENTION/ TRADITIONAL LIVING ROOM. Years after a major remodel, this couple contacted the designer as they had for 25 yrs to work with the contractor to create this Living Area Addition. To warm up the room and bring the ceiling down, the designer recommended the use of wood planks on the ceiling, along with 2 large-scale iron chandeliers. The double row of windows brings the outdoors in, providing wonderful daylight. The wall space above the opening to the adjacent Library was the perfect location for canvas panels inspired by the wife’s favorite Japanese artwork and commissioned by the designer with a local artist. The room provides plenty of seating for watching TV, reading or conversation. The open space between the sofa table and library allows room for the client to explore her heritage through Japanese Sword practicing or her Ikebana creations using their landscape. Oriental inspiration was used in the fabrics and accessories throughout. Photos by Michael Hunter

Builder: J. Peterson Homes
Interior Designer: Francesca Owens
Photographers: Ashley Avila Photography, Bill Hebert, & FulView
Capped by a picturesque double chimney and distinguished by its distinctive roof lines and patterned brick, stone and siding, Rookwood draws inspiration from Tudor and Shingle styles, two of the world’s most enduring architectural forms. Popular from about 1890 through 1940, Tudor is characterized by steeply pitched roofs, massive chimneys, tall narrow casement windows and decorative half-timbering. Shingle’s hallmarks include shingled walls, an asymmetrical façade, intersecting cross gables and extensive porches. A masterpiece of wood and stone, there is nothing ordinary about Rookwood, which combines the best of both worlds.
Once inside the foyer, the 3,500-square foot main level opens with a 27-foot central living room with natural fireplace. Nearby is a large kitchen featuring an extended island, hearth room and butler’s pantry with an adjacent formal dining space near the front of the house. Also featured is a sun room and spacious study, both perfect for relaxing, as well as two nearby garages that add up to almost 1,500 square foot of space. A large master suite with bath and walk-in closet which dominates the 2,700-square foot second level which also includes three additional family bedrooms, a convenient laundry and a flexible 580-square-foot bonus space. Downstairs, the lower level boasts approximately 1,000 more square feet of finished space, including a recreation room, guest suite and additional storage.
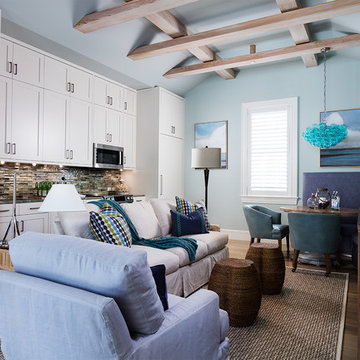
New 2-story residence with additional 9-car garage, exercise room, enoteca and wine cellar below grade. Detached 2-story guest house and 2 swimming pools.
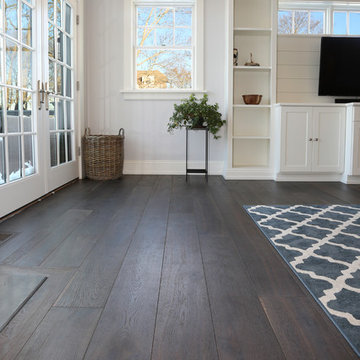
Beautiful Hardwood Flooring
ボストンにある広いトラディショナルスタイルのおしゃれなロフトリビング (青い壁、濃色無垢フローリング、据え置き型テレビ、グレーの床) の写真
ボストンにある広いトラディショナルスタイルのおしゃれなロフトリビング (青い壁、濃色無垢フローリング、据え置き型テレビ、グレーの床) の写真
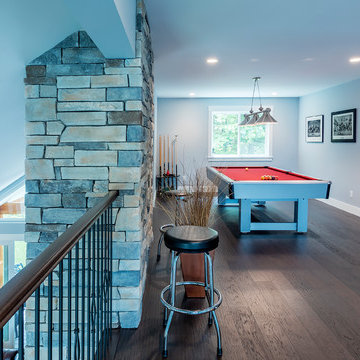
Loft style living space perfect for entertaining and family game night!
Photos by Brice Ferre
バンクーバーにある広いトラディショナルスタイルのおしゃれなロフトリビング (ゲームルーム、青い壁、無垢フローリング、茶色い床) の写真
バンクーバーにある広いトラディショナルスタイルのおしゃれなロフトリビング (ゲームルーム、青い壁、無垢フローリング、茶色い床) の写真
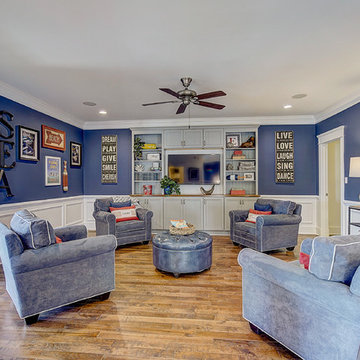
Large loft-style family room in Philadelphia with medium-colored hardwood floors, built-in TV stand, white wainscoting, navy wall paint, and crown molding.
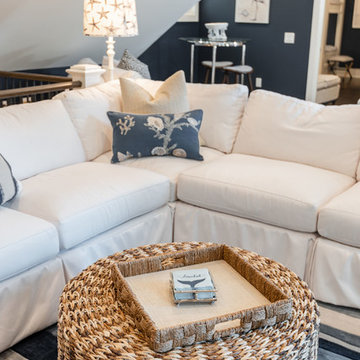
Photography by Keen Eye Marketing
チャールストンにある中くらいなトラディショナルスタイルのおしゃれなロフトリビング (ゲームルーム、青い壁、濃色無垢フローリング、茶色い床) の写真
チャールストンにある中くらいなトラディショナルスタイルのおしゃれなロフトリビング (ゲームルーム、青い壁、濃色無垢フローリング、茶色い床) の写真
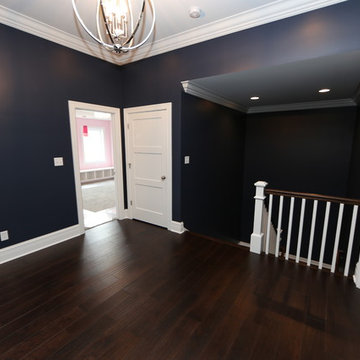
An incredible custom 3,300 square foot custom Craftsman styled 2-story home with detailed amenities throughout.
シカゴにある高級な広いトラディショナルスタイルのおしゃれなロフトリビング (青い壁、濃色無垢フローリング、壁掛け型テレビ、茶色い床) の写真
シカゴにある高級な広いトラディショナルスタイルのおしゃれなロフトリビング (青い壁、濃色無垢フローリング、壁掛け型テレビ、茶色い床) の写真
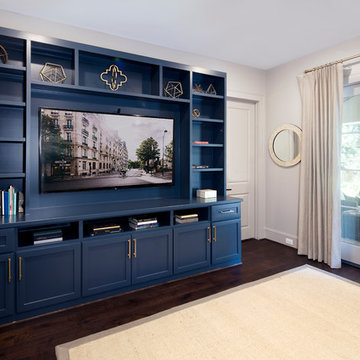
ヒューストンにあるラグジュアリーな巨大なトラディショナルスタイルのおしゃれなロフトリビング (ゲームルーム、青い壁、濃色無垢フローリング、暖炉なし、埋込式メディアウォール、茶色い床) の写真
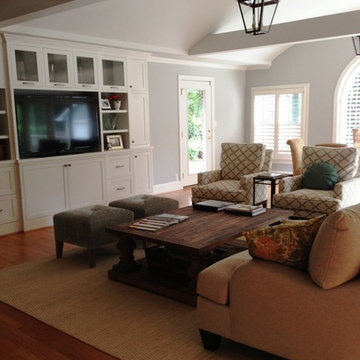
Charleston lighting in a living room with upholstered chairs, a couch, and stools. Hanging over a dark wooden coffee table in a home with hardwood flooring, blue walls, and white trim.
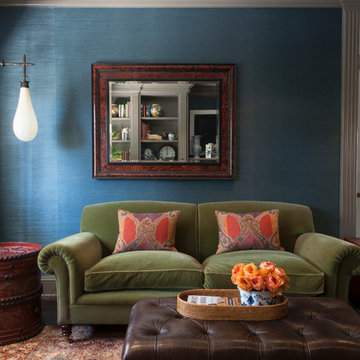
David W. Gilbert
ロサンゼルスにある中くらいなトラディショナルスタイルのおしゃれなロフトリビング (青い壁、濃色無垢フローリング、標準型暖炉、石材の暖炉まわり、壁掛け型テレビ) の写真
ロサンゼルスにある中くらいなトラディショナルスタイルのおしゃれなロフトリビング (青い壁、濃色無垢フローリング、標準型暖炉、石材の暖炉まわり、壁掛け型テレビ) の写真
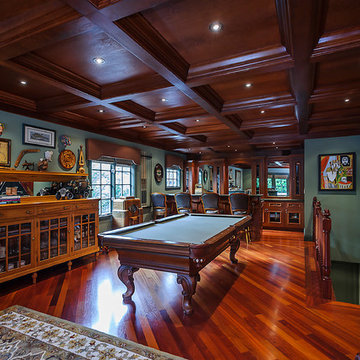
Photography by Dennis Mayer
サンフランシスコにある広いトラディショナルスタイルのおしゃれなロフトリビング (ゲームルーム、濃色無垢フローリング、青い壁) の写真
サンフランシスコにある広いトラディショナルスタイルのおしゃれなロフトリビング (ゲームルーム、濃色無垢フローリング、青い壁) の写真
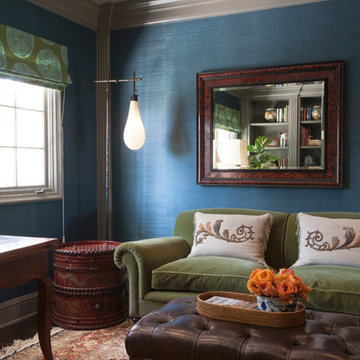
David W. Gilbert
ロサンゼルスにある中くらいなトラディショナルスタイルのおしゃれなロフトリビング (青い壁、濃色無垢フローリング、標準型暖炉、石材の暖炉まわり、壁掛け型テレビ) の写真
ロサンゼルスにある中くらいなトラディショナルスタイルのおしゃれなロフトリビング (青い壁、濃色無垢フローリング、標準型暖炉、石材の暖炉まわり、壁掛け型テレビ) の写真
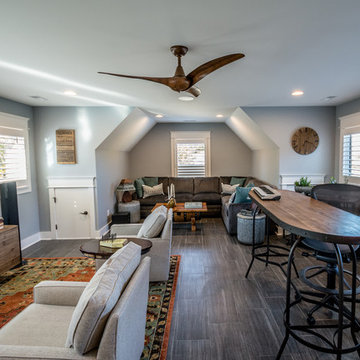
Bonus Room/Music Room
ナッシュビルにある高級な小さなトラディショナルスタイルのおしゃれなロフトリビング (ミュージックルーム、青い壁、磁器タイルの床、暖炉なし、テレビなし、グレーの床) の写真
ナッシュビルにある高級な小さなトラディショナルスタイルのおしゃれなロフトリビング (ミュージックルーム、青い壁、磁器タイルの床、暖炉なし、テレビなし、グレーの床) の写真
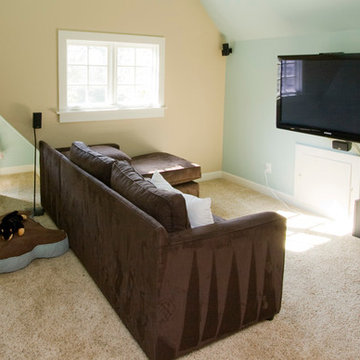
ミルウォーキーにあるお手頃価格の中くらいなトラディショナルスタイルのおしゃれなロフトリビング (青い壁、カーペット敷き、壁掛け型テレビ、暖炉なし、ベージュの床) の写真
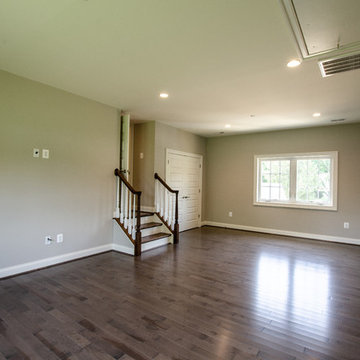
ボルチモアにあるお手頃価格の中くらいなトラディショナルスタイルのおしゃれなロフトリビング (青い壁、濃色無垢フローリング、標準型暖炉、石材の暖炉まわり、テレビなし、茶色い床) の写真
トラディショナルスタイルのロフトリビング (青い壁、オレンジの壁) の写真
1
