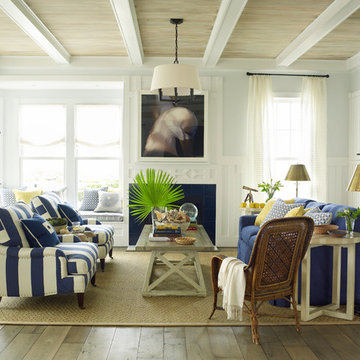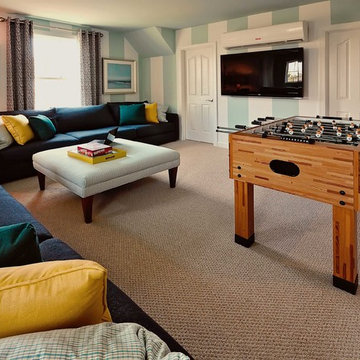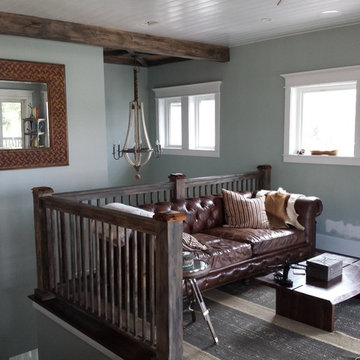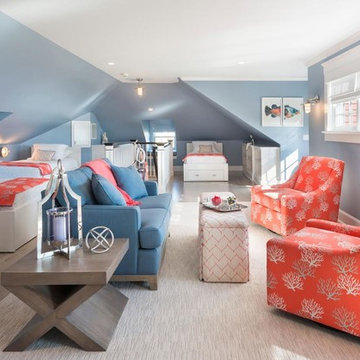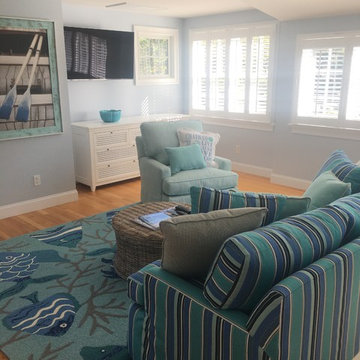ビーチスタイルのロフトリビング (青い壁、オレンジの壁) の写真
絞り込み:
資材コスト
並び替え:今日の人気順
写真 1〜20 枚目(全 54 枚)
1/5

ポートランド(メイン)にある中くらいなビーチスタイルのおしゃれなロフトリビング (ゲームルーム、青い壁、無垢フローリング、据え置き型テレビ) の写真
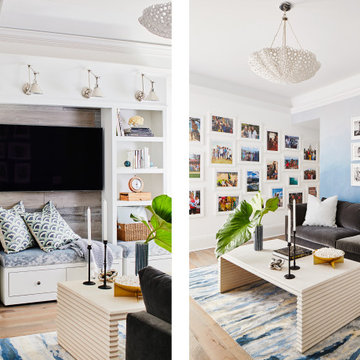
The den for this particular beach house project means family time. It’s the destination for watching a movie on the sofa or hosting a board game night. The multipurpose functionality requirements were this room’s biggest challenge. We solved this design challenge by defining a clear area for conversation and watching the television (featuring another stunning Cisco sofa and super-fun luxe bean bags for the comfiest lounging).
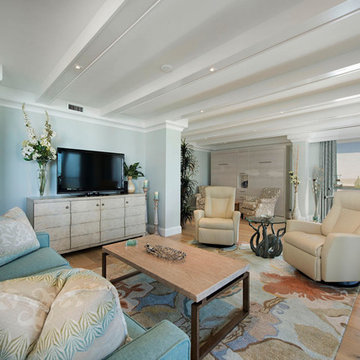
This condo underwent an amazing transformation! The kitchen was moved from one side of the condo to the other so the homeowner could take advantage of the beautiful view. Moving the kitchen from the back corner gave this homeowner the opportunity to add 2 hidden Murphy Wall Beds in the back corner when guests come over. Partitions come out to separate the space when needed. The beams in the ceiling are not only a great architectural detail but they allow for lighting that could not otherwise be added to the condos concrete ceiling. The lovely crown around the room also conceals solar shades and drapery rods.
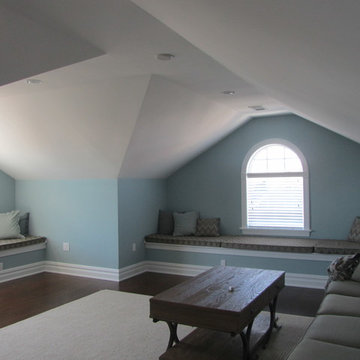
This beautiful and spacious Margate home, on an oversized lot complete with pool, is large enough for the entire extended family to come and stay. The large inviting covered front porch leads into a spectacular Great Room with a gourmet kitchen. There is a separate entry for the pool area with its own bath. The study/guest room with bath and the laundry room round out the first floor. The second floor wrap around deck offers views of the pool below as well the ocean beyond. In addition to the master bedroom, the second floor also has another three bedrooms and two more bathrooms. Every bedroom has views to the water and access to an outdoor space. One more bedroom and full bathroom can be found on the third floor, along with one of the best spaces in the house – the loft. Terri J. Cummings, AIA

truly the greatest of great rooms...reminds one of a loft yet looks out to the water on all sides and through the odd shaped whimsical windows. bamboo flooring grounds the sky blue walls and runs through out this open floor of kitchen, dining and entertainment spaces. fun with the alternating color upholstered bar stools and the art hi atop the room, give the homeowners the fun they seek to get away to.
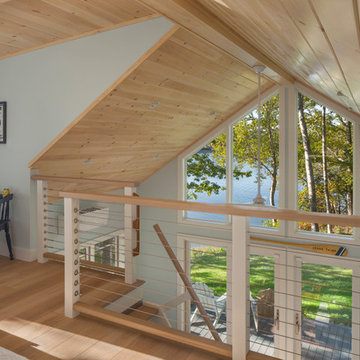
View from the loft. Stainless steel cable rails were used at the loft edge to mimic the look of the exterior railing at the deck. Pine covers the cathedral ceiling.
Photo by Anthony Crisafulli Photography
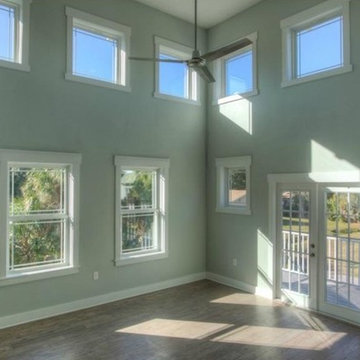
Large Loft space, serves as 2nd living room space
タンパにあるビーチスタイルのおしゃれなロフトリビング (ゲームルーム、青い壁、無垢フローリング) の写真
タンパにあるビーチスタイルのおしゃれなロフトリビング (ゲームルーム、青い壁、無垢フローリング) の写真
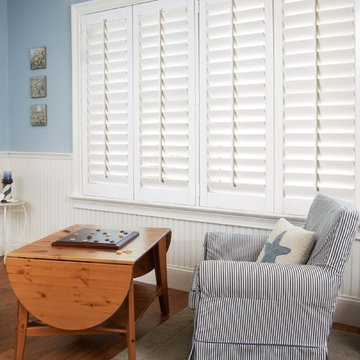
Here’s a solution for tilt-in windows: These shutters showcase an outside mounted frame—mounted on the wall around the window so the windows can tilt in for cleaning.
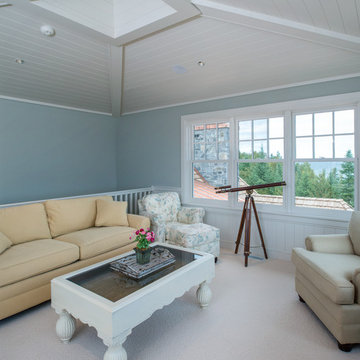
Northern Michigan summers are best spent on the water. The family can now soak up the best time of the year in their wholly remodeled home on the shore of Lake Charlevoix.
This beachfront infinity retreat offers unobstructed waterfront views from the living room thanks to a luxurious nano door. The wall of glass panes opens end to end to expose the glistening lake and an entrance to the porch. There, you are greeted by a stunning infinity edge pool, an outdoor kitchen, and award-winning landscaping completed by Drost Landscape.
Inside, the home showcases Birchwood craftsmanship throughout. Our family of skilled carpenters built custom tongue and groove siding to adorn the walls. The one of a kind details don’t stop there. The basement displays a nine-foot fireplace designed and built specifically for the home to keep the family warm on chilly Northern Michigan evenings. They can curl up in front of the fire with a warm beverage from their wet bar. The bar features a jaw-dropping blue and tan marble countertop and backsplash. / Photo credit: Phoenix Photographic
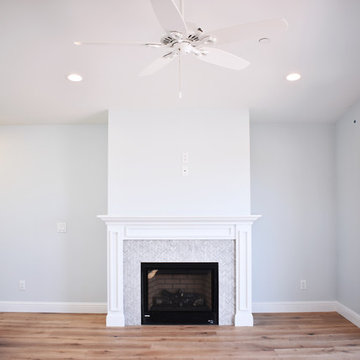
Photo Credit: Old Adobe Studios
サンルイスオビスポにある高級な中くらいなビーチスタイルのおしゃれなロフトリビング (青い壁、淡色無垢フローリング、標準型暖炉、タイルの暖炉まわり、壁掛け型テレビ、茶色い床) の写真
サンルイスオビスポにある高級な中くらいなビーチスタイルのおしゃれなロフトリビング (青い壁、淡色無垢フローリング、標準型暖炉、タイルの暖炉まわり、壁掛け型テレビ、茶色い床) の写真
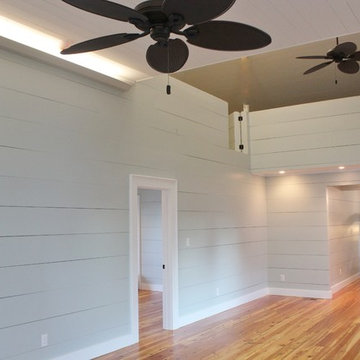
Wall are wood and painted SW Sea Salt. Ceiling Fans are Casablanca
他の地域にある小さなビーチスタイルのおしゃれなロフトリビング (青い壁、無垢フローリング、標準型暖炉、レンガの暖炉まわり) の写真
他の地域にある小さなビーチスタイルのおしゃれなロフトリビング (青い壁、無垢フローリング、標準型暖炉、レンガの暖炉まわり) の写真
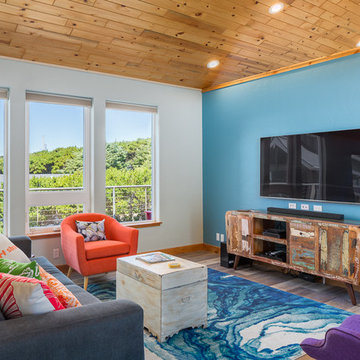
ReDesign space above garage. Now guest suites for VRBO in Waldport, Oregon. Media, living space, bathroom, two bedrooms, pull out sleepers, and kitchen with ocean front view.
Cody Cha Photography. VRBO # 255539
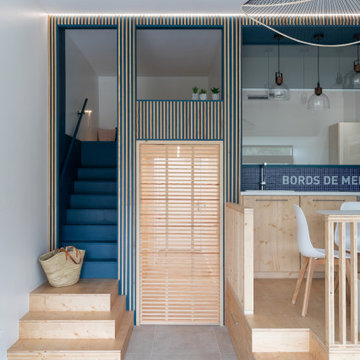
Situé dans une pinède sur fond bleu, cet appartement plonge ses propriétaires en vacances dès leur arrivée. Les espaces s’articulent autour de jeux de niveaux et de transparence. Les matériaux s'inspirent de la méditerranée et son artisanat. Désormais, cet appartement de 56 m² peut accueillir 7 voyageurs confortablement pour un séjour hors du temps.
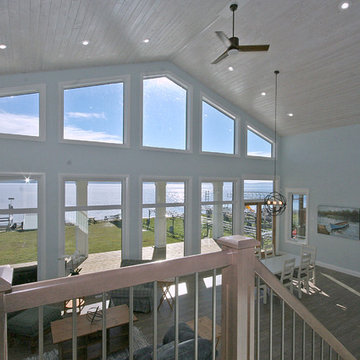
wow! 18' high ceilings
エドモントンにある巨大なビーチスタイルのおしゃれなロフトリビング (青い壁、淡色無垢フローリング、標準型暖炉、石材の暖炉まわり、壁掛け型テレビ) の写真
エドモントンにある巨大なビーチスタイルのおしゃれなロフトリビング (青い壁、淡色無垢フローリング、標準型暖炉、石材の暖炉まわり、壁掛け型テレビ) の写真
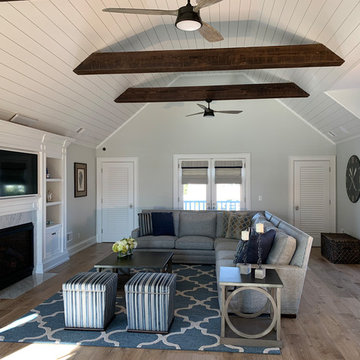
Even the most casual of settings need to be carefully thought through to avoid making costly mistakes. This client wished to maintain a casual look throughout their home, while keeping it stylish with quality durable furniture. After going through Joy of Living’s tried and true interior design process for their entire home, they keep calling us to tell us how many compliments they keep receiving!
ビーチスタイルのロフトリビング (青い壁、オレンジの壁) の写真
1
