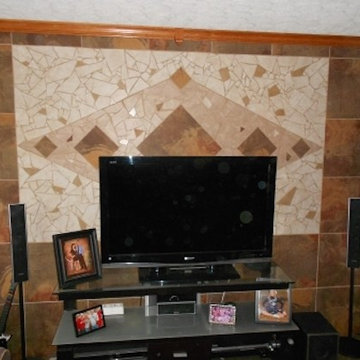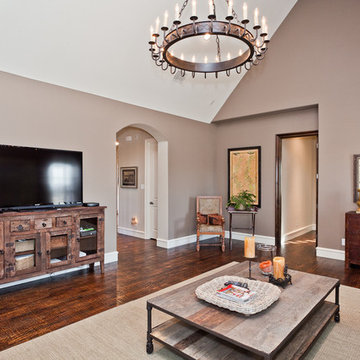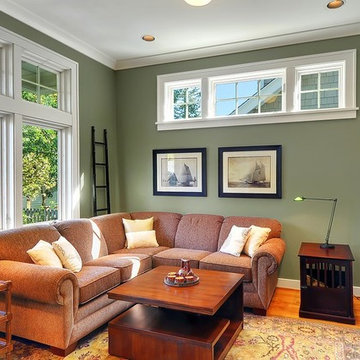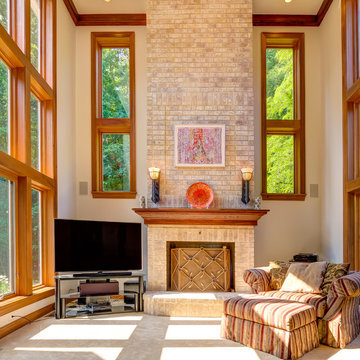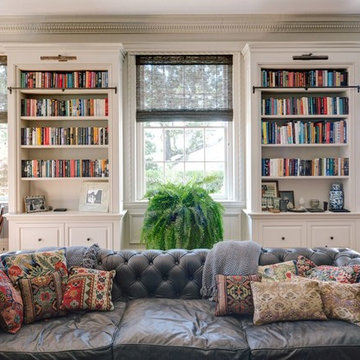トラディショナルスタイルのファミリールーム (据え置き型テレビ) の写真
絞り込み:
資材コスト
並び替え:今日の人気順
写真 81〜100 枚目(全 2,384 枚)
1/3
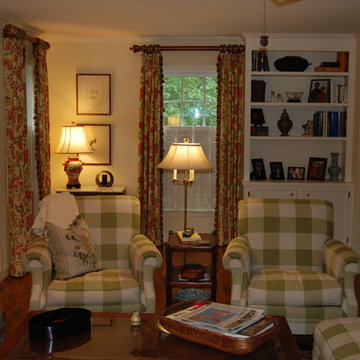
チャールストンにあるお手頃価格の中くらいなトラディショナルスタイルのおしゃれな独立型ファミリールーム (黄色い壁、無垢フローリング、標準型暖炉、レンガの暖炉まわり、据え置き型テレビ、茶色い床) の写真
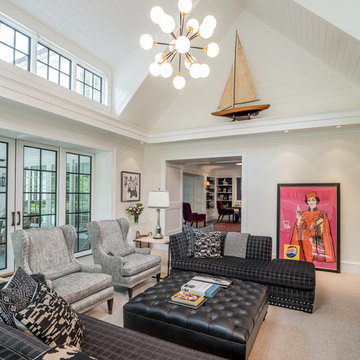
General Contractor: Porter Construction, Interiors by:Fancesca Rudin, Photography by: Angle Eye Photography
ウィルミントンにある広いトラディショナルスタイルのおしゃれなオープンリビング (ミュージックルーム、白い壁、カーペット敷き、据え置き型テレビ、グレーの床) の写真
ウィルミントンにある広いトラディショナルスタイルのおしゃれなオープンリビング (ミュージックルーム、白い壁、カーペット敷き、据え置き型テレビ、グレーの床) の写真
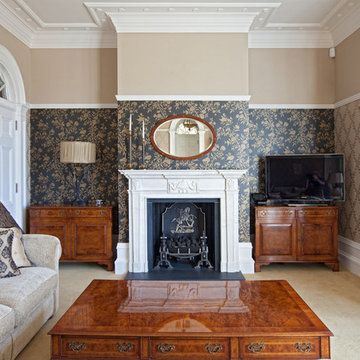
Our standard classical Georgian fireplace was the basis of this design, but we were asked to create a different frieze on the mantle to go with the Urns above the jambs. We created a mini breakfront in the mantle to house a Robert Adams style Urn and swags frieze tablet.
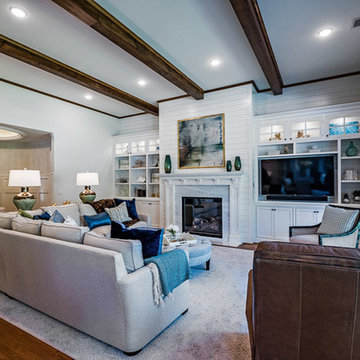
他の地域にある中くらいなトラディショナルスタイルのおしゃれな独立型ファミリールーム (白い壁、濃色無垢フローリング、標準型暖炉、石材の暖炉まわり、据え置き型テレビ、茶色い床) の写真
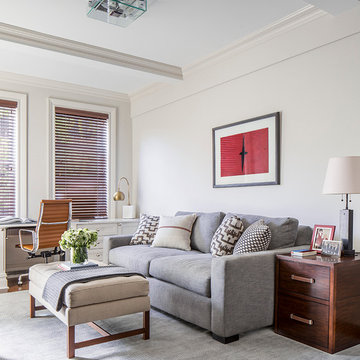
Photo: Sean Litchfield
Interiors: foley&cox
ニューヨークにある小さなトラディショナルスタイルのおしゃれな独立型ファミリールーム (ライブラリー、白い壁、無垢フローリング、据え置き型テレビ) の写真
ニューヨークにある小さなトラディショナルスタイルのおしゃれな独立型ファミリールーム (ライブラリー、白い壁、無垢フローリング、据え置き型テレビ) の写真
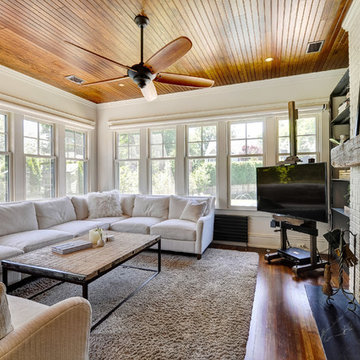
ニューヨークにあるトラディショナルスタイルのおしゃれなファミリールーム (白い壁、無垢フローリング、標準型暖炉、レンガの暖炉まわり、据え置き型テレビ、茶色い床) の写真
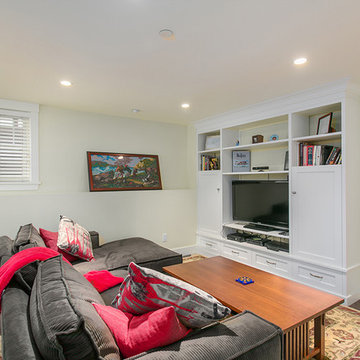
Raised basement living area.
バンクーバーにある高級な中くらいなトラディショナルスタイルのおしゃれな独立型ファミリールーム (ベージュの壁、暖炉なし、据え置き型テレビ、ベージュの床) の写真
バンクーバーにある高級な中くらいなトラディショナルスタイルのおしゃれな独立型ファミリールーム (ベージュの壁、暖炉なし、据え置き型テレビ、ベージュの床) の写真

サリーにある小さなトラディショナルスタイルのおしゃれな独立型ファミリールーム (グレーの壁、淡色無垢フローリング、標準型暖炉、石材の暖炉まわり、据え置き型テレビ、ベージュの床) の写真
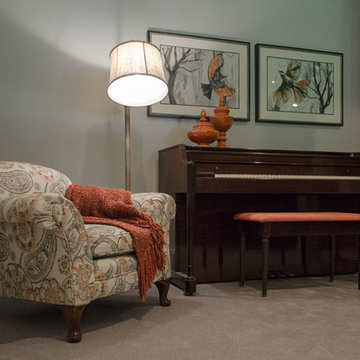
Adding Textures
We positioned the homeowner’s antique table behind the sectional for art projects and crafts. The homeowner’s rattan chairs add texture. The lamps – one with burlap shade and one with large glass base – bring in natural elements.The linen drapery panels frame the large window covered in a soft fabric shade. The antique sewing machine is the perfect size for the corner. The homeowner’s unique pottery and colorful artwork complete the vignette.
Piano Nook
The wall opposite the window is home for the family’s piano. We continued with our accents colors with the accessories, artwork, and textiles. The armed floor lamp is perfect for the low club chair we reupholstered in this fabulous paisley fabric. The black armoire houses toys, blankets and extra linens. The colorful artwork and small chair finish off the corner. The gray carpet with a subtle pattern is soft underfoot and the perfect backdrop for all of the pops of color dispersed through the large space. This Frankfort Home: Basement Family Room is a light airy space with pops of wonderful oranges and dark teals and proves that the basement does not have to be a dungeon or graveyard for your leftover furniture.
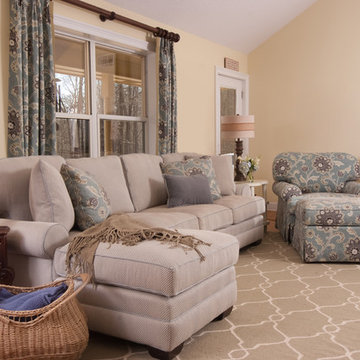
Scott Johnson
アトランタにある高級な中くらいなトラディショナルスタイルのおしゃれなオープンリビング (ベージュの壁、無垢フローリング、据え置き型テレビ) の写真
アトランタにある高級な中くらいなトラディショナルスタイルのおしゃれなオープンリビング (ベージュの壁、無垢フローリング、据え置き型テレビ) の写真

A shallow coffered ceiling accents the family room and compliments the white built-in entertainment center; complete with fireplace.
シカゴにある高級な広いトラディショナルスタイルのおしゃれな独立型ファミリールーム (黄色い壁、濃色無垢フローリング、標準型暖炉、据え置き型テレビ、石材の暖炉まわり、茶色い床) の写真
シカゴにある高級な広いトラディショナルスタイルのおしゃれな独立型ファミリールーム (黄色い壁、濃色無垢フローリング、標準型暖炉、据え置き型テレビ、石材の暖炉まわり、茶色い床) の写真
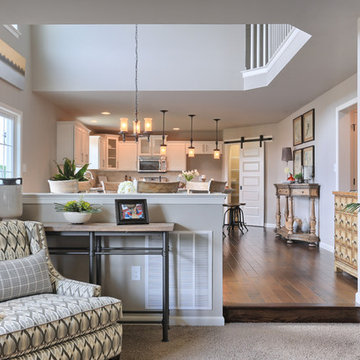
The sunken family room of the Falcon II model is open to the kitchen and two-story breakfast area.
フィラデルフィアにあるお手頃価格の中くらいなトラディショナルスタイルのおしゃれなオープンリビング (ベージュの壁、カーペット敷き、据え置き型テレビ) の写真
フィラデルフィアにあるお手頃価格の中くらいなトラディショナルスタイルのおしゃれなオープンリビング (ベージュの壁、カーペット敷き、据え置き型テレビ) の写真

Peter Labrosse
モントリオールにあるお手頃価格の小さなトラディショナルスタイルのおしゃれな独立型ファミリールーム (ベージュの壁、無垢フローリング、標準型暖炉、レンガの暖炉まわり、据え置き型テレビ、茶色い床) の写真
モントリオールにあるお手頃価格の小さなトラディショナルスタイルのおしゃれな独立型ファミリールーム (ベージュの壁、無垢フローリング、標準型暖炉、レンガの暖炉まわり、据え置き型テレビ、茶色い床) の写真
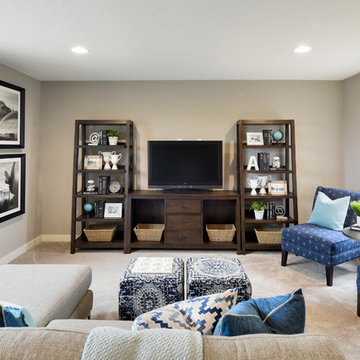
Spacecrafting
ミネアポリスにあるトラディショナルスタイルのおしゃれな独立型ファミリールーム (グレーの壁、カーペット敷き、据え置き型テレビ、ベージュの床) の写真
ミネアポリスにあるトラディショナルスタイルのおしゃれな独立型ファミリールーム (グレーの壁、カーペット敷き、据え置き型テレビ、ベージュの床) の写真
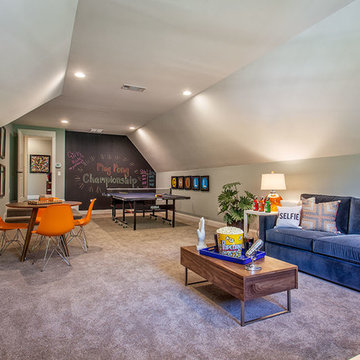
Finished attic space of the Arthur Rutenberg Homes' Asheville 1267 model home built by Greenville, SC home builders, American Eagle Builders.
他の地域にあるお手頃価格の広いトラディショナルスタイルのおしゃれな独立型ファミリールーム (ゲームルーム、青い壁、カーペット敷き、据え置き型テレビ、暖炉なし、茶色い床) の写真
他の地域にあるお手頃価格の広いトラディショナルスタイルのおしゃれな独立型ファミリールーム (ゲームルーム、青い壁、カーペット敷き、据え置き型テレビ、暖炉なし、茶色い床) の写真
トラディショナルスタイルのファミリールーム (据え置き型テレビ) の写真
5
