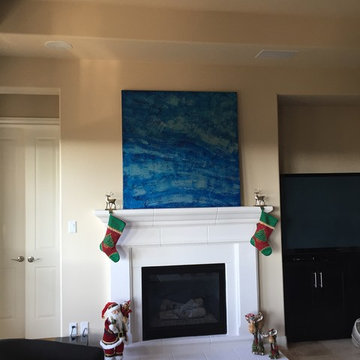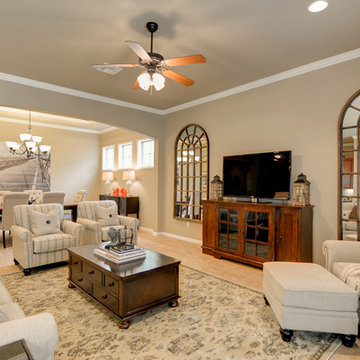ブラウンのトラディショナルスタイルのファミリールーム (据え置き型テレビ) の写真
絞り込み:
資材コスト
並び替え:今日の人気順
写真 1〜20 枚目(全 815 枚)
1/4
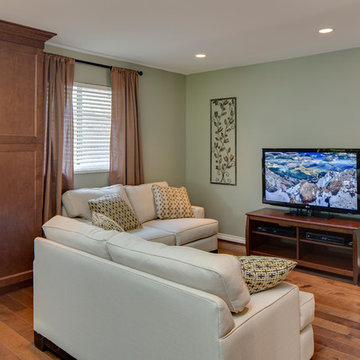
A smaller family room off to the side of the kitchen is used as the main entertainment and TV area.
バンクーバーにある低価格の小さなトラディショナルスタイルのおしゃれなオープンリビング (グレーの壁、無垢フローリング、暖炉なし、据え置き型テレビ) の写真
バンクーバーにある低価格の小さなトラディショナルスタイルのおしゃれなオープンリビング (グレーの壁、無垢フローリング、暖炉なし、据え置き型テレビ) の写真

Architecture & Interior Design: David Heide Design Studio
Photography: Karen Melvin
ミネアポリスにあるトラディショナルスタイルのおしゃれな独立型ファミリールーム (ライブラリー、黄色い壁、淡色無垢フローリング、暖炉なし、据え置き型テレビ) の写真
ミネアポリスにあるトラディショナルスタイルのおしゃれな独立型ファミリールーム (ライブラリー、黄色い壁、淡色無垢フローリング、暖炉なし、据え置き型テレビ) の写真
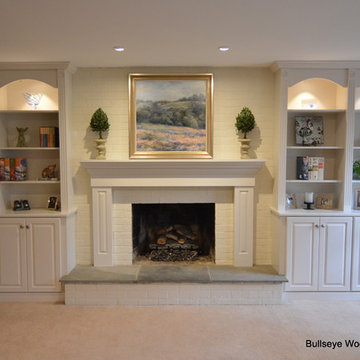
Custom built in bookcases and cabinetry in spacious family room with fluted fillers and rosettes, arched detail, puck lighting, architectural crown, custom fireplace surround and mantel, raised door panels, painted white brick fireplace wall and brushed nickel knobs.
Photo: Jason Jasienowski

A shallow coffered ceiling accents the family room and compliments the white built-in entertainment center; complete with fireplace.
シカゴにある高級な広いトラディショナルスタイルのおしゃれな独立型ファミリールーム (黄色い壁、濃色無垢フローリング、標準型暖炉、据え置き型テレビ、石材の暖炉まわり、茶色い床) の写真
シカゴにある高級な広いトラディショナルスタイルのおしゃれな独立型ファミリールーム (黄色い壁、濃色無垢フローリング、標準型暖炉、据え置き型テレビ、石材の暖炉まわり、茶色い床) の写真

Peter Labrosse
モントリオールにあるお手頃価格の小さなトラディショナルスタイルのおしゃれな独立型ファミリールーム (ベージュの壁、無垢フローリング、標準型暖炉、レンガの暖炉まわり、据え置き型テレビ、茶色い床) の写真
モントリオールにあるお手頃価格の小さなトラディショナルスタイルのおしゃれな独立型ファミリールーム (ベージュの壁、無垢フローリング、標準型暖炉、レンガの暖炉まわり、据え置き型テレビ、茶色い床) の写真

Family Room with coffered ceiling and craftsman panels.
Photo Credit: N. Leonard
ニューアークにあるラグジュアリーな中くらいなトラディショナルスタイルのおしゃれな独立型ファミリールーム (ライブラリー、茶色い壁、濃色無垢フローリング、暖炉なし、据え置き型テレビ、茶色い床) の写真
ニューアークにあるラグジュアリーな中くらいなトラディショナルスタイルのおしゃれな独立型ファミリールーム (ライブラリー、茶色い壁、濃色無垢フローリング、暖炉なし、据え置き型テレビ、茶色い床) の写真
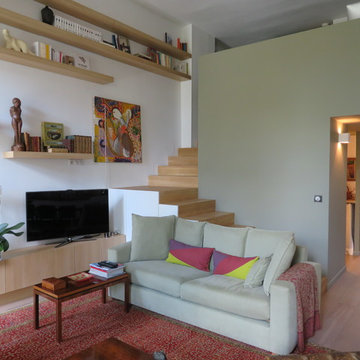
マルセイユにある小さなトラディショナルスタイルのおしゃれなファミリールーム (ライブラリー、白い壁、淡色無垢フローリング、暖炉なし、据え置き型テレビ) の写真
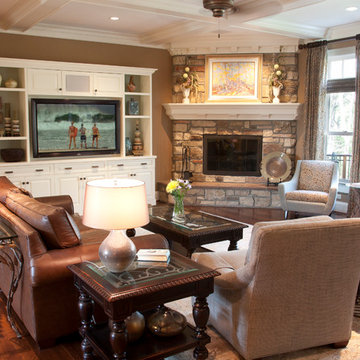
Photo by Venue Magazine; An elegant and traditional home near Cincinnati, Ohio. Generous use of wood and stone give this large residence an earthy, cozy feel.
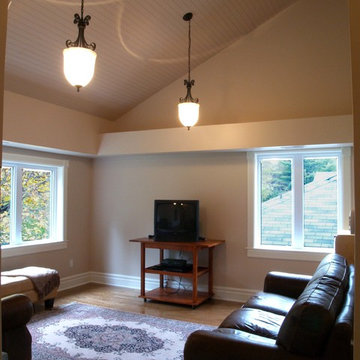
Alex Nirta
トロントにある中くらいなトラディショナルスタイルのおしゃれなロフトリビング (ベージュの壁、無垢フローリング、据え置き型テレビ) の写真
トロントにある中くらいなトラディショナルスタイルのおしゃれなロフトリビング (ベージュの壁、無垢フローリング、据え置き型テレビ) の写真
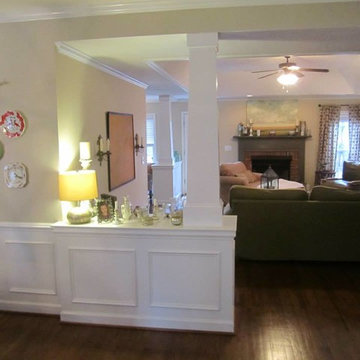
high ceilings, awning, white wood awning
アトランタにあるお手頃価格の中くらいなトラディショナルスタイルのおしゃれな独立型ファミリールーム (ベージュの壁、標準型暖炉、レンガの暖炉まわり、据え置き型テレビ、無垢フローリング、茶色い床) の写真
アトランタにあるお手頃価格の中くらいなトラディショナルスタイルのおしゃれな独立型ファミリールーム (ベージュの壁、標準型暖炉、レンガの暖炉まわり、据え置き型テレビ、無垢フローリング、茶色い床) の写真
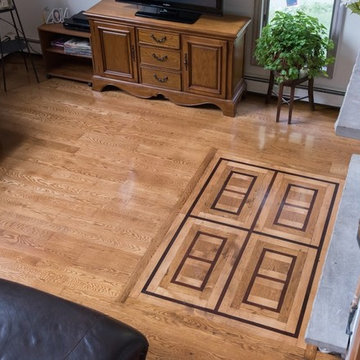
ニューアークにある低価格の中くらいなトラディショナルスタイルのおしゃれな独立型ファミリールーム (白い壁、無垢フローリング、標準型暖炉、石材の暖炉まわり、据え置き型テレビ) の写真
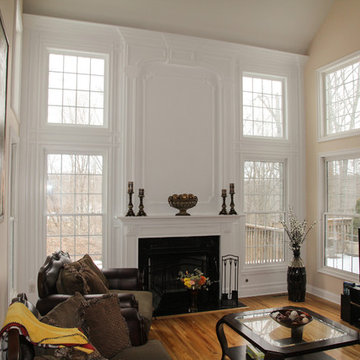
ニューヨークにある高級な広いトラディショナルスタイルのおしゃれな独立型ファミリールーム (ベージュの壁、無垢フローリング、標準型暖炉、石材の暖炉まわり、据え置き型テレビ、茶色い床) の写真
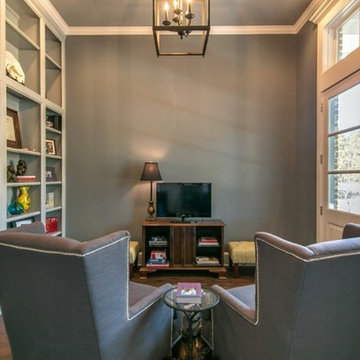
ヒューストンにある小さなトラディショナルスタイルのおしゃれな独立型ファミリールーム (ライブラリー、グレーの壁、濃色無垢フローリング、暖炉なし、据え置き型テレビ、茶色い床) の写真
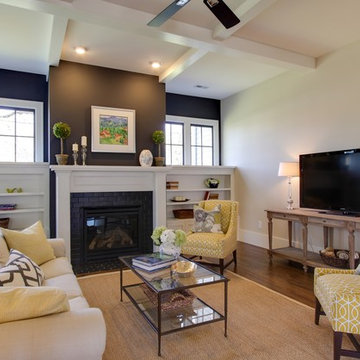
photographer - Tad Davis Photography
builder - Saussy Burbank
ローリーにあるトラディショナルスタイルのおしゃれなファミリールーム (ベージュの壁、無垢フローリング、標準型暖炉、据え置き型テレビ) の写真
ローリーにあるトラディショナルスタイルのおしゃれなファミリールーム (ベージュの壁、無垢フローリング、標準型暖炉、据え置き型テレビ) の写真
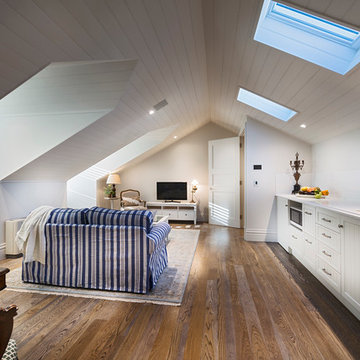
Oswald Homes
Photography: Joel Barbitta D-Max Photography
パースにある広いトラディショナルスタイルのおしゃれなファミリールーム (据え置き型テレビ、白い壁、濃色無垢フローリング、暖炉なし) の写真
パースにある広いトラディショナルスタイルのおしゃれなファミリールーム (据え置き型テレビ、白い壁、濃色無垢フローリング、暖炉なし) の写真
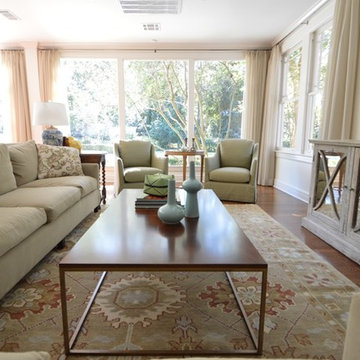
Hilary Smith Kennedy
ニューオリンズにあるお手頃価格の広いトラディショナルスタイルのおしゃれなオープンリビング (白い壁、濃色無垢フローリング、据え置き型テレビ) の写真
ニューオリンズにあるお手頃価格の広いトラディショナルスタイルのおしゃれなオープンリビング (白い壁、濃色無垢フローリング、据え置き型テレビ) の写真
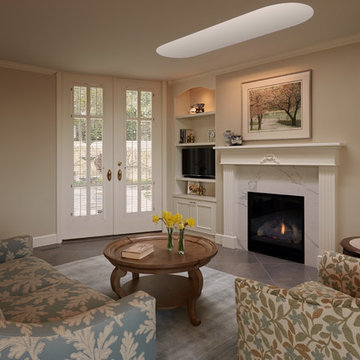
Redesigned Fireplace and Bookshelves add to the comfort of the Family Room just off the kitchen.
NW Architectural Photography-Judith Wright Design
シアトルにある中くらいなトラディショナルスタイルのおしゃれなオープンリビング (磁器タイルの床、標準型暖炉、ベージュの壁、タイルの暖炉まわり、据え置き型テレビ) の写真
シアトルにある中くらいなトラディショナルスタイルのおしゃれなオープンリビング (磁器タイルの床、標準型暖炉、ベージュの壁、タイルの暖炉まわり、据え置き型テレビ) の写真
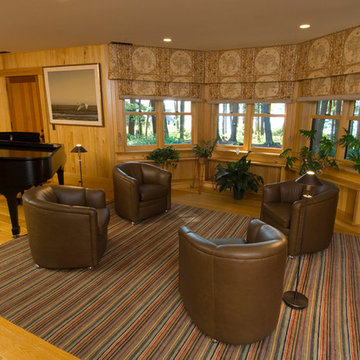
This 4,800 square-foot guesthouse is a three-story residence consisting of a main-level master suite, upper-level guest suite, and a large bunkroom. The exterior finishes were selected for their durability and low-maintenance characteristics, as well as to provide a unique, complementary element to the site. Locally quarried granite and a sleek slate roof have been united with cement fiberboard shingles, board-and-batten siding, and rustic brackets along the eaves.
The public spaces are located on the north side of the site in order to communicate with the public spaces of a future main house. With interior details picking up on the picturesque cottage style of architecture, this space becomes ideal for both large and small gatherings. Through a similar material dialogue, an exceptional boathouse is formed along the water’s edge, extending the outdoor recreational space to encompass the lake.
Photographer: Bob Manley
ブラウンのトラディショナルスタイルのファミリールーム (据え置き型テレビ) の写真
1
