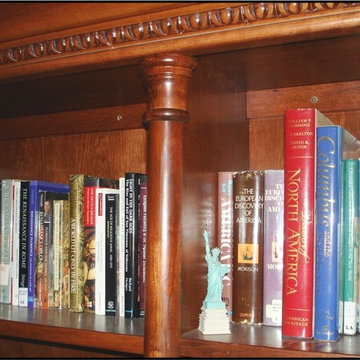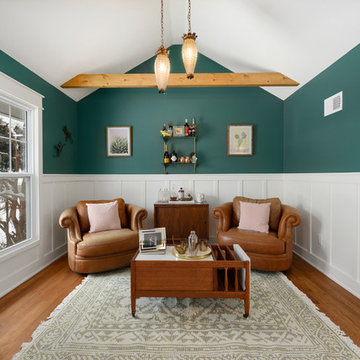小さな、広いトラディショナルスタイルのファミリールーム (青い壁、緑の壁) の写真
絞り込み:
資材コスト
並び替え:今日の人気順
写真 1〜20 枚目(全 858 枚)

Donna Griffith for House and Home Magazine
トロントにある高級な小さなトラディショナルスタイルのおしゃれなファミリールーム (青い壁、標準型暖炉、カーペット敷き、ペルシャ絨毯) の写真
トロントにある高級な小さなトラディショナルスタイルのおしゃれなファミリールーム (青い壁、標準型暖炉、カーペット敷き、ペルシャ絨毯) の写真

Interior design by Tineke Triggs of Artistic Designs for Living. Photography by Laura Hull.
サンフランシスコにあるラグジュアリーな広いトラディショナルスタイルのおしゃれな独立型ファミリールーム (濃色無垢フローリング、壁掛け型テレビ、緑の壁、暖炉なし、茶色い床) の写真
サンフランシスコにあるラグジュアリーな広いトラディショナルスタイルのおしゃれな独立型ファミリールーム (濃色無垢フローリング、壁掛け型テレビ、緑の壁、暖炉なし、茶色い床) の写真

This classical library is a mix of historic architectural features and refreshing contemporary finishes. the brick fireplace is original to the 1907 construction while the majority of the millwork was added during the renovation.
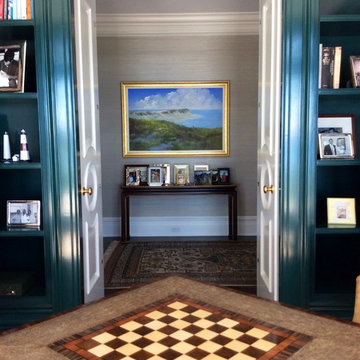
Photography by Keith Scott Morton
From grand estates, to exquisite country homes, to whole house renovations, the quality and attention to detail of a "Significant Homes" custom home is immediately apparent. Full time on-site supervision, a dedicated office staff and hand picked professional craftsmen are the team that take you from groundbreaking to occupancy. Every "Significant Homes" project represents 45 years of luxury homebuilding experience, and a commitment to quality widely recognized by architects, the press and, most of all....thoroughly satisfied homeowners. Our projects have been published in Architectural Digest 6 times along with many other publications and books. Though the lion share of our work has been in Fairfield and Westchester counties, we have built homes in Palm Beach, Aspen, Maine, Nantucket and Long Island.
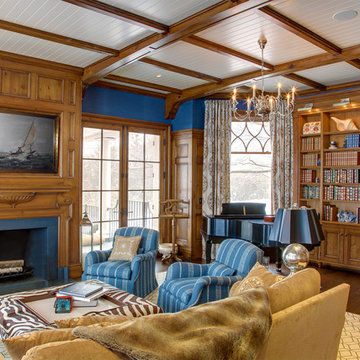
The painted Nantucket beadboard ceiling creates a sharp contrast with richly-stained cherry paneling, fireplace surround, cabinetry and curved beams.
他の地域にある広いトラディショナルスタイルのおしゃれな独立型ファミリールーム (ライブラリー、青い壁、無垢フローリング、標準型暖炉、テレビなし、木材の暖炉まわり、茶色い床) の写真
他の地域にある広いトラディショナルスタイルのおしゃれな独立型ファミリールーム (ライブラリー、青い壁、無垢フローリング、標準型暖炉、テレビなし、木材の暖炉まわり、茶色い床) の写真
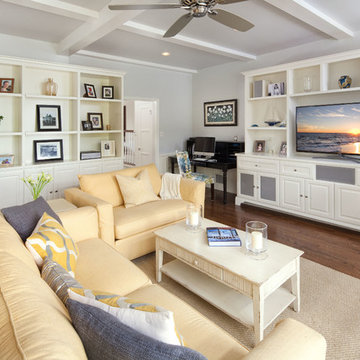
Custom Cabinets and A/V built-in to match adjacent kitchen cabinets. Family Room was reoriented so the TV could also be viewed from the kitchen, and a large unused brick fireplace was removed to give more useable space. photo by Holly Lepere
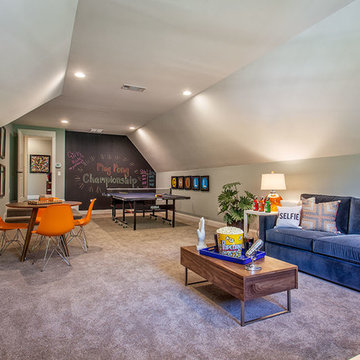
Finished attic space of the Arthur Rutenberg Homes' Asheville 1267 model home built by Greenville, SC home builders, American Eagle Builders.
他の地域にあるお手頃価格の広いトラディショナルスタイルのおしゃれな独立型ファミリールーム (ゲームルーム、青い壁、カーペット敷き、据え置き型テレビ、暖炉なし、茶色い床) の写真
他の地域にあるお手頃価格の広いトラディショナルスタイルのおしゃれな独立型ファミリールーム (ゲームルーム、青い壁、カーペット敷き、据え置き型テレビ、暖炉なし、茶色い床) の写真
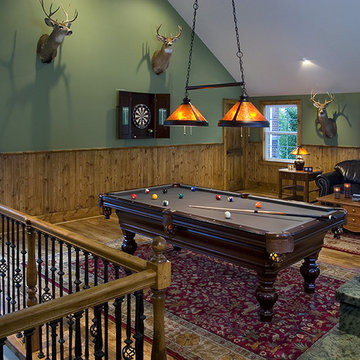
Designing a 2-story garage addition with a large entertainment room above allowed this Royal Oak homeowner to have the room of his dreams. With vaulted ceilings, a bar area, large amounts of natural lighting and an open floor plan for a pool table, surround sound, and his many trophy heads, we were able to create a space ideal for entertaining.

By using an area rug to define the seating, a cozy space for hanging out is created while still having room for the baby grand piano, a bar and storage.
Tiering the millwork at the fireplace, from coffered ceiling to floor, creates a graceful composition, giving focus and unifying the room by connecting the coffered ceiling to the wall paneling below. Light fabrics are used throughout to keep the room light, warm and peaceful- accenting with blues.
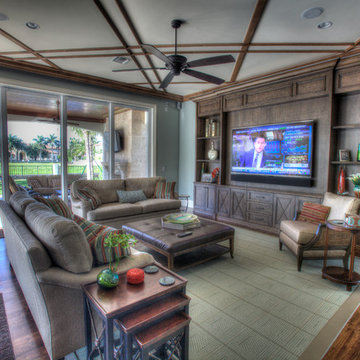
Custom Wall Unit houses 80" Sharp TV, custom Leon Soundbar speaker and in-ceiling surround..
Photo by Harry Cohen
マイアミにある高級な広いトラディショナルスタイルのおしゃれなオープンリビング (無垢フローリング、暖炉なし、壁掛け型テレビ、青い壁) の写真
マイアミにある高級な広いトラディショナルスタイルのおしゃれなオープンリビング (無垢フローリング、暖炉なし、壁掛け型テレビ、青い壁) の写真
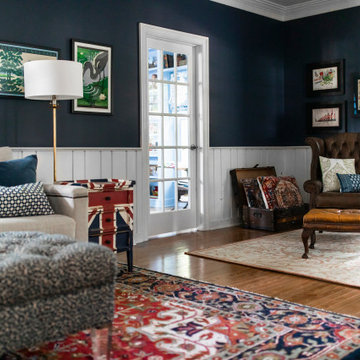
クリーブランドにある広いトラディショナルスタイルのおしゃれな独立型ファミリールーム (青い壁、無垢フローリング、レンガの暖炉まわり、壁掛け型テレビ、パネル壁) の写真
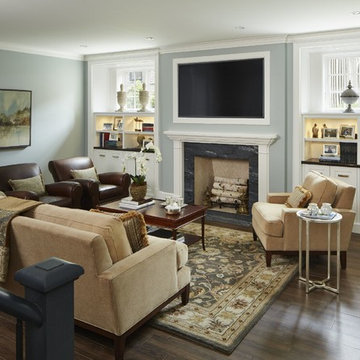
Nathan Kirkman
シカゴにあるラグジュアリーな広いトラディショナルスタイルのおしゃれな独立型ファミリールーム (磁器タイルの床、標準型暖炉、石材の暖炉まわり、埋込式メディアウォール、青い壁) の写真
シカゴにあるラグジュアリーな広いトラディショナルスタイルのおしゃれな独立型ファミリールーム (磁器タイルの床、標準型暖炉、石材の暖炉まわり、埋込式メディアウォール、青い壁) の写真
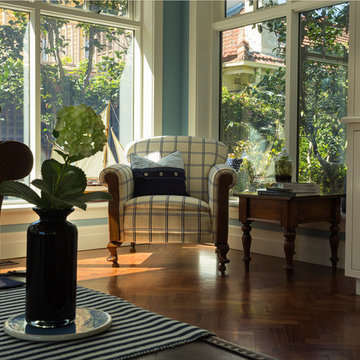
The sunroom was designed to have a light, bright clean look while having plush, comfortable furnishings.
Pam Morris - Spectral Modes
メルボルンにあるラグジュアリーな広いトラディショナルスタイルのおしゃれなオープンリビング (青い壁、無垢フローリング、埋込式メディアウォール) の写真
メルボルンにあるラグジュアリーな広いトラディショナルスタイルのおしゃれなオープンリビング (青い壁、無垢フローリング、埋込式メディアウォール) の写真
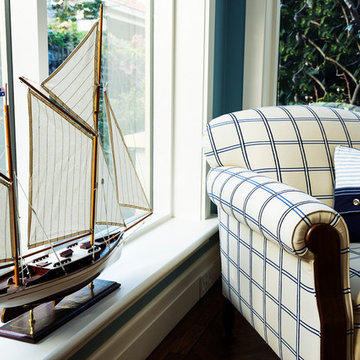
The deep windows sills give space for display as well as for people to sit in the sun.
Pam Morris - Spectral Modes
メルボルンにあるラグジュアリーな広いトラディショナルスタイルのおしゃれなオープンリビング (青い壁、無垢フローリング、埋込式メディアウォール) の写真
メルボルンにあるラグジュアリーな広いトラディショナルスタイルのおしゃれなオープンリビング (青い壁、無垢フローリング、埋込式メディアウォール) の写真
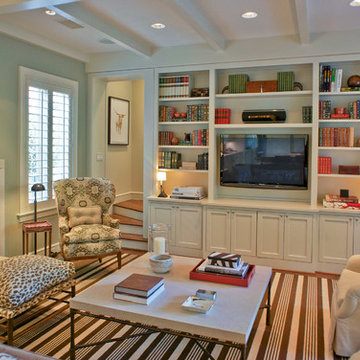
JWFA
ダラスにある広いトラディショナルスタイルのおしゃれなオープンリビング (青い壁、無垢フローリング、標準型暖炉、埋込式メディアウォール、茶色い床) の写真
ダラスにある広いトラディショナルスタイルのおしゃれなオープンリビング (青い壁、無垢フローリング、標準型暖炉、埋込式メディアウォール、茶色い床) の写真

ワシントンD.C.にある高級な広いトラディショナルスタイルのおしゃれなオープンリビング (緑の壁、無垢フローリング、横長型暖炉、石材の暖炉まわり、壁掛け型テレビ、茶色い床) の写真
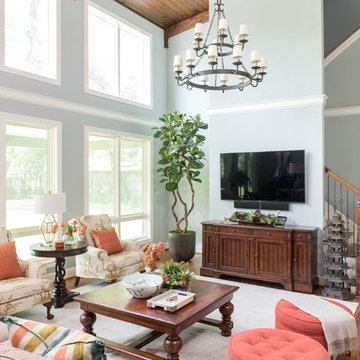
2018 DESIGN OVATION HONORABLE MENTION/ TRADITIONAL LIVING ROOM. Years after a major remodel, this couple contacted the designer as they had for 25 yrs to work with the contractor to create this Living Area Addition. To warm up the room and bring the ceiling down, the designer recommended the use of wood planks on the ceiling, along with 2 large-scale iron chandeliers. The double row of windows brings the outdoors in, providing wonderful daylight. The wall space above the opening to the adjacent Library was the perfect location for canvas panels inspired by the wife’s favorite Japanese artwork and commissioned by the designer with a local artist. The room provides plenty of seating for watching TV, reading or conversation. The open space between the sofa table and library allows room for the client to explore her heritage through Japanese Sword practicing or her Ikebana creations using their landscape. Oriental inspiration was used in the fabrics and accessories throughout. Photos by Michael Hunter
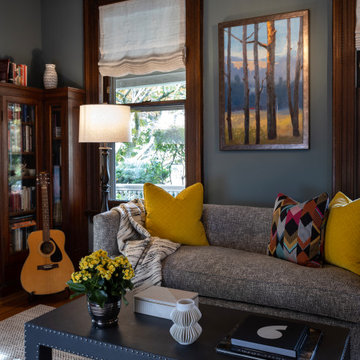
Library with custom teak arm settee w/ down bench seat cushion, Milo Baughman lounge chair , custom vinyl cocktail table w/ nailhead detail, large antique brass lantern,
custom sheer roman shades , bistro table with pod chairs, modern artwork, built in cabinets w/ glass doors
小さな、広いトラディショナルスタイルのファミリールーム (青い壁、緑の壁) の写真
1
