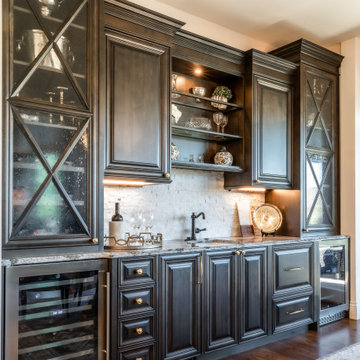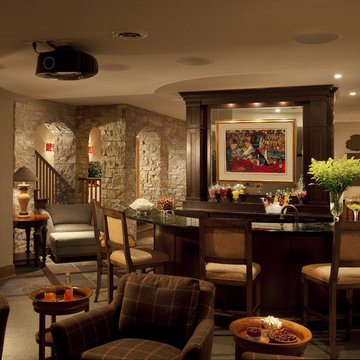広い、中くらいなトラディショナルスタイルのファミリールーム (マルチカラーの床) の写真
絞り込み:
資材コスト
並び替え:今日の人気順
写真 1〜20 枚目(全 153 枚)
1/5

ワシントンD.C.にある低価格の広いトラディショナルスタイルのおしゃれな独立型ファミリールーム (標準型暖炉、石材の暖炉まわり、緑の壁、カーペット敷き、マルチカラーの床) の写真

ニューヨークにある高級な広いトラディショナルスタイルのおしゃれな独立型ファミリールーム (ゲームルーム、茶色い壁、カーペット敷き、標準型暖炉、石材の暖炉まわり、テレビなし、マルチカラーの床) の写真
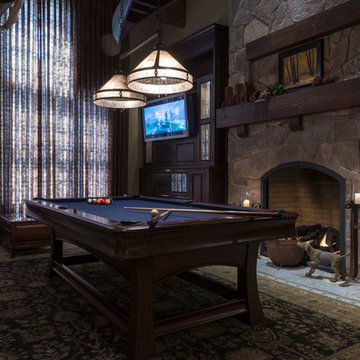
Classic Traditional Style, cast concrete countertops, walnut island top, hand hewn beams, radiant floor heat, distressed beam ceiling, traditional kitchen, classic bathroom design, pedestal sink, freestanding tub, Glen Eden Ashville carpet, Glen Eden Natural Cords Earthenware carpet, Stark Stansbury Jade carpet, Stark Stansbury Black carpet, Zanella Engineered Walnut Rosella flooring, Travertine Versai, Spanish Cotta Series in Matte, Alpha Tumbled Mocha, NSDG Multi Light slate; Alpha Mojave marble, Alpha New Beige marble, Ann Sacks BB05 Celery, Rocky Mountain Hardware. Photo credit: Farrell Scott
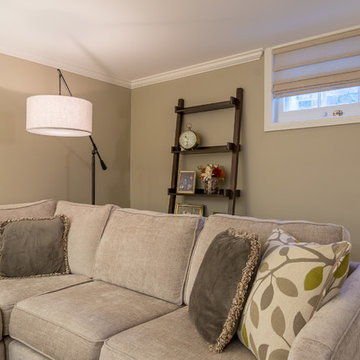
Beau Meyer Photography
他の地域にあるお手頃価格の中くらいなトラディショナルスタイルのおしゃれな独立型ファミリールーム (茶色い壁、カーペット敷き、暖炉なし、マルチカラーの床) の写真
他の地域にあるお手頃価格の中くらいなトラディショナルスタイルのおしゃれな独立型ファミリールーム (茶色い壁、カーペット敷き、暖炉なし、マルチカラーの床) の写真

Jason Miller, Pixelate, LTD
クリーブランドにあるラグジュアリーな中くらいなトラディショナルスタイルのおしゃれなファミリールーム (茶色い壁、カーペット敷き、暖炉なし、マルチカラーの床) の写真
クリーブランドにあるラグジュアリーな中くらいなトラディショナルスタイルのおしゃれなファミリールーム (茶色い壁、カーペット敷き、暖炉なし、マルチカラーの床) の写真
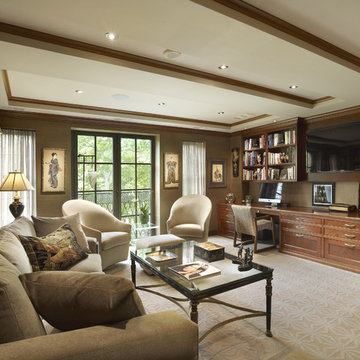
Photography: Barry Halkin,
Builder: Cherokee Construction,
Interiors: Sue Goldstein Rubel
フィラデルフィアにある広いトラディショナルスタイルのおしゃれな独立型ファミリールーム (ライブラリー、緑の壁、カーペット敷き、壁掛け型テレビ、暖炉なし、マルチカラーの床) の写真
フィラデルフィアにある広いトラディショナルスタイルのおしゃれな独立型ファミリールーム (ライブラリー、緑の壁、カーペット敷き、壁掛け型テレビ、暖炉なし、マルチカラーの床) の写真

シアトルにある広いトラディショナルスタイルのおしゃれなオープンリビング (白い壁、スレートの床、標準型暖炉、コンクリートの暖炉まわり、テレビなし、マルチカラーの床) の写真

Renovated basement level family room with sectional sofa, built in bookcases (showcasing some fabulous middle school :) pottery) and striped wool carpeting.
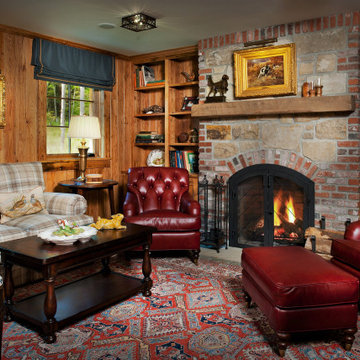
Wormy Chestnut paneled Den features Custom designed bookcase and gun cabinet flanking brick and stone wood burning fireplace. Comfortable red leather chairs as well as plaid loveseat sit on top of a Kazak rug.

Robert C Brantley
マイアミにある中くらいなトラディショナルスタイルのおしゃれな独立型ファミリールーム (青い壁、無垢フローリング、壁掛け型テレビ、マルチカラーの床) の写真
マイアミにある中くらいなトラディショナルスタイルのおしゃれな独立型ファミリールーム (青い壁、無垢フローリング、壁掛け型テレビ、マルチカラーの床) の写真

他の地域にある高級な広いトラディショナルスタイルのおしゃれなファミリールーム (グレーの壁、標準型暖炉、石材の暖炉まわり、壁掛け型テレビ、コンクリートの床、マルチカラーの床) の写真

Ric Stovall
デンバーにあるラグジュアリーな広いトラディショナルスタイルのおしゃれなオープンリビング (ゲームルーム、白い壁、スレートの床、マルチカラーの床) の写真
デンバーにあるラグジュアリーな広いトラディショナルスタイルのおしゃれなオープンリビング (ゲームルーム、白い壁、スレートの床、マルチカラーの床) の写真
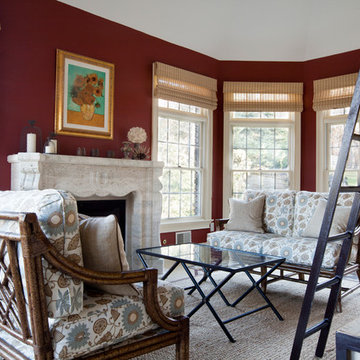
Solarium for entertaining and relaxing. Andy Foster Photography
ロサンゼルスにある中くらいなトラディショナルスタイルのおしゃれな独立型ファミリールーム (赤い壁、磁器タイルの床、標準型暖炉、石材の暖炉まわり、マルチカラーの床) の写真
ロサンゼルスにある中くらいなトラディショナルスタイルのおしゃれな独立型ファミリールーム (赤い壁、磁器タイルの床、標準型暖炉、石材の暖炉まわり、マルチカラーの床) の写真

Beautiful custom tile adorns this fireplace surround, reminiscent of the landscape outside this Craftstman style home.
サンディエゴにある高級な広いトラディショナルスタイルのおしゃれなオープンリビング (標準型暖炉、タイルの暖炉まわり、ホームバー、ベージュの壁、大理石の床、埋込式メディアウォール、マルチカラーの床) の写真
サンディエゴにある高級な広いトラディショナルスタイルのおしゃれなオープンリビング (標準型暖炉、タイルの暖炉まわり、ホームバー、ベージュの壁、大理石の床、埋込式メディアウォール、マルチカラーの床) の写真
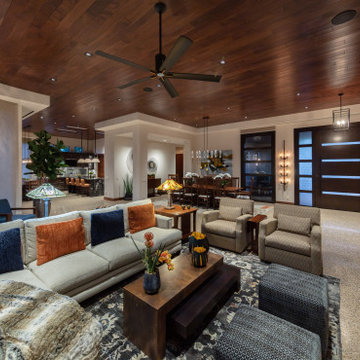
Great room with open floor plan in Craftmen modern decor with terrazzo flooring. Custom made sectional with chaise, swivel chairs and botanicals.
ラスベガスにあるラグジュアリーな広いトラディショナルスタイルのおしゃれなオープンリビング (ベージュの壁、大理石の床、標準型暖炉、石材の暖炉まわり、埋込式メディアウォール、マルチカラーの床) の写真
ラスベガスにあるラグジュアリーな広いトラディショナルスタイルのおしゃれなオープンリビング (ベージュの壁、大理石の床、標準型暖炉、石材の暖炉まわり、埋込式メディアウォール、マルチカラーの床) の写真
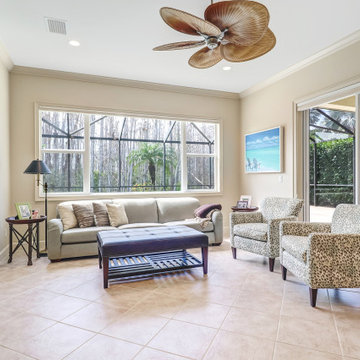
This customized Hampton model Offers 4 bedrooms, 2 baths and over 2308sq ft of living area with pool. Sprawling single-family home with loads of upgrades including: NEW ROOF, beautifully upgraded kitchen with new stainless steel Bosch appliances and subzero built-in fridge, white Carrera marble countertops, and backsplash with white wooden cabinetry. This floor plan Offers two separate formal living/dining room with enlarging family room patio door to maximum width and height, a master bedroom with sitting room and with patio doors, in the front that is perfect for a bedroom with large patio doors or home office with closet, Many more great features include tile floors throughout, neutral color wall tones throughout, crown molding, private views from the rear, eliminated two small windows to rear, Installed large hurricane glass picture window, 9 ft. Pass-through from the living room to the family room, Privacy door to the master bathroom, barn door between master bedroom and master bath vestibule. Bella Terra has it all at a great price point, a resort style community with low HOA fees, lawn care included, gated community 24 hr. security, resort style pool and clubhouse and more!
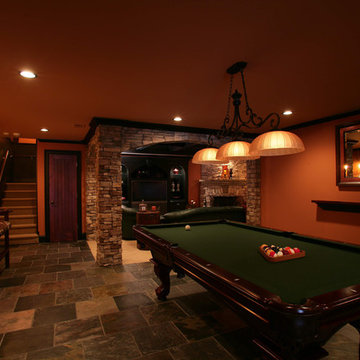
Stone Column and Arches
アトランタにあるお手頃価格の中くらいなトラディショナルスタイルのおしゃれなオープンリビング (ゲームルーム、オレンジの壁、スレートの床、マルチカラーの床、コーナー設置型暖炉、石材の暖炉まわり、埋込式メディアウォール) の写真
アトランタにあるお手頃価格の中くらいなトラディショナルスタイルのおしゃれなオープンリビング (ゲームルーム、オレンジの壁、スレートの床、マルチカラーの床、コーナー設置型暖炉、石材の暖炉まわり、埋込式メディアウォール) の写真
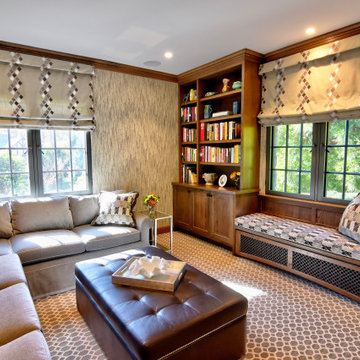
Julie Brimberg Photography
ニューヨークにあるラグジュアリーな中くらいなトラディショナルスタイルのおしゃれな独立型ファミリールーム (ライブラリー、マルチカラーの壁、カーペット敷き、暖炉なし、壁掛け型テレビ、マルチカラーの床) の写真
ニューヨークにあるラグジュアリーな中くらいなトラディショナルスタイルのおしゃれな独立型ファミリールーム (ライブラリー、マルチカラーの壁、カーペット敷き、暖炉なし、壁掛け型テレビ、マルチカラーの床) の写真
広い、中くらいなトラディショナルスタイルのファミリールーム (マルチカラーの床) の写真
1
