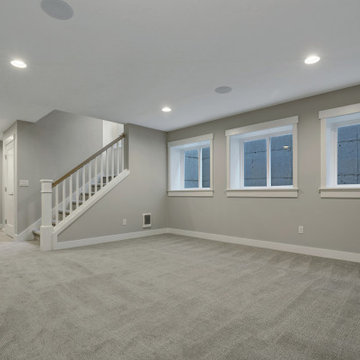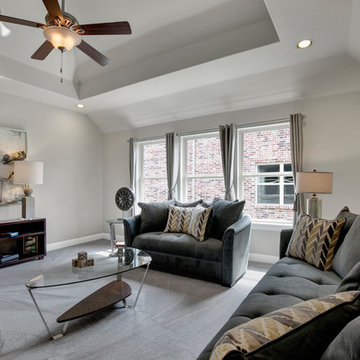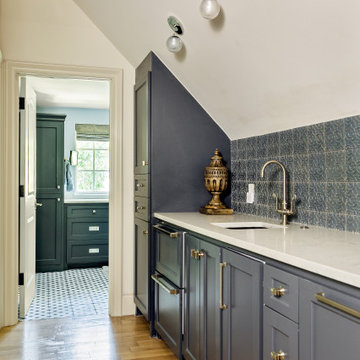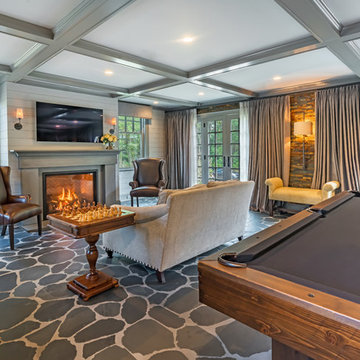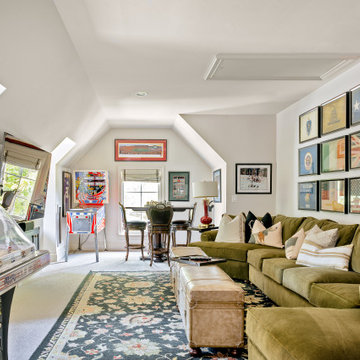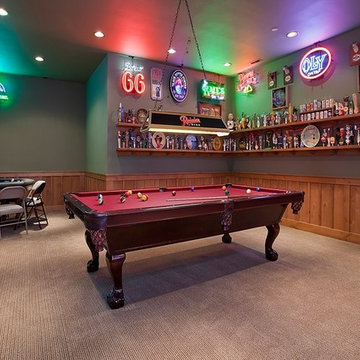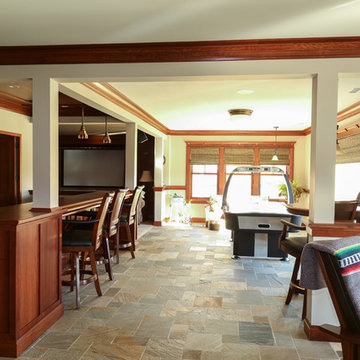トラディショナルスタイルのファミリールーム (グレーの床、オレンジの床、ゲームルーム) の写真
絞り込み:
資材コスト
並び替え:今日の人気順
写真 1〜20 枚目(全 110 枚)
1/5
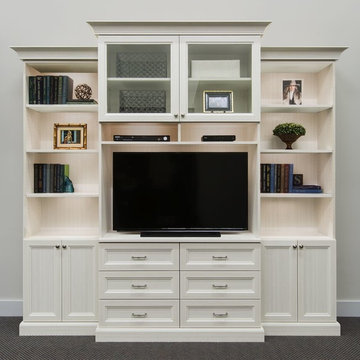
This terrific entertainment center, in Lattitude North, includes shaker style doors with clear glass inserts, recessed shelving on the sides to accentuate the center section, drawers and cabinets for storage and easy to access shelving for stereo and television equipment. Come see it in Pennington, NJ 08534, built in 2015.
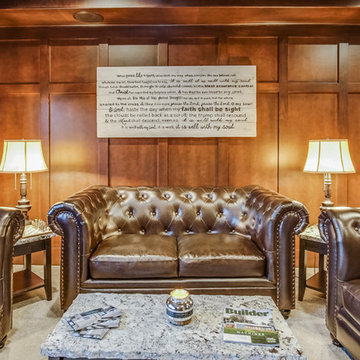
グランドラピッズにある広いトラディショナルスタイルのおしゃれな独立型ファミリールーム (茶色い壁、カーペット敷き、グレーの床、ゲームルーム、暖炉なし、壁掛け型テレビ) の写真

Remodeler: Michels Homes
Interior Design: Jami Ludens, Studio M Interiors
Cabinetry Design: Megan Dent, Studio M Kitchen and Bath
Photography: Scott Amundson Photography
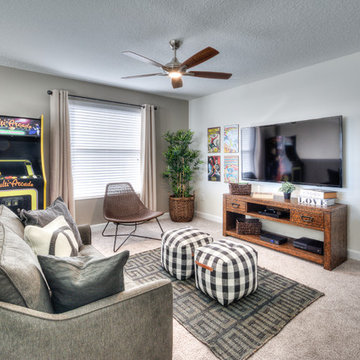
オーランドにあるお手頃価格の中くらいなトラディショナルスタイルのおしゃれな独立型ファミリールーム (グレーの壁、カーペット敷き、暖炉なし、壁掛け型テレビ、ゲームルーム、グレーの床) の写真
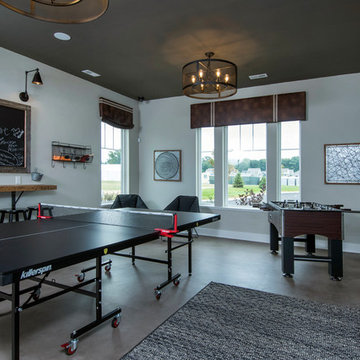
Karli Moore Photography
コロンバスにあるトラディショナルスタイルのおしゃれなファミリールーム (ゲームルーム、グレーの壁、グレーの床) の写真
コロンバスにあるトラディショナルスタイルのおしゃれなファミリールーム (ゲームルーム、グレーの壁、グレーの床) の写真

Chris Snook
ロンドンにある広いトラディショナルスタイルのおしゃれなオープンリビング (ゲームルーム、グレーの壁、カーペット敷き、グレーの床、標準型暖炉) の写真
ロンドンにある広いトラディショナルスタイルのおしゃれなオープンリビング (ゲームルーム、グレーの壁、カーペット敷き、グレーの床、標準型暖炉) の写真

Builder: J. Peterson Homes
Interior Designer: Francesca Owens
Photographers: Ashley Avila Photography, Bill Hebert, & FulView
Capped by a picturesque double chimney and distinguished by its distinctive roof lines and patterned brick, stone and siding, Rookwood draws inspiration from Tudor and Shingle styles, two of the world’s most enduring architectural forms. Popular from about 1890 through 1940, Tudor is characterized by steeply pitched roofs, massive chimneys, tall narrow casement windows and decorative half-timbering. Shingle’s hallmarks include shingled walls, an asymmetrical façade, intersecting cross gables and extensive porches. A masterpiece of wood and stone, there is nothing ordinary about Rookwood, which combines the best of both worlds.
Once inside the foyer, the 3,500-square foot main level opens with a 27-foot central living room with natural fireplace. Nearby is a large kitchen featuring an extended island, hearth room and butler’s pantry with an adjacent formal dining space near the front of the house. Also featured is a sun room and spacious study, both perfect for relaxing, as well as two nearby garages that add up to almost 1,500 square foot of space. A large master suite with bath and walk-in closet which dominates the 2,700-square foot second level which also includes three additional family bedrooms, a convenient laundry and a flexible 580-square-foot bonus space. Downstairs, the lower level boasts approximately 1,000 more square feet of finished space, including a recreation room, guest suite and additional storage.
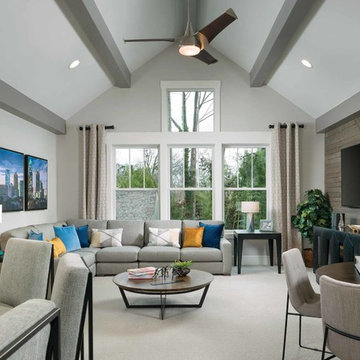
シャーロットにある広いトラディショナルスタイルのおしゃれなオープンリビング (ゲームルーム、グレーの壁、レンガの床、壁掛け型テレビ、グレーの床) の写真
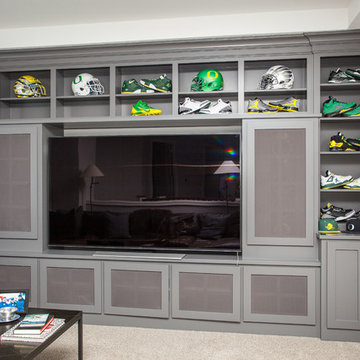
Whitney Lyons
ポートランドにある中くらいなトラディショナルスタイルのおしゃれなオープンリビング (ゲームルーム、埋込式メディアウォール、白い壁、セラミックタイルの床、暖炉なし、グレーの床、折り上げ天井、白い天井) の写真
ポートランドにある中くらいなトラディショナルスタイルのおしゃれなオープンリビング (ゲームルーム、埋込式メディアウォール、白い壁、セラミックタイルの床、暖炉なし、グレーの床、折り上げ天井、白い天井) の写真
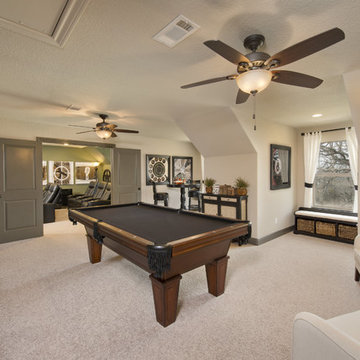
The Breckenridge is the perfect home for families, providing space and functionality. With 2,856 sq. ft. of living space and an attached two car garage, The Breckenridge has something to offer everyone. The kitchen is equipped with an oversized island with eating bar and flows into the family room with cathedral ceilings. The luxurious master suite is complete with dual walk-in closets, an oversized custom shower, and a soaking tub. The home also includes a built in desk area adjacent to the two additional bedrooms. The nearby study can easily be converted into a fourth bedroom. This home is also available with a finished upstairs bonus space.
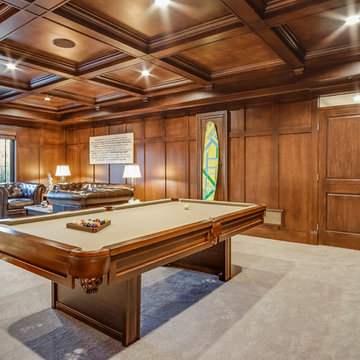
グランドラピッズにある広いトラディショナルスタイルのおしゃれな独立型ファミリールーム (茶色い壁、カーペット敷き、グレーの床、ゲームルーム、暖炉なし、壁掛け型テレビ) の写真
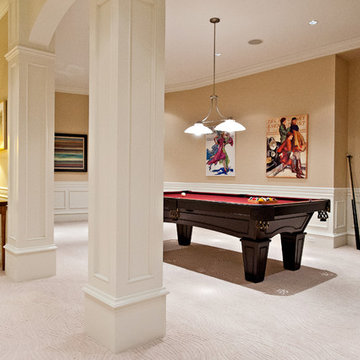
Designed by Beyond Beige
www.beyondbeige.com
Ph: 604-876-.3800
Randal Kurt Photography
バンクーバーにある広いトラディショナルスタイルのおしゃれなオープンリビング (ゲームルーム、茶色い壁、カーペット敷き、暖炉なし、テレビなし、グレーの床) の写真
バンクーバーにある広いトラディショナルスタイルのおしゃれなオープンリビング (ゲームルーム、茶色い壁、カーペット敷き、暖炉なし、テレビなし、グレーの床) の写真
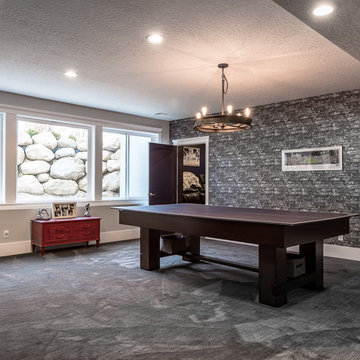
Caroline Merrill Real Estate Photography
ソルトレイクシティにある広いトラディショナルスタイルのおしゃれなオープンリビング (ゲームルーム、グレーの壁、カーペット敷き、暖炉なし、テレビなし、グレーの床) の写真
ソルトレイクシティにある広いトラディショナルスタイルのおしゃれなオープンリビング (ゲームルーム、グレーの壁、カーペット敷き、暖炉なし、テレビなし、グレーの床) の写真
トラディショナルスタイルのファミリールーム (グレーの床、オレンジの床、ゲームルーム) の写真
1
