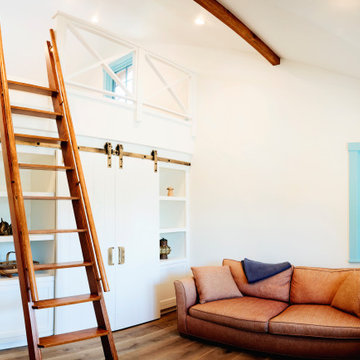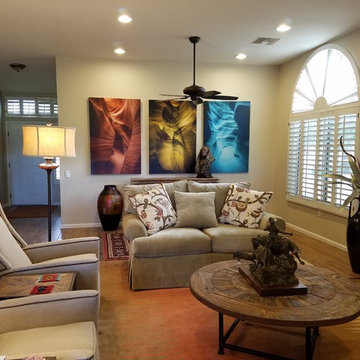ファミリールーム
絞り込み:
資材コスト
並び替え:今日の人気順
写真 1〜20 枚目(全 59 枚)
1/5

This is stunning Dura Supreme Cabinetry home was carefully designed by designer Aaron Mauk and his team at Mauk Cabinets by Design in Tipp City, Ohio and was featured in the Dayton Homearama Touring Edition. You’ll find Dura Supreme Cabinetry throughout the home including the bathrooms, the kitchen, a laundry room, and an entertainment room/wet bar area. Each room was designed to be beautiful and unique, yet coordinate fabulously with each other.
The kitchen is in the heart of this stunning new home and has an open concept that flows with the family room. A one-of-a-kind kitchen island was designed with a built-in banquet seating (breakfast nook seating) and breakfast bar to create a space to dine and entertain while also providing a large work surface and kitchen sink space. Coordinating built-ins and mantle frame the fireplace and create a seamless look with the white kitchen cabinetry.
A combination of glass and mirrored mullion doors are used throughout the space to create a spacious, airy feel. The mirrored mullions also worked as a way to accent and conceal the large paneled refrigerator. The vaulted ceilings with darkly stained trusses and unique circular ceiling molding applications set this design apart as a true one-of-a-kind home.
Featured Product Details:
Kitchen and Living Room: Dura Supreme Cabinetry’s Lauren door style and Mullion Pattern #15.
Fireplace Mantle: Dura Supreme Cabinetry is shown in a Personal Paint Match finish, Outerspace SW 6251.
Request a FREE Dura Supreme Cabinetry Brochure Packet:
http://www.durasupreme.com/request-brochure
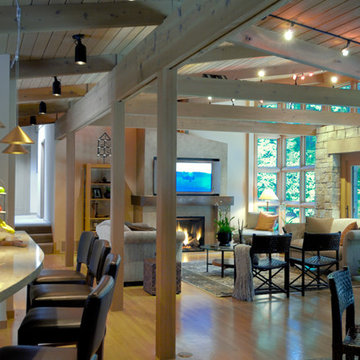
The new great room is open to the surrounding beauty of the forest in a way that wasn’t possible before with an overbearing fireplace in the middle of the space.
Photography by Mike Jensen
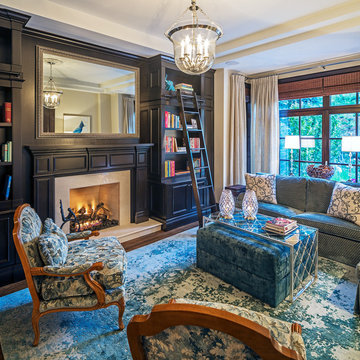
Traditional family home, photography by Peter A. Sellar © 2018 www.photoklik.com
トロントにある中くらいなトラディショナルスタイルのおしゃれな独立型ファミリールーム (ライブラリー、標準型暖炉、石材の暖炉まわり、内蔵型テレビ、茶色い床、黒い壁、無垢フローリング) の写真
トロントにある中くらいなトラディショナルスタイルのおしゃれな独立型ファミリールーム (ライブラリー、標準型暖炉、石材の暖炉まわり、内蔵型テレビ、茶色い床、黒い壁、無垢フローリング) の写真
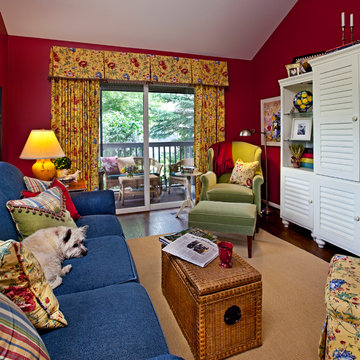
Jeff Garland Photography
デトロイトにある中くらいなトラディショナルスタイルのおしゃれな独立型ファミリールーム (赤い壁、濃色無垢フローリング、暖炉なし、内蔵型テレビ、茶色い床、青いソファ) の写真
デトロイトにある中くらいなトラディショナルスタイルのおしゃれな独立型ファミリールーム (赤い壁、濃色無垢フローリング、暖炉なし、内蔵型テレビ、茶色い床、青いソファ) の写真

Room addition of family room with vaulted ceilings with Shiplap and center fireplace with reclaimed wood mantel and stacked stone. Large picture windows to view with operational awning on lower light level.

ボストンにある高級な中くらいなトラディショナルスタイルのおしゃれな独立型ファミリールーム (標準型暖炉、石材の暖炉まわり、淡色無垢フローリング、白い壁、内蔵型テレビ、茶色い床) の写真
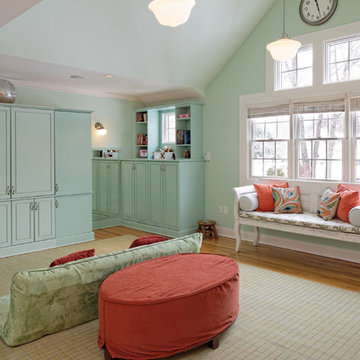
Milstein Photo
ニューヨークにある中くらいなトラディショナルスタイルのおしゃれなオープンリビング (淡色無垢フローリング、内蔵型テレビ、青い壁、暖炉なし、茶色い床) の写真
ニューヨークにある中くらいなトラディショナルスタイルのおしゃれなオープンリビング (淡色無垢フローリング、内蔵型テレビ、青い壁、暖炉なし、茶色い床) の写真
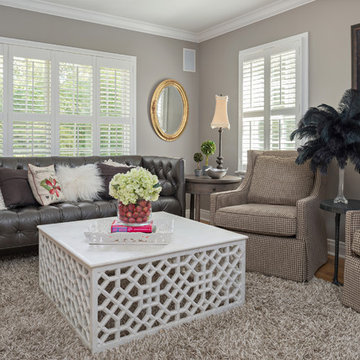
Matthew Harrer Photography
Sherwin Williams "Requisite Gray" Paint
セントルイスにあるお手頃価格の中くらいなトラディショナルスタイルのおしゃれな独立型ファミリールーム (暖炉なし、グレーの壁、無垢フローリング、茶色い床、内蔵型テレビ) の写真
セントルイスにあるお手頃価格の中くらいなトラディショナルスタイルのおしゃれな独立型ファミリールーム (暖炉なし、グレーの壁、無垢フローリング、茶色い床、内蔵型テレビ) の写真
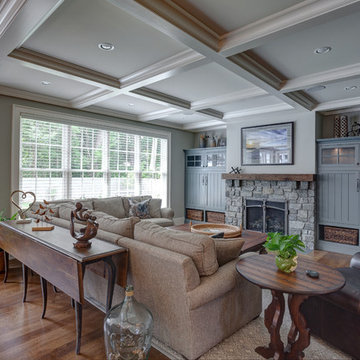
Custom built-in cabinets; drop down TV ceiling mount; coffered ceilings
ボストンにある中くらいなトラディショナルスタイルのおしゃれなオープンリビング (グレーの壁、無垢フローリング、標準型暖炉、石材の暖炉まわり、内蔵型テレビ、茶色い床) の写真
ボストンにある中くらいなトラディショナルスタイルのおしゃれなオープンリビング (グレーの壁、無垢フローリング、標準型暖炉、石材の暖炉まわり、内蔵型テレビ、茶色い床) の写真
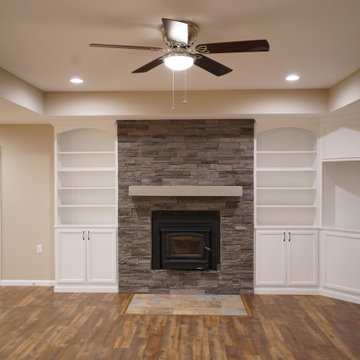
Beautiful open family room inside of Net Zero Home. This room has a wood stove insert with a non-combustable mantle above it. It also features built-in bookcases on either side of wood stove with recessed TV niche in corner.
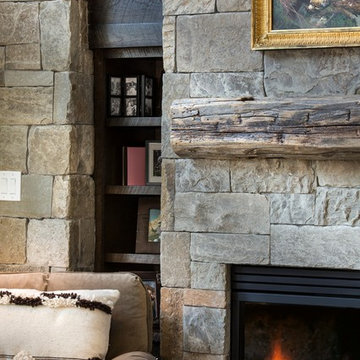
ソルトレイクシティにあるお手頃価格の中くらいなトラディショナルスタイルのおしゃれな独立型ファミリールーム (グレーの壁、濃色無垢フローリング、標準型暖炉、石材の暖炉まわり、内蔵型テレビ、茶色い床) の写真
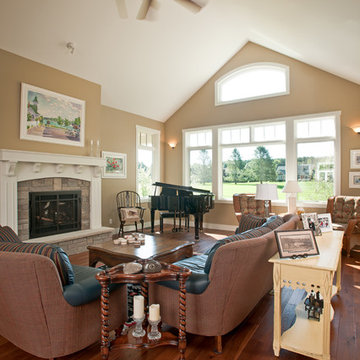
Transitional Craftsman style home with walkout lower level living, covered porches, sun room and open floor plan living. Built by Adelaine Construction, Inc. Designed by ZKE Designs. Photography by Speckman Photography.
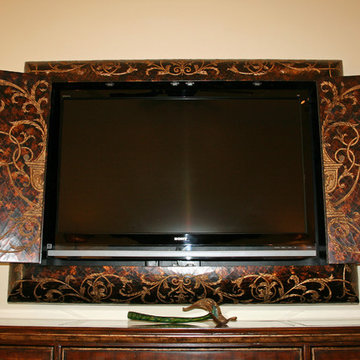
Hidden TV_Open
マイアミにある高級な中くらいなトラディショナルスタイルのおしゃれなオープンリビング (ベージュの壁、無垢フローリング、内蔵型テレビ、茶色い床) の写真
マイアミにある高級な中くらいなトラディショナルスタイルのおしゃれなオープンリビング (ベージュの壁、無垢フローリング、内蔵型テレビ、茶色い床) の写真
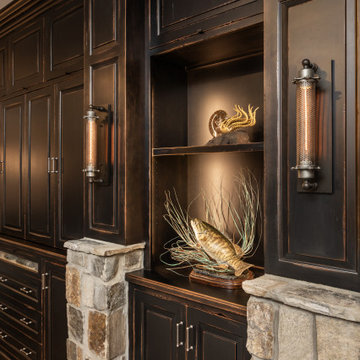
This family room retreat is all dressed up for company, but quickly turns into a sports and movies mecca when the hidden television is revealed. Lighting is everything! It highlights and contrasts the natural stone columns and the subtle distressing of the almost ebony wood stained cabinetry. The best of both worlds in every way!
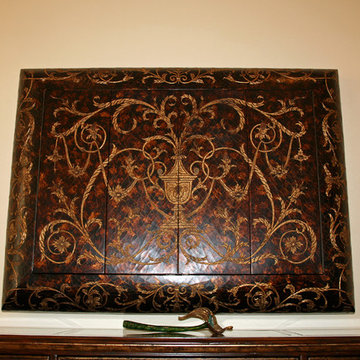
Hidden TV_Closed
マイアミにある高級な中くらいなトラディショナルスタイルのおしゃれなオープンリビング (ベージュの壁、無垢フローリング、内蔵型テレビ、茶色い床) の写真
マイアミにある高級な中くらいなトラディショナルスタイルのおしゃれなオープンリビング (ベージュの壁、無垢フローリング、内蔵型テレビ、茶色い床) の写真
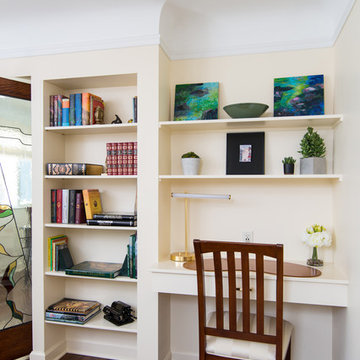
The family room was closed-off to double as a guest suite for the homeowner. The custom made glass french doors add privacy while still allowing light into the space. Paint Color: Benjamin Moore Cameo White 915. Contractor: Dave Klein Construction. Interior design by Studio Z Architecture.
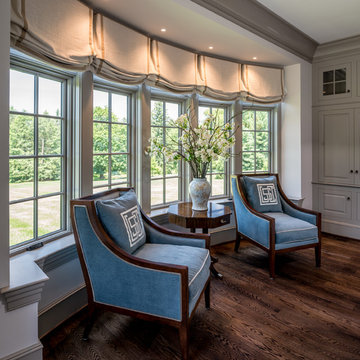
Angle Eye Photography
ウィルミントンにある中くらいなトラディショナルスタイルのおしゃれな独立型ファミリールーム (グレーの壁、濃色無垢フローリング、茶色い床、内蔵型テレビ) の写真
ウィルミントンにある中くらいなトラディショナルスタイルのおしゃれな独立型ファミリールーム (グレーの壁、濃色無垢フローリング、茶色い床、内蔵型テレビ) の写真
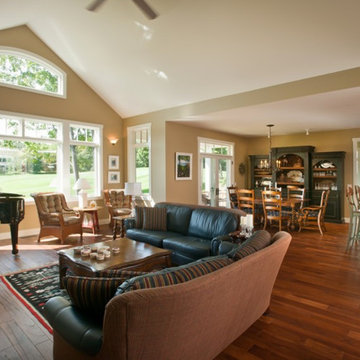
Transitional Craftsman style home with walkout lower level living, covered porches, sun room and open floor plan living. Built by Adelaine Construction, Inc. Designed by ZKE Designs. Photography by Speckman Photography.
1
