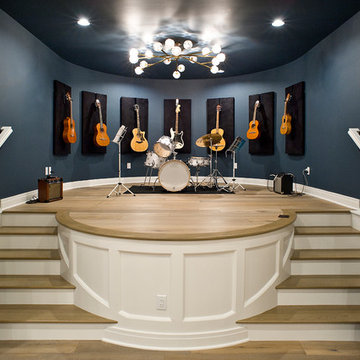トラディショナルスタイルのファミリールーム (茶色い床、黄色い床、ミュージックルーム) の写真
絞り込み:
資材コスト
並び替え:今日の人気順
写真 1〜20 枚目(全 199 枚)
1/5

These clients came to my office looking for an architect who could design their "empty nest" home that would be the focus of their soon to be extended family. A place where the kids and grand kids would want to hang out: with a pool, open family room/ kitchen, garden; but also one-story so there wouldn't be any unnecessary stairs to climb. They wanted the design to feel like "old Pasadena" with the coziness and attention to detail that the era embraced. My sensibilities led me to recall the wonderful classic mansions of San Marino, so I designed a manor house clad in trim Bluestone with a steep French slate roof and clean white entry, eave and dormer moldings that would blend organically with the future hardscape plan and thoughtfully landscaped grounds.
The site was a deep, flat lot that had been half of the old Joan Crawford estate; the part that had an abandoned swimming pool and small cabana. I envisioned a pavilion filled with natural light set in a beautifully planted park with garden views from all sides. Having a one-story house allowed for tall and interesting shaped ceilings that carved into the sheer angles of the roof. The most private area of the house would be the central loggia with skylights ensconced in a deep woodwork lattice grid and would be reminiscent of the outdoor “Salas” found in early Californian homes. The family would soon gather there and enjoy warm afternoons and the wonderfully cool evening hours together.
Working with interior designer Jeffrey Hitchcock, we designed an open family room/kitchen with high dark wood beamed ceilings, dormer windows for daylight, custom raised panel cabinetry, granite counters and a textured glass tile splash. Natural light and gentle breezes flow through the many French doors and windows located to accommodate not only the garden views, but the prevailing sun and wind as well. The graceful living room features a dramatic vaulted white painted wood ceiling and grand fireplace flanked by generous double hung French windows and elegant drapery. A deeply cased opening draws one into the wainscot paneled dining room that is highlighted by hand painted scenic wallpaper and a barrel vaulted ceiling. The walnut paneled library opens up to reveal the waterfall feature in the back garden. Equally picturesque and restful is the view from the rotunda in the master bedroom suite.
Architect: Ward Jewell Architect, AIA
Interior Design: Jeffrey Hitchcock Enterprises
Contractor: Synergy General Contractors, Inc.
Landscape Design: LZ Design Group, Inc.
Photography: Laura Hull

シカゴにある高級な中くらいなトラディショナルスタイルのおしゃれな独立型ファミリールーム (ミュージックルーム、青い壁、無垢フローリング、暖炉なし、据え置き型テレビ、茶色い床、クロスの天井、壁紙) の写真
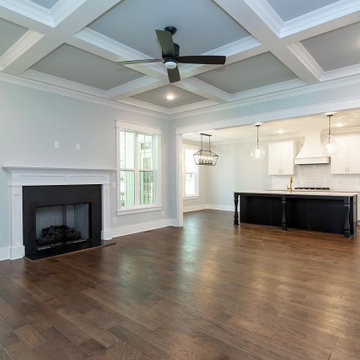
Dwight Myers Real Estate Photography
ローリーにある高級な広いトラディショナルスタイルのおしゃれなオープンリビング (ミュージックルーム、グレーの壁、無垢フローリング、標準型暖炉、石材の暖炉まわり、壁掛け型テレビ、茶色い床) の写真
ローリーにある高級な広いトラディショナルスタイルのおしゃれなオープンリビング (ミュージックルーム、グレーの壁、無垢フローリング、標準型暖炉、石材の暖炉まわり、壁掛け型テレビ、茶色い床) の写真

Only a few minutes from the project to the Right (Another Minnetonka Finished Basement) this space was just as cluttered, dark, and underutilized.
Done in tandem with Landmark Remodeling, this space had a specific aesthetic: to be warm, with stained cabinetry, a gas fireplace, and a wet bar.
They also have a musically inclined son who needed a place for his drums and piano. We had ample space to accommodate everything they wanted.
We decided to move the existing laundry to another location, which allowed for a true bar space and two-fold, a dedicated laundry room with folding counter and utility closets.
The existing bathroom was one of the scariest we've seen, but we knew we could save it.
Overall the space was a huge transformation!
Photographer- Height Advantages

A comfortable Family Room designed with family in mind, comfortable, durable with a variety of texture and finishes.
Photography by Phil Garlington, UK
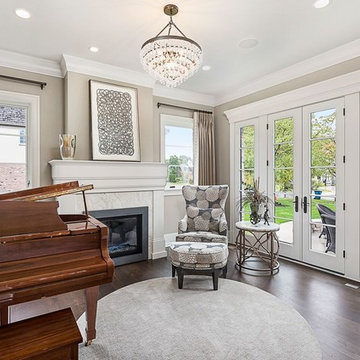
Picture Perfect Marina Storm
シカゴにあるラグジュアリーな中くらいなトラディショナルスタイルのおしゃれな独立型ファミリールーム (グレーの壁、無垢フローリング、石材の暖炉まわり、茶色い床、標準型暖炉、テレビなし、ミュージックルーム) の写真
シカゴにあるラグジュアリーな中くらいなトラディショナルスタイルのおしゃれな独立型ファミリールーム (グレーの壁、無垢フローリング、石材の暖炉まわり、茶色い床、標準型暖炉、テレビなし、ミュージックルーム) の写真
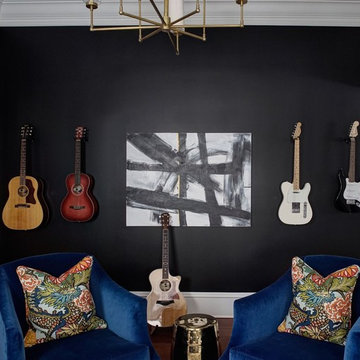
Eric Hausman Photography
シカゴにある高級な中くらいなトラディショナルスタイルのおしゃれなファミリールーム (ミュージックルーム、黒い壁、無垢フローリング、暖炉なし、茶色い床) の写真
シカゴにある高級な中くらいなトラディショナルスタイルのおしゃれなファミリールーム (ミュージックルーム、黒い壁、無垢フローリング、暖炉なし、茶色い床) の写真
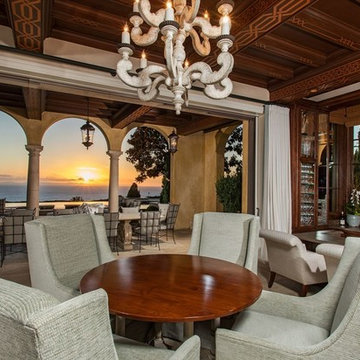
オレンジカウンティにあるトラディショナルスタイルのおしゃれなファミリールーム (ミュージックルーム、白い壁、無垢フローリング、標準型暖炉、レンガの暖炉まわり、茶色い床) の写真

Nancy Nolan
チャールストンにある広いトラディショナルスタイルのおしゃれなオープンリビング (ミュージックルーム、グレーの壁、標準型暖炉、壁掛け型テレビ、濃色無垢フローリング、タイルの暖炉まわり、茶色い床) の写真
チャールストンにある広いトラディショナルスタイルのおしゃれなオープンリビング (ミュージックルーム、グレーの壁、標準型暖炉、壁掛け型テレビ、濃色無垢フローリング、タイルの暖炉まわり、茶色い床) の写真
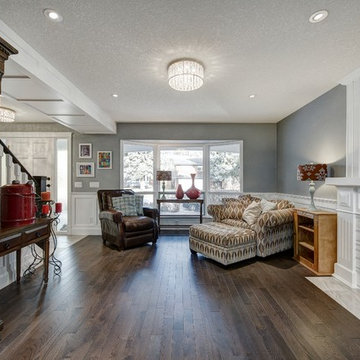
Family room gas insert fireplace with mdf wainscot paneling and bead board paneling.
カルガリーにある高級な中くらいなトラディショナルスタイルのおしゃれなオープンリビング (ミュージックルーム、グレーの壁、無垢フローリング、標準型暖炉、タイルの暖炉まわり、テレビなし、茶色い床) の写真
カルガリーにある高級な中くらいなトラディショナルスタイルのおしゃれなオープンリビング (ミュージックルーム、グレーの壁、無垢フローリング、標準型暖炉、タイルの暖炉まわり、テレビなし、茶色い床) の写真

This beautiful sitting room is the perfect spot to relax by the fireplace, visit with family and friends, or play this Steinway Baby Grand Piano. A stone wall with a gas fireplace and stone mantle is flanked by large windows. A great focal point in this room. Large wood beams and fluted columns complete this space.
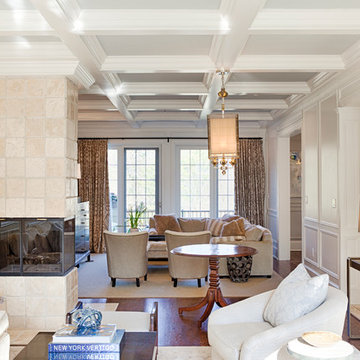
RUDLOFF Custom Builders, is a residential construction company that connects with clients early in the design phase to ensure every detail of your project is captured just as you imagined. RUDLOFF Custom Builders will create the project of your dreams that is executed by on-site project managers and skilled craftsman, while creating lifetime client relationships that are build on trust and integrity.
We are a full service, certified remodeling company that covers all of the Philadelphia suburban area including West Chester, Gladwynne, Malvern, Wayne, Haverford and more.
As a 6 time Best of Houzz winner, we look forward to working with you on your next project.
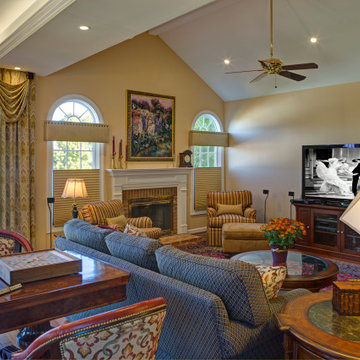
The vaulted ceiling area was the original part of the house and it created the footprint for the seating for viewing the television and fireplace.
The vintage Italian game table has custom leather and tapestry fabric chairs, and is a cozy fit behind one of the sofas.
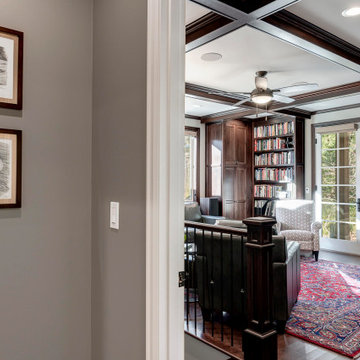
warm and soothing Music Room with beautiful ceiling beams and dark stained cabinets. Truly a space for lounging as well as creative jazz to be played.

Room by room, we’re taking on this 1970’s home and bringing it into 2021’s aesthetic and functional desires. The homeowner’s started with the bar, lounge area, and dining room. Bright white paint sets the backdrop for these spaces and really brightens up what used to be light gold walls.
We leveraged their beautiful backyard landscape by incorporating organic patterns and earthy botanical colors to play off the nature just beyond the huge sliding doors.
Since the rooms are in one long galley orientation, the design flow was extremely important. Colors pop in the dining room chandelier (the showstopper that just makes this room “wow”) as well as in the artwork and pillows. The dining table, woven wood shades, and grasscloth offer multiple textures throughout the zones by adding depth, while the marble tops’ and tiles’ linear and geometric patterns give a balanced contrast to the other solids in the areas. The result? A beautiful and comfortable entertaining space!
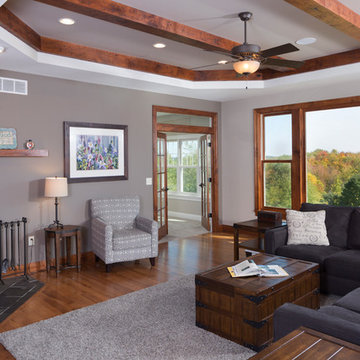
Open concept kitchen, large dinette and great room are the central hub of this warm welcoming Craftsman style home. It's stained flat panel inset cabinetry streamline the kitchen with the large black painted island as the focal point. The hardwood floor is random size rustic hickory with the tile backsplash to pull the warm and woods and cool stainless steel appliances together. Wood burning stone fireplace creates the warm and cozy family/great room. (Ryan Hainey)
(Ryan Hainey)
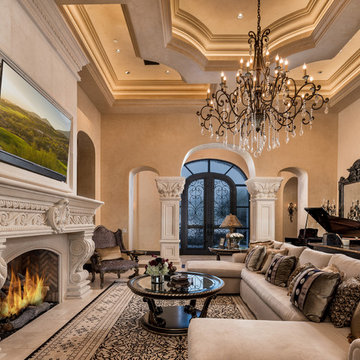
Modern and traditional living room with high coffered ceilings and a custom made cast stone fireplace.
フェニックスにあるラグジュアリーな巨大なトラディショナルスタイルのおしゃれなオープンリビング (ミュージックルーム、ベージュの壁、濃色無垢フローリング、標準型暖炉、石材の暖炉まわり、壁掛け型テレビ、茶色い床) の写真
フェニックスにあるラグジュアリーな巨大なトラディショナルスタイルのおしゃれなオープンリビング (ミュージックルーム、ベージュの壁、濃色無垢フローリング、標準型暖炉、石材の暖炉まわり、壁掛け型テレビ、茶色い床) の写真
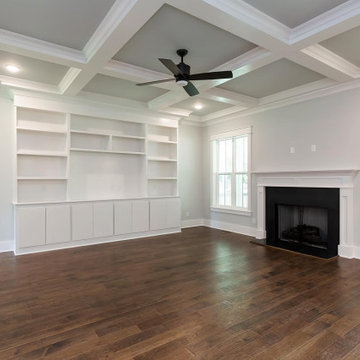
Dwight Myers Real Estate Photography
ローリーにある高級な広いトラディショナルスタイルのおしゃれなオープンリビング (ミュージックルーム、グレーの壁、無垢フローリング、標準型暖炉、石材の暖炉まわり、壁掛け型テレビ、茶色い床) の写真
ローリーにある高級な広いトラディショナルスタイルのおしゃれなオープンリビング (ミュージックルーム、グレーの壁、無垢フローリング、標準型暖炉、石材の暖炉まわり、壁掛け型テレビ、茶色い床) の写真
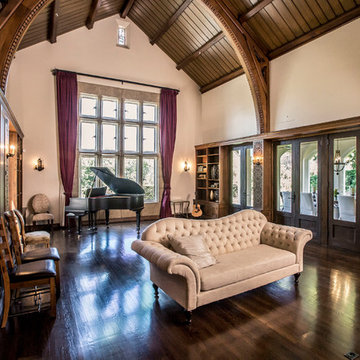
ロサンゼルスにあるトラディショナルスタイルのおしゃれなファミリールーム (ミュージックルーム、ベージュの壁、濃色無垢フローリング、茶色い床) の写真
トラディショナルスタイルのファミリールーム (茶色い床、黄色い床、ミュージックルーム) の写真
1
