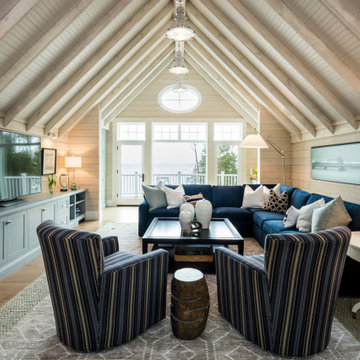トラディショナルスタイルのファミリールーム (茶色い床、赤い床、据え置き型テレビ) の写真
絞り込み:
資材コスト
並び替え:今日の人気順
写真 61〜80 枚目(全 615 枚)
1/5
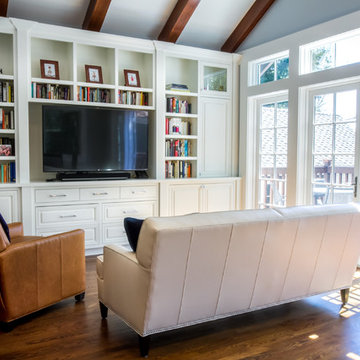
サンフランシスコにある中くらいなトラディショナルスタイルのおしゃれなオープンリビング (青い壁、濃色無垢フローリング、据え置き型テレビ、茶色い床) の写真
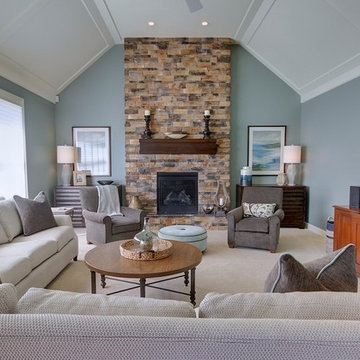
クリーブランドにあるお手頃価格の中くらいなトラディショナルスタイルのおしゃれな独立型ファミリールーム (グレーの壁、無垢フローリング、標準型暖炉、石材の暖炉まわり、据え置き型テレビ、茶色い床) の写真
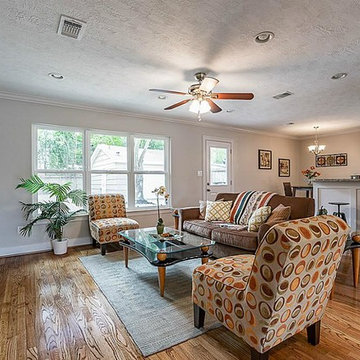
New Interior Columns For Open Space Concept
ヒューストンにある高級な中くらいなトラディショナルスタイルのおしゃれなオープンリビング (グレーの壁、無垢フローリング、据え置き型テレビ、暖炉なし、茶色い床) の写真
ヒューストンにある高級な中くらいなトラディショナルスタイルのおしゃれなオープンリビング (グレーの壁、無垢フローリング、据え置き型テレビ、暖炉なし、茶色い床) の写真
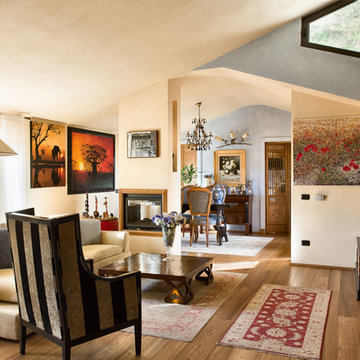
gianluca grassano
他の地域にあるラグジュアリーな広いトラディショナルスタイルのおしゃれな独立型ファミリールーム (白い壁、無垢フローリング、標準型暖炉、漆喰の暖炉まわり、据え置き型テレビ、茶色い床) の写真
他の地域にあるラグジュアリーな広いトラディショナルスタイルのおしゃれな独立型ファミリールーム (白い壁、無垢フローリング、標準型暖炉、漆喰の暖炉まわり、据え置き型テレビ、茶色い床) の写真
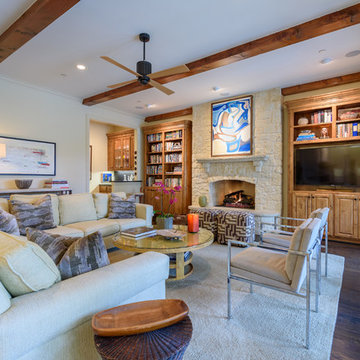
All Photos © Mike Healey Productions, Inc.
ダラスにある低価格の広いトラディショナルスタイルのおしゃれなオープンリビング (ホームバー、ベージュの壁、濃色無垢フローリング、標準型暖炉、石材の暖炉まわり、据え置き型テレビ、茶色い床) の写真
ダラスにある低価格の広いトラディショナルスタイルのおしゃれなオープンリビング (ホームバー、ベージュの壁、濃色無垢フローリング、標準型暖炉、石材の暖炉まわり、据え置き型テレビ、茶色い床) の写真
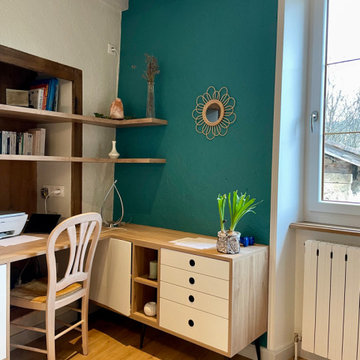
グルノーブルにある高級な中くらいなトラディショナルスタイルのおしゃれなオープンリビング (ホームバー、白い壁、ラミネートの床、薪ストーブ、積石の暖炉まわり、据え置き型テレビ、茶色い床、表し梁) の写真
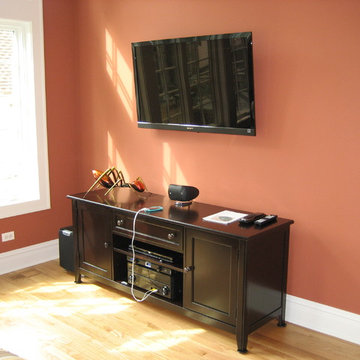
シカゴにある高級な中くらいなトラディショナルスタイルのおしゃれな独立型ファミリールーム (青い壁、無垢フローリング、暖炉なし、据え置き型テレビ、茶色い床) の写真

フィラデルフィアにある中くらいなトラディショナルスタイルのおしゃれなオープンリビング (グレーの壁、濃色無垢フローリング、標準型暖炉、石材の暖炉まわり、据え置き型テレビ、茶色い床) の写真
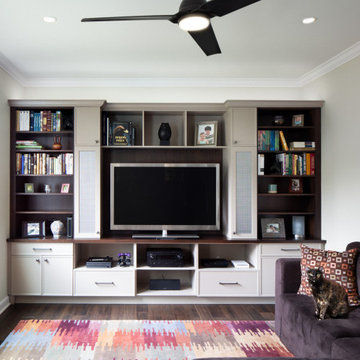
This homey entertainment center combines a light warm stone harbor lacquer on walnut with the dark richness of surrounding natural walnut. These contrasting depths offer a fullness to the room that invites the whole family. Accented by pressed-aluminum design sheets installed into the cabinets and LED uplighting to highlight the beauty of the overall cabinetry.
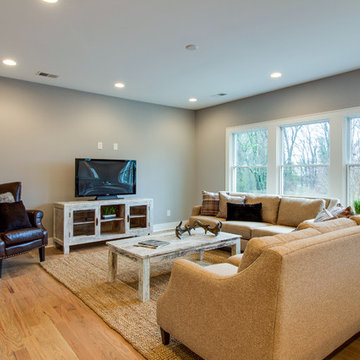
ナッシュビルにある広いトラディショナルスタイルのおしゃれなオープンリビング (グレーの壁、淡色無垢フローリング、標準型暖炉、タイルの暖炉まわり、据え置き型テレビ、茶色い床) の写真
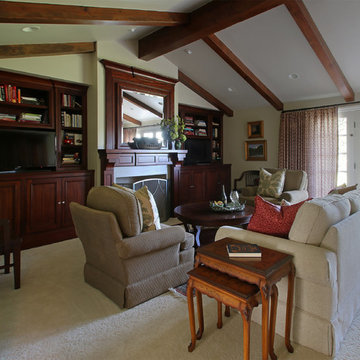
A weekend Ranch in Santa Barbara provides this family with comfort and charm integrating their art collection and family antiques into the multi structure compound. Sara Balough Designs specializes in residential interior decorating and design and serves the South Bay area of California; including Palos Verdes, Rolling Hills, Lunada Bay, Redondo Beach, Hermosa Beach, and Manhattan Beach.
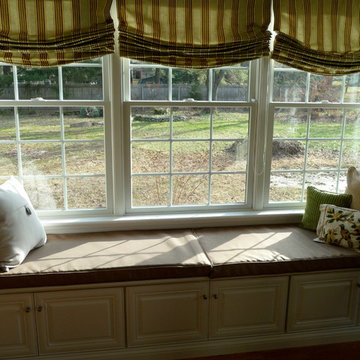
Beth Brannick Maier
フィラデルフィアにある低価格の小さなトラディショナルスタイルのおしゃれな独立型ファミリールーム (淡色無垢フローリング、暖炉なし、黄色い壁、据え置き型テレビ、茶色い床) の写真
フィラデルフィアにある低価格の小さなトラディショナルスタイルのおしゃれな独立型ファミリールーム (淡色無垢フローリング、暖炉なし、黄色い壁、据え置き型テレビ、茶色い床) の写真
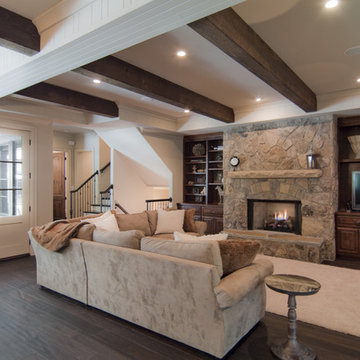
Family room photo with stone fireplace, cedar beams, and dropped soffit
シャーロットにある高級な中くらいなトラディショナルスタイルのおしゃれなオープンリビング (白い壁、無垢フローリング、標準型暖炉、石材の暖炉まわり、据え置き型テレビ、茶色い床) の写真
シャーロットにある高級な中くらいなトラディショナルスタイルのおしゃれなオープンリビング (白い壁、無垢フローリング、標準型暖炉、石材の暖炉まわり、据え置き型テレビ、茶色い床) の写真
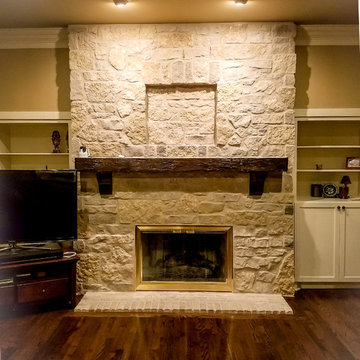
Here we completely transformed the bare, drywalled fireplace by building it up with a stone facade and adding a rough hewn, reclaimed beam, mantel. The recess is for the TV bracket which allows the user to bring the TV out and down in front of the mantel for viewing!
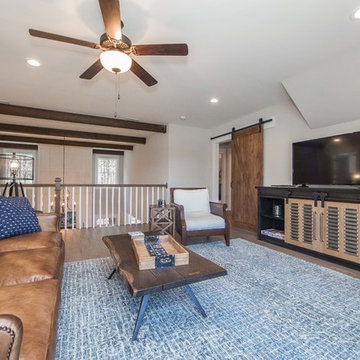
Our second story loft area transformed into a family room. This space overlooks the great room below, has dark toned flooring, spacious, and transitions into other rooms on the second floor. To create your design for an Augusta II floor plan, please go visit https://www.gomsh.com/plan/augusta-ii/interactive-floor-plan
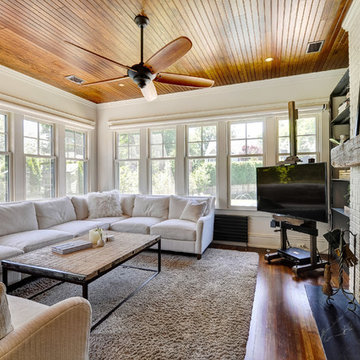
ニューヨークにあるトラディショナルスタイルのおしゃれなファミリールーム (白い壁、無垢フローリング、標準型暖炉、レンガの暖炉まわり、据え置き型テレビ、茶色い床) の写真
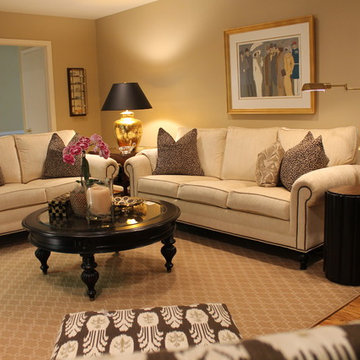
My client came with inspirational room design pictures that she saw in a magazine and told me to use it as a guide to design her family room. She told me she wanted the exact same concept but in a traditional way. This room was designed around a neutral palette with hints of black and gold accents. My client likes traditional curves but appreciates layered textures and finishes in the space and the mix of fabric and bold patterns as accents.
I decided to use two roll arm sofas in a cream fabric with black nailheads to create contrast.
I used a round traditional table in black to set the tone and create drama. It’s hand-woven cane top has a solid wood carved center rosette. The tabletop sits on four bold hand-carved legs with petite ferrules. The workmanship is impeccable! I reupholstered her existing chair and ottoman in a bold ikat pattern in different shades of black and used a black and cream animal print fabric for the accent pillows. Lastly, I used a diamond textured neutral rug to ground the room and a mix of gold and black finishes were used on the lighting and accents pieces to enhance the core design.
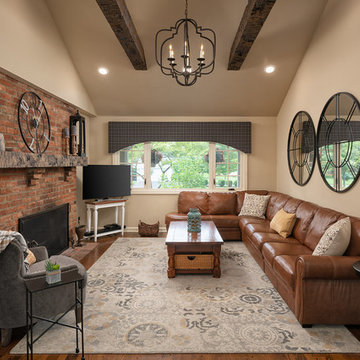
Marshall Evan Photography
コロンバスにある高級な中くらいなトラディショナルスタイルのおしゃれな独立型ファミリールーム (ベージュの壁、無垢フローリング、標準型暖炉、レンガの暖炉まわり、据え置き型テレビ、茶色い床) の写真
コロンバスにある高級な中くらいなトラディショナルスタイルのおしゃれな独立型ファミリールーム (ベージュの壁、無垢フローリング、標準型暖炉、レンガの暖炉まわり、据え置き型テレビ、茶色い床) の写真
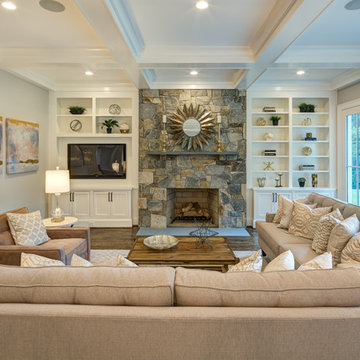
ワシントンD.C.にある中くらいなトラディショナルスタイルのおしゃれな独立型ファミリールーム (グレーの壁、濃色無垢フローリング、標準型暖炉、石材の暖炉まわり、据え置き型テレビ、茶色い床) の写真
トラディショナルスタイルのファミリールーム (茶色い床、赤い床、据え置き型テレビ) の写真
4
