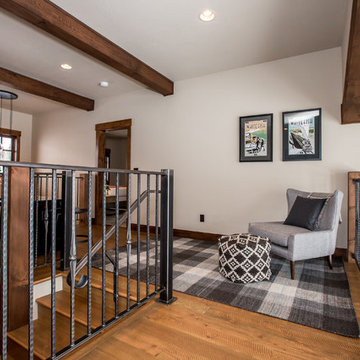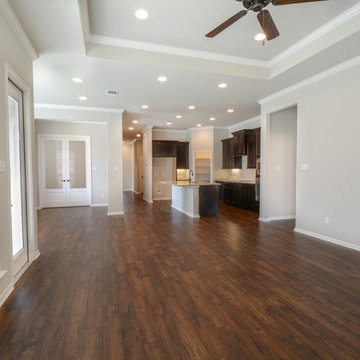トラディショナルスタイルのファミリールーム (茶色い床、赤い床、黄色い床、テレビなし) の写真
絞り込み:
資材コスト
並び替え:今日の人気順
写真 1〜20 枚目(全 1,288 枚)
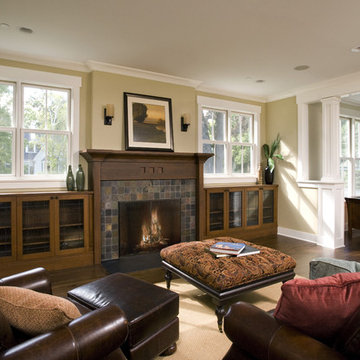
Photo by Linda Oyama-Bryan
シカゴにある広いトラディショナルスタイルのおしゃれなオープンリビング (ベージュの壁、無垢フローリング、標準型暖炉、タイルの暖炉まわり、テレビなし、茶色い床) の写真
シカゴにある広いトラディショナルスタイルのおしゃれなオープンリビング (ベージュの壁、無垢フローリング、標準型暖炉、タイルの暖炉まわり、テレビなし、茶色い床) の写真
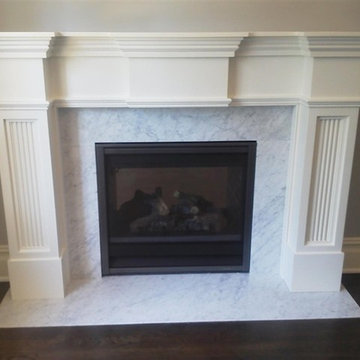
ニューヨークにある広いトラディショナルスタイルのおしゃれなオープンリビング (ベージュの壁、濃色無垢フローリング、標準型暖炉、石材の暖炉まわり、テレビなし、茶色い床) の写真

Barry A. Hyman
ニューヨークにある高級な広いトラディショナルスタイルのおしゃれな独立型ファミリールーム (白い壁、濃色無垢フローリング、標準型暖炉、タイルの暖炉まわり、テレビなし、茶色い床) の写真
ニューヨークにある高級な広いトラディショナルスタイルのおしゃれな独立型ファミリールーム (白い壁、濃色無垢フローリング、標準型暖炉、タイルの暖炉まわり、テレビなし、茶色い床) の写真

Despite the grand size of the 300-square-foot den and its cathedral ceiling, the room remains cozy and welcoming. The casual living space is a respite from the white walls and trim that illuminate most of the main level. Instead, natural cherry built-in shelving and paneling span the fireplace wall and fill the room with a warm masculine sensibility.
The hearth surround of the gas fireplace exhibits prosperity for detail. The herringbone pattern is constructed of small, tumbled-slate tiles and topped with a simple natural cherry mantel.
There are integrated windows into the design of the fireplace wall. The small, high sidelights are joined by three grand windows that fill most of the room's back wall and offer an inviting view of the backyard. Comfortable twin chairs and a classic-style sofa provide ideal spots to relax, read or enjoy a show on the TV, which is hidden in the corner behind vintage shutters.

シカゴにあるラグジュアリーな巨大なトラディショナルスタイルのおしゃれな独立型ファミリールーム (ライブラリー、ベージュの壁、濃色無垢フローリング、標準型暖炉、石材の暖炉まわり、テレビなし、茶色い床) の写真
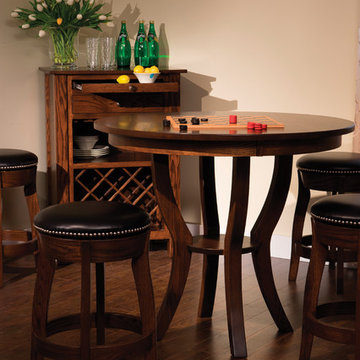
他の地域にあるお手頃価格の中くらいなトラディショナルスタイルのおしゃれなオープンリビング (ゲームルーム、ベージュの壁、無垢フローリング、テレビなし、茶色い床) の写真
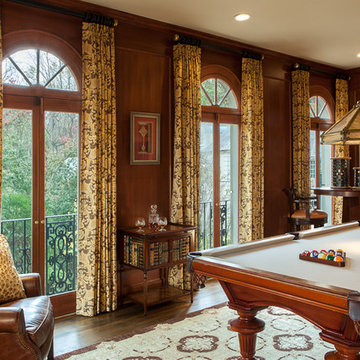
Galie Photography
ワシントンD.C.にある中くらいなトラディショナルスタイルのおしゃれな独立型ファミリールーム (濃色無垢フローリング、茶色い壁、暖炉なし、テレビなし、茶色い床) の写真
ワシントンD.C.にある中くらいなトラディショナルスタイルのおしゃれな独立型ファミリールーム (濃色無垢フローリング、茶色い壁、暖炉なし、テレビなし、茶色い床) の写真
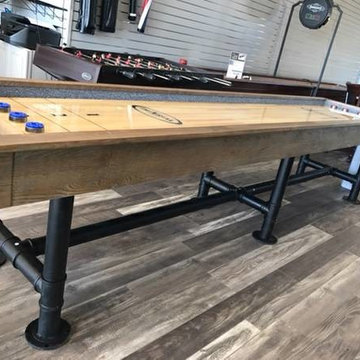
The Bedford 12-foot Shuffleboard Table is will provide years of fun and enjoyment for the entire family. The cabinet is made of 1-2/5 inch thick solid Douglas fir with a weathered oak finish. The playfield is made of solid Aspen wood with a 1/8-inch polymer seal and measures 128L x 20"W x 3" Thick. The table has 4 big climatic adjusters for maximum play. Three sets of steel legs with a steel crossbar provide exceptional stability. Overall game size: 145" x 33" x 32". Includes eight pucks (two colors), 1 table brush, 1 can of speed wax, and 2 sets of scoring units.

A comfortable Family Room designed with family in mind, comfortable, durable with a variety of texture and finishes.
Photography by Phil Garlington, UK

NW Architectural Photography
シアトルにある高級な中くらいなトラディショナルスタイルのおしゃれなオープンリビング (ライブラリー、赤い壁、コルクフローリング、標準型暖炉、石材の暖炉まわり、テレビなし、茶色い床) の写真
シアトルにある高級な中くらいなトラディショナルスタイルのおしゃれなオープンリビング (ライブラリー、赤い壁、コルクフローリング、標準型暖炉、石材の暖炉まわり、テレビなし、茶色い床) の写真

The Augusta II plan has a spacious great room that transitions into the kitchen and breakfast nook, and two-story great room. To create your design for an Augusta II floor plan, please go visit https://www.gomsh.com/plan/augusta-ii/interactive-floor-plan
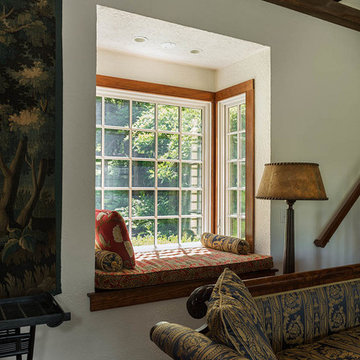
Rob Karosis: Photographer
ブリッジポートにある高級な中くらいなトラディショナルスタイルのおしゃれな独立型ファミリールーム (白い壁、無垢フローリング、暖炉なし、テレビなし、茶色い床) の写真
ブリッジポートにある高級な中くらいなトラディショナルスタイルのおしゃれな独立型ファミリールーム (白い壁、無垢フローリング、暖炉なし、テレビなし、茶色い床) の写真
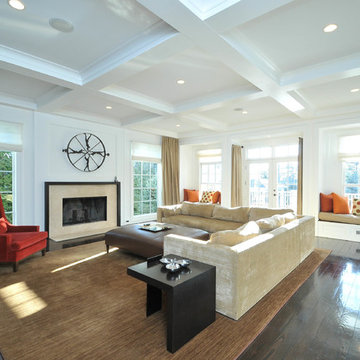
ニューヨークにある高級な広いトラディショナルスタイルのおしゃれなオープンリビング (白い壁、濃色無垢フローリング、標準型暖炉、石材の暖炉まわり、テレビなし、茶色い床) の写真
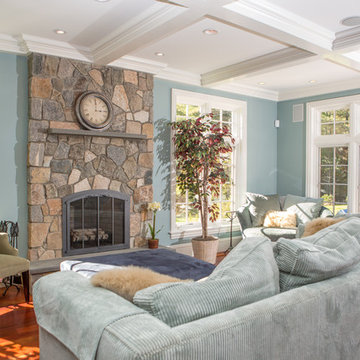
Boston Blend Mosaic thin stone veneer can set the theme for your entire home. This New England home uses copper accents against olive siding and white trim. All of these features compliment the natural mix of colors in the Boston Blend.
Carry the New England theme throughout the property by covering the cement foundation with the same stone veneer.
Bring those natural elements inside to your kitchen or fireplace for a touch of elegance. Here, the stone was used to add architectural interest and old world charm to a modern kitchen. The fireplace and chimney were also faced with the Boston Blend Mosaic thin stone veneer.
To fish the project, outdoor entertainment areas including fire pit, seating, and outdoor fireplace create the perfect setting for summer fun.
Visit www.stoneyard.com/955 for more photos and video.
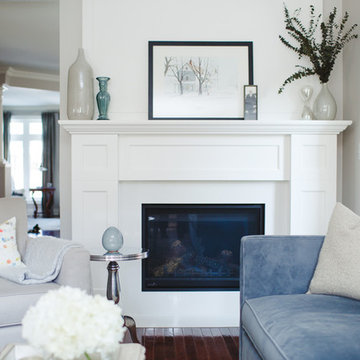
トロントにある低価格の小さなトラディショナルスタイルのおしゃれな独立型ファミリールーム (グレーの壁、無垢フローリング、標準型暖炉、石材の暖炉まわり、テレビなし、茶色い床) の写真
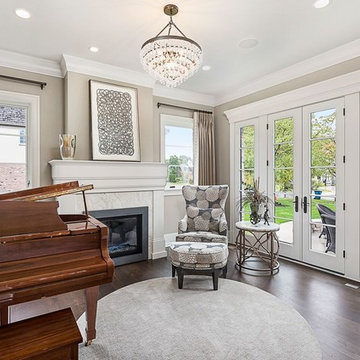
Picture Perfect Marina Storm
シカゴにあるラグジュアリーな中くらいなトラディショナルスタイルのおしゃれな独立型ファミリールーム (グレーの壁、無垢フローリング、石材の暖炉まわり、茶色い床、標準型暖炉、テレビなし、ミュージックルーム) の写真
シカゴにあるラグジュアリーな中くらいなトラディショナルスタイルのおしゃれな独立型ファミリールーム (グレーの壁、無垢フローリング、石材の暖炉まわり、茶色い床、標準型暖炉、テレビなし、ミュージックルーム) の写真
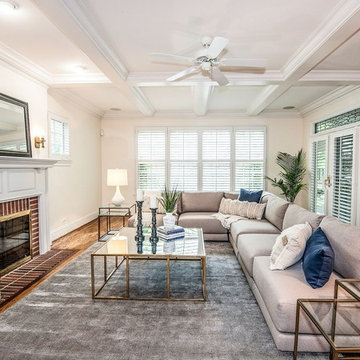
シカゴにあるトラディショナルスタイルのおしゃれな独立型ファミリールーム (白い壁、無垢フローリング、標準型暖炉、レンガの暖炉まわり、テレビなし、茶色い床) の写真
トラディショナルスタイルのファミリールーム (茶色い床、赤い床、黄色い床、テレビなし) の写真
1

