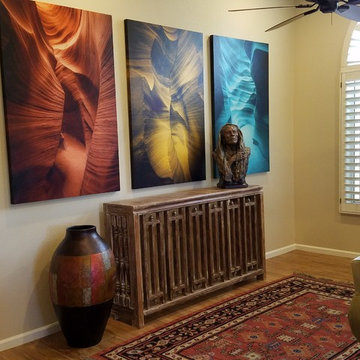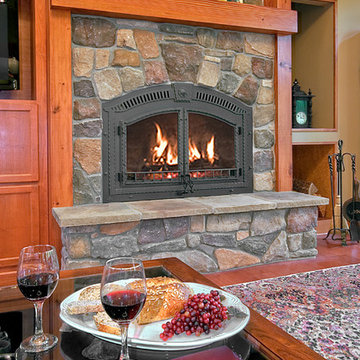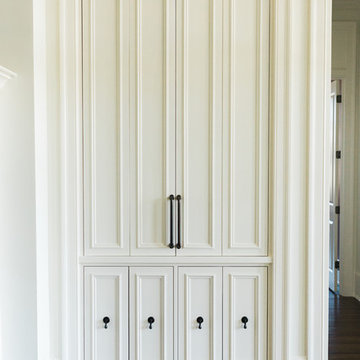トラディショナルスタイルのファミリールーム (茶色い床、赤い床、黄色い床、内蔵型テレビ) の写真
絞り込み:
資材コスト
並び替え:今日の人気順
写真 101〜120 枚目(全 137 枚)
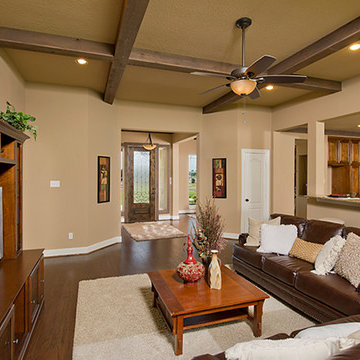
The San Jacinto is perfect for families desiring more space. The expansive family room features raised ceilings with wood beams and shares an open eating bar with the kitchen. Amenities in the kitchen include an oversized island, large built-in chef’s pantry, and breakfast room. The San Jacinto also includes a generous master suite, a formal dining room, and a large flex room. Tour the fully furnished model at our Spring Design Center.
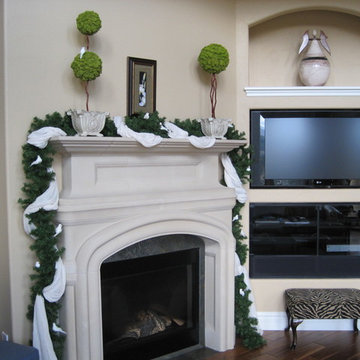
ポートランドにあるお手頃価格の中くらいなトラディショナルスタイルのおしゃれなファミリールーム (ベージュの壁、濃色無垢フローリング、標準型暖炉、コンクリートの暖炉まわり、内蔵型テレビ、茶色い床) の写真
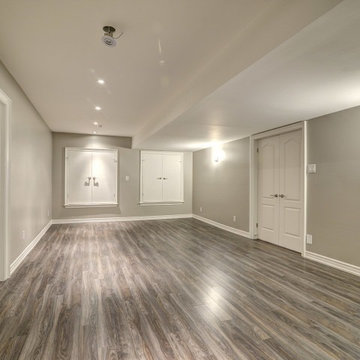
トロントにある広いトラディショナルスタイルのおしゃれな独立型ファミリールーム (グレーの壁、無垢フローリング、暖炉なし、内蔵型テレビ、茶色い床) の写真
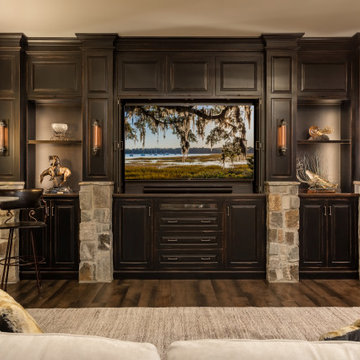
This family room retreat is all dressed up for company, but quickly turns into a sports and movies mecca when the hidden television is revealed. Lighting is everything! It highlights and contrasts the natural stone columns and the subtle distressing of the almost ebony wood stained cabinetry. The best of both worlds in every way!
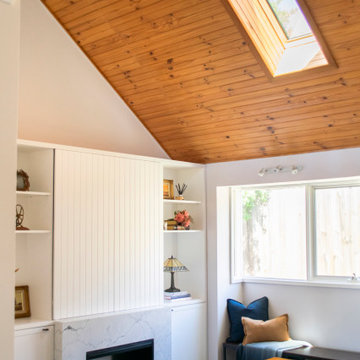
メルボルンにある高級な中くらいなトラディショナルスタイルのおしゃれなオープンリビング (ピンクの壁、濃色無垢フローリング、薪ストーブ、石材の暖炉まわり、内蔵型テレビ、茶色い床、塗装板張りの天井) の写真
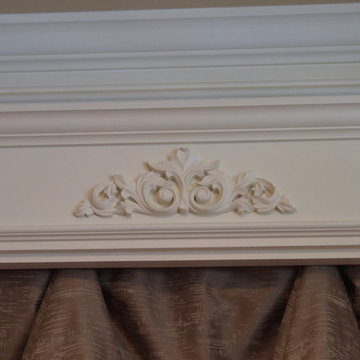
Photo Credit: N. Leonard
ニューヨークにある高級な広いトラディショナルスタイルのおしゃれなオープンリビング (ベージュの壁、無垢フローリング、暖炉なし、内蔵型テレビ、茶色い床) の写真
ニューヨークにある高級な広いトラディショナルスタイルのおしゃれなオープンリビング (ベージュの壁、無垢フローリング、暖炉なし、内蔵型テレビ、茶色い床) の写真
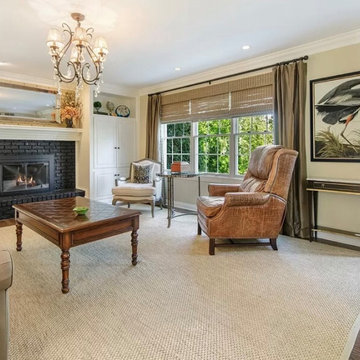
TV behind white closed cabinent on right of fireplace
トラディショナルスタイルのおしゃれなオープンリビング (ベージュの壁、濃色無垢フローリング、標準型暖炉、レンガの暖炉まわり、内蔵型テレビ、茶色い床) の写真
トラディショナルスタイルのおしゃれなオープンリビング (ベージュの壁、濃色無垢フローリング、標準型暖炉、レンガの暖炉まわり、内蔵型テレビ、茶色い床) の写真
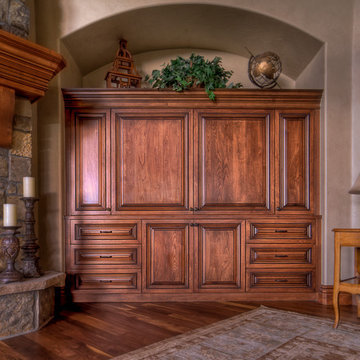
Entertainment Center (in the family room). The door features an applied rope molding surrounding an intricate detailed raised panel. Finish is a stain and glaze application. The center upper cabinet is made with pocket door slides in order to house the television behind it.
Photography by Jim DeLutes Photography
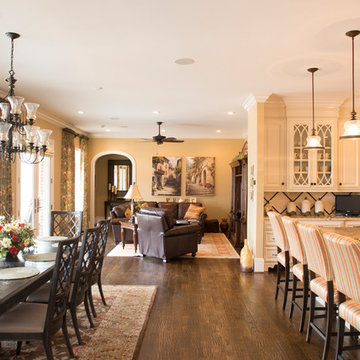
So much space for family gatherings and friendly get together.
他の地域にある高級な広いトラディショナルスタイルのおしゃれなオープンリビング (ベージュの壁、濃色無垢フローリング、暖炉なし、内蔵型テレビ、茶色い床) の写真
他の地域にある高級な広いトラディショナルスタイルのおしゃれなオープンリビング (ベージュの壁、濃色無垢フローリング、暖炉なし、内蔵型テレビ、茶色い床) の写真
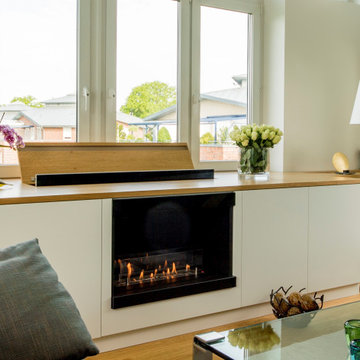
ハノーファーにある広いトラディショナルスタイルのおしゃれなオープンリビング (ベージュの壁、淡色無垢フローリング、標準型暖炉、木材の暖炉まわり、内蔵型テレビ、茶色い床、三角天井、壁紙) の写真
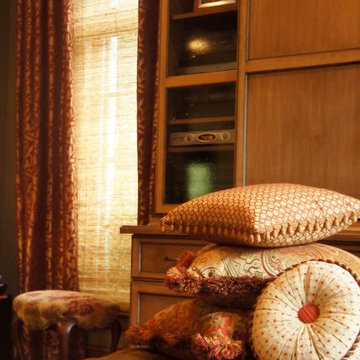
Designed by Julie Massey of Drapery Connection
Photograph by Erin Hurkes
シカゴにある広いトラディショナルスタイルのおしゃれなオープンリビング (緑の壁、無垢フローリング、標準型暖炉、石材の暖炉まわり、内蔵型テレビ、茶色い床) の写真
シカゴにある広いトラディショナルスタイルのおしゃれなオープンリビング (緑の壁、無垢フローリング、標準型暖炉、石材の暖炉まわり、内蔵型テレビ、茶色い床) の写真
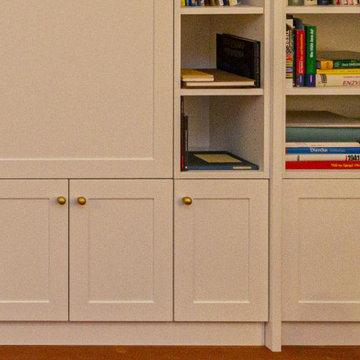
他の地域にある高級な中くらいなトラディショナルスタイルのおしゃれな独立型ファミリールーム (ライブラリー、ベージュの壁、無垢フローリング、暖炉なし、内蔵型テレビ、茶色い床) の写真
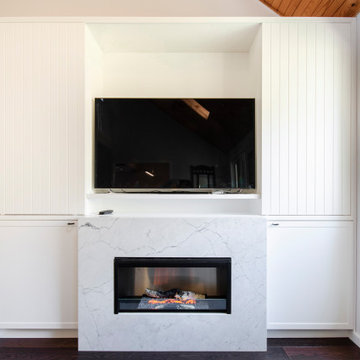
メルボルンにある高級な中くらいなトラディショナルスタイルのおしゃれなオープンリビング (ピンクの壁、濃色無垢フローリング、薪ストーブ、石材の暖炉まわり、内蔵型テレビ、茶色い床、塗装板張りの天井) の写真
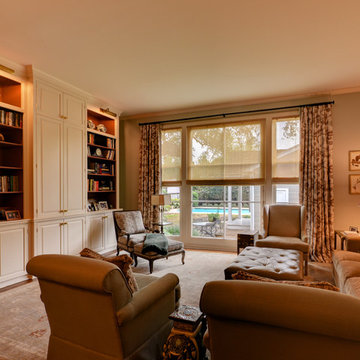
ニューオリンズにある中くらいなトラディショナルスタイルのおしゃれなオープンリビング (ライブラリー、内蔵型テレビ、青い壁、濃色無垢フローリング、暖炉なし、茶色い床) の写真
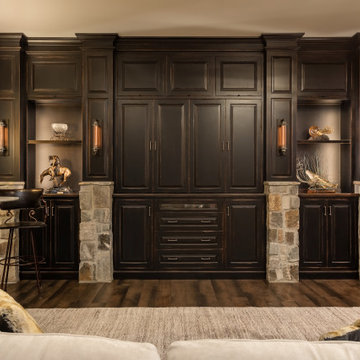
This family room retreat is all dressed up for company, but quickly turns into a sports and movies mecca when the hidden television is revealed. Lighting is everything! It highlights and contrasts the natural stone columns and the subtle distressing of the almost ebony wood stained cabinetry. The best of both worlds in every way!
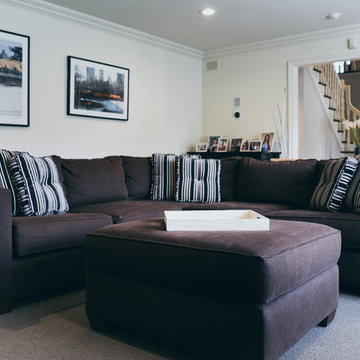
Nicolette Wagner - Life Unbound Photography
オマハにある広いトラディショナルスタイルのおしゃれなオープンリビング (白い壁、濃色無垢フローリング、内蔵型テレビ、茶色い床) の写真
オマハにある広いトラディショナルスタイルのおしゃれなオープンリビング (白い壁、濃色無垢フローリング、内蔵型テレビ、茶色い床) の写真
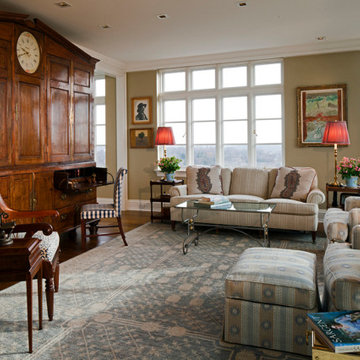
Penza Bailey Architects designed this extensive renovation and addition of a two-story penthouse in an iconic Beaux Arts condominium in Baltimore for clients they have been working with for over 3 decades.
The project was highly complex as it not only involved complete demolition of the interior spaces, but considerable demolition and new construction on the exterior of the building.
A two-story addition was designed to contrast the existing symmetrical brick building, yet used materials sympathetic to the original structure. The design takes full advantage of views of downtown Baltimore from grand living spaces and four new private terraces carved into the additions. The firm worked closely with the condominium management, contractors and sub-contractors due to the highly technical and complex requirements of adding onto the 12th and 13th stories of an existing building.
トラディショナルスタイルのファミリールーム (茶色い床、赤い床、黄色い床、内蔵型テレビ) の写真
6
