トラディショナルスタイルのファミリールーム (茶色い床、オレンジの床、ホームバー、グレーの壁、マルチカラーの壁) の写真
絞り込み:
資材コスト
並び替え:今日の人気順
写真 1〜20 枚目(全 104 枚)

シカゴにある高級な中くらいなトラディショナルスタイルのおしゃれなオープンリビング (ホームバー、グレーの壁、無垢フローリング、標準型暖炉、石材の暖炉まわり、壁掛け型テレビ、茶色い床、パネル壁) の写真

The light filled, step down family room has a custom, vaulted tray ceiling and double sets of French doors with aged bronze hardware leading to the patio. Tucked away in what looks like a closet, the built-in home bar has Sub-Zero drink drawers. The gorgeous Rumford double-sided fireplace (the other side is outside on the covered patio) has a custom-made plaster moulding surround with a beige herringbone tile insert.
Rudloff Custom Builders has won Best of Houzz for Customer Service in 2014, 2015 2016, 2017, 2019, and 2020. We also were voted Best of Design in 2016, 2017, 2018, 2019 and 2020, which only 2% of professionals receive. Rudloff Custom Builders has been featured on Houzz in their Kitchen of the Week, What to Know About Using Reclaimed Wood in the Kitchen as well as included in their Bathroom WorkBook article. We are a full service, certified remodeling company that covers all of the Philadelphia suburban area. This business, like most others, developed from a friendship of young entrepreneurs who wanted to make a difference in their clients’ lives, one household at a time. This relationship between partners is much more than a friendship. Edward and Stephen Rudloff are brothers who have renovated and built custom homes together paying close attention to detail. They are carpenters by trade and understand concept and execution. Rudloff Custom Builders will provide services for you with the highest level of professionalism, quality, detail, punctuality and craftsmanship, every step of the way along our journey together.
Specializing in residential construction allows us to connect with our clients early in the design phase to ensure that every detail is captured as you imagined. One stop shopping is essentially what you will receive with Rudloff Custom Builders from design of your project to the construction of your dreams, executed by on-site project managers and skilled craftsmen. Our concept: envision our client’s ideas and make them a reality. Our mission: CREATING LIFETIME RELATIONSHIPS BUILT ON TRUST AND INTEGRITY.
Photo Credit: Linda McManus Images

Entertaining Area
アトランタにあるお手頃価格の小さなトラディショナルスタイルのおしゃれなオープンリビング (ホームバー、グレーの壁、磁器タイルの床、埋込式メディアウォール、茶色い床、レンガの暖炉まわり) の写真
アトランタにあるお手頃価格の小さなトラディショナルスタイルのおしゃれなオープンリビング (ホームバー、グレーの壁、磁器タイルの床、埋込式メディアウォール、茶色い床、レンガの暖炉まわり) の写真

full basement remodel with custom made electric fireplace with cedar tongue and groove. Custom bar with illuminated bar shelves.
アトランタにある高級な広いトラディショナルスタイルのおしゃれな独立型ファミリールーム (ホームバー、グレーの壁、クッションフロア、標準型暖炉、木材の暖炉まわり、壁掛け型テレビ、茶色い床、格子天井、羽目板の壁) の写真
アトランタにある高級な広いトラディショナルスタイルのおしゃれな独立型ファミリールーム (ホームバー、グレーの壁、クッションフロア、標準型暖炉、木材の暖炉まわり、壁掛け型テレビ、茶色い床、格子天井、羽目板の壁) の写真
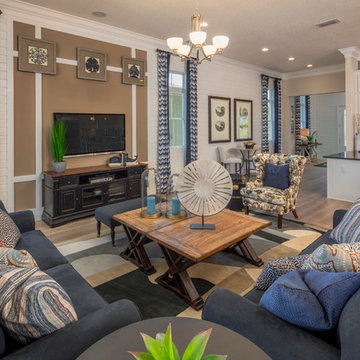
Jeremy Flowers Photography
オーランドにある中くらいなトラディショナルスタイルのおしゃれなオープンリビング (ホームバー、マルチカラーの壁、無垢フローリング、暖炉なし、壁掛け型テレビ、茶色い床) の写真
オーランドにある中くらいなトラディショナルスタイルのおしゃれなオープンリビング (ホームバー、マルチカラーの壁、無垢フローリング、暖炉なし、壁掛け型テレビ、茶色い床) の写真
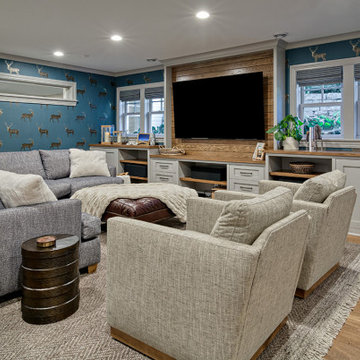
Handsome, great looking lower level space with fantastic wet bar for entertaining of all kinds.
ミネアポリスにある広いトラディショナルスタイルのおしゃれなオープンリビング (ホームバー、グレーの壁、ラミネートの床、壁掛け型テレビ、茶色い床、壁紙) の写真
ミネアポリスにある広いトラディショナルスタイルのおしゃれなオープンリビング (ホームバー、グレーの壁、ラミネートの床、壁掛け型テレビ、茶色い床、壁紙) の写真
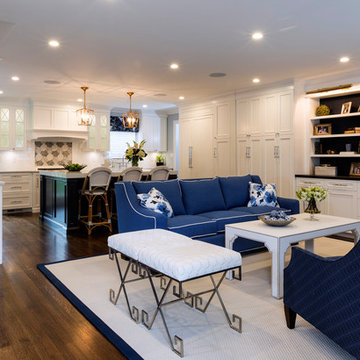
Photo: Richard Law Digital
ニューヨークにある高級な広いトラディショナルスタイルのおしゃれなオープンリビング (グレーの壁、濃色無垢フローリング、壁掛け型テレビ、茶色い床、ホームバー) の写真
ニューヨークにある高級な広いトラディショナルスタイルのおしゃれなオープンリビング (グレーの壁、濃色無垢フローリング、壁掛け型テレビ、茶色い床、ホームバー) の写真
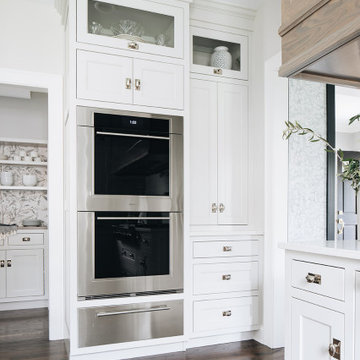
シカゴにある高級な中くらいなトラディショナルスタイルのおしゃれなオープンリビング (ホームバー、グレーの壁、無垢フローリング、標準型暖炉、石材の暖炉まわり、壁掛け型テレビ、茶色い床、パネル壁) の写真
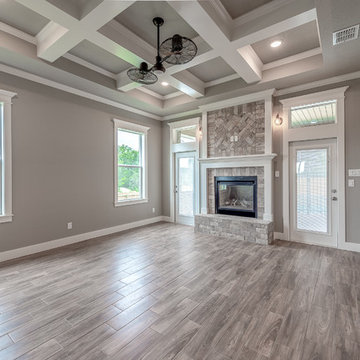
他の地域にあるラグジュアリーな広いトラディショナルスタイルのおしゃれなオープンリビング (ホームバー、グレーの壁、磁器タイルの床、両方向型暖炉、レンガの暖炉まわり、壁掛け型テレビ、茶色い床) の写真
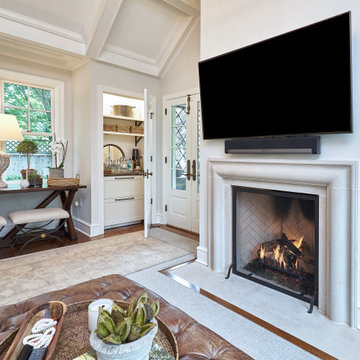
The light filled, step down family room has a custom, vaulted tray ceiling and double sets of French doors with aged bronze hardware leading to the patio. Tucked away in what looks like a closet, the built-in home bar has Sub-Zero drink drawers. The gorgeous Rumford double-sided fireplace (the other side is outside on the covered patio) has a custom-made plaster moulding surround with a beige herringbone tile insert.
Rudloff Custom Builders has won Best of Houzz for Customer Service in 2014, 2015 2016, 2017, 2019, and 2020. We also were voted Best of Design in 2016, 2017, 2018, 2019 and 2020, which only 2% of professionals receive. Rudloff Custom Builders has been featured on Houzz in their Kitchen of the Week, What to Know About Using Reclaimed Wood in the Kitchen as well as included in their Bathroom WorkBook article. We are a full service, certified remodeling company that covers all of the Philadelphia suburban area. This business, like most others, developed from a friendship of young entrepreneurs who wanted to make a difference in their clients’ lives, one household at a time. This relationship between partners is much more than a friendship. Edward and Stephen Rudloff are brothers who have renovated and built custom homes together paying close attention to detail. They are carpenters by trade and understand concept and execution. Rudloff Custom Builders will provide services for you with the highest level of professionalism, quality, detail, punctuality and craftsmanship, every step of the way along our journey together.
Specializing in residential construction allows us to connect with our clients early in the design phase to ensure that every detail is captured as you imagined. One stop shopping is essentially what you will receive with Rudloff Custom Builders from design of your project to the construction of your dreams, executed by on-site project managers and skilled craftsmen. Our concept: envision our client’s ideas and make them a reality. Our mission: CREATING LIFETIME RELATIONSHIPS BUILT ON TRUST AND INTEGRITY.
Photo Credit: Linda McManus Images
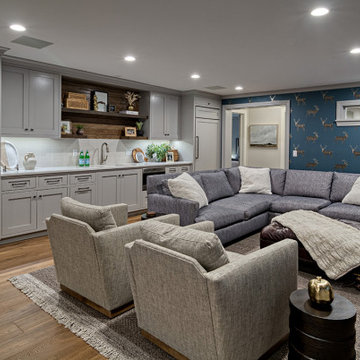
Handsome, great looking lower level space with fantastic wet bar for entertaining of all kinds.
ミネアポリスにある広いトラディショナルスタイルのおしゃれなオープンリビング (ホームバー、グレーの壁、ラミネートの床、壁掛け型テレビ、茶色い床、壁紙) の写真
ミネアポリスにある広いトラディショナルスタイルのおしゃれなオープンリビング (ホームバー、グレーの壁、ラミネートの床、壁掛け型テレビ、茶色い床、壁紙) の写真
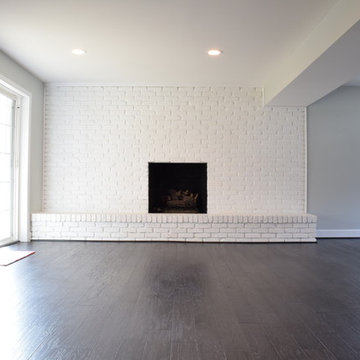
Spacious family room with gas log insert. Dark engineered hardwood flooring complemented by white brick fireplace and crisp grey wall paint.
ボルチモアにある高級な広いトラディショナルスタイルのおしゃれなオープンリビング (ホームバー、グレーの壁、濃色無垢フローリング、標準型暖炉、レンガの暖炉まわり、茶色い床) の写真
ボルチモアにある高級な広いトラディショナルスタイルのおしゃれなオープンリビング (ホームバー、グレーの壁、濃色無垢フローリング、標準型暖炉、レンガの暖炉まわり、茶色い床) の写真
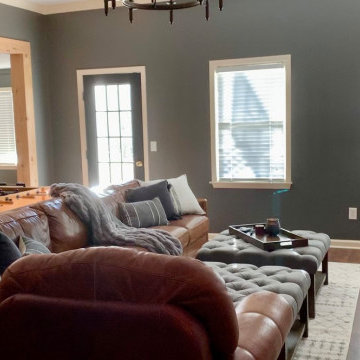
full basement remodel with custom made electric fireplace with cedar tongue and groove. Custom bar with illuminated bar shelves and coffer ceiling
アトランタにある高級な広いトラディショナルスタイルのおしゃれな独立型ファミリールーム (ホームバー、グレーの壁、クッションフロア、標準型暖炉、木材の暖炉まわり、壁掛け型テレビ、茶色い床、格子天井、羽目板の壁) の写真
アトランタにある高級な広いトラディショナルスタイルのおしゃれな独立型ファミリールーム (ホームバー、グレーの壁、クッションフロア、標準型暖炉、木材の暖炉まわり、壁掛け型テレビ、茶色い床、格子天井、羽目板の壁) の写真
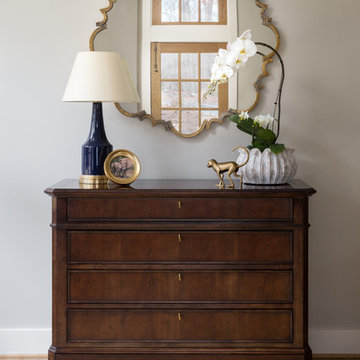
Jenn Verrier
ワシントンD.C.にあるラグジュアリーな巨大なトラディショナルスタイルのおしゃれな独立型ファミリールーム (ホームバー、マルチカラーの壁、淡色無垢フローリング、コーナー設置型暖炉、レンガの暖炉まわり、テレビなし、茶色い床) の写真
ワシントンD.C.にあるラグジュアリーな巨大なトラディショナルスタイルのおしゃれな独立型ファミリールーム (ホームバー、マルチカラーの壁、淡色無垢フローリング、コーナー設置型暖炉、レンガの暖炉まわり、テレビなし、茶色い床) の写真
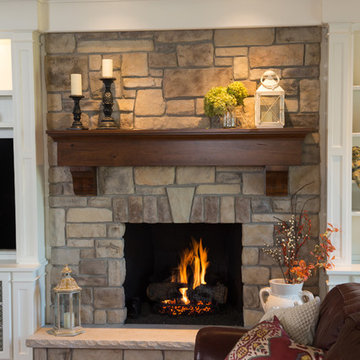
Alex Claney Photography
シカゴにある高級な巨大なトラディショナルスタイルのおしゃれなオープンリビング (ホームバー、グレーの壁、濃色無垢フローリング、標準型暖炉、石材の暖炉まわり、埋込式メディアウォール、茶色い床) の写真
シカゴにある高級な巨大なトラディショナルスタイルのおしゃれなオープンリビング (ホームバー、グレーの壁、濃色無垢フローリング、標準型暖炉、石材の暖炉まわり、埋込式メディアウォール、茶色い床) の写真
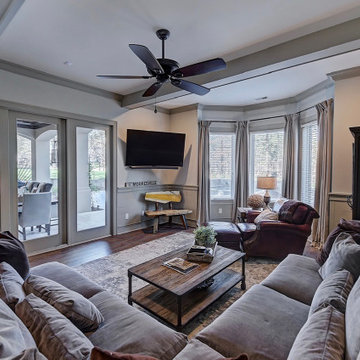
The perfect place for any family to hang out. Poolside is where this room is located in the basement of this home. Suited for a family but in this case used as a man cave. Complete with a bar area, full kitchen, living room, game table and storage. The luxury vinyl flooring helps with families or pets coming in from the pool area.
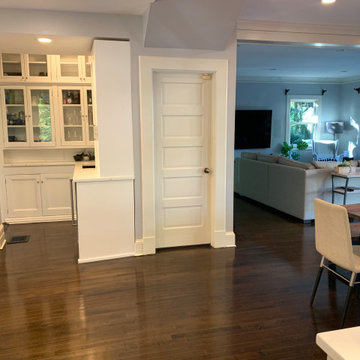
This space was originally all closed up and it was very hard to go from the main entrance to the kitchen and from the kitchen to the dining room. We opened the space, redesigned the kitchen, and restored the original moldings in the main entrance. We opened the main staircase to the second floor to create a better flow between first and second floor.
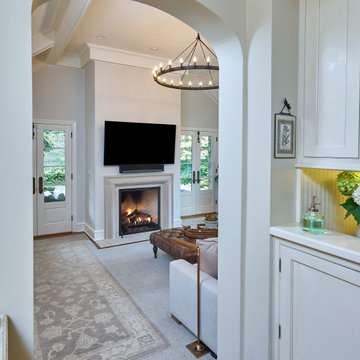
The light filled, step down family room has a custom, vaulted tray ceiling and double sets of French doors with aged bronze hardware leading to the patio. Tucked away in what looks like a closet, the built-in home bar has Sub-Zero drink drawers. The gorgeous Rumford double-sided fireplace (the other side is outside on the covered patio) has a custom-made plaster moulding surround with a beige herringbone tile insert.
Rudloff Custom Builders has won Best of Houzz for Customer Service in 2014, 2015 2016, 2017, 2019, and 2020. We also were voted Best of Design in 2016, 2017, 2018, 2019 and 2020, which only 2% of professionals receive. Rudloff Custom Builders has been featured on Houzz in their Kitchen of the Week, What to Know About Using Reclaimed Wood in the Kitchen as well as included in their Bathroom WorkBook article. We are a full service, certified remodeling company that covers all of the Philadelphia suburban area. This business, like most others, developed from a friendship of young entrepreneurs who wanted to make a difference in their clients’ lives, one household at a time. This relationship between partners is much more than a friendship. Edward and Stephen Rudloff are brothers who have renovated and built custom homes together paying close attention to detail. They are carpenters by trade and understand concept and execution. Rudloff Custom Builders will provide services for you with the highest level of professionalism, quality, detail, punctuality and craftsmanship, every step of the way along our journey together.
Specializing in residential construction allows us to connect with our clients early in the design phase to ensure that every detail is captured as you imagined. One stop shopping is essentially what you will receive with Rudloff Custom Builders from design of your project to the construction of your dreams, executed by on-site project managers and skilled craftsmen. Our concept: envision our client’s ideas and make them a reality. Our mission: CREATING LIFETIME RELATIONSHIPS BUILT ON TRUST AND INTEGRITY.
Photo Credit: Linda McManus Images
サンフランシスコにある中くらいなトラディショナルスタイルのおしゃれなオープンリビング (ホームバー、グレーの壁、無垢フローリング、暖炉なし、テレビなし、茶色い床) の写真
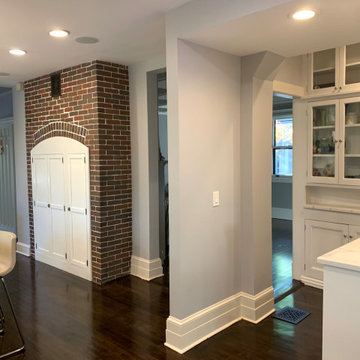
This space was originally all closed up and it was very hard to go from the main entrance to the kitchen and from the kitchen to the dining room. We opened the space, redesigned the kitchen, and restored the original moldings in the main entrance. We opened the main staircase to the second floor to create a better flow between first and second floor.
トラディショナルスタイルのファミリールーム (茶色い床、オレンジの床、ホームバー、グレーの壁、マルチカラーの壁) の写真
1