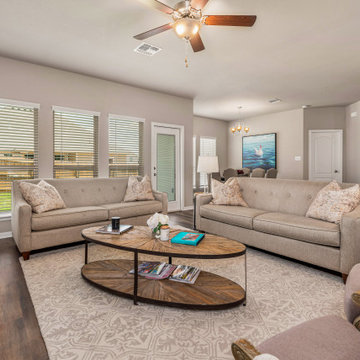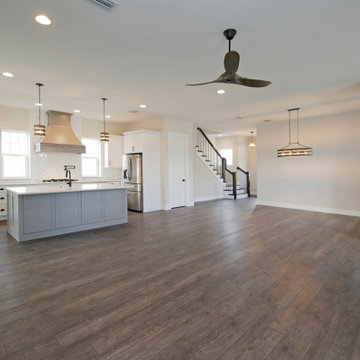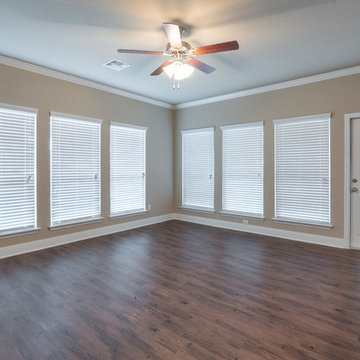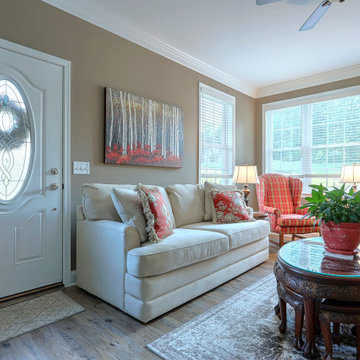トラディショナルスタイルのファミリールーム (クッションフロア、茶色い床、マルチカラーの床、ベージュの壁、茶色い壁) の写真
絞り込み:
資材コスト
並び替え:今日の人気順
写真 1〜20 枚目(全 80 枚)
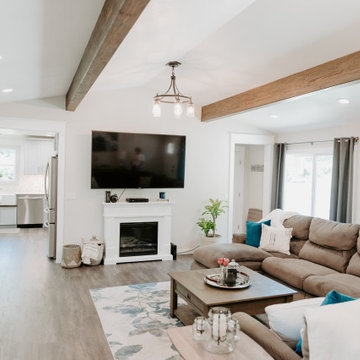
Originally this space had low and flat ceilings that were barely over 7' in height. Opening up and creating a "rib cage" to hold up the roof, was the perfect plan to get this ceiling elevated. Leaving the new support beams exposed is the icing on the cake to this living room design.

Only a few minutes from the project to the left (Another Minnetonka Finished Basement) this space was just as cluttered, dark, and under utilized.
Done in tandem with Landmark Remodeling, this space had a specific aesthetic: to be warm, with stained cabinetry, gas fireplace, and wet bar.
They also have a musically inclined son who needed a place for his drums and piano. We had amble space to accomodate everything they wanted.
We decided to move the existing laundry to another location, which allowed for a true bar space and two-fold, a dedicated laundry room with folding counter and utility closets.
The existing bathroom was one of the scariest we've seen, but we knew we could save it.
Overall the space was a huge transformation!
Photographer- Height Advantages
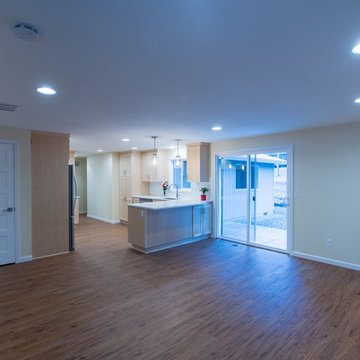
Northwest Photographix
ポートランドにある高級な中くらいなトラディショナルスタイルのおしゃれなオープンリビング (ベージュの壁、クッションフロア、茶色い床、標準型暖炉、レンガの暖炉まわり) の写真
ポートランドにある高級な中くらいなトラディショナルスタイルのおしゃれなオープンリビング (ベージュの壁、クッションフロア、茶色い床、標準型暖炉、レンガの暖炉まわり) の写真
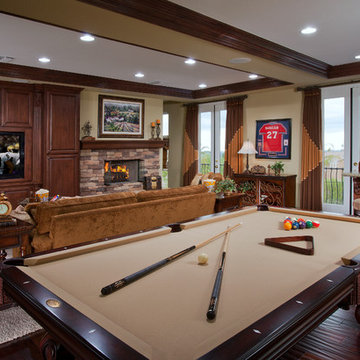
As you now see, the fireplace is only one of the elements in this game room that needed to be considered as we worked through this gorgeous room. The entertainment center is wrapped into the fireplace, with a large television. The bar in the far right corner of the picture is custom built with striking granite counter-top. The furnishings; a pool table, sofa, chairs with an ottoman and an area rug make this room ready for entertainment!
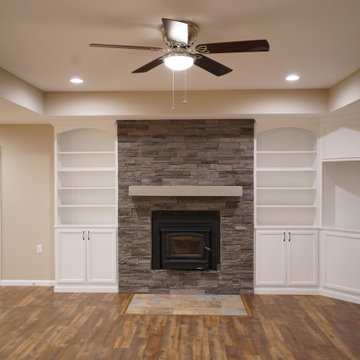
Beautiful open family room inside of Net Zero Home. This room has a wood stove insert with a non-combustable mantle above it. It also features built-in bookcases on either side of wood stove with recessed TV niche in corner.
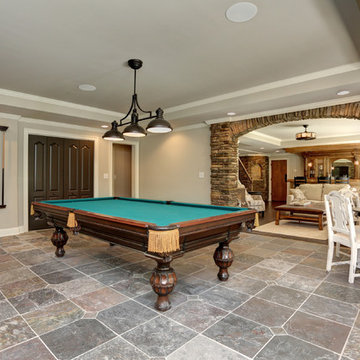
Game Room
アトランタにあるお手頃価格の広いトラディショナルスタイルのおしゃれなオープンリビング (ゲームルーム、ベージュの壁、クッションフロア、壁掛け型テレビ、茶色い床) の写真
アトランタにあるお手頃価格の広いトラディショナルスタイルのおしゃれなオープンリビング (ゲームルーム、ベージュの壁、クッションフロア、壁掛け型テレビ、茶色い床) の写真
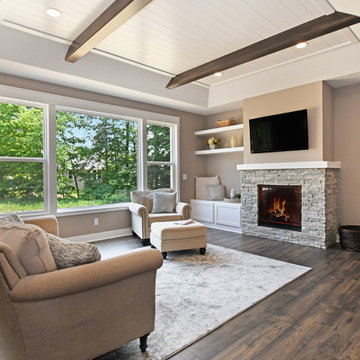
グランドラピッズにある広いトラディショナルスタイルのおしゃれなオープンリビング (ベージュの壁、クッションフロア、標準型暖炉、石材の暖炉まわり、壁掛け型テレビ、茶色い床) の写真
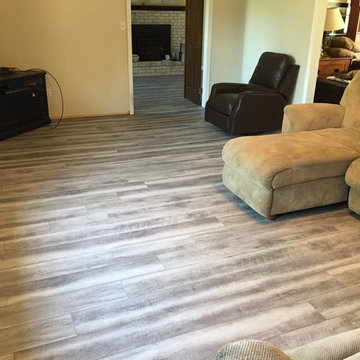
他の地域にある中くらいなトラディショナルスタイルのおしゃれな独立型ファミリールーム (ベージュの壁、クッションフロア、暖炉なし、茶色い床) の写真
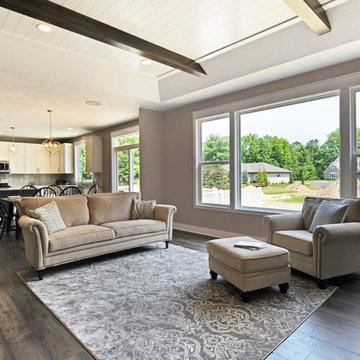
グランドラピッズにある広いトラディショナルスタイルのおしゃれなオープンリビング (ベージュの壁、クッションフロア、標準型暖炉、石材の暖炉まわり、壁掛け型テレビ、茶色い床) の写真
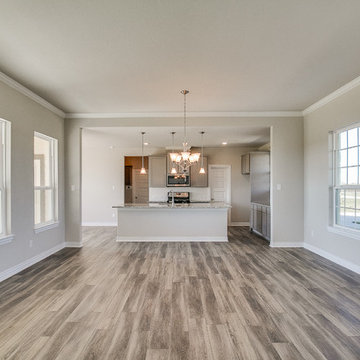
Premier Realty Services
ヒューストンにある中くらいなトラディショナルスタイルのおしゃれなオープンリビング (ベージュの壁、クッションフロア、茶色い床) の写真
ヒューストンにある中くらいなトラディショナルスタイルのおしゃれなオープンリビング (ベージュの壁、クッションフロア、茶色い床) の写真
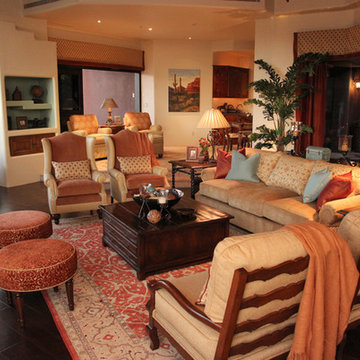
When the whole family is gathered, they need a lot of seating, so this arrangement seats 8-9 comfortably.
-We chose the wood frame chairs for their attractive backs, since they are the first thing you see when you approach this room.
-An oversized down-filled sofa dons a lush chenille over the body with a beautiful patterned chenille over the back cushions.
-Two wing back chairs add height and invite you up to the next level, just beyond this space. The clients loved the collaging effect with the faux leather body and chenille seat and back.
- Two round ottomans provide additional seating without blocking the view to the TV or fireplace.
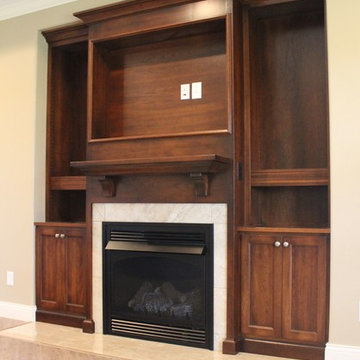
セントルイスにある中くらいなトラディショナルスタイルのおしゃれなオープンリビング (ベージュの壁、クッションフロア、標準型暖炉、木材の暖炉まわり、壁掛け型テレビ、茶色い床) の写真
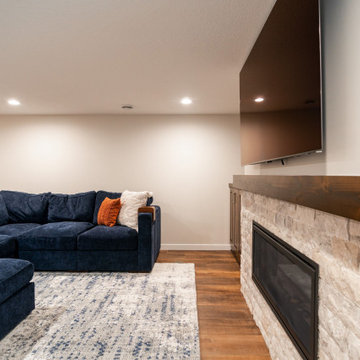
Only a few minutes from the project to the left (Another Minnetonka Finished Basement) this space was just as cluttered, dark, and under utilized.
Done in tandem with Landmark Remodeling, this space had a specific aesthetic: to be warm, with stained cabinetry, gas fireplace, and wet bar.
They also have a musically inclined son who needed a place for his drums and piano. We had amble space to accomodate everything they wanted.
We decided to move the existing laundry to another location, which allowed for a true bar space and two-fold, a dedicated laundry room with folding counter and utility closets.
The existing bathroom was one of the scariest we've seen, but we knew we could save it.
Overall the space was a huge transformation!
Photographer- Height Advantages
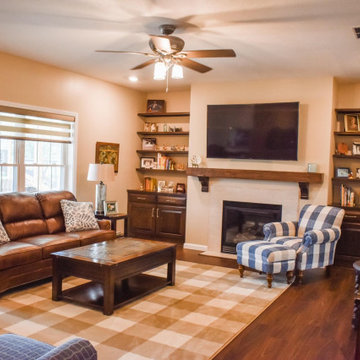
他の地域にあるトラディショナルスタイルのおしゃれなオープンリビング (ベージュの壁、クッションフロア、タイルの暖炉まわり、壁掛け型テレビ、茶色い床) の写真
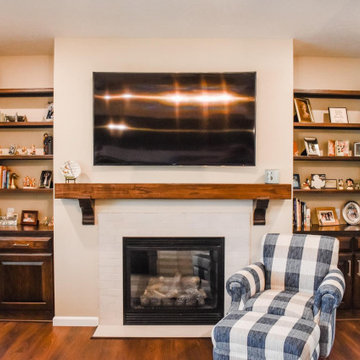
他の地域にあるトラディショナルスタイルのおしゃれなオープンリビング (ベージュの壁、クッションフロア、タイルの暖炉まわり、壁掛け型テレビ、茶色い床) の写真
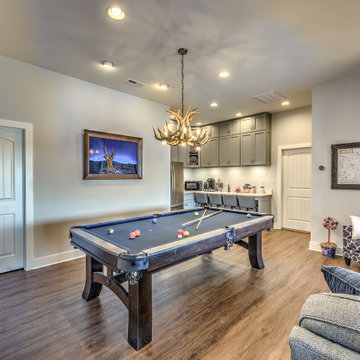
This custom Craftsman home is as charming inside as it is outside! The basement level family room is great for hosting guests. It features a pool table, seating area, and built-in entertainment center.
トラディショナルスタイルのファミリールーム (クッションフロア、茶色い床、マルチカラーの床、ベージュの壁、茶色い壁) の写真
1
