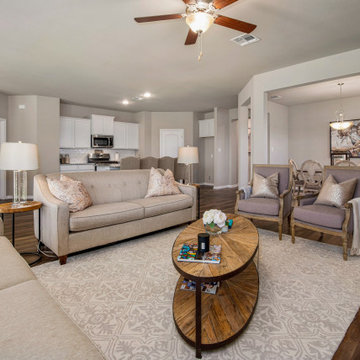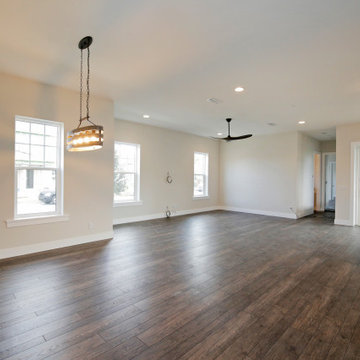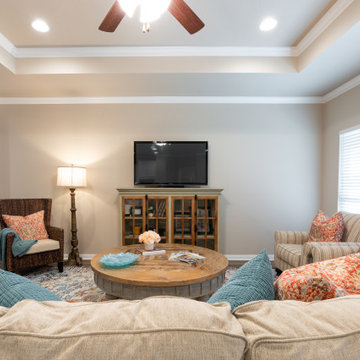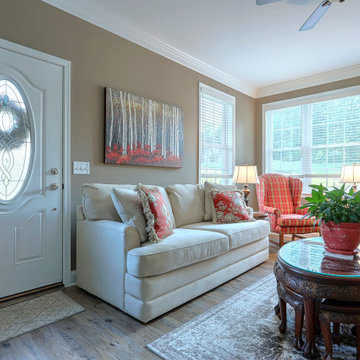トラディショナルスタイルのファミリールーム (クッションフロア、茶色い床、マルチカラーの床、ベージュの壁、茶色い壁) の写真
絞り込み:
資材コスト
並び替え:今日の人気順
写真 21〜40 枚目(全 80 枚)
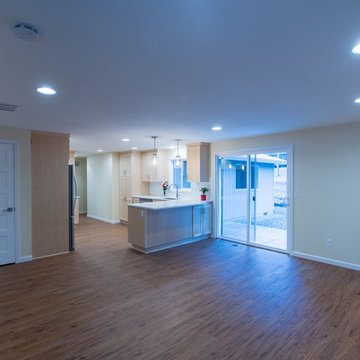
Northwest Photographix
ポートランドにある高級な中くらいなトラディショナルスタイルのおしゃれなオープンリビング (ベージュの壁、クッションフロア、茶色い床、標準型暖炉、レンガの暖炉まわり) の写真
ポートランドにある高級な中くらいなトラディショナルスタイルのおしゃれなオープンリビング (ベージュの壁、クッションフロア、茶色い床、標準型暖炉、レンガの暖炉まわり) の写真
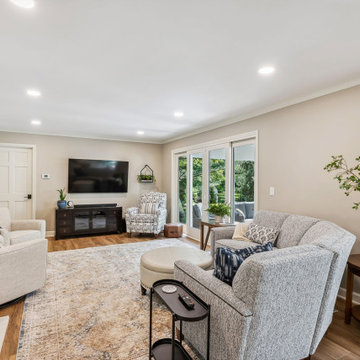
This amazing remodel by J.S. Brown & Co. in the River Forest neighborhood in Dublin, Ohio was designed with sunshine in mind! By removing an interior wall, the kitchen was completely opened to the adjacent sunroom for maximum views of the spectacular back yard. Also on the mission brief from the homeowners was shady place to enjoy their yard outdoors. A large roof over a paver patio was just the ticket for watching the grandkids run around in cool comfort.
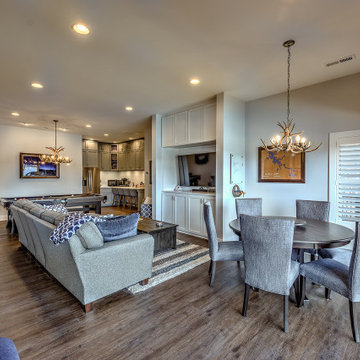
This custom Craftsman home is as charming inside as it is outside! The basement level family room is great for hosting guests. It features a pool table, seating area, and built-in entertainment center.
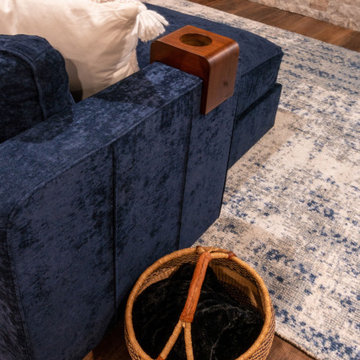
Only a few minutes from the project to the Right (Another Minnetonka Finished Basement) this space was just as cluttered, dark, and underutilized.
Done in tandem with Landmark Remodeling, this space had a specific aesthetic: to be warm, with stained cabinetry, a gas fireplace, and a wet bar.
They also have a musically inclined son who needed a place for his drums and piano. We had ample space to accommodate everything they wanted.
We decided to move the existing laundry to another location, which allowed for a true bar space and two-fold, a dedicated laundry room with folding counter and utility closets.
The existing bathroom was one of the scariest we've seen, but we knew we could save it.
Overall the space was a huge transformation!
Photographer- Height Advantages
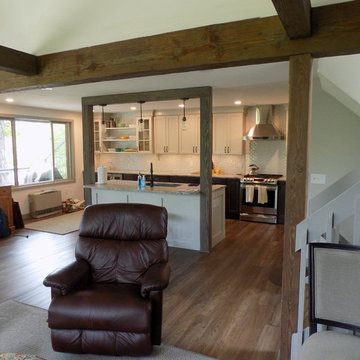
ボストンにある高級な中くらいなトラディショナルスタイルのおしゃれなオープンリビング (ベージュの壁、クッションフロア、標準型暖炉、木材の暖炉まわり、埋込式メディアウォール、茶色い床) の写真
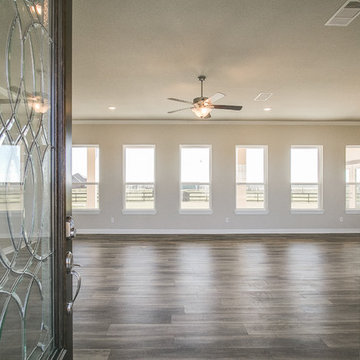
Premier Realty Services
ヒューストンにあるトラディショナルスタイルのおしゃれなオープンリビング (ベージュの壁、クッションフロア、茶色い床) の写真
ヒューストンにあるトラディショナルスタイルのおしゃれなオープンリビング (ベージュの壁、クッションフロア、茶色い床) の写真
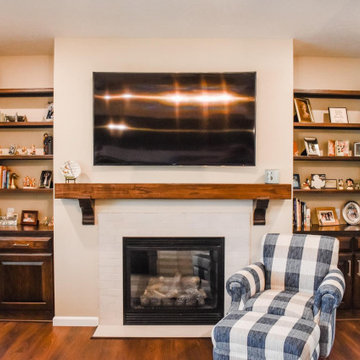
他の地域にあるトラディショナルスタイルのおしゃれなオープンリビング (ベージュの壁、クッションフロア、タイルの暖炉まわり、壁掛け型テレビ、茶色い床) の写真
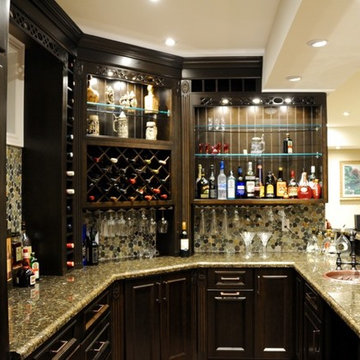
他の地域にある小さなトラディショナルスタイルのおしゃれなファミリールーム (ベージュの壁、クッションフロア、暖炉なし、木材の暖炉まわり、茶色い床) の写真
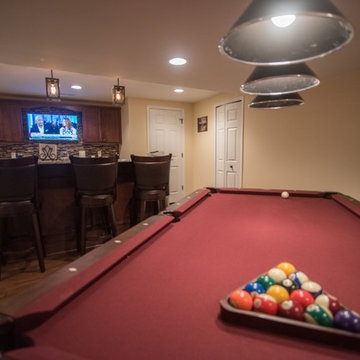
Cabinets: Tuscan Tori Maple
Granite: Giallo Ornamental Light with 1/2 Bullnose Edge
Flooring: Mill Creek Vinyl Plank Mahognay
デトロイトにある高級なトラディショナルスタイルのおしゃれなファミリールーム (ベージュの壁、クッションフロア、茶色い床) の写真
デトロイトにある高級なトラディショナルスタイルのおしゃれなファミリールーム (ベージュの壁、クッションフロア、茶色い床) の写真
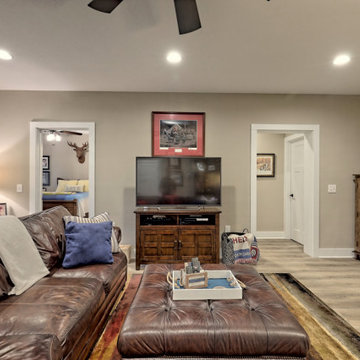
This welcoming Craftsman style home features an angled garage, statement fireplace, open floor plan, and a partly finished basement.
アトランタにある高級な広いトラディショナルスタイルのおしゃれなオープンリビング (ベージュの壁、クッションフロア、暖炉なし、据え置き型テレビ、茶色い床) の写真
アトランタにある高級な広いトラディショナルスタイルのおしゃれなオープンリビング (ベージュの壁、クッションフロア、暖炉なし、据え置き型テレビ、茶色い床) の写真
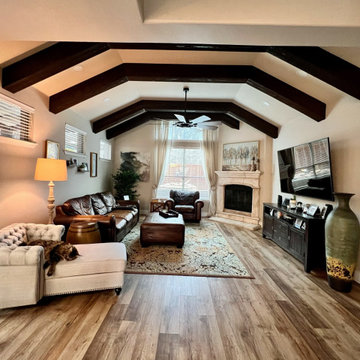
Included in complete downstairs renovation. Kitchen, office, family room, coffee bar, pantry, hallway in scope. Extensive structural renovations involving steam beams, LVL's etc. Scope included building new rooms in demo'd space, plumbing, electrical, HVAC, custom cabinets, tile, quartz countertops, appliances, fixtures, paint, vinyl plank flooring, trim, doors, etc.
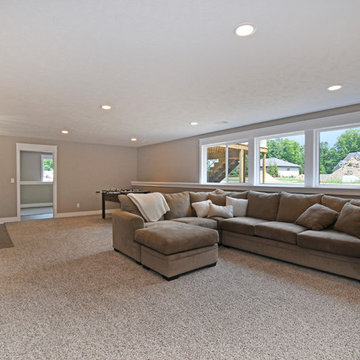
グランドラピッズにある広いトラディショナルスタイルのおしゃれなオープンリビング (ベージュの壁、クッションフロア、標準型暖炉、石材の暖炉まわり、壁掛け型テレビ、茶色い床) の写真
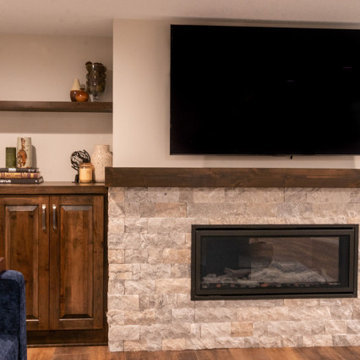
Only a few minutes from the project to the Right (Another Minnetonka Finished Basement) this space was just as cluttered, dark, and underutilized.
Done in tandem with Landmark Remodeling, this space had a specific aesthetic: to be warm, with stained cabinetry, a gas fireplace, and a wet bar.
They also have a musically inclined son who needed a place for his drums and piano. We had ample space to accommodate everything they wanted.
We decided to move the existing laundry to another location, which allowed for a true bar space and two-fold, a dedicated laundry room with folding counter and utility closets.
The existing bathroom was one of the scariest we've seen, but we knew we could save it.
Overall the space was a huge transformation!
Photographer- Height Advantages
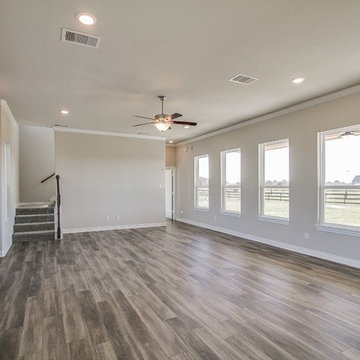
Premier Realty Services
Wide open living space flooded with natural light. Wall of windows overlooks the acreage home site. This space can be living room only or open living/dining combo.
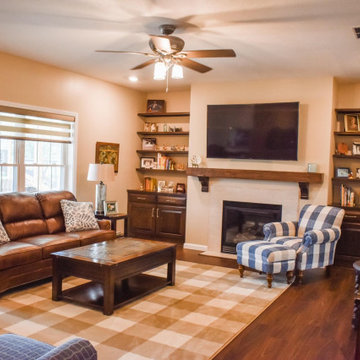
他の地域にあるトラディショナルスタイルのおしゃれなオープンリビング (ベージュの壁、クッションフロア、タイルの暖炉まわり、壁掛け型テレビ、茶色い床) の写真
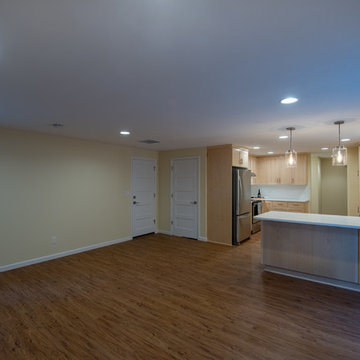
Northwest Photographix
ポートランドにある高級な中くらいなトラディショナルスタイルのおしゃれなオープンリビング (ベージュの壁、クッションフロア、茶色い床、標準型暖炉、レンガの暖炉まわり) の写真
ポートランドにある高級な中くらいなトラディショナルスタイルのおしゃれなオープンリビング (ベージュの壁、クッションフロア、茶色い床、標準型暖炉、レンガの暖炉まわり) の写真
トラディショナルスタイルのファミリールーム (クッションフロア、茶色い床、マルチカラーの床、ベージュの壁、茶色い壁) の写真
2
