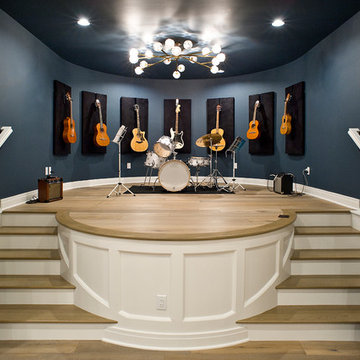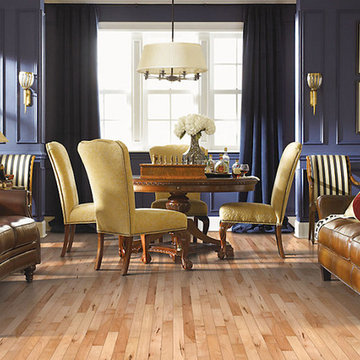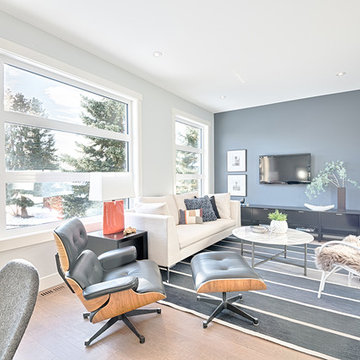トラディショナルスタイルのファミリールーム (淡色無垢フローリング、茶色い床、青い壁、赤い壁) の写真
絞り込み:
資材コスト
並び替え:今日の人気順
写真 1〜20 枚目(全 26 枚)
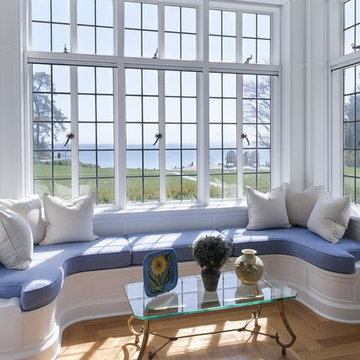
Sean O'Kane Architects (www.sokaia.com)
ニューヨークにあるお手頃価格の中くらいなトラディショナルスタイルのおしゃれな独立型ファミリールーム (青い壁、淡色無垢フローリング、暖炉なし、茶色い床) の写真
ニューヨークにあるお手頃価格の中くらいなトラディショナルスタイルのおしゃれな独立型ファミリールーム (青い壁、淡色無垢フローリング、暖炉なし、茶色い床) の写真
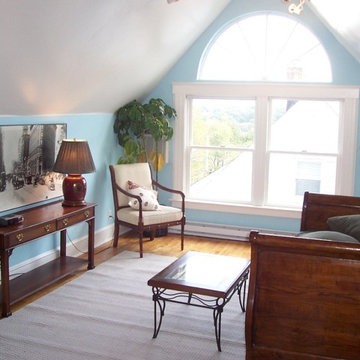
This family room was created by finishing an attic. Large Palladian windows were installed on the gable ends.
ニューアークにある高級な中くらいなトラディショナルスタイルのおしゃれなオープンリビング (ゲームルーム、青い壁、淡色無垢フローリング、茶色い床、三角天井) の写真
ニューアークにある高級な中くらいなトラディショナルスタイルのおしゃれなオープンリビング (ゲームルーム、青い壁、淡色無垢フローリング、茶色い床、三角天井) の写真
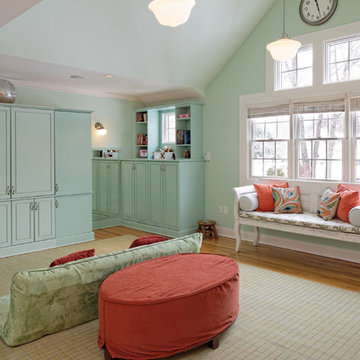
Milstein Photo
ニューヨークにある中くらいなトラディショナルスタイルのおしゃれなオープンリビング (淡色無垢フローリング、内蔵型テレビ、青い壁、暖炉なし、茶色い床) の写真
ニューヨークにある中くらいなトラディショナルスタイルのおしゃれなオープンリビング (淡色無垢フローリング、内蔵型テレビ、青い壁、暖炉なし、茶色い床) の写真
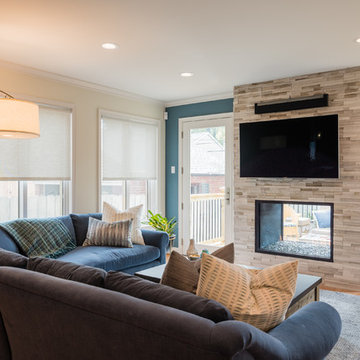
The hearth room is part of an open floor plan sharing space with the kitchen and eat-in dining area. The fireplace is a custom see through gas fireplace designed and built by Acucraft Fireplace Systems.
Photo credit: Aaron Bunse of a2theb.com
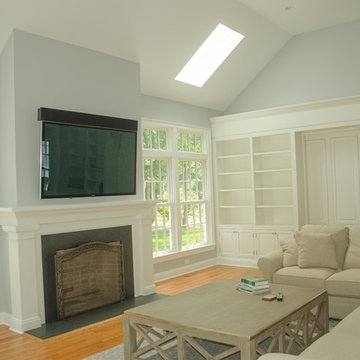
ニューヨークにあるラグジュアリーな広いトラディショナルスタイルのおしゃれな独立型ファミリールーム (青い壁、淡色無垢フローリング、標準型暖炉、壁掛け型テレビ、木材の暖炉まわり、茶色い床) の写真
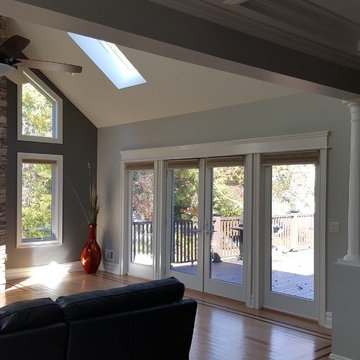
ニューヨークにある広いトラディショナルスタイルのおしゃれなオープンリビング (青い壁、淡色無垢フローリング、標準型暖炉、石材の暖炉まわり、壁掛け型テレビ、茶色い床) の写真
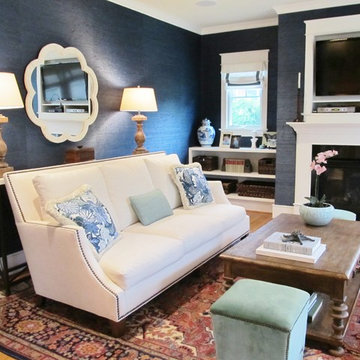
ワシントンD.C.にあるお手頃価格の中くらいなトラディショナルスタイルのおしゃれな独立型ファミリールーム (青い壁、淡色無垢フローリング、標準型暖炉、漆喰の暖炉まわり、壁掛け型テレビ、茶色い床) の写真
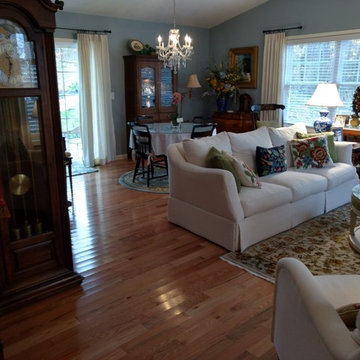
When the homeowner open the front door for the first time, this is what awaited her. Instant move in! The Great Room, with its vaulted ceiling, lets in lots of light and is oh so cozy. We used the rug from her former dining room, the coffee table and lattice club chair from the family room and coupled them with a new, fresh sofa and chair in creamy white. We made sure that although she had downsized her square footage by more than half, that all her treasures were still around her.
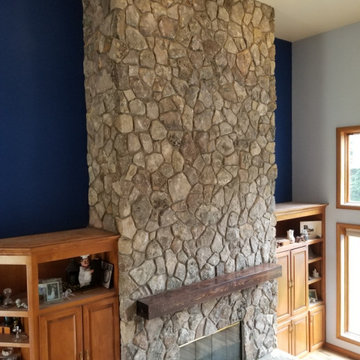
The Quarry Mill's Moss Rock real thin stone veneer creates a stunning interior fireplace in this cozy family room. Moss Rock is a rocky mountain fieldstone with beautiful earthy brown tones. The fieldstone is hand-picked and sawn to a depth of approximately one-inch thick. The sawing process creates the thin stone veneer. The stone has lichen growing on it which adds unique colors and textures to the natural stone. With its irregular mosaic pattern, Moss Rock is most commonly used on cabins, lodges and country homes. This natural stone veneer is great for rustic inspired projects but the possibilities are endless. The stone appears earthy brown when you see it from a distance, however, upon closer inspection there is great color variation from soft tans to whites and hints of green.
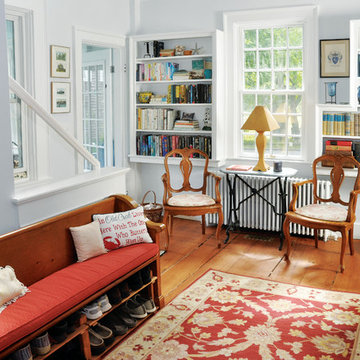
library, study, hardwood flooring, bookshelves, built-in
ボストンにあるトラディショナルスタイルのおしゃれな独立型ファミリールーム (ライブラリー、青い壁、淡色無垢フローリング、茶色い床) の写真
ボストンにあるトラディショナルスタイルのおしゃれな独立型ファミリールーム (ライブラリー、青い壁、淡色無垢フローリング、茶色い床) の写真
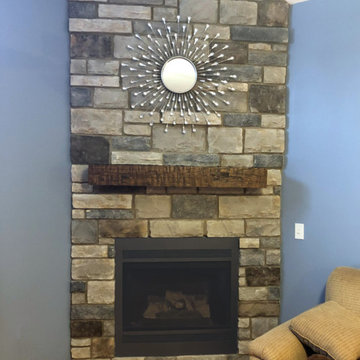
クリーブランドにあるトラディショナルスタイルのおしゃれなファミリールーム (青い壁、淡色無垢フローリング、コーナー設置型暖炉、石材の暖炉まわり、茶色い床) の写真
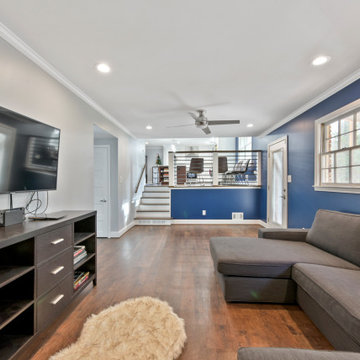
アトランタにあるお手頃価格の中くらいなトラディショナルスタイルのおしゃれなオープンリビング (ゲームルーム、青い壁、淡色無垢フローリング、標準型暖炉、レンガの暖炉まわり、壁掛け型テレビ、茶色い床) の写真
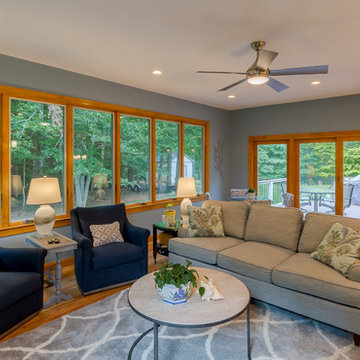
R. Price Photography LLC
ワシントンD.C.にあるトラディショナルスタイルのおしゃれなオープンリビング (ライブラリー、青い壁、淡色無垢フローリング、暖炉なし、壁掛け型テレビ、茶色い床) の写真
ワシントンD.C.にあるトラディショナルスタイルのおしゃれなオープンリビング (ライブラリー、青い壁、淡色無垢フローリング、暖炉なし、壁掛け型テレビ、茶色い床) の写真
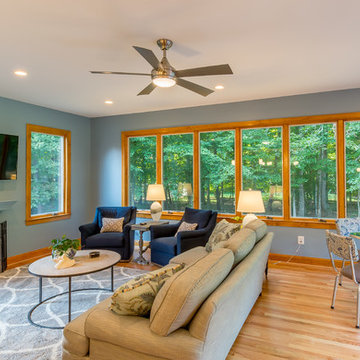
R. Price Photography LLC
ワシントンD.C.にあるトラディショナルスタイルのおしゃれなオープンリビング (ライブラリー、青い壁、淡色無垢フローリング、暖炉なし、壁掛け型テレビ、茶色い床) の写真
ワシントンD.C.にあるトラディショナルスタイルのおしゃれなオープンリビング (ライブラリー、青い壁、淡色無垢フローリング、暖炉なし、壁掛け型テレビ、茶色い床) の写真
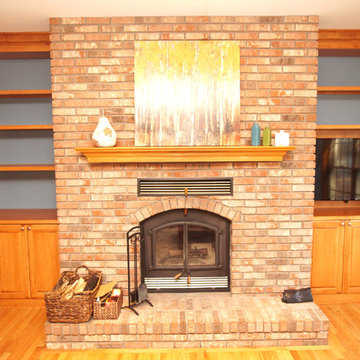
The homeowner had oak floors and pine crown molding, however, they wanted maple cabinets and book shelves surrounding their fireplace. The challenge was to match the color of the other stains to make the look cohesive.
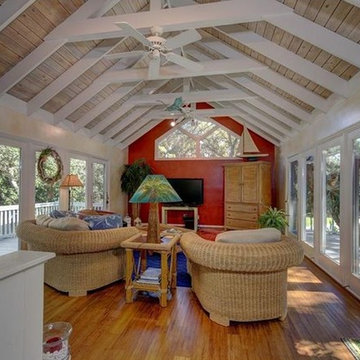
Light and airy family room with beautiful ceiling details, notice the tree growing through the outside deck at right.
タンパにある中くらいなトラディショナルスタイルのおしゃれなオープンリビング (赤い壁、淡色無垢フローリング、据え置き型テレビ、茶色い床) の写真
タンパにある中くらいなトラディショナルスタイルのおしゃれなオープンリビング (赤い壁、淡色無垢フローリング、据え置き型テレビ、茶色い床) の写真
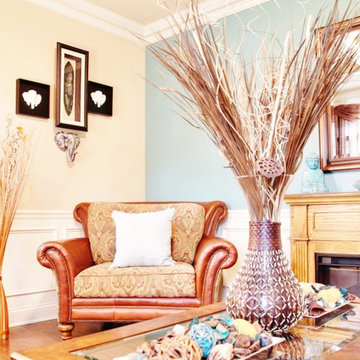
There is nothing like an accent wall to pull a room together. However, the most substantial wall in this room is used as a backdrop to impact the overall interior. Since the fireplace is on the opposite side of the window, the drapery is hung high and gives a genuine feeling of balance.
Credit: Photography by Inspiro 8 Studios
トラディショナルスタイルのファミリールーム (淡色無垢フローリング、茶色い床、青い壁、赤い壁) の写真
1
