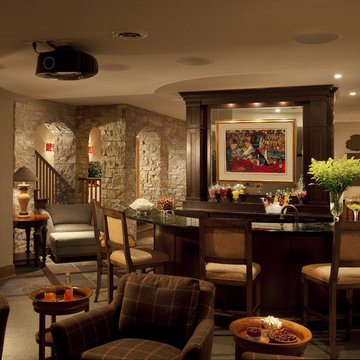トラディショナルスタイルのファミリールーム (淡色無垢フローリング、スレートの床、マルチカラーの床) の写真
絞り込み:
資材コスト
並び替え:今日の人気順
写真 1〜20 枚目(全 36 枚)
1/5
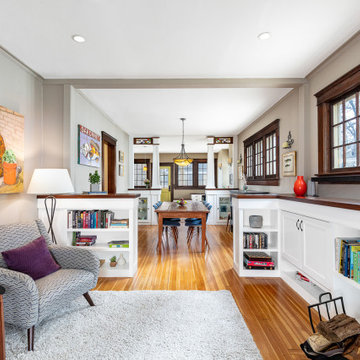
The living area has an open, inviting design with new built-in shelves in the living room, a partial wall with built-in curio cabinets and beautiful glass accents separating the dining room from the study and kitchen. A light-colored hardwood floor flows throughout, uniting the spaces. The wall paint is Benjamin Moore 997 Baja Dunes.

シアトルにある広いトラディショナルスタイルのおしゃれなオープンリビング (白い壁、スレートの床、標準型暖炉、コンクリートの暖炉まわり、テレビなし、マルチカラーの床) の写真

A recently completed John Kraemer & Sons home in Credit River Township, MN.
Photography: Landmark Photography and VHT Studios.
ミネアポリスにあるトラディショナルスタイルのおしゃれなファミリールーム (マルチカラーの床、スレートの床) の写真
ミネアポリスにあるトラディショナルスタイルのおしゃれなファミリールーム (マルチカラーの床、スレートの床) の写真
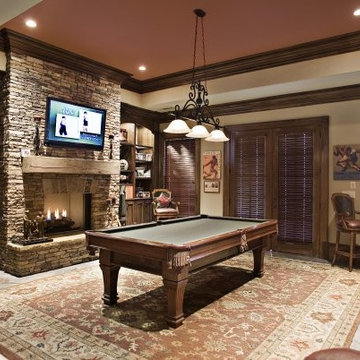
アトランタにある広いトラディショナルスタイルのおしゃれな独立型ファミリールーム (ゲームルーム、ベージュの壁、スレートの床、標準型暖炉、石材の暖炉まわり、壁掛け型テレビ、マルチカラーの床) の写真
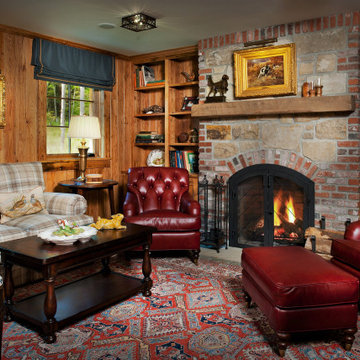
Wormy Chestnut paneled Den features Custom designed bookcase and gun cabinet flanking brick and stone wood burning fireplace. Comfortable red leather chairs as well as plaid loveseat sit on top of a Kazak rug.
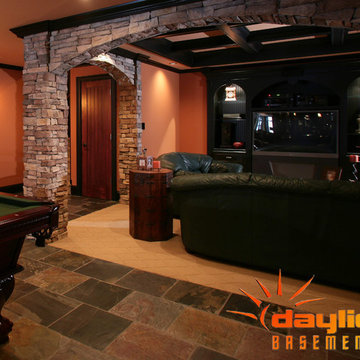
Stone Column and Arches
アトランタにあるお手頃価格の中くらいなトラディショナルスタイルのおしゃれなオープンリビング (オレンジの壁、スレートの床、埋込式メディアウォール、マルチカラーの床) の写真
アトランタにあるお手頃価格の中くらいなトラディショナルスタイルのおしゃれなオープンリビング (オレンジの壁、スレートの床、埋込式メディアウォール、マルチカラーの床) の写真
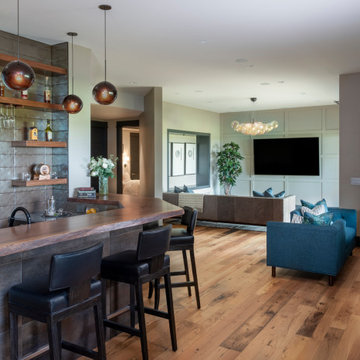
デンバーにあるラグジュアリーな広いトラディショナルスタイルのおしゃれなオープンリビング (ホームバー、マルチカラーの壁、淡色無垢フローリング、両方向型暖炉、タイルの暖炉まわり、壁掛け型テレビ、マルチカラーの床) の写真
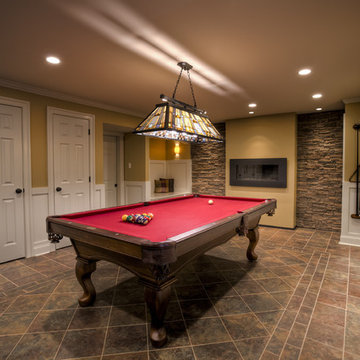
Fun Entertaining and Gaming Space. Large Intricate Pattern Porcelain Tile Floor, Raised Shadow Boxed Decorative Wainscoting, Stone Accent Walls with Wall Wash Lighting for Additional Lighting Feature, Contemporary Rectangular Gas Fireplace at Center adds to Modern Feel. Custom Built-In Reading Nook (Shown without Padding) Doubles as Storage Space Within. Less Formal Children's Media Center at Rear Area, New Custom Stairs for Elegant Entrance to Wonderful Finished Basement!

Ric Stovall
デンバーにあるラグジュアリーな広いトラディショナルスタイルのおしゃれなオープンリビング (ゲームルーム、白い壁、スレートの床、マルチカラーの床) の写真
デンバーにあるラグジュアリーな広いトラディショナルスタイルのおしゃれなオープンリビング (ゲームルーム、白い壁、スレートの床、マルチカラーの床) の写真
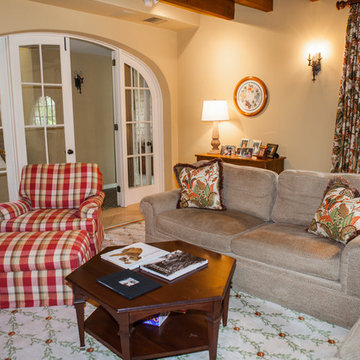
ロサンゼルスにある高級な中くらいなトラディショナルスタイルのおしゃれな独立型ファミリールーム (黄色い壁、淡色無垢フローリング、暖炉なし、テレビなし、マルチカラーの床) の写真
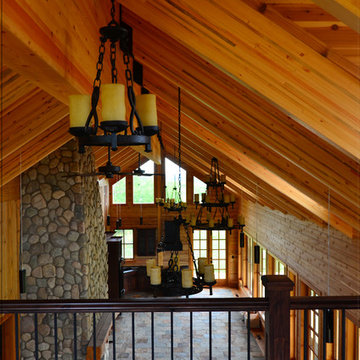
This is the view from the balcony showing the wrought-iron ceiling fixtures that run the length of the cabin. It also illustrates the glue-laminated curved rafters and the main beam they are suspended from. The main beam runs 60' from end to end without support, It is 40" in depth, 7" wide and weighs 4700 lbs.without the hardware.
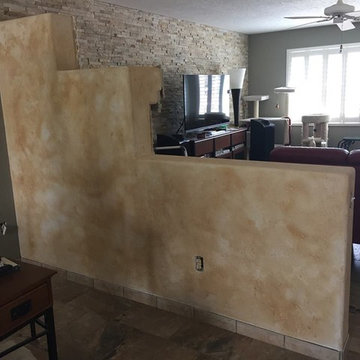
アルバカーキにある低価格の中くらいなトラディショナルスタイルのおしゃれな独立型ファミリールーム (茶色い壁、スレートの床、コーナー設置型暖炉、石材の暖炉まわり、据え置き型テレビ、マルチカラーの床) の写真
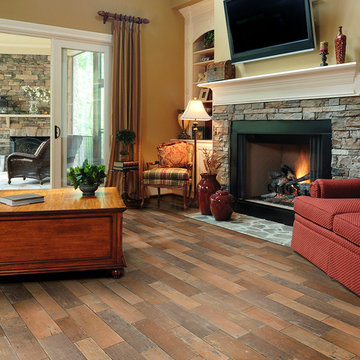
ミルウォーキーにあるお手頃価格の中くらいなトラディショナルスタイルのおしゃれなオープンリビング (ベージュの壁、淡色無垢フローリング、標準型暖炉、漆喰の暖炉まわり、マルチカラーの床) の写真
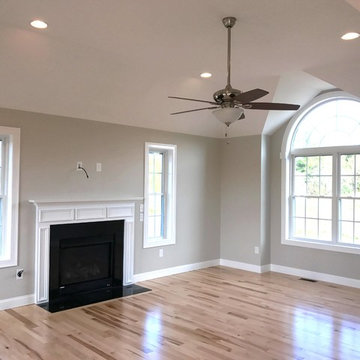
ボストンにあるお手頃価格の広いトラディショナルスタイルのおしゃれなオープンリビング (グレーの壁、淡色無垢フローリング、標準型暖炉、木材の暖炉まわり、壁掛け型テレビ、マルチカラーの床) の写真
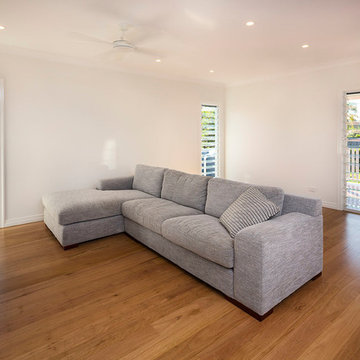
ブリスベンにあるお手頃価格の中くらいなトラディショナルスタイルのおしゃれなオープンリビング (白い壁、淡色無垢フローリング、マルチカラーの床) の写真
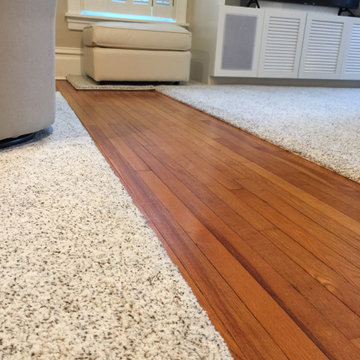
他の地域にあるお手頃価格の巨大なトラディショナルスタイルのおしゃれなオープンリビング (ベージュの壁、淡色無垢フローリング、標準型暖炉、レンガの暖炉まわり、埋込式メディアウォール、マルチカラーの床) の写真
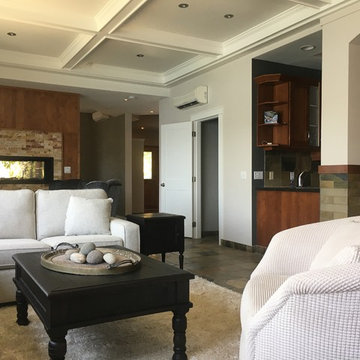
Built in 1997, and featuring a lot of warmth and slate stone throughout - the design scope for this renovation was to bring in a more transitional style that would help calm down some of the existing elements, modernize and ultimately capture the serenity of living at the lake.
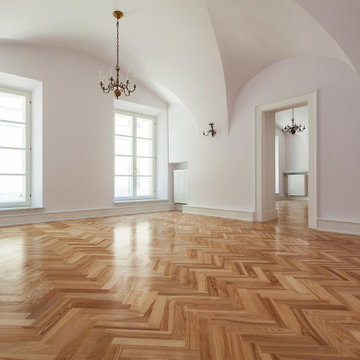
Sand and seal of existing flooring
他の地域にあるトラディショナルスタイルのおしゃれなオープンリビング (淡色無垢フローリング、マルチカラーの床) の写真
他の地域にあるトラディショナルスタイルのおしゃれなオープンリビング (淡色無垢フローリング、マルチカラーの床) の写真
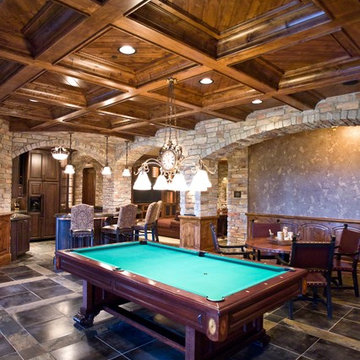
(c) Cipher Imaging Architectural Photography
他の地域にある広いトラディショナルスタイルのおしゃれなオープンリビング (ゲームルーム、マルチカラーの壁、スレートの床、マルチカラーの床) の写真
他の地域にある広いトラディショナルスタイルのおしゃれなオープンリビング (ゲームルーム、マルチカラーの壁、スレートの床、マルチカラーの床) の写真
トラディショナルスタイルのファミリールーム (淡色無垢フローリング、スレートの床、マルチカラーの床) の写真
1
