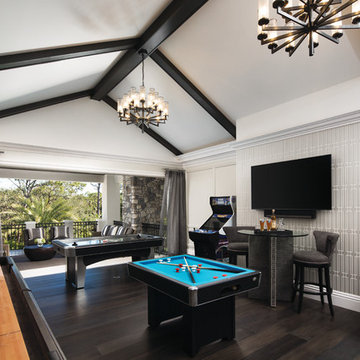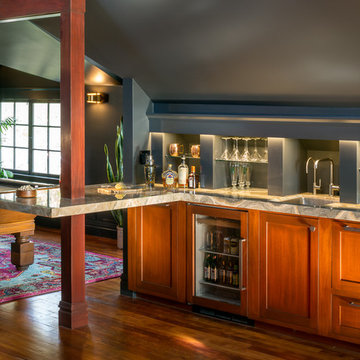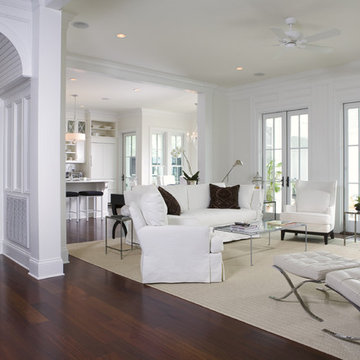トラディショナルスタイルのファミリールーム (濃色無垢フローリング、ラミネートの床、合板フローリング) の写真
絞り込み:
資材コスト
並び替え:今日の人気順
写真 1〜20 枚目(全 7,377 枚)
1/5
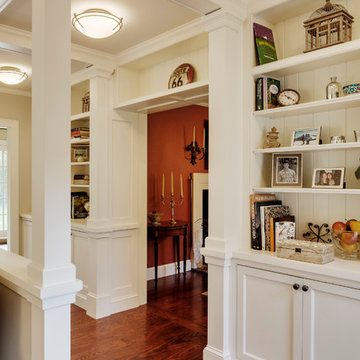
Greg Premru Photography, Inc
ボストンにあるトラディショナルスタイルのおしゃれなオープンリビング (濃色無垢フローリング、壁掛け型テレビ) の写真
ボストンにあるトラディショナルスタイルのおしゃれなオープンリビング (濃色無垢フローリング、壁掛け型テレビ) の写真
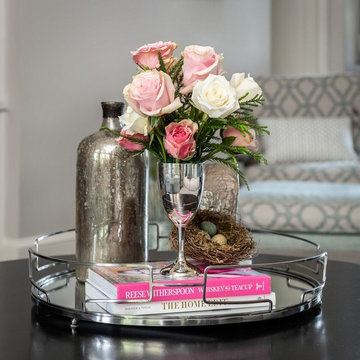
Family room mix of bright colors and patterns; balanced with cream colored sofa and rug
シャーロットにある中くらいなトラディショナルスタイルのおしゃれなオープンリビング (グレーの壁、濃色無垢フローリング、標準型暖炉、石材の暖炉まわり、壁掛け型テレビ、茶色い床) の写真
シャーロットにある中くらいなトラディショナルスタイルのおしゃれなオープンリビング (グレーの壁、濃色無垢フローリング、標準型暖炉、石材の暖炉まわり、壁掛け型テレビ、茶色い床) の写真
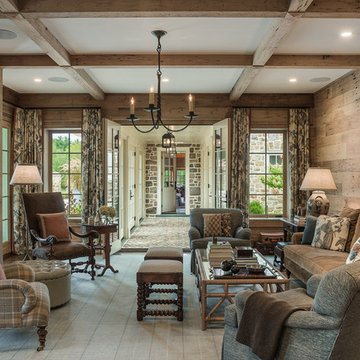
フィラデルフィアにあるトラディショナルスタイルのおしゃれなファミリールーム (茶色い壁、濃色無垢フローリング、標準型暖炉、壁掛け型テレビ) の写真
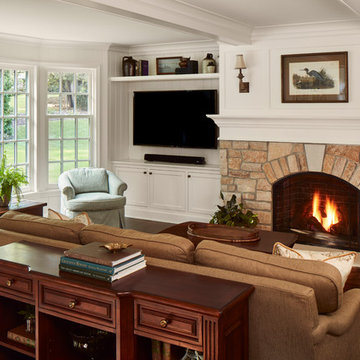
Photo Credit - David Bader
ミルウォーキーにあるトラディショナルスタイルのおしゃれなファミリールーム (白い壁、濃色無垢フローリング、標準型暖炉、石材の暖炉まわり、埋込式メディアウォール) の写真
ミルウォーキーにあるトラディショナルスタイルのおしゃれなファミリールーム (白い壁、濃色無垢フローリング、標準型暖炉、石材の暖炉まわり、埋込式メディアウォール) の写真

ボストンにあるトラディショナルスタイルのおしゃれなファミリールーム (ライブラリー、ベージュの壁、濃色無垢フローリング、標準型暖炉、石材の暖炉まわり) の写真
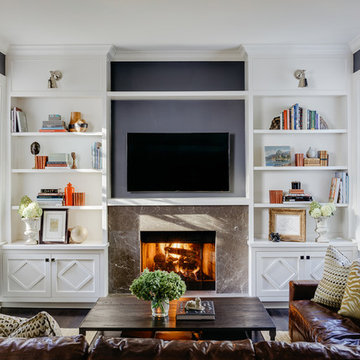
Even the most compelling television show is no match for the allure of a roaring fireplace.
Photo: Christopher Stark
サンフランシスコにある中くらいなトラディショナルスタイルのおしゃれな独立型ファミリールーム (グレーの壁、濃色無垢フローリング、標準型暖炉、石材の暖炉まわり) の写真
サンフランシスコにある中くらいなトラディショナルスタイルのおしゃれな独立型ファミリールーム (グレーの壁、濃色無垢フローリング、標準型暖炉、石材の暖炉まわり) の写真
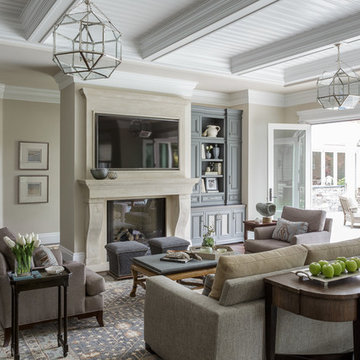
サンフランシスコにある中くらいなトラディショナルスタイルのおしゃれなオープンリビング (ベージュの壁、濃色無垢フローリング、標準型暖炉、石材の暖炉まわり、壁掛け型テレビ、茶色い床) の写真
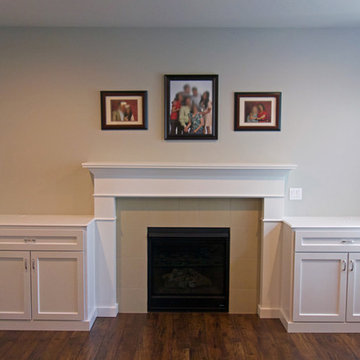
These cabinets were custom designed, built, and installed for our client. They are fully built-in, and tie-in beautifully with the existing fireplace mantel and pilasters.
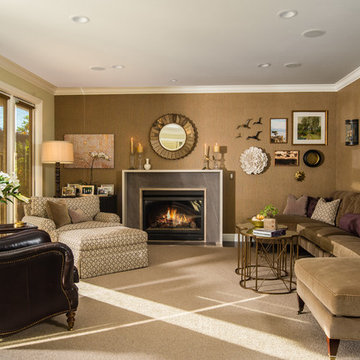
Bernie Grijalvo
他の地域にある高級な中くらいなトラディショナルスタイルのおしゃれな独立型ファミリールーム (濃色無垢フローリング、標準型暖炉、石材の暖炉まわり、壁掛け型テレビ、茶色い壁) の写真
他の地域にある高級な中くらいなトラディショナルスタイルのおしゃれな独立型ファミリールーム (濃色無垢フローリング、標準型暖炉、石材の暖炉まわり、壁掛け型テレビ、茶色い壁) の写真
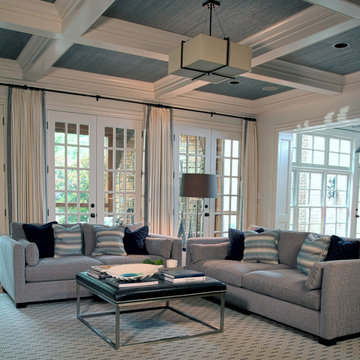
Sone Design, Inc.
Traditional Home with a Modern Vibe
Photo: Joe Gutt
他の地域にあるラグジュアリーな広いトラディショナルスタイルのおしゃれなオープンリビング (白い壁、濃色無垢フローリング、標準型暖炉、石材の暖炉まわり、壁掛け型テレビ) の写真
他の地域にあるラグジュアリーな広いトラディショナルスタイルのおしゃれなオープンリビング (白い壁、濃色無垢フローリング、標準型暖炉、石材の暖炉まわり、壁掛け型テレビ) の写真
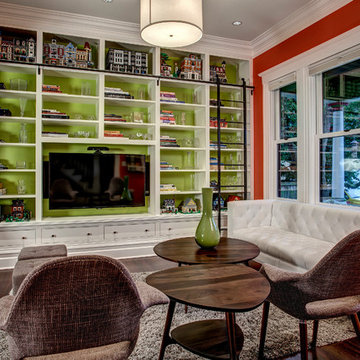
John Wilbanks Photography
シアトルにあるトラディショナルスタイルのおしゃれなファミリールーム (緑の壁、濃色無垢フローリング、埋込式メディアウォール、暖炉なし) の写真
シアトルにあるトラディショナルスタイルのおしゃれなファミリールーム (緑の壁、濃色無垢フローリング、埋込式メディアウォール、暖炉なし) の写真
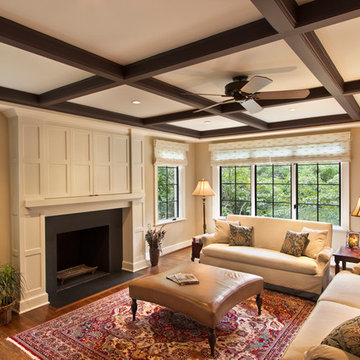
ワシントンD.C.にあるトラディショナルスタイルのおしゃれなファミリールーム (ベージュの壁、濃色無垢フローリング、標準型暖炉、内蔵型テレビ) の写真
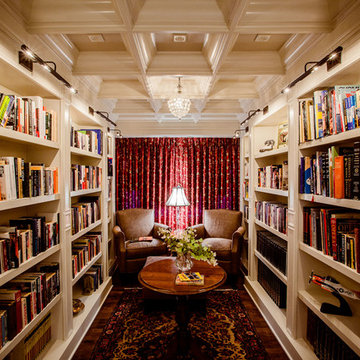
Photography by Sean Carter What is so amazing about this space I created is that it did not exist in the footprint of the house. This space was created from the 2nd story open foyer.
Lee Jean-Gilles
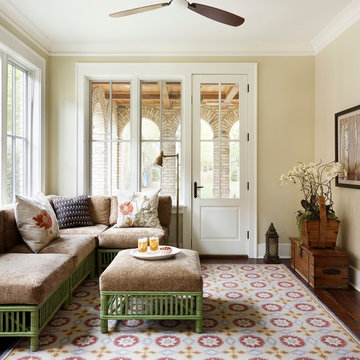
A modular rattan sectional sofa in a fresh green makes use of every inch in this traditional Sun Room. A folk art inspired hooked rug and patterned vintage textiles and warmth and charm. Floor to ceiling French doors showcase the spectacular arched brickwork and coffered ceiling on the adjacent terrace.
Interior Design: Molly Quinn Design
Architect: Hackley & Associates
Builder: Homes by James
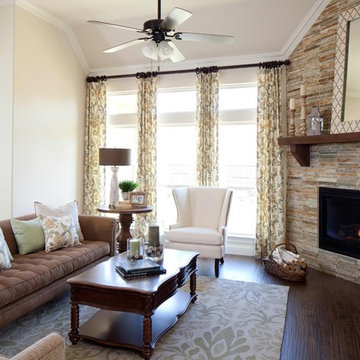
K. Hovnanian Dallas Fort Worth
ダラスにあるトラディショナルスタイルのおしゃれなファミリールーム (ベージュの壁、濃色無垢フローリング、コーナー設置型暖炉、石材の暖炉まわり、茶色いソファ) の写真
ダラスにあるトラディショナルスタイルのおしゃれなファミリールーム (ベージュの壁、濃色無垢フローリング、コーナー設置型暖炉、石材の暖炉まわり、茶色いソファ) の写真

Billy Cunningham Photography & Austin Patterson Disston Architects, Southport CT
ニューヨークにある広いトラディショナルスタイルのおしゃれな独立型ファミリールーム (ライブラリー、茶色い壁、濃色無垢フローリング、茶色い床) の写真
ニューヨークにある広いトラディショナルスタイルのおしゃれな独立型ファミリールーム (ライブラリー、茶色い壁、濃色無垢フローリング、茶色い床) の写真

This open family room is part of a larger addition to this Oak Park home, which also included a new kitchen and a second floor master suite. This project was designed and executed by award winning Normandy Designer Stephanie Bryant. The coferred ceilings and limestone fireplace surround add visual interest and elegance to this living room space. The soft blue color of the ceiling enhances the visual interest even further.
トラディショナルスタイルのファミリールーム (濃色無垢フローリング、ラミネートの床、合板フローリング) の写真
1
