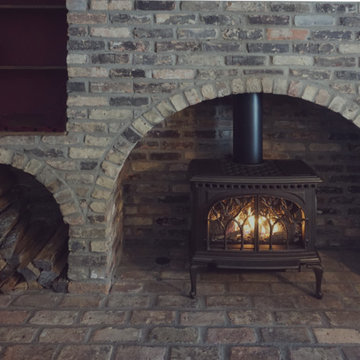トラディショナルスタイルのファミリールーム (レンガの床、セラミックタイルの床、茶色い床) の写真
絞り込み:
資材コスト
並び替え:今日の人気順
写真 1〜20 枚目(全 86 枚)
1/5
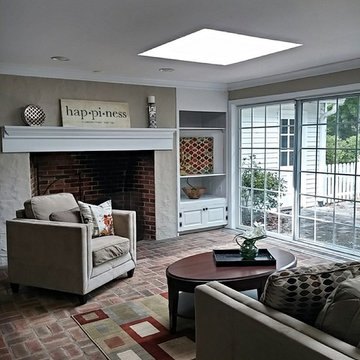
Family room with warm brick floor and walk-in brick fireplace.
フィラデルフィアにあるお手頃価格の中くらいなトラディショナルスタイルのおしゃれなオープンリビング (グレーの壁、レンガの床、標準型暖炉、レンガの暖炉まわり、テレビなし、茶色い床) の写真
フィラデルフィアにあるお手頃価格の中くらいなトラディショナルスタイルのおしゃれなオープンリビング (グレーの壁、レンガの床、標準型暖炉、レンガの暖炉まわり、テレビなし、茶色い床) の写真

Angle Eye Photography
フィラデルフィアにある広いトラディショナルスタイルのおしゃれなオープンリビング (ベージュの壁、レンガの床、標準型暖炉、木材の暖炉まわり、埋込式メディアウォール、茶色い床) の写真
フィラデルフィアにある広いトラディショナルスタイルのおしゃれなオープンリビング (ベージュの壁、レンガの床、標準型暖炉、木材の暖炉まわり、埋込式メディアウォール、茶色い床) の写真

バルセロナにある高級な小さなトラディショナルスタイルのおしゃれなファミリールーム (白い壁、セラミックタイルの床、壁掛け型テレビ、茶色い床、表し梁、塗装板張りの壁) の写真
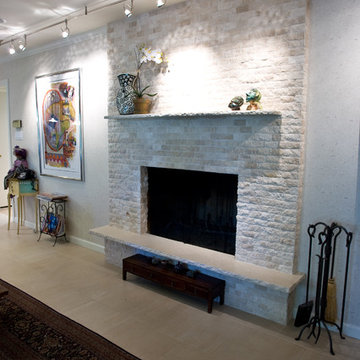
floating chiseled stone slab hearth and mantle. chiseled face tile surround ti the ceiling
サンフランシスコにある中くらいなトラディショナルスタイルのおしゃれなオープンリビング (グレーの壁、セラミックタイルの床、標準型暖炉、タイルの暖炉まわり、テレビなし、茶色い床) の写真
サンフランシスコにある中くらいなトラディショナルスタイルのおしゃれなオープンリビング (グレーの壁、セラミックタイルの床、標準型暖炉、タイルの暖炉まわり、テレビなし、茶色い床) の写真
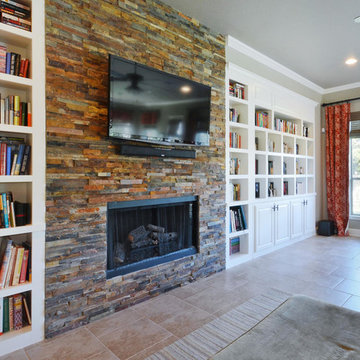
Twist Tours
オースティンにある広いトラディショナルスタイルのおしゃれなオープンリビング (茶色い壁、セラミックタイルの床、標準型暖炉、石材の暖炉まわり、壁掛け型テレビ、茶色い床) の写真
オースティンにある広いトラディショナルスタイルのおしゃれなオープンリビング (茶色い壁、セラミックタイルの床、標準型暖炉、石材の暖炉まわり、壁掛け型テレビ、茶色い床) の写真
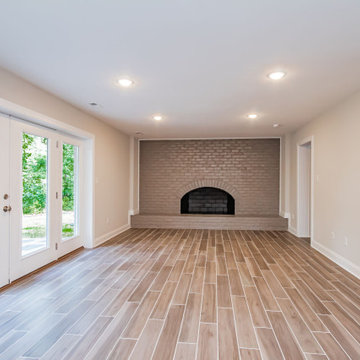
Extraordinary renovation of this waterfront retreat on Lake Cherokee! Situated on almost 1 acre and over 300 feet of coveted water frontage in a quiet cul-de-sac in Huguenot Farms, this 3 bedroom 3 bath home boasts stunning views of the lake as soon as you walk into the foyer. To the left is the dining room that connects to the kitchen and leads into a private office through a pocket door. The well-appointed kitchen has granite countertops, stainless steel Frigidaire appliances, two-toned cabinetry, an 8’ x 4’ island with farmhouse sink and view overlooking the lake and unique bar area with floating shelves and beverage cooler. Spacious pantry is accessed through another pocket door. Open kitchen flows into the family room, boasting abundant natural light and spectacular views of the water. Beautiful gray-stained hardwood floors lead down the hall to the owner’s suite (also with a great view of the lake), featuring granite countertops, water closet and oversized, frameless shower. Laundry room and 2 nicely-sized bedrooms that share a full bath with dual vanity finish off the main floor. Head downstairs to the huge rec/game room with wood-burning fireplace and two sets of double, full-lite doors that lead out to the lake. Off of the rec room is a study/office or fourth bedroom with full bath and walk-in closet, unfinished storage area with keyless entry and large, attached garage with potential workshop area.
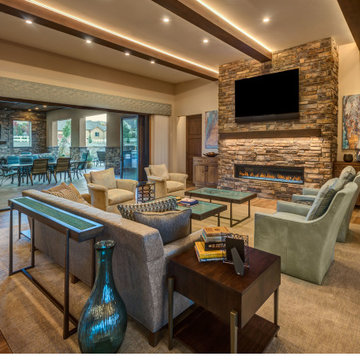
他の地域にある高級な中くらいなトラディショナルスタイルのおしゃれなオープンリビング (ベージュの壁、セラミックタイルの床、横長型暖炉、石材の暖炉まわり、壁掛け型テレビ、茶色い床) の写真
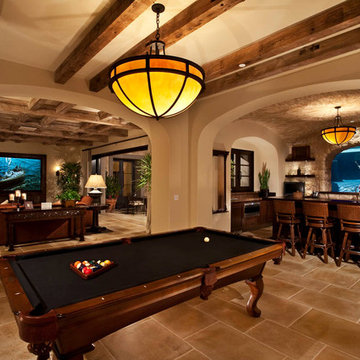
オレンジカウンティにある中くらいなトラディショナルスタイルのおしゃれなファミリールーム (ベージュの壁、暖炉なし、セラミックタイルの床、茶色い床) の写真
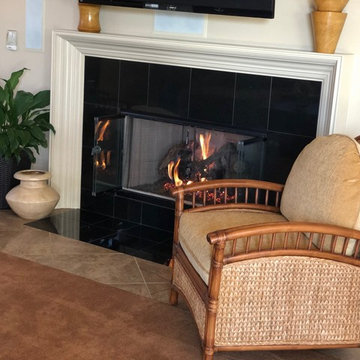
サンディエゴにある中くらいなトラディショナルスタイルのおしゃれなオープンリビング (ベージュの壁、セラミックタイルの床、標準型暖炉、タイルの暖炉まわり、壁掛け型テレビ、茶色い床) の写真
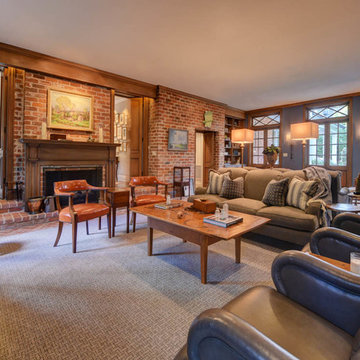
ニューオリンズにある広いトラディショナルスタイルのおしゃれなオープンリビング (青い壁、レンガの床、標準型暖炉、木材の暖炉まわり、壁掛け型テレビ、茶色い床) の写真
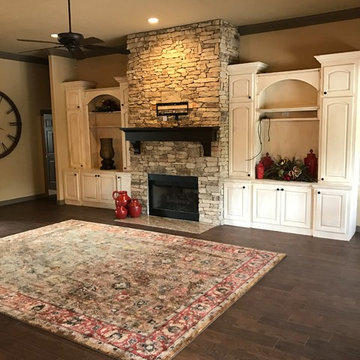
Stone Fireplace with faux painted antique white cabinets, Wood ceramic tile floors. Black mantle.
ヒューストンにある中くらいなトラディショナルスタイルのおしゃれなオープンリビング (ベージュの壁、セラミックタイルの床、標準型暖炉、石材の暖炉まわり、壁掛け型テレビ、茶色い床) の写真
ヒューストンにある中くらいなトラディショナルスタイルのおしゃれなオープンリビング (ベージュの壁、セラミックタイルの床、標準型暖炉、石材の暖炉まわり、壁掛け型テレビ、茶色い床) の写真
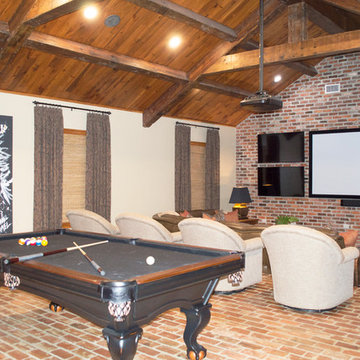
Entre Nous Design
ニューオリンズにあるお手頃価格の広いトラディショナルスタイルのおしゃれなオープンリビング (ゲームルーム、ベージュの壁、レンガの床、壁掛け型テレビ、茶色い床) の写真
ニューオリンズにあるお手頃価格の広いトラディショナルスタイルのおしゃれなオープンリビング (ゲームルーム、ベージュの壁、レンガの床、壁掛け型テレビ、茶色い床) の写真
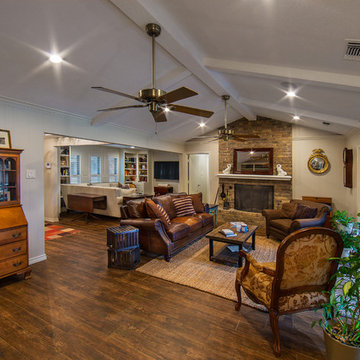
Photography by Vernon Wentz of Ad Imagery
ダラスにある中くらいなトラディショナルスタイルのおしゃれなオープンリビング (ベージュの壁、セラミックタイルの床、標準型暖炉、レンガの暖炉まわり、壁掛け型テレビ、茶色い床) の写真
ダラスにある中くらいなトラディショナルスタイルのおしゃれなオープンリビング (ベージュの壁、セラミックタイルの床、標準型暖炉、レンガの暖炉まわり、壁掛け型テレビ、茶色い床) の写真
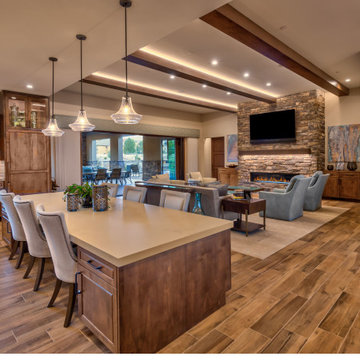
他の地域にある高級な中くらいなトラディショナルスタイルのおしゃれなオープンリビング (ベージュの壁、セラミックタイルの床、横長型暖炉、石材の暖炉まわり、壁掛け型テレビ、茶色い床) の写真
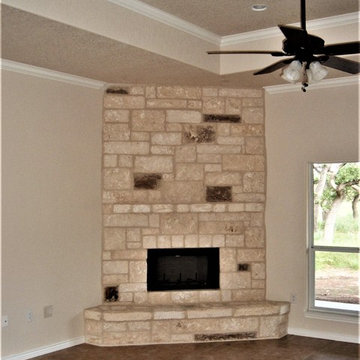
Canyon Lake Texas Custom Home by RJS Custom Homes LLC
他の地域にあるお手頃価格の広いトラディショナルスタイルのおしゃれなオープンリビング (セラミックタイルの床、石材の暖炉まわり、ベージュの壁、コーナー設置型暖炉、茶色い床) の写真
他の地域にあるお手頃価格の広いトラディショナルスタイルのおしゃれなオープンリビング (セラミックタイルの床、石材の暖炉まわり、ベージュの壁、コーナー設置型暖炉、茶色い床) の写真
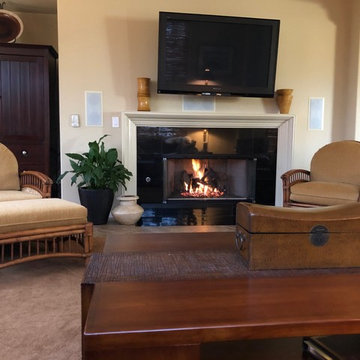
サンディエゴにある中くらいなトラディショナルスタイルのおしゃれなオープンリビング (ベージュの壁、セラミックタイルの床、標準型暖炉、タイルの暖炉まわり、壁掛け型テレビ、茶色い床) の写真
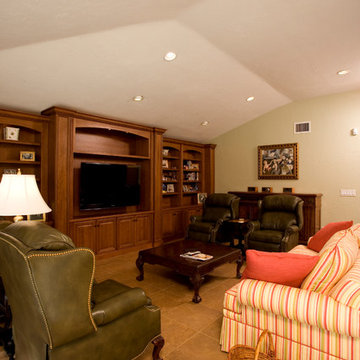
Southwest Florida’s hot summers and mild winters, along with amenity-rich communities and beautiful homes, attract retirees from around the world every year. And, it is not uncommon to see these active adults choosing to spend their summers away from Florida, only to return for the fall/winter.
For our fabulous clients, that’s exactly what they did. After spending summers in Michigan, and winters in Bonita Springs, Florida, they decided to set down some roots. They purchased a home in Bonita Bay where they had enough space to build a guest suite for an aging parent who needed around the clock care.
After interviewing three different contractors, the chose to retain Progressive Design Build’s design services.
Progressive invested a lot of time during the design process to ensure the design concept was thorough and reflected the couple’s vision. Options were presented, giving these homeowners several alternatives and good ideas on how to realize their vision, while working within their budget. Progressive Design Build guided the couple all the way—through selections and finishes, saving valuable time and money.
When all was said and done, the design plan included a completely remodeled master suite, a separate master suite for the couple’s aging parents, a new kitchen, family room entertainment area, and laundry room. The cozy home was renovated with tiled flooring throughout, with the exception of carpeting in the bedrooms. Progressive Design Build modified some interior walls, created Wainscoted panels, a new home office, and completely painted the home inside and out.
This project resulted in the first of four additional projects this homeowner would complete with Progressive Design Build over the next five years.
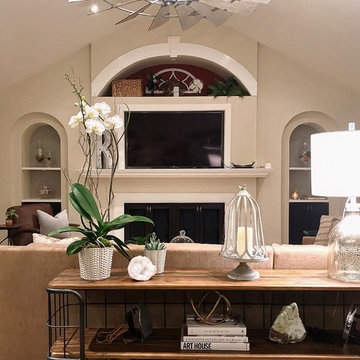
タンパにある中くらいなトラディショナルスタイルのおしゃれなオープンリビング (ベージュの壁、セラミックタイルの床、標準型暖炉、木材の暖炉まわり、壁掛け型テレビ、茶色い床) の写真
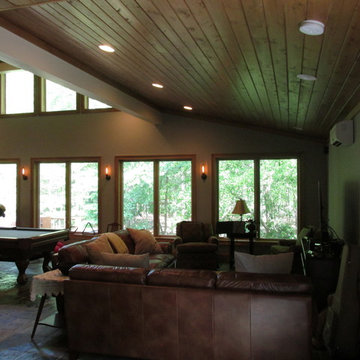
アトランタにある低価格の広いトラディショナルスタイルのおしゃれなオープンリビング (ゲームルーム、白い壁、セラミックタイルの床、暖炉なし、据え置き型テレビ、茶色い床) の写真
トラディショナルスタイルのファミリールーム (レンガの床、セラミックタイルの床、茶色い床) の写真
1
