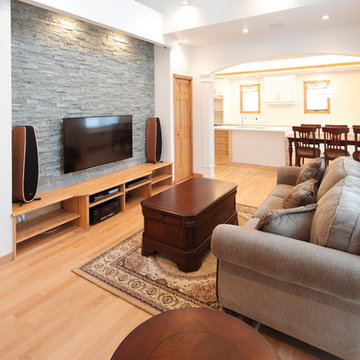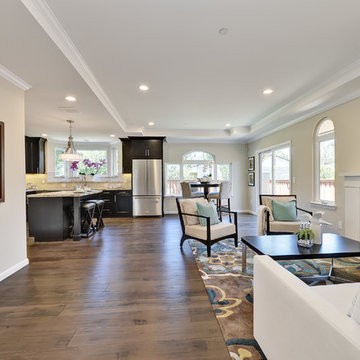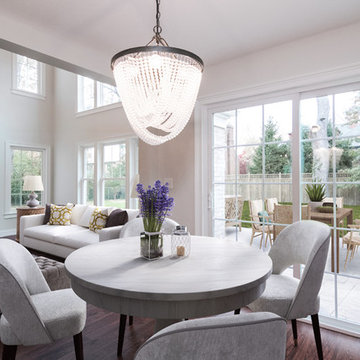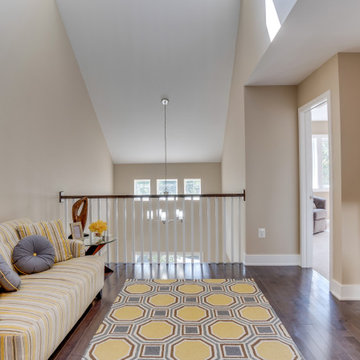トラディショナルスタイルのファミリールーム (竹フローリング、合板フローリング、茶色い床) の写真
絞り込み:
資材コスト
並び替え:今日の人気順
写真 1〜20 枚目(全 22 枚)
1/5
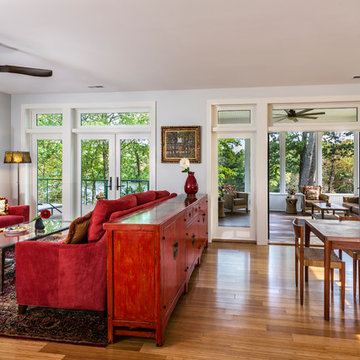
janine Lamontagne Photography
ニューヨークにあるお手頃価格の小さなトラディショナルスタイルのおしゃれなオープンリビング (竹フローリング、暖炉なし、テレビなし、茶色い床) の写真
ニューヨークにあるお手頃価格の小さなトラディショナルスタイルのおしゃれなオープンリビング (竹フローリング、暖炉なし、テレビなし、茶色い床) の写真
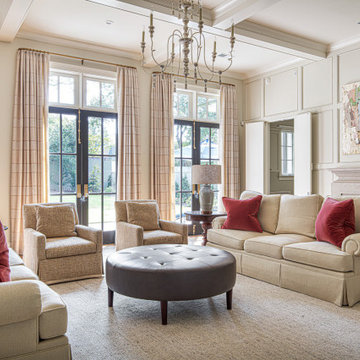
他の地域にある広いトラディショナルスタイルのおしゃれなオープンリビング (ベージュの壁、合板フローリング、標準型暖炉、コンクリートの暖炉まわり、テレビなし、茶色い床、格子天井、パネル壁) の写真
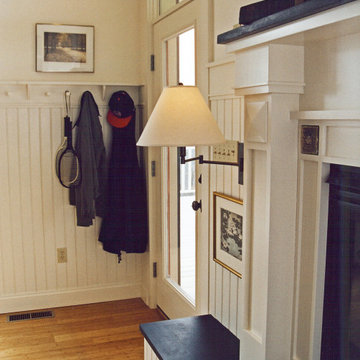
Family room adjacent to kitchen features focal point fireplace design with mid-level wall mounted lighting and customized wainscoting. Fine art is positioned to enjoy at a seated level.
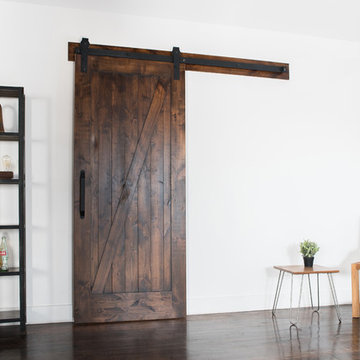
Our Class Z Barn Door brings the perfect rustic touch to any space. Pair this door with our Classic Barn Door hardware for a rustic, craftsman look and feel.
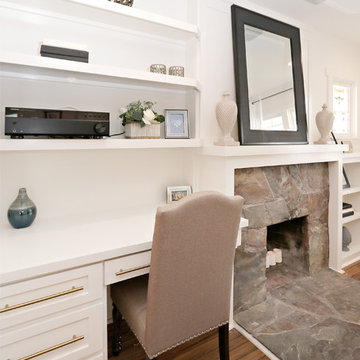
ロサンゼルスにある中くらいなトラディショナルスタイルのおしゃれなオープンリビング (白い壁、竹フローリング、標準型暖炉、石材の暖炉まわり、テレビなし、茶色い床) の写真
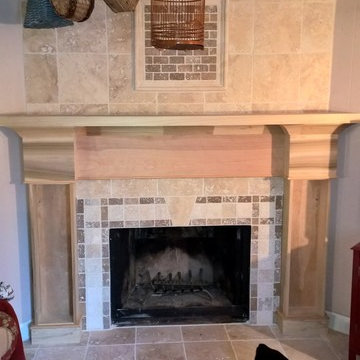
I removed all of the 1960's fake stone from the existing fireplace, tiled it, and created this custom mantle in my shop. The homeowner painted it white. The sides are made to have shelves for knick-knacks.
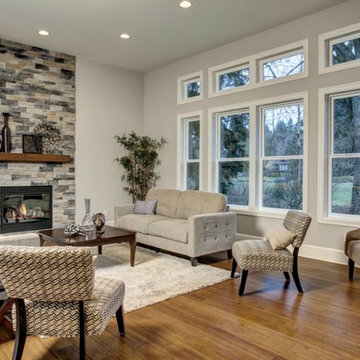
Here we have a transitional home we created in the Mercer Island area. Our design team worked with the client to achieve a class bright design with natural elements added. The large windows in the living room and tall ceilings give the feeling of more space and light. We hope you enjoy the Master bathroom solid surfaces and the fireplaces.
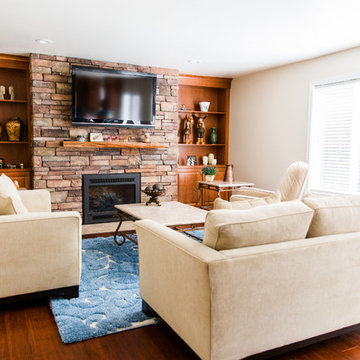
This large family room originally had no storage, and a fireplace that was flush with the wall. Bringing the fireplace forward afforded alcoves for beautiful built-in storage and shelves for artifacts. The cultured stone finish and live-edge cherry mantle give warmth and texture to the space.
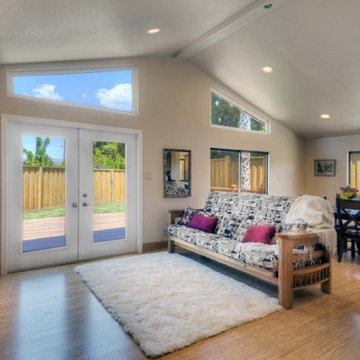
Great Room & Dining Room with vaulted ceilings, transom windows, recessed lighting, bamboo floors, custom oak futon and entertainment center. French doors leading to composite deck.
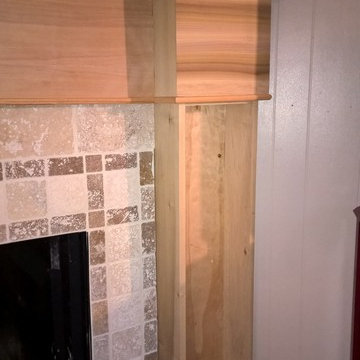
I removed all of the 1960's fake stone from the existing fireplace, tiled it, and created this custom mantle in my shop. The homeowner painted it white. The sides are made to have shelves for knick-knacks.
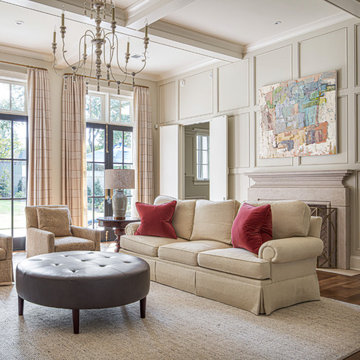
他の地域にある広いトラディショナルスタイルのおしゃれなオープンリビング (ベージュの壁、合板フローリング、標準型暖炉、コンクリートの暖炉まわり、テレビなし、茶色い床、格子天井、パネル壁) の写真
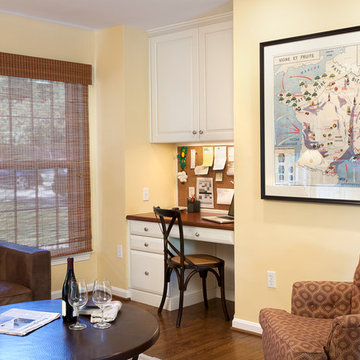
John Tsantes
ワシントンD.C.にある小さなトラディショナルスタイルのおしゃれな独立型ファミリールーム (黄色い壁、合板フローリング、茶色い床) の写真
ワシントンD.C.にある小さなトラディショナルスタイルのおしゃれな独立型ファミリールーム (黄色い壁、合板フローリング、茶色い床) の写真
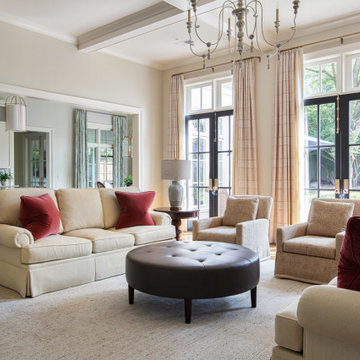
他の地域にある広いトラディショナルスタイルのおしゃれなオープンリビング (ベージュの壁、合板フローリング、標準型暖炉、コンクリートの暖炉まわり、テレビなし、茶色い床、格子天井、パネル壁) の写真
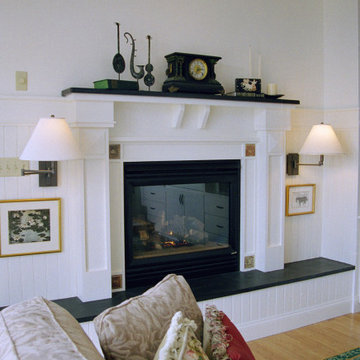
Family room adjacent to kitchen features focal point fireplace design with custom tiles representing Art, Literature, Music and Science inserted into broken pane millwork detailing. Fine architectural details are enlisted through-out the entire home.
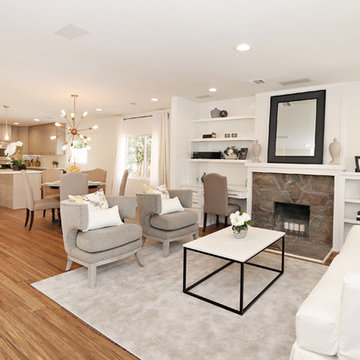
ロサンゼルスにある中くらいなトラディショナルスタイルのおしゃれなオープンリビング (白い壁、竹フローリング、標準型暖炉、石材の暖炉まわり、テレビなし、茶色い床) の写真
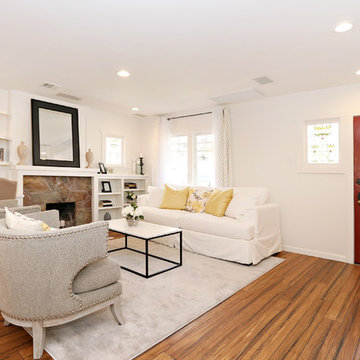
ロサンゼルスにある中くらいなトラディショナルスタイルのおしゃれなオープンリビング (白い壁、竹フローリング、標準型暖炉、石材の暖炉まわり、テレビなし、茶色い床) の写真
トラディショナルスタイルのファミリールーム (竹フローリング、合板フローリング、茶色い床) の写真
1
