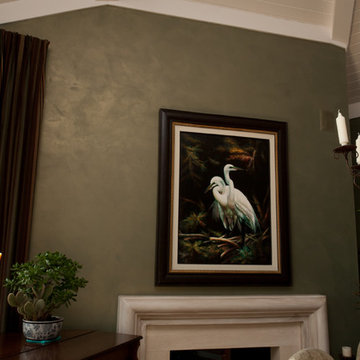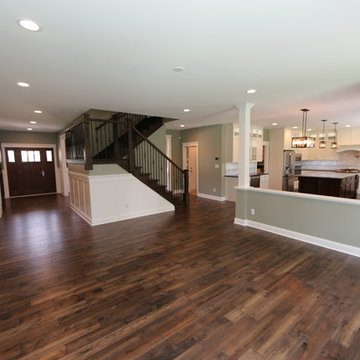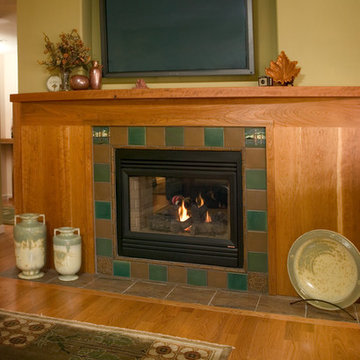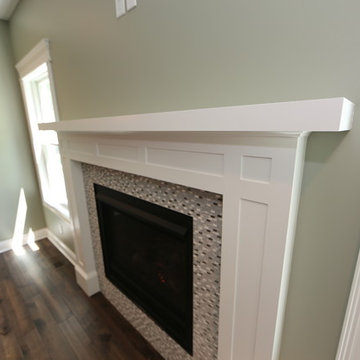トラディショナルスタイルのオープンリビング (タイルの暖炉まわり、緑の壁、マルチカラーの壁) の写真
絞り込み:
資材コスト
並び替え:今日の人気順
写真 1〜20 枚目(全 43 枚)
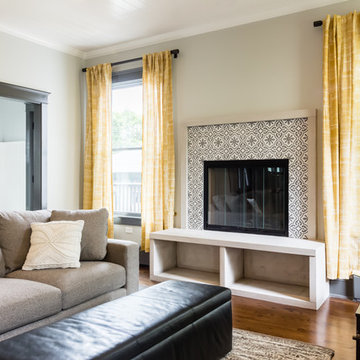
Photography by Lauren Nemtsev
ボストンにあるトラディショナルスタイルのおしゃれなオープンリビング (緑の壁、濃色無垢フローリング、標準型暖炉、タイルの暖炉まわり、壁掛け型テレビ、茶色い床) の写真
ボストンにあるトラディショナルスタイルのおしゃれなオープンリビング (緑の壁、濃色無垢フローリング、標準型暖炉、タイルの暖炉まわり、壁掛け型テレビ、茶色い床) の写真
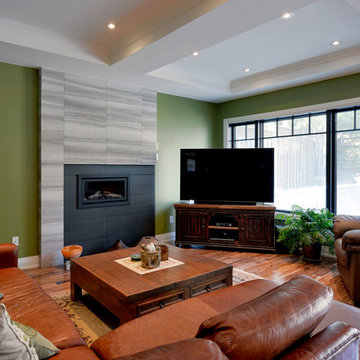
オタワにある高級な広いトラディショナルスタイルのおしゃれなオープンリビング (緑の壁、無垢フローリング、標準型暖炉、タイルの暖炉まわり、コーナー型テレビ) の写真

ワシントンD.C.にある小さなトラディショナルスタイルのおしゃれなオープンリビング (ライブラリー、緑の壁、スレートの床、標準型暖炉、タイルの暖炉まわり、テレビなし) の写真
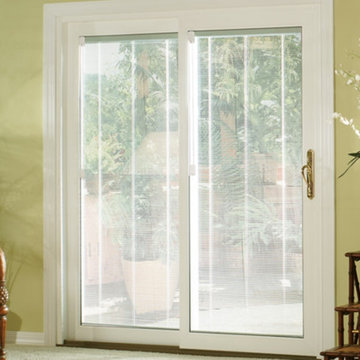
他の地域にあるお手頃価格の中くらいなトラディショナルスタイルのおしゃれなオープンリビング (緑の壁、カーペット敷き、ベージュの床、標準型暖炉、タイルの暖炉まわり) の写真
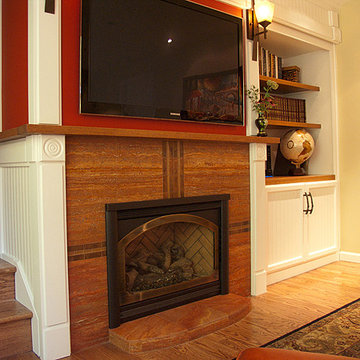
This was originally just a normal brick fireplace dissconnected from an existing wood bookcase that created separation between family room and stairwell. It now reads as a 3D entertainment unit by simply artfully adding millwork to create unity and craftsmanship along the front and end of the divider wall.
Paint, Finishes, Design & Photo:
Renee Adsitt / ColorWhiz Architectural Color Consulting
Contractor: Michael Carlin
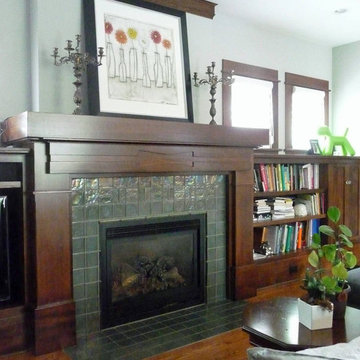
The fireplace and bookshelves in the family room were custom designed in the craftsman style.
デンバーにある高級な中くらいなトラディショナルスタイルのおしゃれなオープンリビング (ライブラリー、緑の壁、無垢フローリング、標準型暖炉、タイルの暖炉まわり、テレビなし、茶色い床) の写真
デンバーにある高級な中くらいなトラディショナルスタイルのおしゃれなオープンリビング (ライブラリー、緑の壁、無垢フローリング、標準型暖炉、タイルの暖炉まわり、テレビなし、茶色い床) の写真
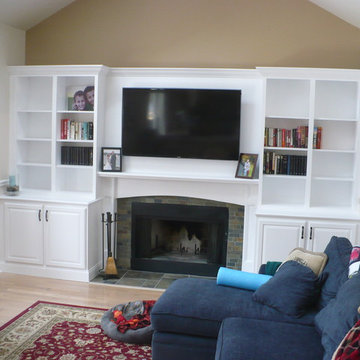
Custom Designed Built in cabinetry, fireplace mantel and woodwork. Base storage cabinets for audio video equipment. Upper display cases with adjustable shelving.
Cabinet finish, satin white.
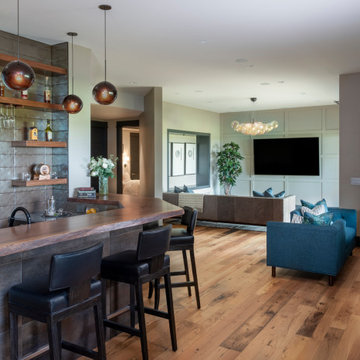
デンバーにあるラグジュアリーな広いトラディショナルスタイルのおしゃれなオープンリビング (ホームバー、マルチカラーの壁、淡色無垢フローリング、両方向型暖炉、タイルの暖炉まわり、壁掛け型テレビ、マルチカラーの床) の写真
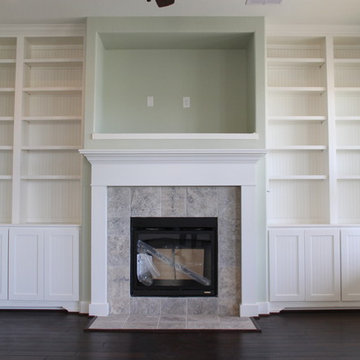
ヒューストンにあるお手頃価格の中くらいなトラディショナルスタイルのおしゃれなオープンリビング (緑の壁、濃色無垢フローリング、標準型暖炉、タイルの暖炉まわり、埋込式メディアウォール) の写真
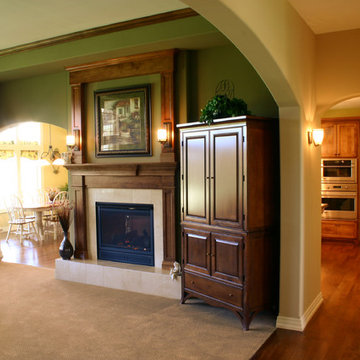
Multiple arches into spacious living room with see-through fireplace, wood surround, and tile raised hearth.
ミルウォーキーにある高級な中くらいなトラディショナルスタイルのおしゃれなオープンリビング (緑の壁、カーペット敷き、両方向型暖炉、タイルの暖炉まわり、内蔵型テレビ) の写真
ミルウォーキーにある高級な中くらいなトラディショナルスタイルのおしゃれなオープンリビング (緑の壁、カーペット敷き、両方向型暖炉、タイルの暖炉まわり、内蔵型テレビ) の写真
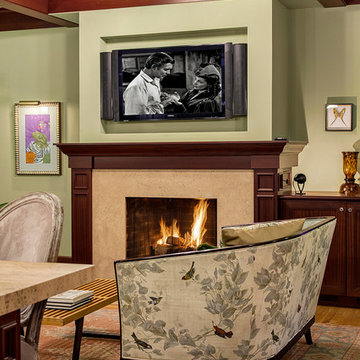
シアトルにある高級な広いトラディショナルスタイルのおしゃれなオープンリビング (緑の壁、淡色無垢フローリング、標準型暖炉、タイルの暖炉まわり、壁掛け型テレビ) の写真
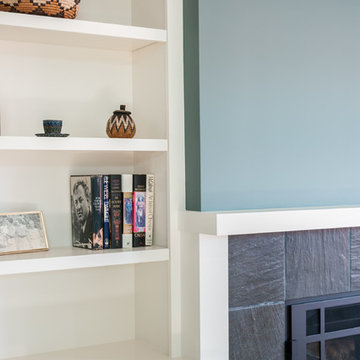
Jesse Young of Real Estate Photography
シアトルにある高級な広いトラディショナルスタイルのおしゃれなオープンリビング (緑の壁、淡色無垢フローリング、標準型暖炉、タイルの暖炉まわり、壁掛け型テレビ) の写真
シアトルにある高級な広いトラディショナルスタイルのおしゃれなオープンリビング (緑の壁、淡色無垢フローリング、標準型暖炉、タイルの暖炉まわり、壁掛け型テレビ) の写真
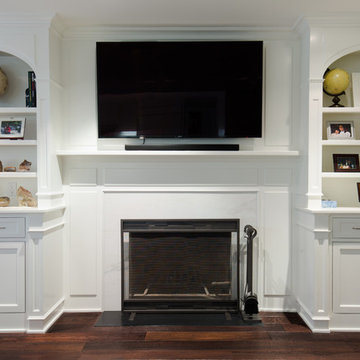
Full view of custom arch top with storage below.
ロサンゼルスにある高級な広いトラディショナルスタイルのおしゃれなオープンリビング (緑の壁、無垢フローリング、標準型暖炉、タイルの暖炉まわり、壁掛け型テレビ) の写真
ロサンゼルスにある高級な広いトラディショナルスタイルのおしゃれなオープンリビング (緑の壁、無垢フローリング、標準型暖炉、タイルの暖炉まわり、壁掛け型テレビ) の写真
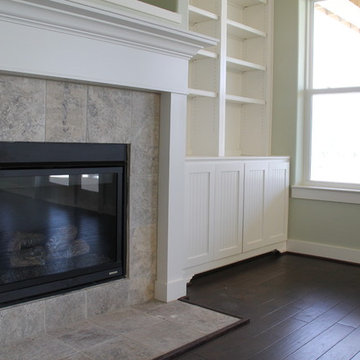
ヒューストンにあるお手頃価格の中くらいなトラディショナルスタイルのおしゃれなオープンリビング (緑の壁、濃色無垢フローリング、埋込式メディアウォール、標準型暖炉、タイルの暖炉まわり) の写真
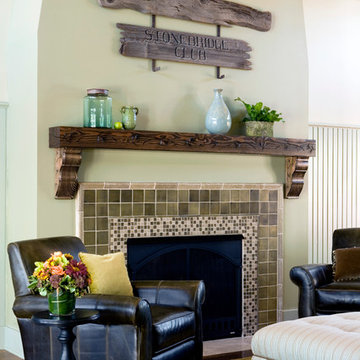
The Stonebridge Club is a fitness and meeting facility for the residences at The Pinehills. The 7,000 SF building sits on a sloped site. The two-story building appears if it were a one-story structure from the entrance.
The lower level meeting room features accordion doors that span the width of the room and open up to a New England picturesque landscape.
The main "Great Room" is centrally located in the facility. The cathedral ceiling showcase reclaimed wood trusses and custom brackets. The fireplace is a focal element when entering.
The main structure is clad with horizontal “drop" siding, typically found on turn-of-the-century barns. The rear portion of the building is clad with white-washed board-and-batten siding. Finally, the facade is punctuated with thin double hung windows and sits on a stone foundation.
This project received the 2007 Builder’s Choice Award Grand Prize from Builder magazine.
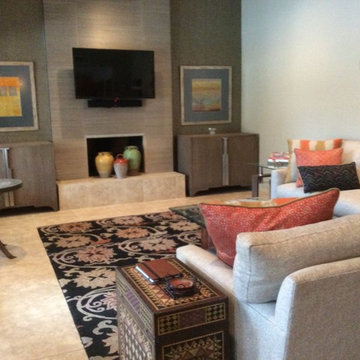
AFTER - Makes this whole room appear larger.
フェニックスにある中くらいなトラディショナルスタイルのおしゃれなオープンリビング (緑の壁、セラミックタイルの床、標準型暖炉、タイルの暖炉まわり、壁掛け型テレビ) の写真
フェニックスにある中くらいなトラディショナルスタイルのおしゃれなオープンリビング (緑の壁、セラミックタイルの床、標準型暖炉、タイルの暖炉まわり、壁掛け型テレビ) の写真
トラディショナルスタイルのオープンリビング (タイルの暖炉まわり、緑の壁、マルチカラーの壁) の写真
1
