トラディショナルスタイルのファミリールーム (タイルの暖炉まわり、木材の暖炉まわり、濃色無垢フローリング、茶色い床) の写真
絞り込み:
資材コスト
並び替え:今日の人気順
写真 1〜20 枚目(全 385 枚)

Greg Grupenhof
シンシナティにある高級な広いトラディショナルスタイルのおしゃれな独立型ファミリールーム (濃色無垢フローリング、標準型暖炉、タイルの暖炉まわり、埋込式メディアウォール、青い壁、茶色い床) の写真
シンシナティにある高級な広いトラディショナルスタイルのおしゃれな独立型ファミリールーム (濃色無垢フローリング、標準型暖炉、タイルの暖炉まわり、埋込式メディアウォール、青い壁、茶色い床) の写真

デトロイトにある高級な広いトラディショナルスタイルのおしゃれなオープンリビング (グレーの壁、標準型暖炉、タイルの暖炉まわり、壁掛け型テレビ、茶色い床、濃色無垢フローリング) の写真

Nancy Nolan
チャールストンにある広いトラディショナルスタイルのおしゃれなオープンリビング (ミュージックルーム、グレーの壁、標準型暖炉、壁掛け型テレビ、濃色無垢フローリング、タイルの暖炉まわり、茶色い床) の写真
チャールストンにある広いトラディショナルスタイルのおしゃれなオープンリビング (ミュージックルーム、グレーの壁、標準型暖炉、壁掛け型テレビ、濃色無垢フローリング、タイルの暖炉まわり、茶色い床) の写真

Cozy family room with built-ins. We panelled the fireplace surround and created a hidden TV behind the paneling above the fireplace, behind the art.
ニューアークにあるラグジュアリーな広いトラディショナルスタイルのおしゃれな独立型ファミリールーム (木材の暖炉まわり、ライブラリー、茶色い壁、濃色無垢フローリング、吊り下げ式暖炉、内蔵型テレビ、茶色い床) の写真
ニューアークにあるラグジュアリーな広いトラディショナルスタイルのおしゃれな独立型ファミリールーム (木材の暖炉まわり、ライブラリー、茶色い壁、濃色無垢フローリング、吊り下げ式暖炉、内蔵型テレビ、茶色い床) の写真

The clients bought a new construction house in Bay Head, NJ with an architectural style that was very traditional and quite formal, not beachy. For our design process I created the story that the house was owned by a successful ship captain who had traveled the world and brought back furniture and artifacts for his home. The furniture choices were mainly based on English style pieces and then we incorporated a lot of accessories from Asia and Africa. The only nod we really made to “beachy” style was to do some art with beach scenes and/or bathing beauties (original painting in the study) (vintage series of black and white photos of 1940’s bathing scenes, not shown) ,the pillow fabric in the family room has pictures of fish on it , the wallpaper in the study is actually sand dollars and we did a seagull wallpaper in the downstairs bath (not shown).
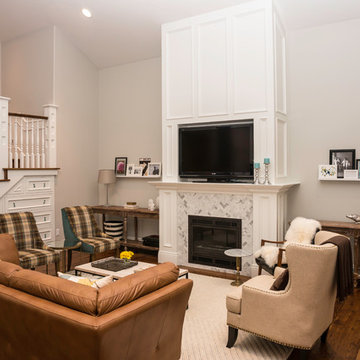
他の地域にある中くらいなトラディショナルスタイルのおしゃれなオープンリビング (白い壁、濃色無垢フローリング、標準型暖炉、タイルの暖炉まわり、据え置き型テレビ、茶色い床) の写真
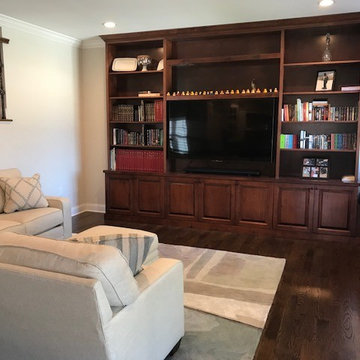
ニューヨークにある中くらいなトラディショナルスタイルのおしゃれなオープンリビング (ベージュの壁、濃色無垢フローリング、埋込式メディアウォール、茶色い床、標準型暖炉、タイルの暖炉まわり) の写真
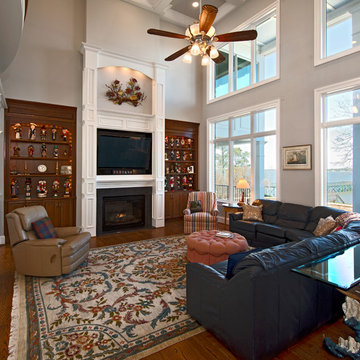
Michael Pennello
他の地域にある高級な広いトラディショナルスタイルのおしゃれなオープンリビング (ライブラリー、グレーの壁、標準型暖炉、タイルの暖炉まわり、埋込式メディアウォール、濃色無垢フローリング、茶色い床) の写真
他の地域にある高級な広いトラディショナルスタイルのおしゃれなオープンリビング (ライブラリー、グレーの壁、標準型暖炉、タイルの暖炉まわり、埋込式メディアウォール、濃色無垢フローリング、茶色い床) の写真
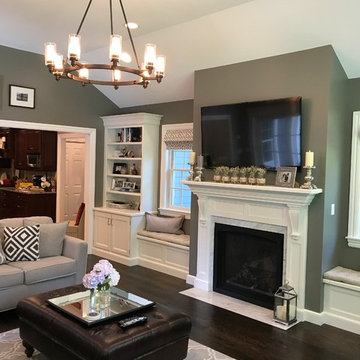
ニューヨークにある高級な広いトラディショナルスタイルのおしゃれなオープンリビング (緑の壁、濃色無垢フローリング、標準型暖炉、木材の暖炉まわり、壁掛け型テレビ、茶色い床) の写真
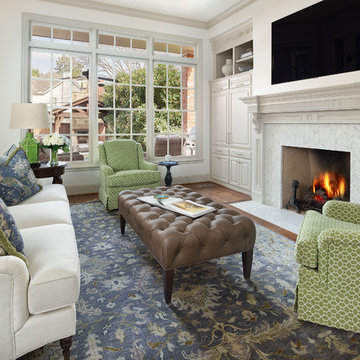
We transformed a Georgian brick two-story built in 1998 into an elegant, yet comfortable home for an active family that includes children and dogs. Although this Dallas home’s traditional bones were intact, the interior dark stained molding, paint, and distressed cabinetry, along with dated bathrooms and kitchen were in desperate need of an overhaul. We honored the client’s European background by using time-tested marble mosaics, slabs and countertops, and vintage style plumbing fixtures throughout the kitchen and bathrooms. We balanced these traditional elements with metallic and unique patterned wallpapers, transitional light fixtures and clean-lined furniture frames to give the home excitement while maintaining a graceful and inviting presence. We used nickel lighting and plumbing finishes throughout the home to give regal punctuation to each room. The intentional, detailed styling in this home is evident in that each room boasts its own character while remaining cohesive overall.
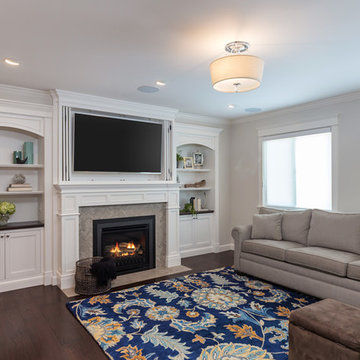
サンフランシスコにある高級なトラディショナルスタイルのおしゃれなファミリールーム (グレーの壁、濃色無垢フローリング、標準型暖炉、タイルの暖炉まわり、埋込式メディアウォール、茶色い床) の写真
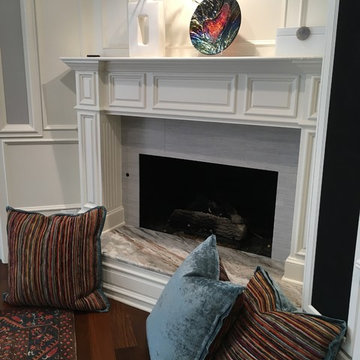
ダラスにある中くらいなトラディショナルスタイルのおしゃれなオープンリビング (グレーの壁、濃色無垢フローリング、コーナー設置型暖炉、タイルの暖炉まわり、茶色い床、テレビなし) の写真

With two teen daughters, a one bathroom house isn’t going to cut it. In order to keep the peace, our clients tore down an existing house in Richmond, BC to build a dream home suitable for a growing family. The plan. To keep the business on the main floor, complete with gym and media room, and have the bedrooms on the upper floor to retreat to for moments of tranquility. Designed in an Arts and Crafts manner, the home’s facade and interior impeccably flow together. Most of the rooms have craftsman style custom millwork designed for continuity. The highlight of the main floor is the dining room with a ridge skylight where ship-lap and exposed beams are used as finishing touches. Large windows were installed throughout to maximize light and two covered outdoor patios built for extra square footage. The kitchen overlooks the great room and comes with a separate wok kitchen. You can never have too many kitchens! The upper floor was designed with a Jack and Jill bathroom for the girls and a fourth bedroom with en-suite for one of them to move to when the need presents itself. Mom and dad thought things through and kept their master bedroom and en-suite on the opposite side of the floor. With such a well thought out floor plan, this home is sure to please for years to come.
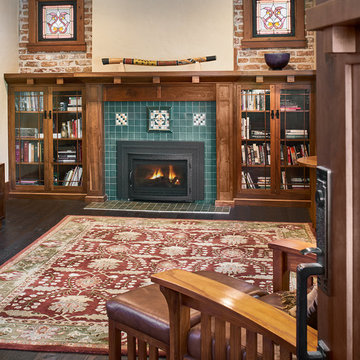
David Patterson Photography
デンバーにある中くらいなトラディショナルスタイルのおしゃれなファミリールーム (ライブラリー、ベージュの壁、濃色無垢フローリング、標準型暖炉、タイルの暖炉まわり、テレビなし、茶色い床) の写真
デンバーにある中くらいなトラディショナルスタイルのおしゃれなファミリールーム (ライブラリー、ベージュの壁、濃色無垢フローリング、標準型暖炉、タイルの暖炉まわり、テレビなし、茶色い床) の写真
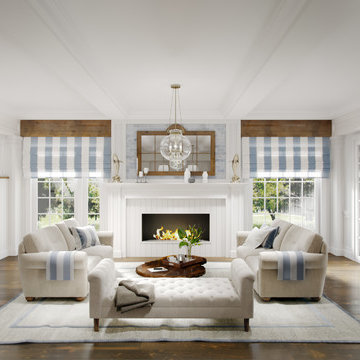
サンフランシスコにあるラグジュアリーな広いトラディショナルスタイルのおしゃれなオープンリビング (標準型暖炉、木材の暖炉まわり、白い壁、濃色無垢フローリング、テレビなし、茶色い床) の写真
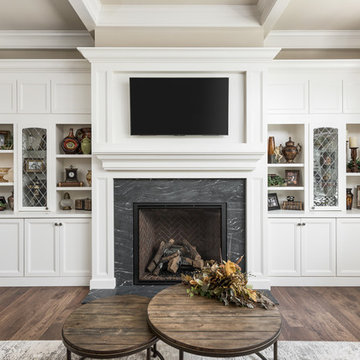
This 2 story home with a first floor Master Bedroom features a tumbled stone exterior with iron ore windows and modern tudor style accents. The Great Room features a wall of built-ins with antique glass cabinet doors that flank the fireplace and a coffered beamed ceiling. The adjacent Kitchen features a large walnut topped island which sets the tone for the gourmet kitchen. Opening off of the Kitchen, the large Screened Porch entertains year round with a radiant heated floor, stone fireplace and stained cedar ceiling. Photo credit: Picture Perfect Homes
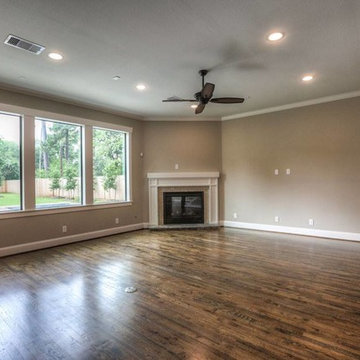
great room looking toward front
ヒューストンにある高級な広いトラディショナルスタイルのおしゃれなオープンリビング (ベージュの壁、濃色無垢フローリング、コーナー設置型暖炉、タイルの暖炉まわり、テレビなし、茶色い床) の写真
ヒューストンにある高級な広いトラディショナルスタイルのおしゃれなオープンリビング (ベージュの壁、濃色無垢フローリング、コーナー設置型暖炉、タイルの暖炉まわり、テレビなし、茶色い床) の写真
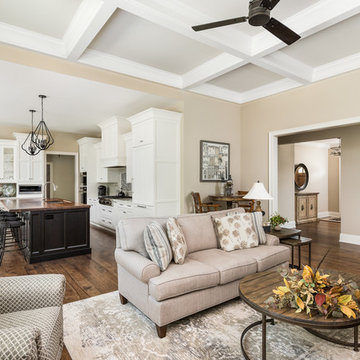
This 2 story home with a first floor Master Bedroom features a tumbled stone exterior with iron ore windows and modern tudor style accents. The Great Room features a wall of built-ins with antique glass cabinet doors that flank the fireplace and a coffered beamed ceiling. The adjacent Kitchen features a large walnut topped island which sets the tone for the gourmet kitchen. Opening off of the Kitchen, the large Screened Porch entertains year round with a radiant heated floor, stone fireplace and stained cedar ceiling. Photo credit: Picture Perfect Homes
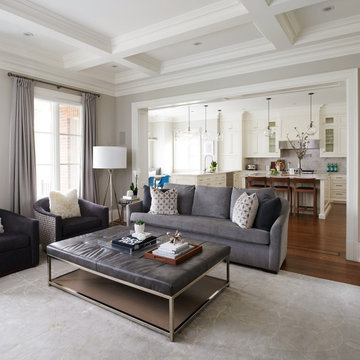
トロントにある広いトラディショナルスタイルのおしゃれなオープンリビング (グレーの壁、濃色無垢フローリング、タイルの暖炉まわり、壁掛け型テレビ、茶色い床、格子天井) の写真

The fireplace and mantle in the family room. Note the coffered ceiling and the stains tongue and groove ceiling.
The oversized window look out onto the pool and onto the fairway
トラディショナルスタイルのファミリールーム (タイルの暖炉まわり、木材の暖炉まわり、濃色無垢フローリング、茶色い床) の写真
1