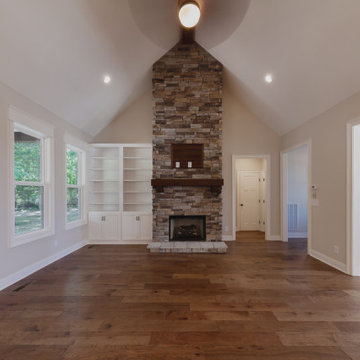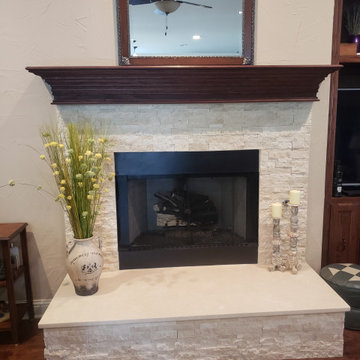トラディショナルスタイルのファミリールーム (積石の暖炉まわり) の写真
絞り込み:
資材コスト
並び替え:今日の人気順
写真 21〜40 枚目(全 170 枚)
1/3
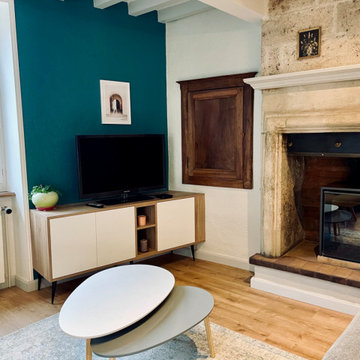
グルノーブルにある高級な中くらいなトラディショナルスタイルのおしゃれなオープンリビング (ホームバー、白い壁、ラミネートの床、薪ストーブ、積石の暖炉まわり、据え置き型テレビ、茶色い床、表し梁) の写真
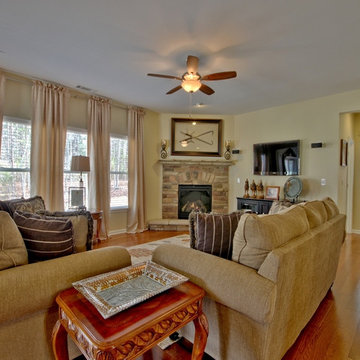
ニューヨークにある広いトラディショナルスタイルのおしゃれなオープンリビング (ベージュの壁、無垢フローリング、標準型暖炉、積石の暖炉まわり、壁掛け型テレビ、茶色い床) の写真
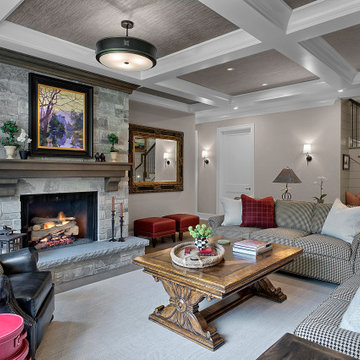
The lower level family room is a roomy yet cozy gathering space for family and friends. The 10’ ceilings are coffered with textured paper on the ceiling. Fireplace stacked stone and hearth by Belden Brick & Supply.
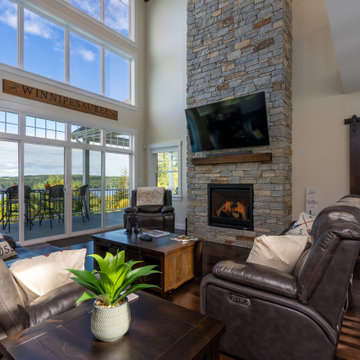
A view from the Kitchen into the living and family room space, complete with a large stone veneer gas fireplace and large sliders and windows with lakeside views. A barn door leads into the master suite.
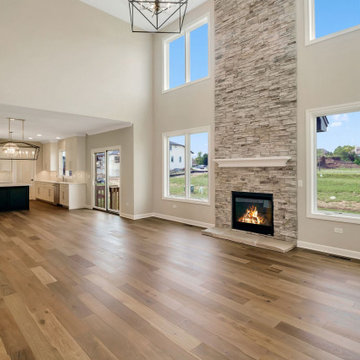
シカゴにあるラグジュアリーな巨大なトラディショナルスタイルのおしゃれなオープンリビング (ベージュの壁、無垢フローリング、標準型暖炉、積石の暖炉まわり、茶色い床) の写真
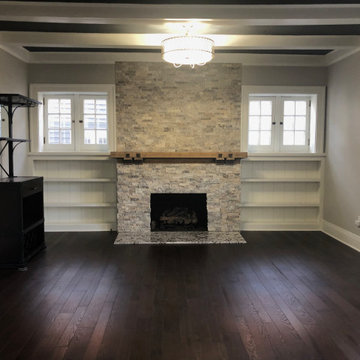
This living room was beautifully redone, while still retaining the historical beauty of the home. The mantle is original to the property and adds a hint of rustic charm to this sophisticated space.
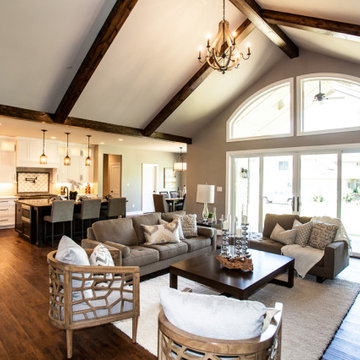
The family room in this open floorplan Tudor-revival style home features dark exposed beams and a double row of arched windows. The wooden chandelier and the large, natural cut stone fireplace accentuate the modern rustic design of the space, giving it the feel of a ski cabin or chalette.
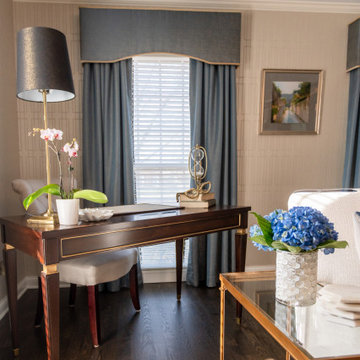
The transformation of this living room began with wallpaper and ended with new custom furniture. We added a media builtin cabinet with loads of storage and designed it to look like a beautiful piece of furniture. Custom swivel chairs each got a leather ottoman and a cozy loveseat and sofa with coffee table and stunning end tables rounded off the seating area. The writing desk in the space added a work zone. Final touches included custom drapery, lighting and artwork.
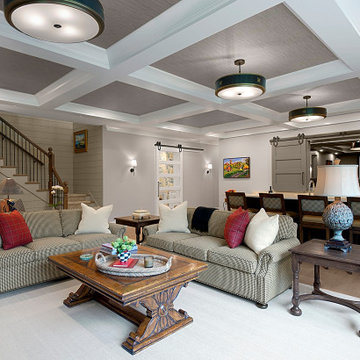
The large, dynamic space is designed with several of the clients’ existing furnishings, from our previous collaborations with them. Doors on sliding rails are used here to open / close the sewing and craft room and the opening into the theater.

CT Lighting fixtures
4” white oak flooring with natural, water-based finish
Craftsman style interior trim to give the home simple, neat, clean lines
Vartanian custom built bar with Shaker-style overlay and decorative glass doors
Farm-style apron front sink with Kohler fixture
Island counter top is LG Hausys Quartz “Viatera®”
Dining area features bench seating
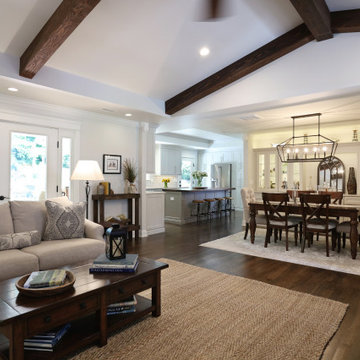
Vaulted ceiling with exposed dark beams, Three sided stacked stone fireplace and rustic wood mantel looking towards foyer. Glass paneled french doors to covered patio. Open floor plan with view of dining room and kitchen
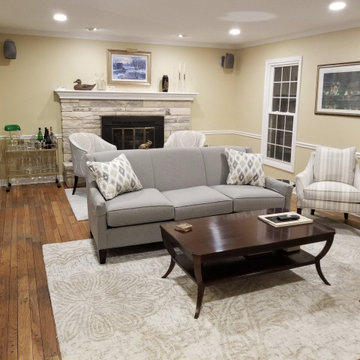
This client wanted to brighten up the dark family room with a more formal updated traditional style. There are many open doorways leading to this long narrow room, so the furniture placement was challenging. Two sitting areas were created - one to enjoy the fireplace and another to watch TV. We added new recessed lighting, furniture, and area rugs and lightened up the color on the walls to achieve a more light and airy feel.
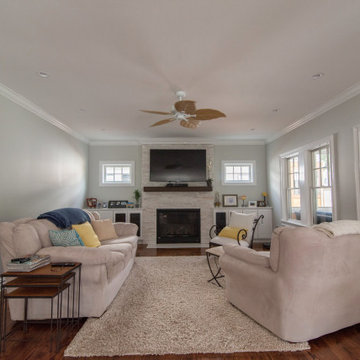
ニューヨークにあるお手頃価格の中くらいなトラディショナルスタイルのおしゃれな独立型ファミリールーム (グレーの壁、濃色無垢フローリング、標準型暖炉、積石の暖炉まわり、壁掛け型テレビ、茶色い床) の写真
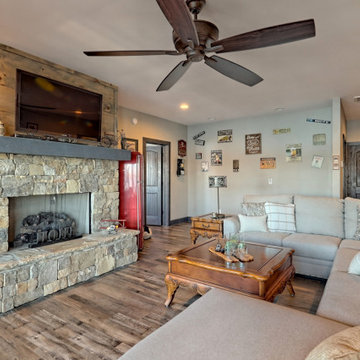
This gorgeous lake home sits right on the water's edge. It features a harmonious blend of rustic and and modern elements, including a rough-sawn pine floor, gray stained cabinetry, and accents of shiplap and tongue and groove throughout.
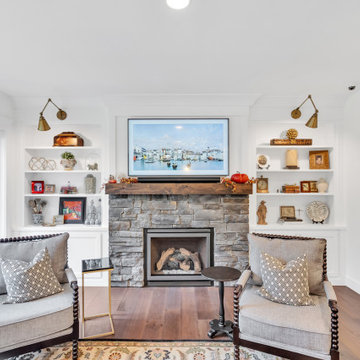
family room w/ stone fireplace, custom barn wood mantel and custom flanking bookshelves
他の地域にある高級な広いトラディショナルスタイルのおしゃれなオープンリビング (白い壁、無垢フローリング、標準型暖炉、積石の暖炉まわり、茶色い床) の写真
他の地域にある高級な広いトラディショナルスタイルのおしゃれなオープンリビング (白い壁、無垢フローリング、標準型暖炉、積石の暖炉まわり、茶色い床) の写真
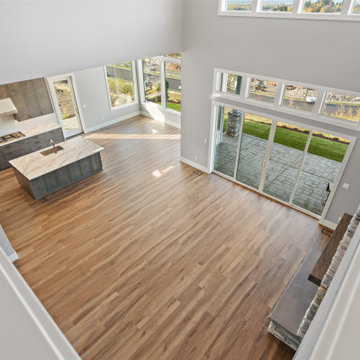
Vaulted Ceiling - Large double slider - Panoramic views of Columbia River - LVP flooring - Custom Concrete Hearth - Southern Ledge Stone Echo Ridge - Capstock windows - Custom Built-in cabinets - Custom Beam Mantel - View from the 2nd floor Loft
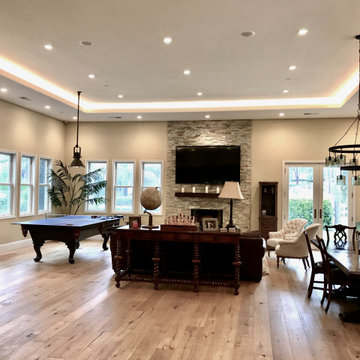
サンディエゴにあるラグジュアリーな巨大なトラディショナルスタイルのおしゃれなオープンリビング (淡色無垢フローリング、標準型暖炉、積石の暖炉まわり、壁掛け型テレビ、格子天井) の写真
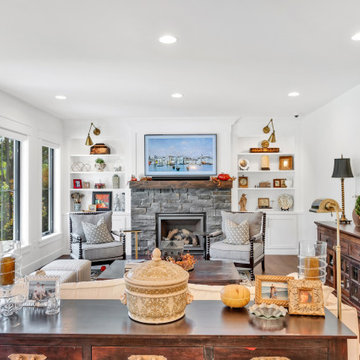
family room w/ stone fireplace, custom barn wood mantel and custom flanking bookshelves
他の地域にある高級な広いトラディショナルスタイルのおしゃれなオープンリビング (白い壁、無垢フローリング、標準型暖炉、積石の暖炉まわり、茶色い床) の写真
他の地域にある高級な広いトラディショナルスタイルのおしゃれなオープンリビング (白い壁、無垢フローリング、標準型暖炉、積石の暖炉まわり、茶色い床) の写真
トラディショナルスタイルのファミリールーム (積石の暖炉まわり) の写真
2
