トラディショナルスタイルのファミリールーム (積石の暖炉まわり、茶色い床、ベージュの壁) の写真
絞り込み:
資材コスト
並び替え:今日の人気順
写真 1〜20 枚目(全 40 枚)
1/5

Cathedral ceilings are warmed by natural wooden beams. Blue cabinets host a wine refrigerator and add a pop of color. The L-shaped sofa allows for lounging while looking at the fireplace and the tv.
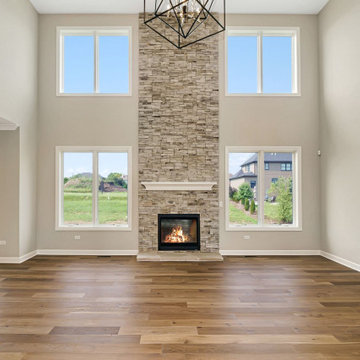
シカゴにあるラグジュアリーな巨大なトラディショナルスタイルのおしゃれなオープンリビング (ベージュの壁、無垢フローリング、標準型暖炉、積石の暖炉まわり、茶色い床) の写真

Though partially below grade, there is no shortage of natural light beaming through the large windows in this space. Sofas by Vanguard; pillow wools by Style Library / Morris & Co.
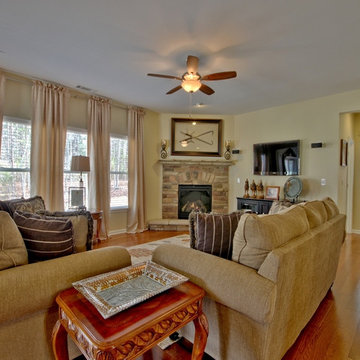
ニューヨークにある広いトラディショナルスタイルのおしゃれなオープンリビング (ベージュの壁、無垢フローリング、標準型暖炉、積石の暖炉まわり、壁掛け型テレビ、茶色い床) の写真
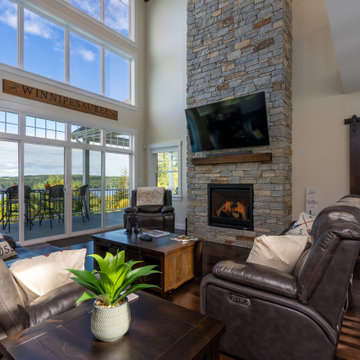
A view from the Kitchen into the living and family room space, complete with a large stone veneer gas fireplace and large sliders and windows with lakeside views. A barn door leads into the master suite.
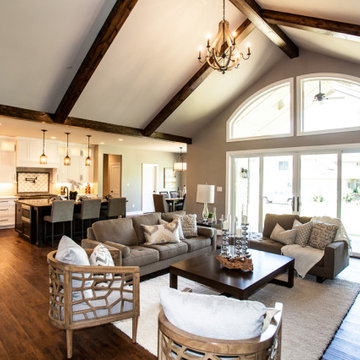
The family room in this open floorplan Tudor-revival style home features dark exposed beams and a double row of arched windows. The wooden chandelier and the large, natural cut stone fireplace accentuate the modern rustic design of the space, giving it the feel of a ski cabin or chalette.
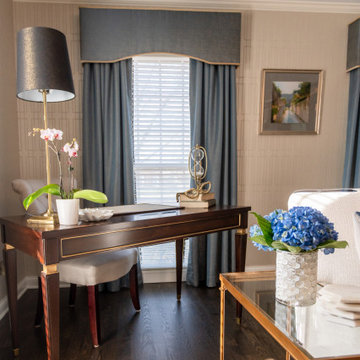
The transformation of this living room began with wallpaper and ended with new custom furniture. We added a media builtin cabinet with loads of storage and designed it to look like a beautiful piece of furniture. Custom swivel chairs each got a leather ottoman and a cozy loveseat and sofa with coffee table and stunning end tables rounded off the seating area. The writing desk in the space added a work zone. Final touches included custom drapery, lighting and artwork.
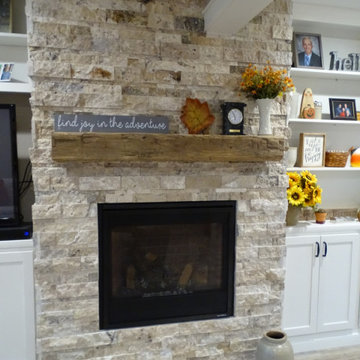
他の地域にある高級な広いトラディショナルスタイルのおしゃれな独立型ファミリールーム (ベージュの壁、ラミネートの床、標準型暖炉、積石の暖炉まわり、埋込式メディアウォール、茶色い床) の写真
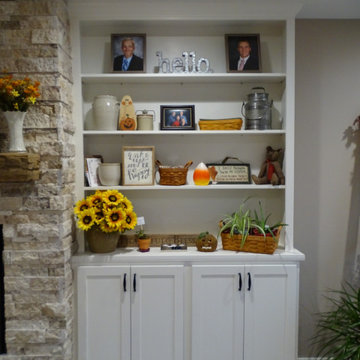
他の地域にある高級な広いトラディショナルスタイルのおしゃれな独立型ファミリールーム (ベージュの壁、ラミネートの床、標準型暖炉、積石の暖炉まわり、埋込式メディアウォール、茶色い床) の写真
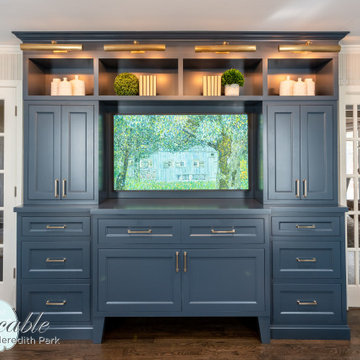
The transformation of this living room began with wallpaper and ended with new custom furniture. We added a media builtin cabinet with loads of storage and designed it to look like a beautiful piece of furniture. Custom swivel chairs each got a leather ottoman and a cozy loveseat and sofa with coffee table and stunning end tables rounded off the seating area. The writing desk in the space added a work zone. Final touches included custom drapery, lighting and artwork.
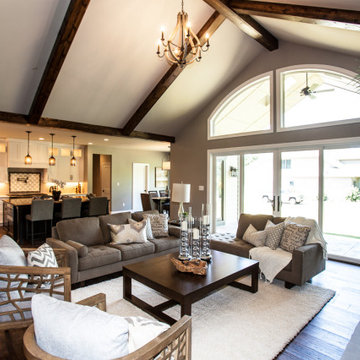
The family room in this open floorplan Tudor-revival style home features dark exposed beams and a double row of arched windows. The wooden chandelier and the large, natural cut stone fireplace accentuate the modern rustic design of the space, giving it the feel of a ski cabin or chalette.
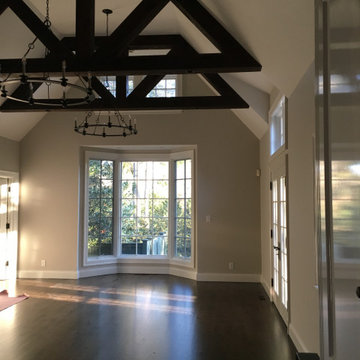
Before the furniture installtion
トラディショナルスタイルのおしゃれなオープンリビング (ベージュの壁、濃色無垢フローリング、両方向型暖炉、積石の暖炉まわり、壁掛け型テレビ、茶色い床、表し梁) の写真
トラディショナルスタイルのおしゃれなオープンリビング (ベージュの壁、濃色無垢フローリング、両方向型暖炉、積石の暖炉まわり、壁掛け型テレビ、茶色い床、表し梁) の写真
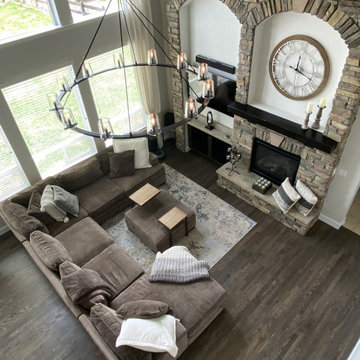
These homeowners wanted to add wood floors to their carpeted space for a cleaner, more consistent look throughout and also decided to replace their tiled entryway with wood as well, refinishing the existing wood floor in the kitchen and dining room and office to match. Beautiful transformation, especially the stairs!
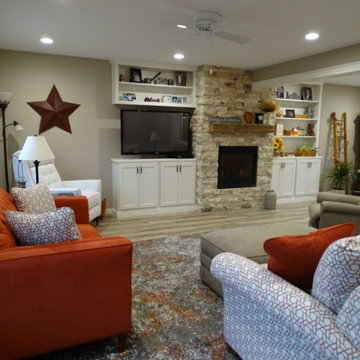
他の地域にある高級な広いトラディショナルスタイルのおしゃれな独立型ファミリールーム (ベージュの壁、ラミネートの床、標準型暖炉、積石の暖炉まわり、埋込式メディアウォール、茶色い床) の写真
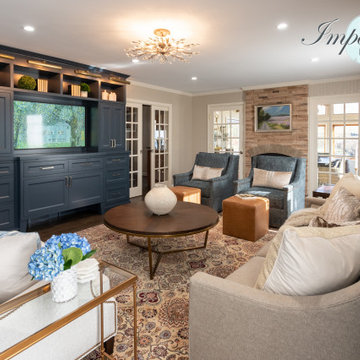
The transformation of this living room began with wallpaper and ended with new custom furniture. We added a media builtin cabinet with loads of storage and designed it to look like a beautiful piece of furniture. Custom swivel chairs each got a leather ottoman and a cozy loveseat and sofa with coffee table and stunning end tables rounded off the seating area. The writing desk in the space added a work zone. Final touches included custom drapery, lighting and artwork.
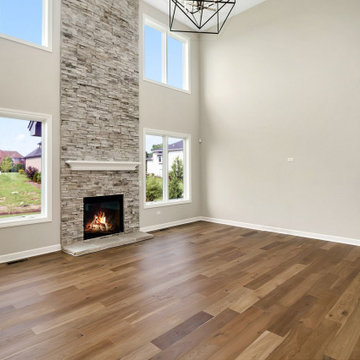
シカゴにあるラグジュアリーな巨大なトラディショナルスタイルのおしゃれなオープンリビング (ベージュの壁、無垢フローリング、標準型暖炉、積石の暖炉まわり、茶色い床) の写真
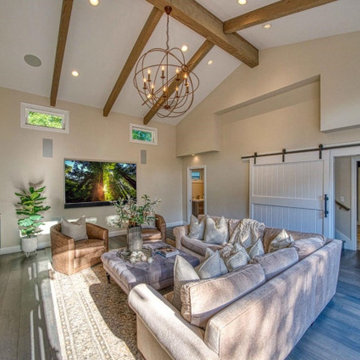
Cathedral ceilings are warmed by natural wooden beams. The L-shaped sofa allows for lounging while looking at the fireplace and the tv. A hefty barn door serves as a focal point and a room separator.
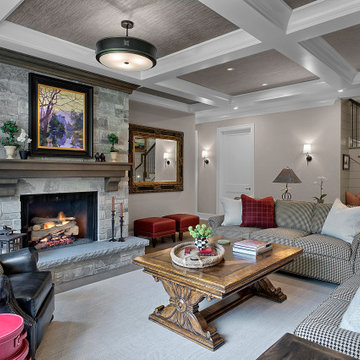
The lower level family room is a roomy yet cozy gathering space for family and friends. The 10’ ceilings are coffered with textured paper on the ceiling. Fireplace stacked stone and hearth by Belden Brick & Supply.
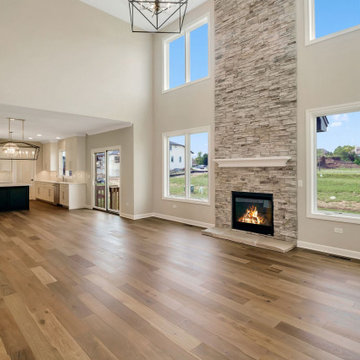
シカゴにあるラグジュアリーな巨大なトラディショナルスタイルのおしゃれなオープンリビング (ベージュの壁、無垢フローリング、標準型暖炉、積石の暖炉まわり、茶色い床) の写真
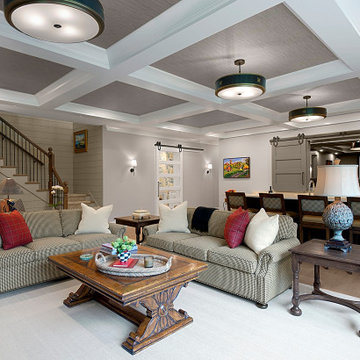
The large, dynamic space is designed with several of the clients’ existing furnishings, from our previous collaborations with them. Doors on sliding rails are used here to open / close the sewing and craft room and the opening into the theater.
トラディショナルスタイルのファミリールーム (積石の暖炉まわり、茶色い床、ベージュの壁) の写真
1