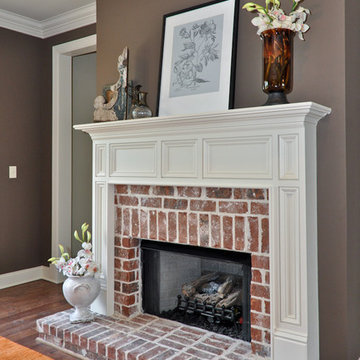トラディショナルスタイルのファミリールーム (レンガの暖炉まわり、茶色い床、グレーの床、グレーの壁) の写真
絞り込み:
資材コスト
並び替え:今日の人気順
写真 1〜20 枚目(全 174 枚)

From kitchen looking in to the great room.
ボイシにあるお手頃価格の中くらいなトラディショナルスタイルのおしゃれなオープンリビング (グレーの壁、ラミネートの床、標準型暖炉、レンガの暖炉まわり、壁掛け型テレビ、茶色い床) の写真
ボイシにあるお手頃価格の中くらいなトラディショナルスタイルのおしゃれなオープンリビング (グレーの壁、ラミネートの床、標準型暖炉、レンガの暖炉まわり、壁掛け型テレビ、茶色い床) の写真
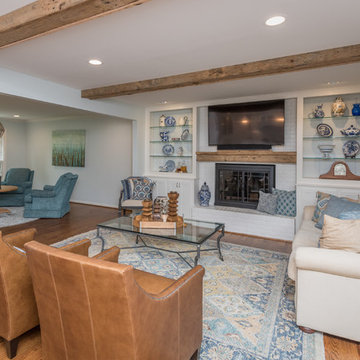
Bill Worley
ルイビルにある中くらいなトラディショナルスタイルのおしゃれなオープンリビング (グレーの壁、無垢フローリング、標準型暖炉、レンガの暖炉まわり、壁掛け型テレビ、茶色い床) の写真
ルイビルにある中くらいなトラディショナルスタイルのおしゃれなオープンリビング (グレーの壁、無垢フローリング、標準型暖炉、レンガの暖炉まわり、壁掛け型テレビ、茶色い床) の写真
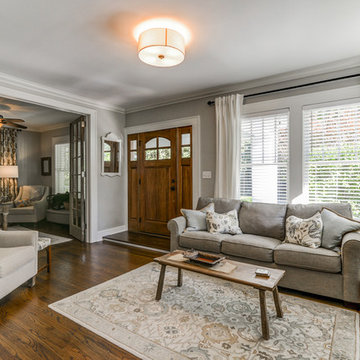
アトランタにある中くらいなトラディショナルスタイルのおしゃれな独立型ファミリールーム (グレーの壁、無垢フローリング、標準型暖炉、レンガの暖炉まわり、壁掛け型テレビ、茶色い床) の写真

This client wanted to keep with the time-honored feel of their traditional home, but update the entryway, living room, master bath, and patio area. Phase One provided sensible updates including custom wood work and paneling, a gorgeous master bath soaker tub, and a hardwoods floors envious of the whole neighborhood.
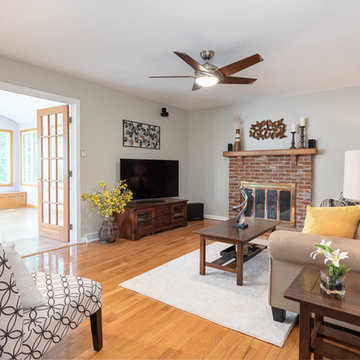
Family Room staged with furniture and accessories by Organized by Design/ Photographer: Michael Eckstrom, MJE Photography
フィラデルフィアにある低価格の中くらいなトラディショナルスタイルのおしゃれな独立型ファミリールーム (グレーの壁、無垢フローリング、標準型暖炉、レンガの暖炉まわり、茶色い床) の写真
フィラデルフィアにある低価格の中くらいなトラディショナルスタイルのおしゃれな独立型ファミリールーム (グレーの壁、無垢フローリング、標準型暖炉、レンガの暖炉まわり、茶色い床) の写真
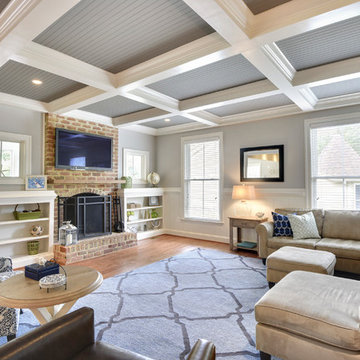
Just off the kitchen, the family room boasts a coffered ceiling, wainscoting, custom chair rail, and hand scraped hickory hardwood flooring. The focal point is a beautiful masonry woodburning fireplace flanked by custom built-in shelving and windows.
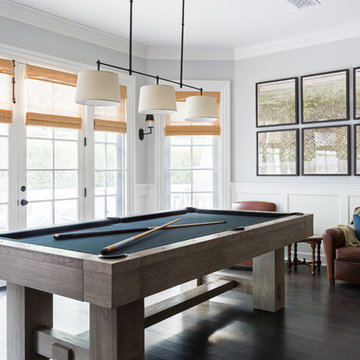
Amy Bartlam
ロサンゼルスにあるラグジュアリーな広いトラディショナルスタイルのおしゃれなオープンリビング (ゲームルーム、グレーの壁、濃色無垢フローリング、茶色い床、標準型暖炉、レンガの暖炉まわり、テレビなし) の写真
ロサンゼルスにあるラグジュアリーな広いトラディショナルスタイルのおしゃれなオープンリビング (ゲームルーム、グレーの壁、濃色無垢フローリング、茶色い床、標準型暖炉、レンガの暖炉まわり、テレビなし) の写真
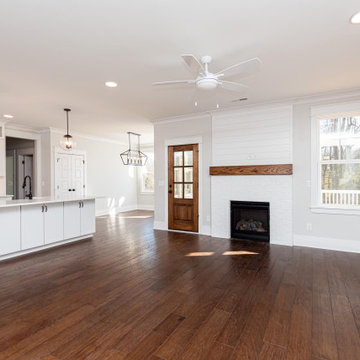
Dwight Myers Real Estate Photography
ローリーにある高級な広いトラディショナルスタイルのおしゃれなオープンリビング (グレーの壁、無垢フローリング、標準型暖炉、レンガの暖炉まわり、茶色い床) の写真
ローリーにある高級な広いトラディショナルスタイルのおしゃれなオープンリビング (グレーの壁、無垢フローリング、標準型暖炉、レンガの暖炉まわり、茶色い床) の写真
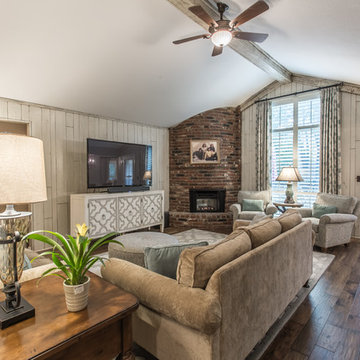
Loveleigh Photography
カンザスシティにある広いトラディショナルスタイルのおしゃれな独立型ファミリールーム (グレーの壁、濃色無垢フローリング、コーナー設置型暖炉、レンガの暖炉まわり、据え置き型テレビ、茶色い床) の写真
カンザスシティにある広いトラディショナルスタイルのおしゃれな独立型ファミリールーム (グレーの壁、濃色無垢フローリング、コーナー設置型暖炉、レンガの暖炉まわり、据え置き型テレビ、茶色い床) の写真
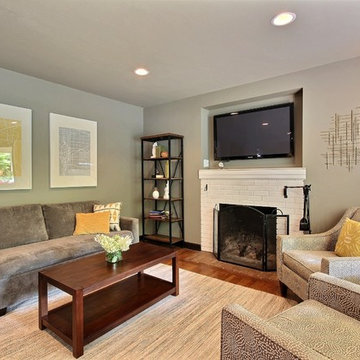
ポートランドにある中くらいなトラディショナルスタイルのおしゃれなオープンリビング (グレーの壁、壁掛け型テレビ、濃色無垢フローリング、標準型暖炉、レンガの暖炉まわり、茶色い床) の写真
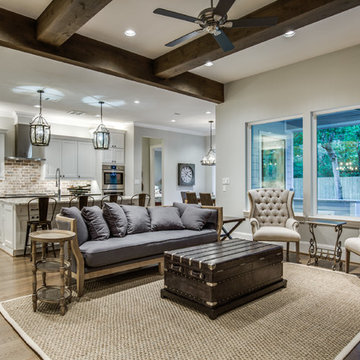
rich dark wood ceiling beams
ヒューストンにあるお手頃価格の中くらいなトラディショナルスタイルのおしゃれなオープンリビング (グレーの壁、淡色無垢フローリング、標準型暖炉、レンガの暖炉まわり、テレビなし、茶色い床) の写真
ヒューストンにあるお手頃価格の中くらいなトラディショナルスタイルのおしゃれなオープンリビング (グレーの壁、淡色無垢フローリング、標準型暖炉、レンガの暖炉まわり、テレビなし、茶色い床) の写真
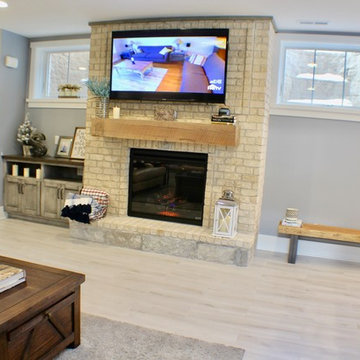
Family Room in the basement of a Lake Home. Ceramic Tile Flooring that's water friendly and mimics hardwood allows for fun out on the lake without worrying about flooring being damaged.
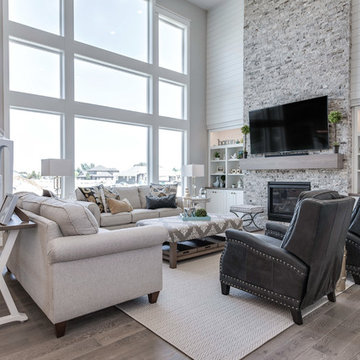
ソルトレイクシティにあるお手頃価格の広いトラディショナルスタイルのおしゃれなオープンリビング (グレーの壁、ラミネートの床、標準型暖炉、レンガの暖炉まわり、壁掛け型テレビ、グレーの床) の写真

This large classic family room was thoroughly redesigned into an inviting and cozy environment replete with carefully-appointed artisanal touches from floor to ceiling. Master millwork and an artful blending of color and texture frame a vision for the creation of a timeless sense of warmth within an elegant setting. To achieve this, we added a wall of paneling in green strie and a new waxed pine mantel. A central brass chandelier was positioned both to please the eye and to reign in the scale of this large space. A gilt-finished, crystal-edged mirror over the fireplace, and brown crocodile embossed leather wing chairs blissfully comingle in this enduring design that culminates with a lacquered coral sideboard that cannot but sound a joyful note of surprise, marking this room as unwaveringly unique.Peter Rymwid
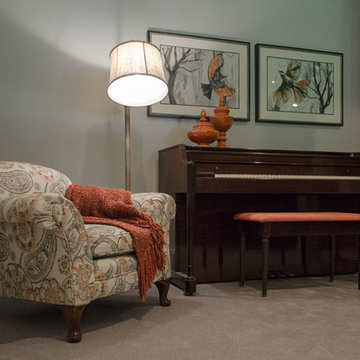
Adding Textures
We positioned the homeowner’s antique table behind the sectional for art projects and crafts. The homeowner’s rattan chairs add texture. The lamps – one with burlap shade and one with large glass base – bring in natural elements.The linen drapery panels frame the large window covered in a soft fabric shade. The antique sewing machine is the perfect size for the corner. The homeowner’s unique pottery and colorful artwork complete the vignette.
Piano Nook
The wall opposite the window is home for the family’s piano. We continued with our accents colors with the accessories, artwork, and textiles. The armed floor lamp is perfect for the low club chair we reupholstered in this fabulous paisley fabric. The black armoire houses toys, blankets and extra linens. The colorful artwork and small chair finish off the corner. The gray carpet with a subtle pattern is soft underfoot and the perfect backdrop for all of the pops of color dispersed through the large space. This Frankfort Home: Basement Family Room is a light airy space with pops of wonderful oranges and dark teals and proves that the basement does not have to be a dungeon or graveyard for your leftover furniture.
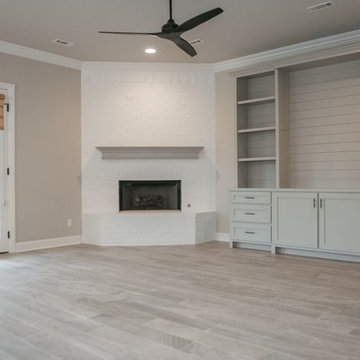
This traditional home was updated with a full interior makeover. Soft gray paint was used throughout with coordinating tile and flooring. Modern light fixtures and hardware completed the new look.
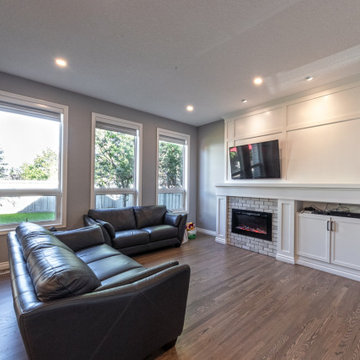
These clients were referred to us by another happy client! They wanted to refresh the main and second levels of their early 2000 home, as well as create a more open feel to their main floor and lose some of the dated highlights like green laminate countertops, oak cabinets, flooring, and railing. A 3-way fireplace dividing the family room and dining nook was removed, and a great room concept created. Existing oak floors were sanded and refinished, the kitchen was redone with new cabinet facing, countertops, and a massive new island with additional cabinetry. A new electric fireplace was installed on the outside family room wall with a wainscoting and brick surround. Additional custom wainscoting was installed in the front entry and stairwell to the upstairs. New flooring and paint throughout, new trim, doors, and railing were also added. All three bathrooms were gutted and re-done with beautiful cabinets, counters, and tile. A custom bench with lockers and cubby storage was also created for the main floor hallway / back entry. What a transformation! A completely new and modern home inside!
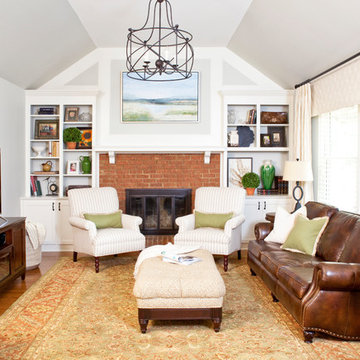
アトランタにあるトラディショナルスタイルのおしゃれなオープンリビング (グレーの壁、無垢フローリング、標準型暖炉、レンガの暖炉まわり、据え置き型テレビ、茶色い床) の写真

Entertaining Area
アトランタにあるお手頃価格の小さなトラディショナルスタイルのおしゃれなオープンリビング (ホームバー、グレーの壁、磁器タイルの床、埋込式メディアウォール、茶色い床、レンガの暖炉まわり) の写真
アトランタにあるお手頃価格の小さなトラディショナルスタイルのおしゃれなオープンリビング (ホームバー、グレーの壁、磁器タイルの床、埋込式メディアウォール、茶色い床、レンガの暖炉まわり) の写真
トラディショナルスタイルのファミリールーム (レンガの暖炉まわり、茶色い床、グレーの床、グレーの壁) の写真
1
