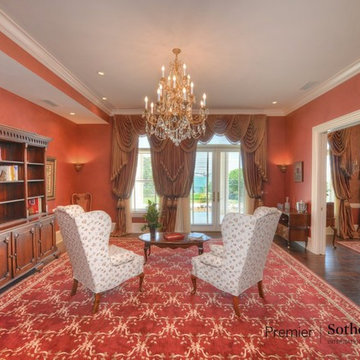トラディショナルスタイルの独立型ファミリールーム (薪ストーブ、ベージュの床、茶色い床) の写真
絞り込み:
資材コスト
並び替え:今日の人気順
写真 1〜20 枚目(全 29 枚)
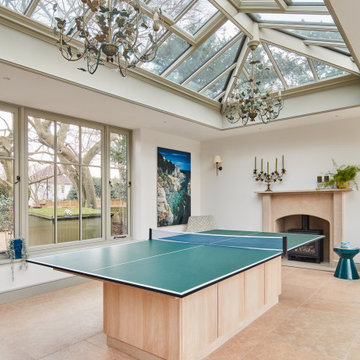
ロンドンにある中くらいなトラディショナルスタイルのおしゃれな独立型ファミリールーム (ゲームルーム、ベージュの壁、セラミックタイルの床、薪ストーブ、石材の暖炉まわり、ベージュの床) の写真

We added oak herringbone parquet, a new fire surround, bespoke alcove joinery and antique furniture to the games room of this Isle of Wight holiday home
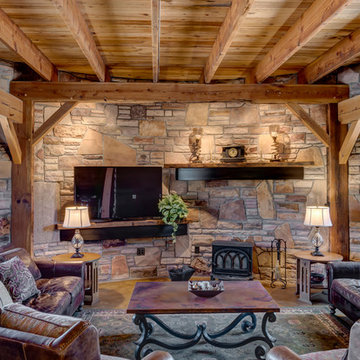
デンバーにある高級な中くらいなトラディショナルスタイルのおしゃれな独立型ファミリールーム (茶色い壁、コンクリートの床、薪ストーブ、据え置き型テレビ、茶色い床) の写真
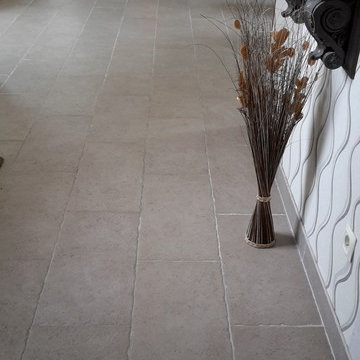
Carrelage imitation pierre avec arrêtes éclatées pour garder un esprit vieille pierre chaleureux et authentique dans un format actuel en 30x60cm
他の地域にあるお手頃価格の中くらいなトラディショナルスタイルのおしゃれな独立型ファミリールーム (セラミックタイルの床、薪ストーブ、石材の暖炉まわり、ベージュの床) の写真
他の地域にあるお手頃価格の中くらいなトラディショナルスタイルのおしゃれな独立型ファミリールーム (セラミックタイルの床、薪ストーブ、石材の暖炉まわり、ベージュの床) の写真
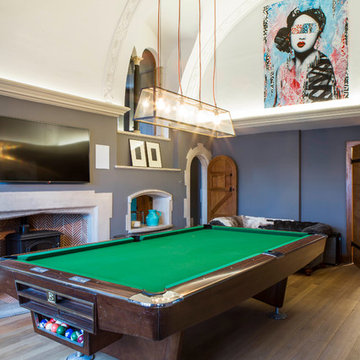
Lucy Walters Photography
オックスフォードシャーにある広いトラディショナルスタイルのおしゃれな独立型ファミリールーム (淡色無垢フローリング、薪ストーブ、壁掛け型テレビ、茶色い床) の写真
オックスフォードシャーにある広いトラディショナルスタイルのおしゃれな独立型ファミリールーム (淡色無垢フローリング、薪ストーブ、壁掛け型テレビ、茶色い床) の写真

Room addition of family room with vaulted ceilings with Shiplap and center fireplace with reclaimed wood mantel and stacked stone. Large picture windows to view with operational awning on lower light level.
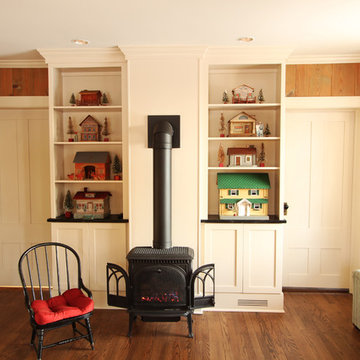
Open bookshelves above closed cabinet storage provide display space and hidden storage. The glass stove sits in front of a paneled wall. Granite was used as the countertop for durability.
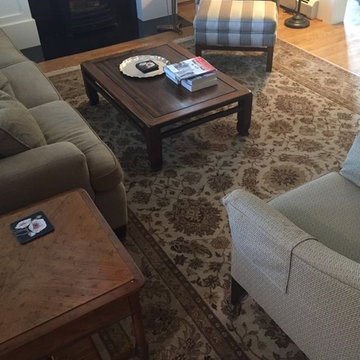
カルガリーにある中くらいなトラディショナルスタイルのおしゃれな独立型ファミリールーム (ベージュの壁、淡色無垢フローリング、薪ストーブ、漆喰の暖炉まわり、テレビなし、ベージュの床) の写真
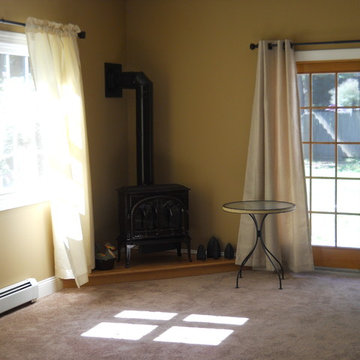
Rather than renovating their own home, this couple decided to remodel and move into the mother's home to keep her in a familiar setting and create a multi-generational home under one roof.
Careful consideration was given to the design of the exterior of the home so that the second floor addition blended with the original home creating a unified façade. In addition, a portico was installed over the front entry, giving a more formal appearance and offering shelter from the elements.
It was necessary to design a single-floor living space for the aging parent who had recently broken a hip. The entire first floor layout was renovated with the focus on ease of mobility while maintaining a coherent, balanced design throughout the house. To allow for a “no-step” main level, the existing sunken family room floor was raised to bring it flush with the adjacent kitchen floor then converted into a spacious dining room. A new great room was constructed which boasts a beautiful corner wood burning stove. This addition created a comfortable and accessible place to relax, at the same time offering a space for larger family gatherings.
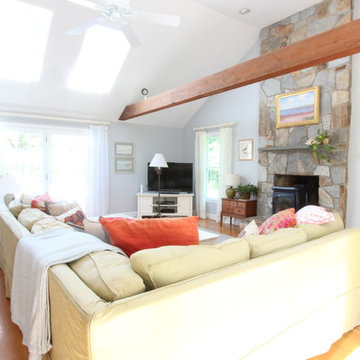
ボストンにある広いトラディショナルスタイルのおしゃれな独立型ファミリールーム (ライブラリー、グレーの壁、無垢フローリング、薪ストーブ、石材の暖炉まわり、据え置き型テレビ、ベージュの床) の写真
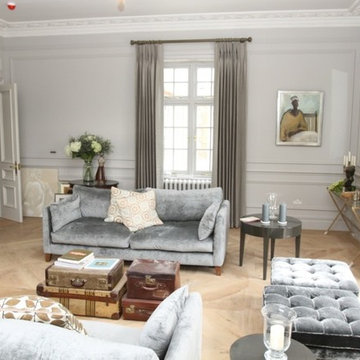
In this sitting room we re introduced period features that had been removed by the previous owner such as, panelling and dado rails, picture rails and a ceiling rose. Creating an aesthetic that was more true to the original design of the house.
The same client also designed this floor herself, a style known as Parquet. This style of flooring first became popular in the 17th centaury and was favorited as a good alternative to marble for the next several centuries. The boom in textile production in the 1930’s meant that carpet soon over took it as the flooring de jour and many parquets were covered or destroyed. We are thrilled this style is making a resurgence back into homes today.
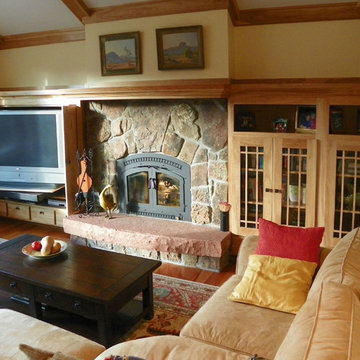
デンバーにある高級なトラディショナルスタイルのおしゃれな独立型ファミリールーム (黄色い壁、無垢フローリング、薪ストーブ、石材の暖炉まわり、埋込式メディアウォール、茶色い床) の写真
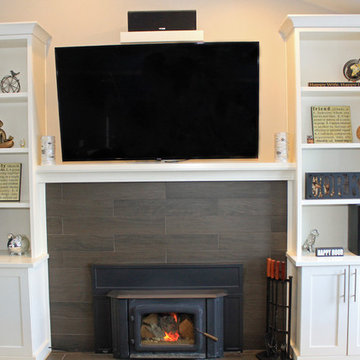
バンクーバーにあるお手頃価格の小さなトラディショナルスタイルのおしゃれな独立型ファミリールーム (無垢フローリング、薪ストーブ、壁掛け型テレビ、ピンクの壁、木材の暖炉まわり、茶色い床) の写真
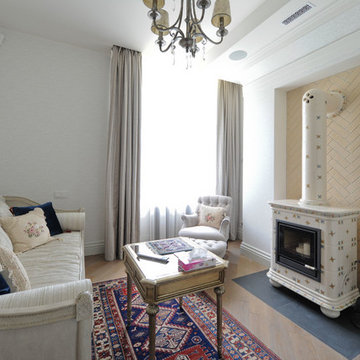
ADWorkshop, Антон Джавахян, Наталия Пряхина
モスクワにある高級な広いトラディショナルスタイルのおしゃれな独立型ファミリールーム (ホームバー、白い壁、無垢フローリング、薪ストーブ、タイルの暖炉まわり、壁掛け型テレビ、ベージュの床) の写真
モスクワにある高級な広いトラディショナルスタイルのおしゃれな独立型ファミリールーム (ホームバー、白い壁、無垢フローリング、薪ストーブ、タイルの暖炉まわり、壁掛け型テレビ、ベージュの床) の写真
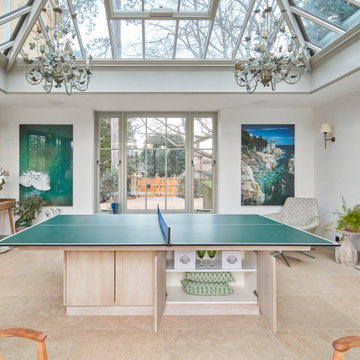
ロンドンにある中くらいなトラディショナルスタイルのおしゃれな独立型ファミリールーム (ゲームルーム、ベージュの壁、セラミックタイルの床、薪ストーブ、石材の暖炉まわり、ベージュの床) の写真
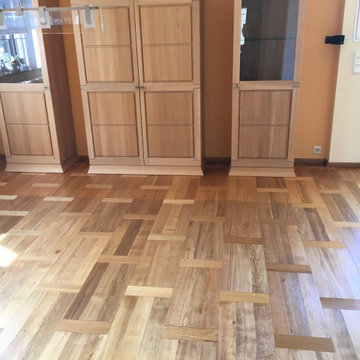
Vor 10 Jahren verlegten wir diesen wunderschönen Flechtboden. Mit der Zeit waren auf der Oberfläche "Wasserflecke" entstanden. Wir entschlossen uns, hier professionell vorzugehen und fanden eine sehr gute Lösung, für eine zufriedene Kundin. Der Boden wurde mittels dem Scrubber gereinigt und leicht angeschliffen. Danach haben wir von der Fa. Pallmann Magic Oil Care Natural 2 x aufgetragen. Der Flechtboden sieht aus wie NEU verlegt. Die Kundin traute Ihren Augen nicht!
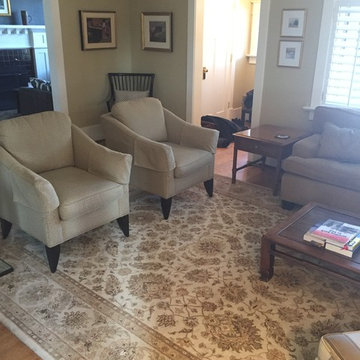
カルガリーにある中くらいなトラディショナルスタイルのおしゃれな独立型ファミリールーム (ベージュの壁、淡色無垢フローリング、テレビなし、ベージュの床、薪ストーブ、漆喰の暖炉まわり) の写真
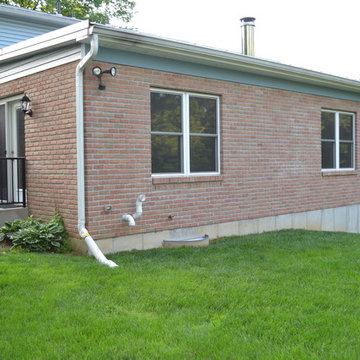
Cincinnati, Ohio Brick room addition with low-pitched metal, "standing seam" roof. The addition also has french exterior doors with integrated window blinds. The room addition has a full basement with a walk-out and Concrete steps with aluminum hand railings...
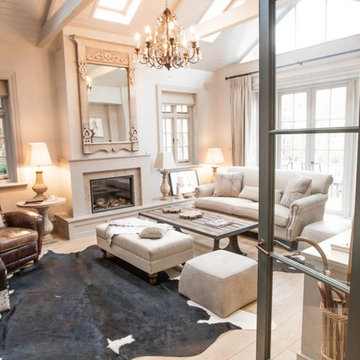
A light and spacious sitting room in The Chantry Estate. Full of natural light and soft and luxurious furnishings. Making it the perfect place to relax with the family.
トラディショナルスタイルの独立型ファミリールーム (薪ストーブ、ベージュの床、茶色い床) の写真
1
