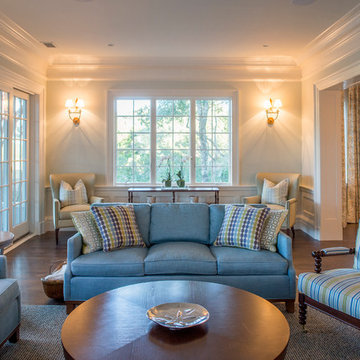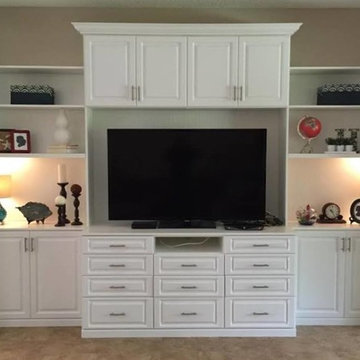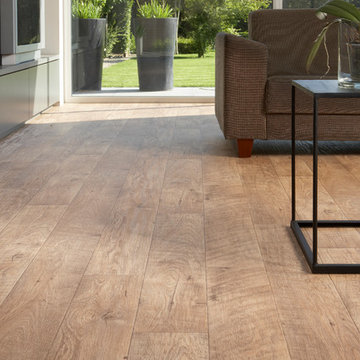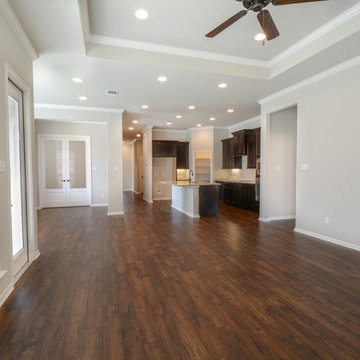トラディショナルスタイルのファミリールーム (暖炉なし、茶色い床、グレーの床) の写真
絞り込み:
資材コスト
並び替え:今日の人気順
写真 21〜40 枚目(全 1,497 枚)
1/5
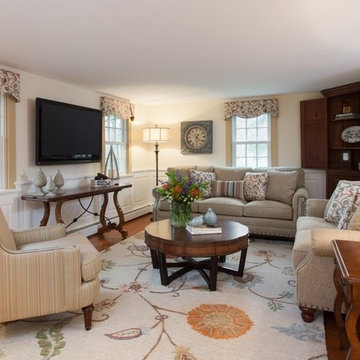
Jon Friedrich
他の地域にある広いトラディショナルスタイルのおしゃれな独立型ファミリールーム (ベージュの壁、無垢フローリング、暖炉なし、壁掛け型テレビ、茶色い床) の写真
他の地域にある広いトラディショナルスタイルのおしゃれな独立型ファミリールーム (ベージュの壁、無垢フローリング、暖炉なし、壁掛け型テレビ、茶色い床) の写真
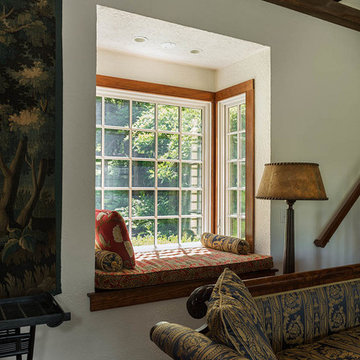
Rob Karosis: Photographer
ブリッジポートにある高級な中くらいなトラディショナルスタイルのおしゃれな独立型ファミリールーム (白い壁、無垢フローリング、暖炉なし、テレビなし、茶色い床) の写真
ブリッジポートにある高級な中くらいなトラディショナルスタイルのおしゃれな独立型ファミリールーム (白い壁、無垢フローリング、暖炉なし、テレビなし、茶色い床) の写真
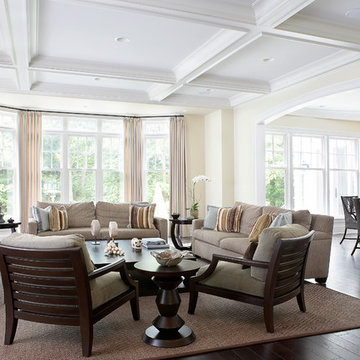
John Toniolo Architect
Jeff Harting
North Shore Architect
Custom Home
Highland Park
シカゴにある広いトラディショナルスタイルのおしゃれなオープンリビング (濃色無垢フローリング、ベージュの壁、暖炉なし、茶色い床) の写真
シカゴにある広いトラディショナルスタイルのおしゃれなオープンリビング (濃色無垢フローリング、ベージュの壁、暖炉なし、茶色い床) の写真
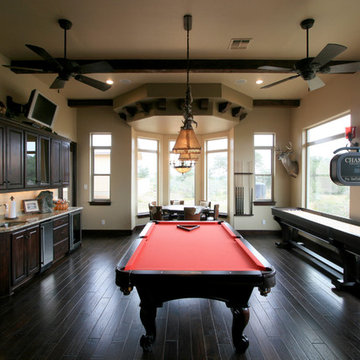
JM Photos
オースティンにある広いトラディショナルスタイルのおしゃれな独立型ファミリールーム (ゲームルーム、ベージュの壁、濃色無垢フローリング、暖炉なし、茶色い床) の写真
オースティンにある広いトラディショナルスタイルのおしゃれな独立型ファミリールーム (ゲームルーム、ベージュの壁、濃色無垢フローリング、暖炉なし、茶色い床) の写真
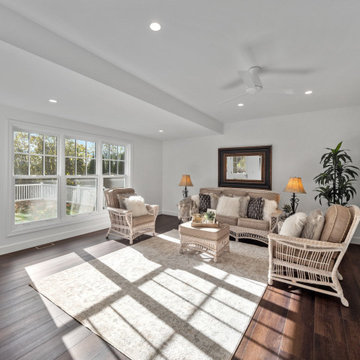
Shingle details and handsome stone accents give this traditional carriage house the look of days gone by while maintaining all of the convenience of today. The goal for this home was to maximize the views of the lake and this three-story home does just that. With multi-level porches and an abundance of windows facing the water. The exterior reflects character, timelessness, and architectural details to create a traditional waterfront home.
The exterior details include curved gable rooflines, crown molding, limestone accents, cedar shingles, arched limestone head garage doors, corbels, and an arched covered porch. Objectives of this home were open living and abundant natural light. This waterfront home provides space to accommodate entertaining, while still living comfortably for two. The interior of the home is distinguished as well as comfortable.
Graceful pillars at the covered entry lead into the lower foyer. The ground level features a bonus room, full bath, walk-in closet, and garage. Upon entering the main level, the south-facing wall is filled with numerous windows to provide the entire space with lake views and natural light. The hearth room with a coffered ceiling and covered terrace opens to the kitchen and dining area.
The best views were saved on the upper level for the master suite. Third-floor of this traditional carriage house is a sanctuary featuring an arched opening covered porch, two walk-in closets, and an en suite bathroom with a tub and shower.
Round Lake carriage house is located in Charlevoix, Michigan. Round lake is the best natural harbor on Lake Michigan. Surrounded by the City of Charlevoix, it is uniquely situated in an urban center, but with access to thousands of acres of the beautiful waters of northwest Michigan. The lake sits between Lake Michigan to the west and Lake Charlevoix to the east.
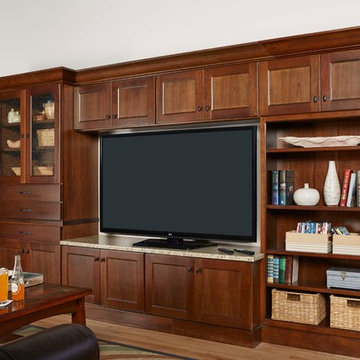
Cherry Parker door style by Mid Continent Cabinetry stained Husk with Black Glaze
オレンジカウンティにあるお手頃価格の広いトラディショナルスタイルのおしゃれなオープンリビング (白い壁、淡色無垢フローリング、埋込式メディアウォール、暖炉なし、茶色い床) の写真
オレンジカウンティにあるお手頃価格の広いトラディショナルスタイルのおしゃれなオープンリビング (白い壁、淡色無垢フローリング、埋込式メディアウォール、暖炉なし、茶色い床) の写真
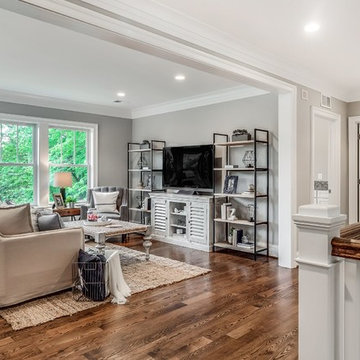
Robert Miller Photography
ワシントンD.C.にある高級な広いトラディショナルスタイルのおしゃれなオープンリビング (グレーの壁、濃色無垢フローリング、暖炉なし、据え置き型テレビ、茶色い床) の写真
ワシントンD.C.にある高級な広いトラディショナルスタイルのおしゃれなオープンリビング (グレーの壁、濃色無垢フローリング、暖炉なし、据え置き型テレビ、茶色い床) の写真
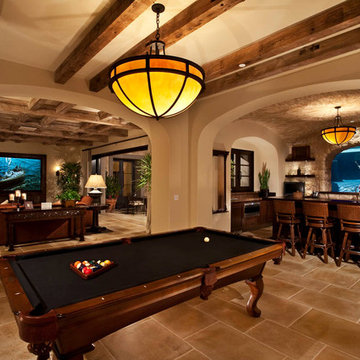
オレンジカウンティにある中くらいなトラディショナルスタイルのおしゃれなファミリールーム (ベージュの壁、暖炉なし、セラミックタイルの床、茶色い床) の写真
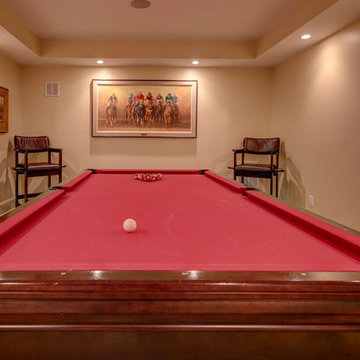
ナッシュビルにある高級な広いトラディショナルスタイルのおしゃれなオープンリビング (ゲームルーム、ベージュの壁、濃色無垢フローリング、暖炉なし、テレビなし、茶色い床) の写真
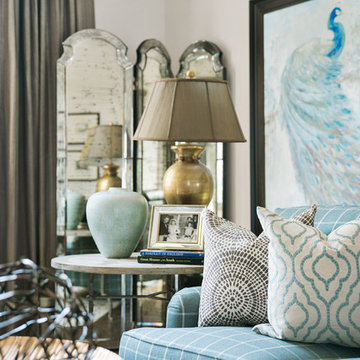
The second-floor sitting room of this South Carolina mountain home exudes casual elegance. Ivory walls set an airy stage, while deep taupe moldings and windows painted Sherwin Williams Black Fox add contrast and depth. Draperies in a chocolate and ecru mini stripe are trimmed with a coordinating mushroom band. A sofa covered in gentlemanly plaid is adorned with graphic patterned throw pillows of grey, almond, seafoam green and biscuit. By the sofa is a charcoal grey iron side table with wood top, playing host to an antique brass lamp with champagne bronze silk shade, a sea glass porcelain vase, and antique framed photograph. An antiqued mirrored screen stands in the corner, creating reflective light that adds to the airy ambiance. Custom artwork depicting a peacock in stunning shades of aqua and turquoise continue the watery palette and a tufted leather chair in deep olive green offers additional seating.
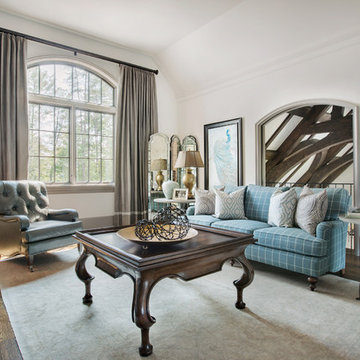
The second-floor sitting room of this South Carolina mountain home exudes casual elegance. Ivory walls set an airy stage, while deep taupe moldings and windows painted Sherwin Williams Black Fox add contrast and depth. Draperies in a chocolate and ecru mini stripe are trimmed with a coordinating mushroom band and traverse along an espresso-stained wood rod.
An Oushak rug in tones of cream and vanilla rests on walnut-stained hardwood floors. Echoing the stain of the ceiling beams in the adjacent great room is a traditional cocktail table. Framing the view of the great room is a pair of custom art pieces depicting peacocks in stunning shades of aqua and turquoise. Across the room is a custom-designed television cabinet in distressed oak that is dressed with stately iron twist hardware. The tufted leather chair in deep olive green provides the perfect spot for television viewing. A sofa covered in gentlemanly plaid is adorned with graphic patterned throw pillows of grey, almond, seafoam green and biscuit. Flanking the sofa is a pair of charcoal grey iron side tables with wood tops. Atop the tables are antique brass lamps with champagne bronze silk shades. A sea glass vase and antique framed photograph add interest while bronze golf figurines reflect the favorite pastime of the home’s golf-loving owners. An antiqued mirrored screen stands in the corner, creating reflective light that adds to the airy ambiance.
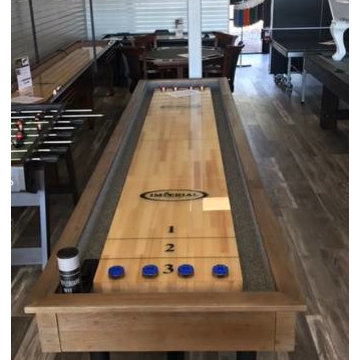
The Bedford 12-foot Shuffleboard Table is will provide years of fun and enjoyment for the entire family. The cabinet is made of 1-2/5 inch thick solid Douglas fir with a weathered oak finish. The playfield is made of solid Aspen wood with a 1/8-inch polymer seal and measures 128L x 20"W x 3" Thick. The table has 4 big climatic adjusters for maximum play. Three sets of steel legs with a steel crossbar provide exceptional stability. Overall game size: 145" x 33" x 32". Includes eight pucks (two colors), 1 table brush, 1 can of speed wax, and 2 sets of scoring units.
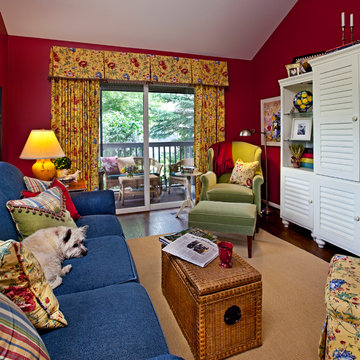
Jeff Garland Photography
デトロイトにある中くらいなトラディショナルスタイルのおしゃれな独立型ファミリールーム (赤い壁、濃色無垢フローリング、暖炉なし、内蔵型テレビ、茶色い床、青いソファ) の写真
デトロイトにある中くらいなトラディショナルスタイルのおしゃれな独立型ファミリールーム (赤い壁、濃色無垢フローリング、暖炉なし、内蔵型テレビ、茶色い床、青いソファ) の写真
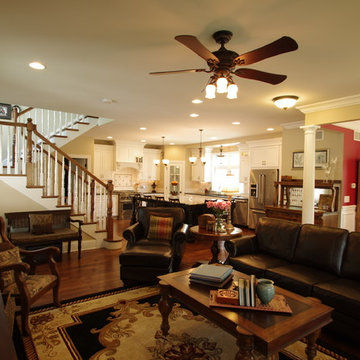
Open floor plan of completely remodeled first floor. Large kitchen with island and corner pantries, open stair to new second floor, open living room, dining room, access to mudroom with powder room. Photography by Kmiecik Photography.
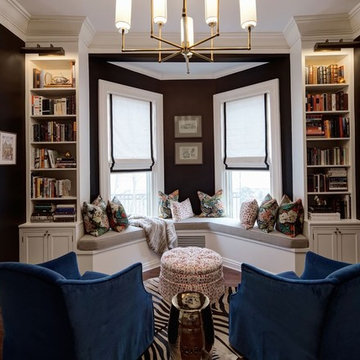
Eric Hausman Photography
シカゴにある高級な中くらいなトラディショナルスタイルのおしゃれな独立型ファミリールーム (黒い壁、無垢フローリング、暖炉なし、茶色い床) の写真
シカゴにある高級な中くらいなトラディショナルスタイルのおしゃれな独立型ファミリールーム (黒い壁、無垢フローリング、暖炉なし、茶色い床) の写真
トラディショナルスタイルのファミリールーム (暖炉なし、茶色い床、グレーの床) の写真
2

