トラディショナルスタイルのオープンリビング (吊り下げ式暖炉、標準型暖炉、カーペット敷き) の写真
絞り込み:
資材コスト
並び替え:今日の人気順
写真 1〜20 枚目(全 1,158 枚)
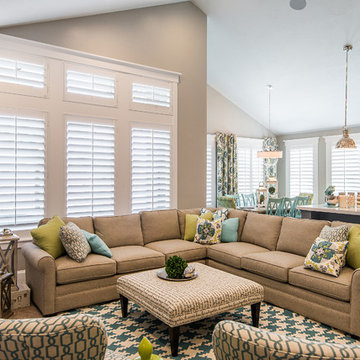
ソルトレイクシティにある中くらいなトラディショナルスタイルのおしゃれなオープンリビング (ベージュの壁、カーペット敷き、壁掛け型テレビ、ベージュの床、標準型暖炉、木材の暖炉まわり) の写真

This roomy 1-story home includes a 2-car garage with a mudroom entry, a welcoming front porch, back yard deck, daylight basement, and heightened 9’ ceilings throughout. The Kitchen, Breakfast Area, and Great Room share an open floor plan with plenty of natural light, and sliding glass door access to the deck from the Breakfast Area. A cozy gas fireplace with stone surround, flanked by windows, adorns the spacious Great Room. The Kitchen opens to the Breakfast Area and Great Room with a wrap-around breakfast bar counter for eat-in seating, and includes a pantry and stainless steel appliances. At the front of the home, the formal Dining Room includes triple windows, an elegant chair rail with block detail, and crown molding. The Owner’s Suite is quietly situated back a hallway and features an elegant truncated ceiling in the bedroom, a private bath with a 5’ shower and cultured marble double vanity top, and a large walk-in closet.

This comfortable living room boasts mahogany wood ceiling beam details with white paneling above. Light floods the space from expansive and transom windows above. The fireplace surround was custom designed with concrete and stone detailing and is adorned with a wood mantle. Walnut built-ins flank the fireplace and offer both decorative display and storage space.
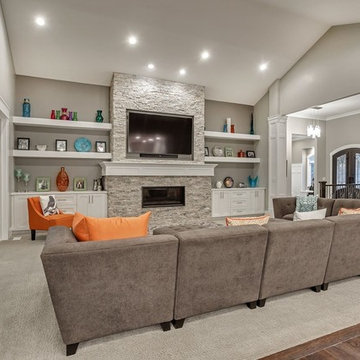
Zach Molino
ソルトレイクシティにある高級な広いトラディショナルスタイルのおしゃれなオープンリビング (グレーの壁、カーペット敷き、標準型暖炉、石材の暖炉まわり、壁掛け型テレビ、グレーの床) の写真
ソルトレイクシティにある高級な広いトラディショナルスタイルのおしゃれなオープンリビング (グレーの壁、カーペット敷き、標準型暖炉、石材の暖炉まわり、壁掛け型テレビ、グレーの床) の写真
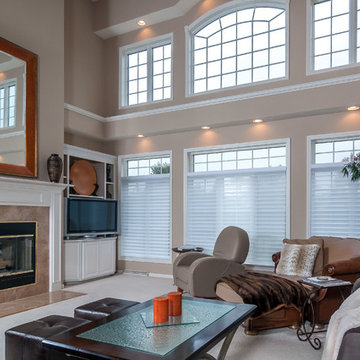
This beautiful home has Hunter Douglas Silhouettes throughout the home, all Power View, making it easy for the home owner to control their blinds.
他の地域にあるラグジュアリーな広いトラディショナルスタイルのおしゃれなオープンリビング (ベージュの壁、カーペット敷き、標準型暖炉、タイルの暖炉まわり、コーナー型テレビ) の写真
他の地域にあるラグジュアリーな広いトラディショナルスタイルのおしゃれなオープンリビング (ベージュの壁、カーペット敷き、標準型暖炉、タイルの暖炉まわり、コーナー型テレビ) の写真
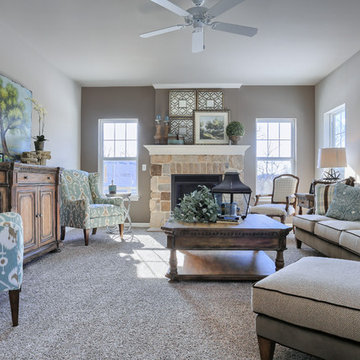
The family room of the Dorchester Model, designed by Garman Builders, Inc. of Ephrata, PA - 2,600 square feet.
Photo Album: Justin Tearney
他の地域にある高級な中くらいなトラディショナルスタイルのおしゃれなオープンリビング (ベージュの壁、カーペット敷き、標準型暖炉、石材の暖炉まわり、テレビなし) の写真
他の地域にある高級な中くらいなトラディショナルスタイルのおしゃれなオープンリビング (ベージュの壁、カーペット敷き、標準型暖炉、石材の暖炉まわり、テレビなし) の写真
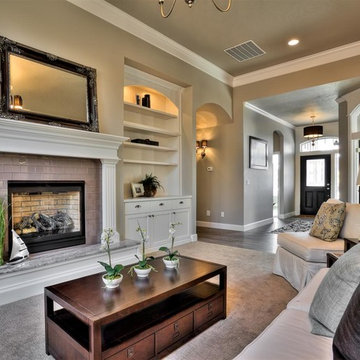
Doug Peterson Photography
ボイシにある高級な中くらいなトラディショナルスタイルのおしゃれなオープンリビング (ベージュの壁、カーペット敷き、標準型暖炉、タイルの暖炉まわり) の写真
ボイシにある高級な中くらいなトラディショナルスタイルのおしゃれなオープンリビング (ベージュの壁、カーペット敷き、標準型暖炉、タイルの暖炉まわり) の写真
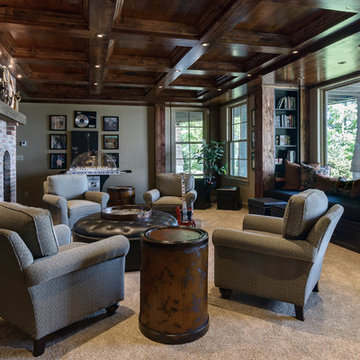
This lower level family room features an extensive coffered ceiling and column detailing in knotty alder, a built-in window niche large enough for sleeping an extra guest and a comfortable seating group by the fireplace. The design and accessories spun from the theatre motif and the clients' passion for classic rock.
Photo by Bruce Luetters
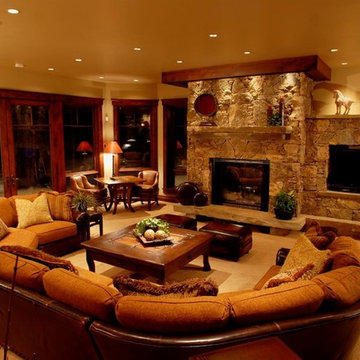
Warm, inviting and cozy! This could easily become your favorite room in the house! Beautiful, autumn colors and warm wall to wall carpeting complete the perfect family room. Flooring available at Finstad's Carpet One.
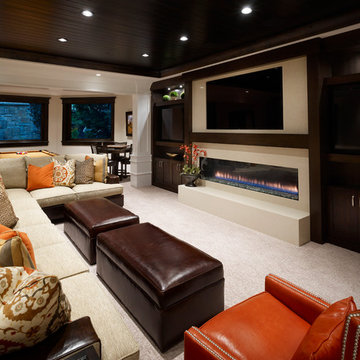
Simple Luxury Photography
ソルトレイクシティにある広いトラディショナルスタイルのおしゃれなオープンリビング (ベージュの壁、カーペット敷き、標準型暖炉、漆喰の暖炉まわり、埋込式メディアウォール) の写真
ソルトレイクシティにある広いトラディショナルスタイルのおしゃれなオープンリビング (ベージュの壁、カーペット敷き、標準型暖炉、漆喰の暖炉まわり、埋込式メディアウォール) の写真
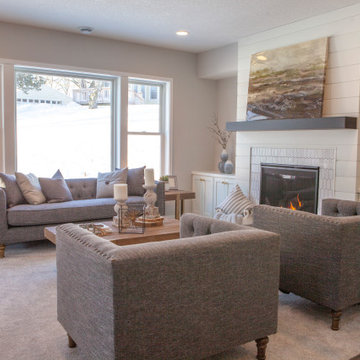
ミネアポリスにある低価格の中くらいなトラディショナルスタイルのおしゃれなオープンリビング (グレーの壁、カーペット敷き、標準型暖炉、タイルの暖炉まわり、コーナー型テレビ、グレーの床、塗装板張りの壁) の写真
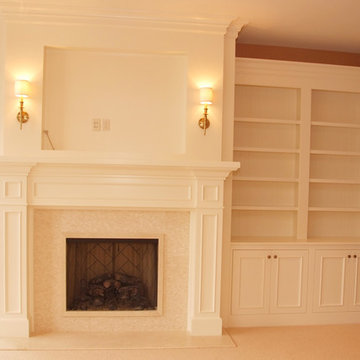
Custom white family room cabinets.
ポートランドにある広いトラディショナルスタイルのおしゃれなオープンリビング (標準型暖炉、木材の暖炉まわり、埋込式メディアウォール、ベージュの壁、カーペット敷き、ベージュの床、ベージュの天井) の写真
ポートランドにある広いトラディショナルスタイルのおしゃれなオープンリビング (標準型暖炉、木材の暖炉まわり、埋込式メディアウォール、ベージュの壁、カーペット敷き、ベージュの床、ベージュの天井) の写真
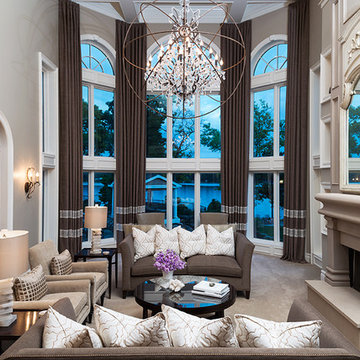
Refinished fireplace with additional sitting area in window overlooking lake. Linen drapery with oversized chandelier and a contrasting color palette of neutral and dark fabrics to add a dramatic touch to the space.
Photography Carlson Productions, LLC
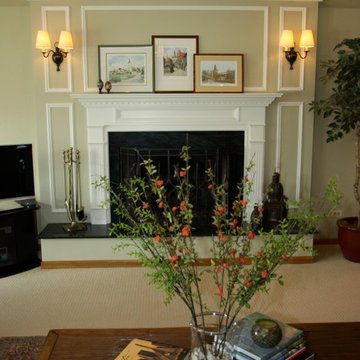
Cinemashop Photo
シカゴにあるトラディショナルスタイルのおしゃれなオープンリビング (ベージュの壁、カーペット敷き、標準型暖炉、木材の暖炉まわり) の写真
シカゴにあるトラディショナルスタイルのおしゃれなオープンリビング (ベージュの壁、カーペット敷き、標準型暖炉、木材の暖炉まわり) の写真
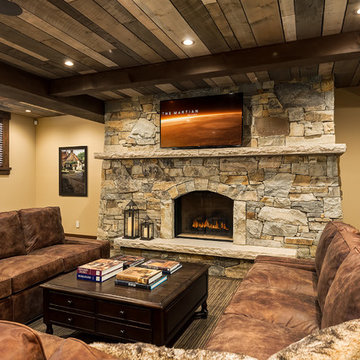
Photographer: Calgary Photos
Builder: www.timberstoneproperties.ca
カルガリーにある高級な広いトラディショナルスタイルのおしゃれなオープンリビング (黄色い壁、カーペット敷き、標準型暖炉、石材の暖炉まわり、壁掛け型テレビ) の写真
カルガリーにある高級な広いトラディショナルスタイルのおしゃれなオープンリビング (黄色い壁、カーペット敷き、標準型暖炉、石材の暖炉まわり、壁掛け型テレビ) の写真

Chris Snook
ロンドンにある広いトラディショナルスタイルのおしゃれなオープンリビング (ゲームルーム、グレーの壁、カーペット敷き、グレーの床、標準型暖炉) の写真
ロンドンにある広いトラディショナルスタイルのおしゃれなオープンリビング (ゲームルーム、グレーの壁、カーペット敷き、グレーの床、標準型暖炉) の写真

A lively, patterned chair gives these cabinets some snap! Keeping shelves well-balanced and not too crowded makes for a great look. Graphic-patterned fabric make the statement in this Atlanta home.
Chair by C.R. Laine. Coffee table by Bernhardt.
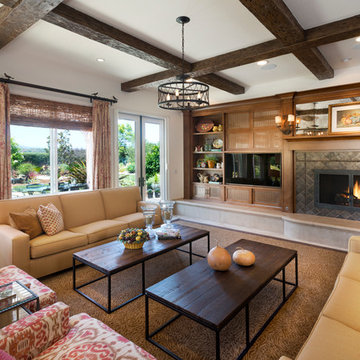
Harrison Photgraphic
ロサンゼルスにあるラグジュアリーな広いトラディショナルスタイルのおしゃれなオープンリビング (ベージュの壁、標準型暖炉、タイルの暖炉まわり、埋込式メディアウォール、カーペット敷き) の写真
ロサンゼルスにあるラグジュアリーな広いトラディショナルスタイルのおしゃれなオープンリビング (ベージュの壁、標準型暖炉、タイルの暖炉まわり、埋込式メディアウォール、カーペット敷き) の写真
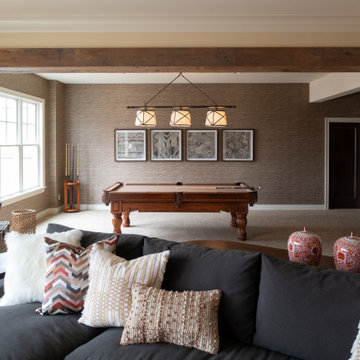
Remodeler: Michels Homes
Interior Design: Jami Ludens, Studio M Interiors
Cabinetry Design: Megan Dent, Studio M Kitchen and Bath
Photography: Scott Amundson Photography
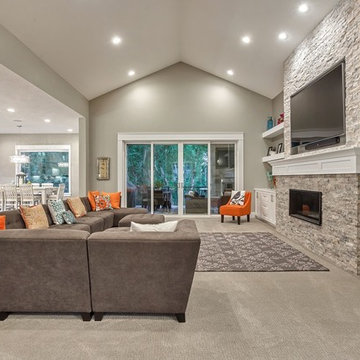
Zach Molino
ソルトレイクシティにある高級な広いトラディショナルスタイルのおしゃれなオープンリビング (グレーの壁、カーペット敷き、標準型暖炉、石材の暖炉まわり、壁掛け型テレビ、グレーの床) の写真
ソルトレイクシティにある高級な広いトラディショナルスタイルのおしゃれなオープンリビング (グレーの壁、カーペット敷き、標準型暖炉、石材の暖炉まわり、壁掛け型テレビ、グレーの床) の写真
トラディショナルスタイルのオープンリビング (吊り下げ式暖炉、標準型暖炉、カーペット敷き) の写真
1