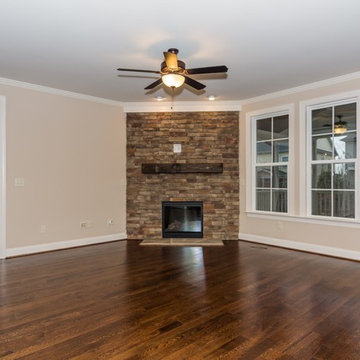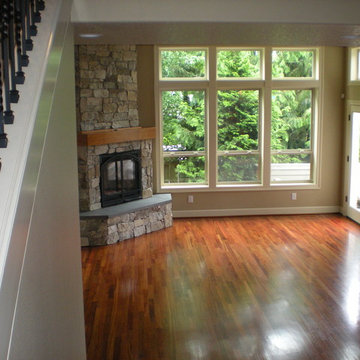トラディショナルスタイルのファミリールーム (コーナー設置型暖炉、横長型暖炉) の写真
絞り込み:
資材コスト
並び替え:今日の人気順
写真 1〜20 枚目(全 1,414 枚)
1/4

QPH Photo
リッチモンドにあるトラディショナルスタイルのおしゃれなファミリールーム (ベージュの壁、無垢フローリング、横長型暖炉、木材の暖炉まわり、壁掛け型テレビ、茶色い床) の写真
リッチモンドにあるトラディショナルスタイルのおしゃれなファミリールーム (ベージュの壁、無垢フローリング、横長型暖炉、木材の暖炉まわり、壁掛け型テレビ、茶色い床) の写真

Victoria Achtymichuk Photography
バンクーバーにある広いトラディショナルスタイルのおしゃれなファミリールーム (石材の暖炉まわり、グレーの壁、無垢フローリング、横長型暖炉、壁掛け型テレビ) の写真
バンクーバーにある広いトラディショナルスタイルのおしゃれなファミリールーム (石材の暖炉まわり、グレーの壁、無垢フローリング、横長型暖炉、壁掛け型テレビ) の写真

This is the gathering room for the family where they all spread out on the sofa together to watch movies and eat popcorn. It needed to be beautiful and also very livable for young kids. Photos by Robert Peacock

The Primo fireplace by Heat & Glo gives the option to hang a TV above the fireplace which is what most homeowners are trying to accomplish. The heat can be vented away from the fireplace and into the room or outside, rather than directly above which would ruin a television.
The fireplace surround is slate laid in a herringbone pattern. Stacked ledger stone was laid in the niches behind custom made floating shelves that were stained to match 2 beautiful framed landscape photos the homeowners already owned.
The fireplace we removed was a standard square gas log fireplace with a drywall surround. We raised the new linear (ribbon) fireplace to be at eye level, when sitting on the family couch, to be a focal point in the room.

ワシントンD.C.にある高級な広いトラディショナルスタイルのおしゃれなオープンリビング (緑の壁、無垢フローリング、横長型暖炉、石材の暖炉まわり、壁掛け型テレビ、茶色い床) の写真

For this project, we were hired to refinish this family's unfinished basement. A few unique components that were incorporated in this project were installing custom bookshelves, wainscoting, doors, and a fireplace. The goal of the whole project was to transform the space from one that was unfinished to one that is perfect for spending time together as a family in a beautiful space of the home.
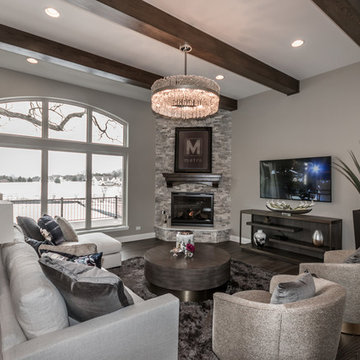
シカゴにある広いトラディショナルスタイルのおしゃれなオープンリビング (ベージュの壁、濃色無垢フローリング、コーナー設置型暖炉、石材の暖炉まわり、壁掛け型テレビ、茶色い床) の写真
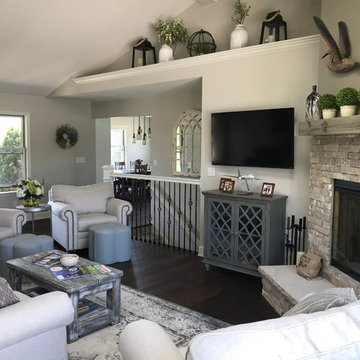
Prime Designs by Nancy
セントルイスにあるお手頃価格の中くらいなトラディショナルスタイルのおしゃれなオープンリビング (グレーの壁、濃色無垢フローリング、コーナー設置型暖炉、石材の暖炉まわり、壁掛け型テレビ、茶色い床) の写真
セントルイスにあるお手頃価格の中くらいなトラディショナルスタイルのおしゃれなオープンリビング (グレーの壁、濃色無垢フローリング、コーナー設置型暖炉、石材の暖炉まわり、壁掛け型テレビ、茶色い床) の写真

View of the living room, nook and kitchen. This is an open concept plan that will make it easy to entertain family & friends.
他の地域にある高級な広いトラディショナルスタイルのおしゃれなオープンリビング (ベージュの壁、ラミネートの床、横長型暖炉、壁掛け型テレビ、茶色い床) の写真
他の地域にある高級な広いトラディショナルスタイルのおしゃれなオープンリビング (ベージュの壁、ラミネートの床、横長型暖炉、壁掛け型テレビ、茶色い床) の写真

Joshua Caldwell
ソルトレイクシティにある広いトラディショナルスタイルのおしゃれなファミリールーム (横長型暖炉、石材の暖炉まわり、白い壁、カーペット敷き、壁掛け型テレビ) の写真
ソルトレイクシティにある広いトラディショナルスタイルのおしゃれなファミリールーム (横長型暖炉、石材の暖炉まわり、白い壁、カーペット敷き、壁掛け型テレビ) の写真

A tiled wall surrounds the fireplace in this traditional living room.
トロントにある広いトラディショナルスタイルのおしゃれなオープンリビング (ライブラリー、ベージュの壁、濃色無垢フローリング、タイルの暖炉まわり、テレビなし、横長型暖炉) の写真
トロントにある広いトラディショナルスタイルのおしゃれなオープンリビング (ライブラリー、ベージュの壁、濃色無垢フローリング、タイルの暖炉まわり、テレビなし、横長型暖炉) の写真
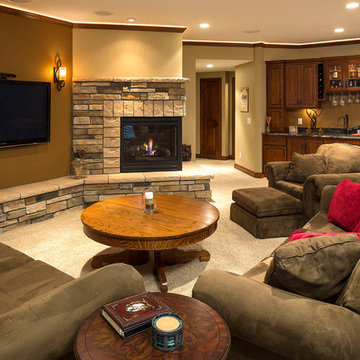
ミネアポリスにあるトラディショナルスタイルのおしゃれなファミリールーム (ベージュの壁、カーペット敷き、コーナー設置型暖炉、石材の暖炉まわり、ベージュの床) の写真

オーランドにあるお手頃価格の中くらいなトラディショナルスタイルのおしゃれなオープンリビング (白い壁、無垢フローリング、コーナー設置型暖炉、木材の暖炉まわり、埋込式メディアウォール、茶色い床) の写真
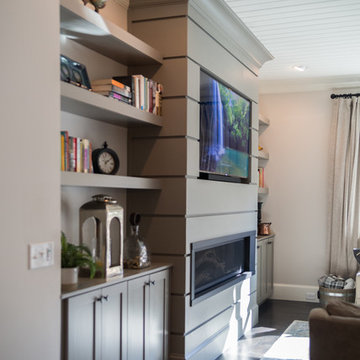
Courtney Cooper Johnson
アトランタにある中くらいなトラディショナルスタイルのおしゃれな独立型ファミリールーム (ベージュの壁、濃色無垢フローリング、横長型暖炉、金属の暖炉まわり、埋込式メディアウォール) の写真
アトランタにある中くらいなトラディショナルスタイルのおしゃれな独立型ファミリールーム (ベージュの壁、濃色無垢フローリング、横長型暖炉、金属の暖炉まわり、埋込式メディアウォール) の写真
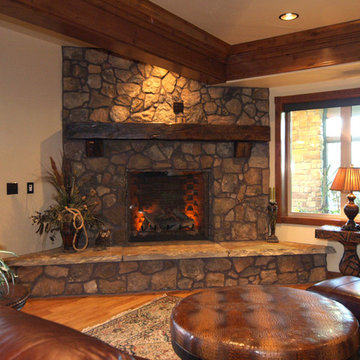
It's amazing how something as simple as an antique barn beam can add so much character to a living space. Olde Wood's gorgeous hand-hewn timbers make the perfect fireplace mantels and add a tranquil, natural element to rustic or modern contemporary interior designs.
Our large selection of reclaimed architectural timbers and beams are strikingly beautiful and structurally solid. They maintain a look that is defined by the workmanship long ago that went into each precision swing of the craftsman's axe, whose hand-eye coordination produced expert squaring and spot-on straightness.
These premium fireplace mantel tops are hand-graded and selected to match your precise design preferences. Every piece has a life of its own, made apparent through the authentically natural patina, nail holes and aging stress cracks that adorn each surface.
Our wooden fireplace mantels will be custom-cut to your specified length, surface de-nailed, treated for insects, pressure washed and kiln dried to ensure durability and sustainability. Every reclaimed beam is an organically unique structure, please contact one of our representatives to specify desired width and surface grade.
Our vast inventory lets you hand select the best piece for your space, then choose the surface type you prefer, including heavy or bold characteristics, smooth sides or special features. Our antique timbers are normally shipped as raw pieces, but we also offer a natural tung oil finish if you prefer a softer look.
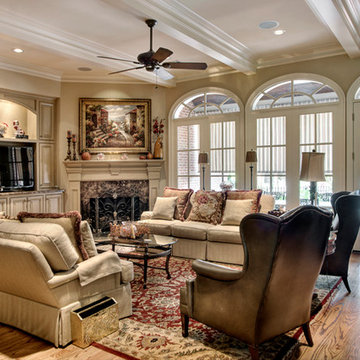
ヒューストンにある高級な広いトラディショナルスタイルのおしゃれなオープンリビング (ベージュの壁、無垢フローリング、コーナー設置型暖炉、石材の暖炉まわり、据え置き型テレビ) の写真

Only a few minutes from the project to the Right (Another Minnetonka Finished Basement) this space was just as cluttered, dark, and underutilized.
Done in tandem with Landmark Remodeling, this space had a specific aesthetic: to be warm, with stained cabinetry, a gas fireplace, and a wet bar.
They also have a musically inclined son who needed a place for his drums and piano. We had ample space to accommodate everything they wanted.
We decided to move the existing laundry to another location, which allowed for a true bar space and two-fold, a dedicated laundry room with folding counter and utility closets.
The existing bathroom was one of the scariest we've seen, but we knew we could save it.
Overall the space was a huge transformation!
Photographer- Height Advantages
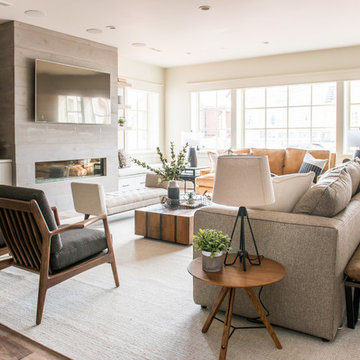
Rebecca Westover
ソルトレイクシティにある広いトラディショナルスタイルのおしゃれなオープンリビング (ベージュの壁、無垢フローリング、横長型暖炉、壁掛け型テレビ、茶色い床) の写真
ソルトレイクシティにある広いトラディショナルスタイルのおしゃれなオープンリビング (ベージュの壁、無垢フローリング、横長型暖炉、壁掛け型テレビ、茶色い床) の写真
トラディショナルスタイルのファミリールーム (コーナー設置型暖炉、横長型暖炉) の写真
1
